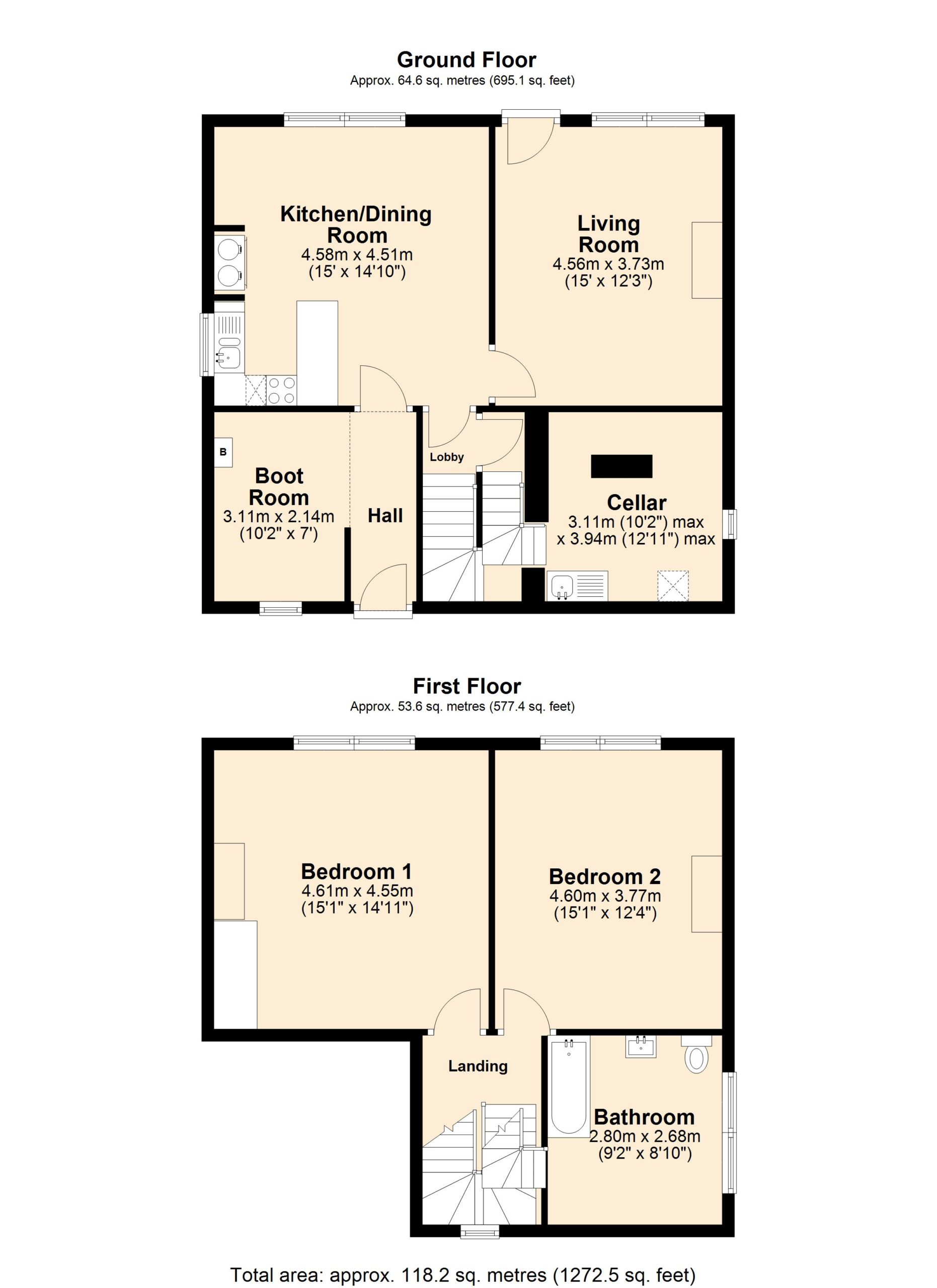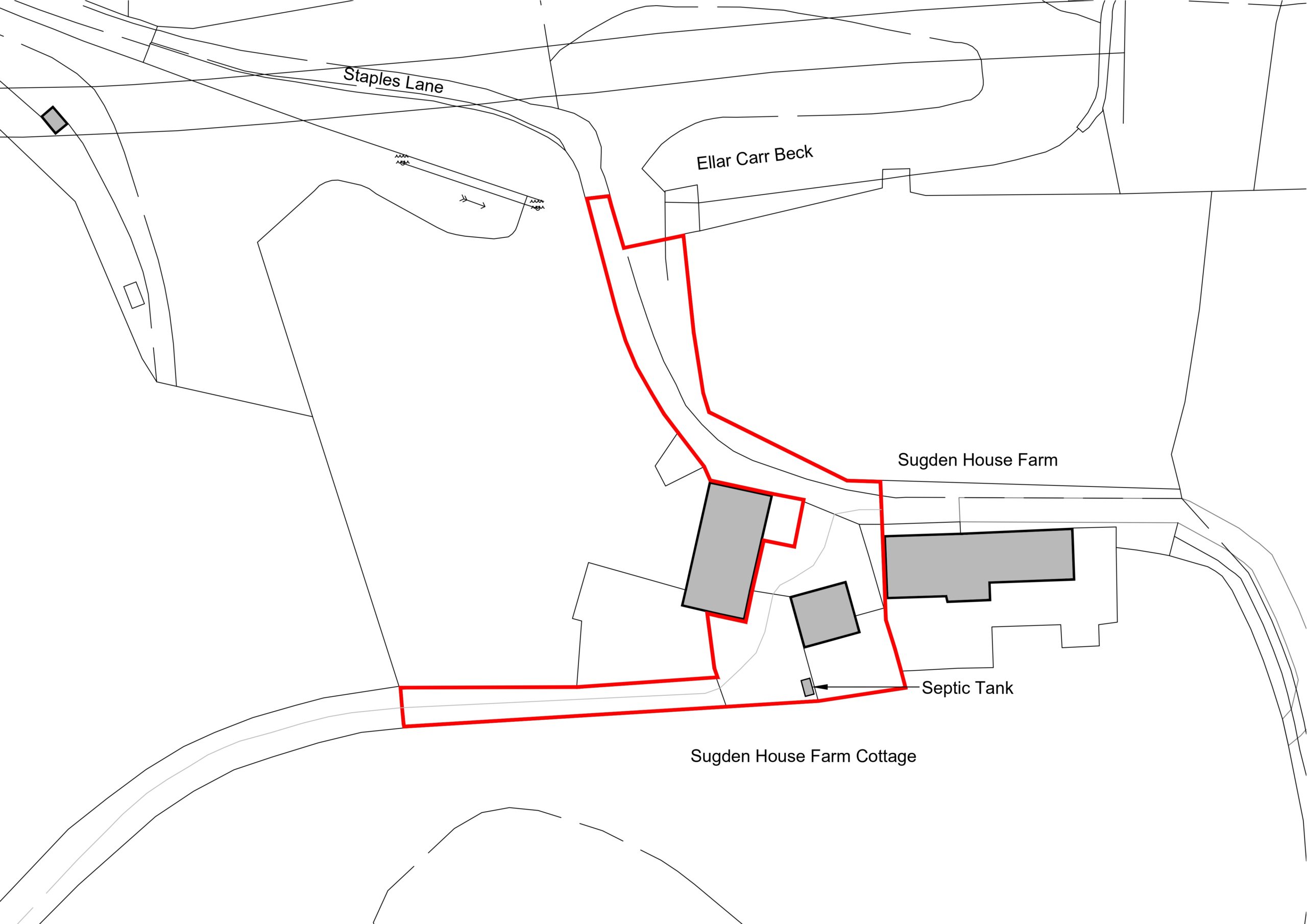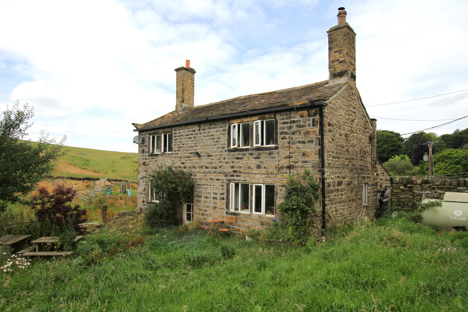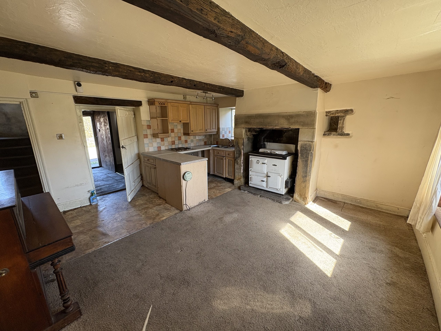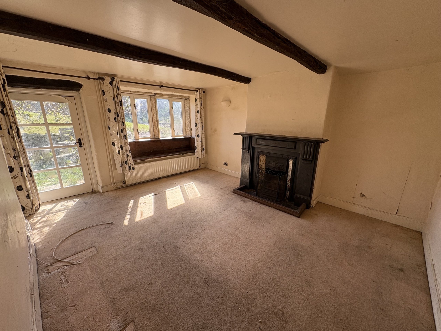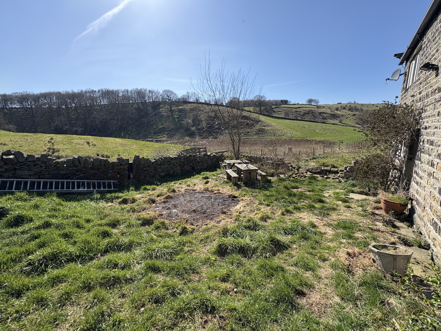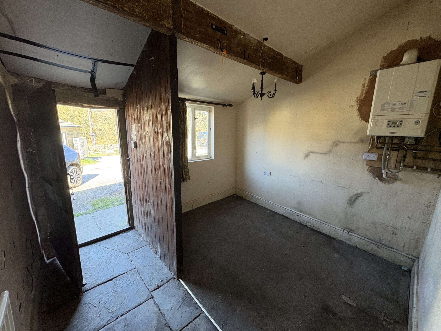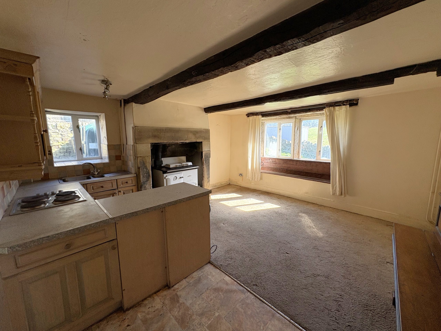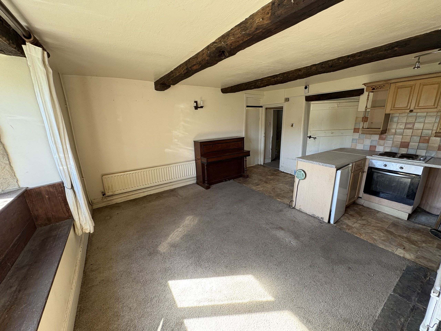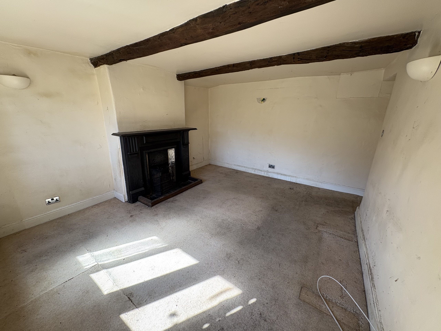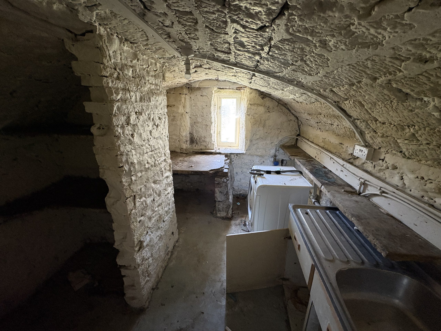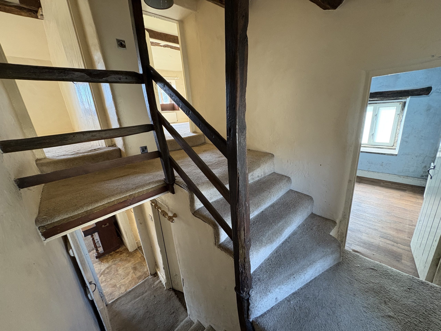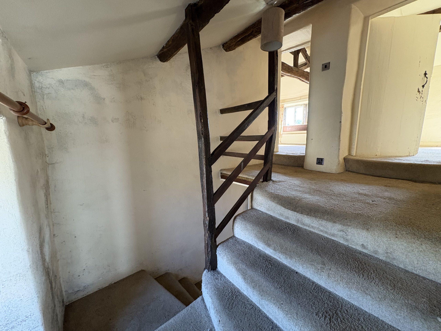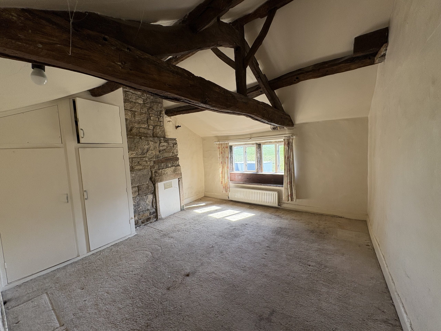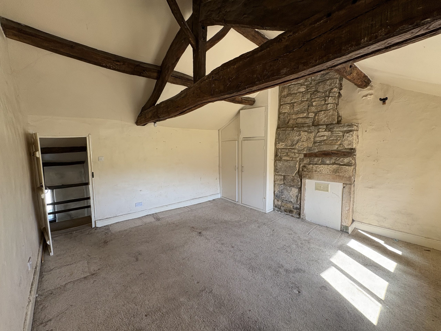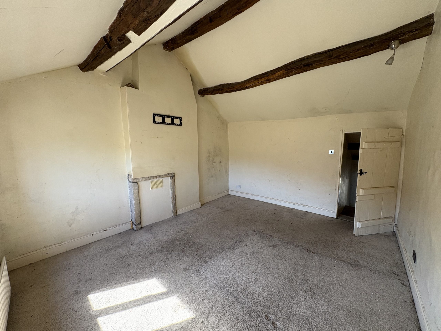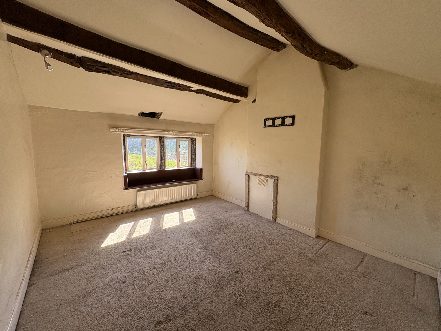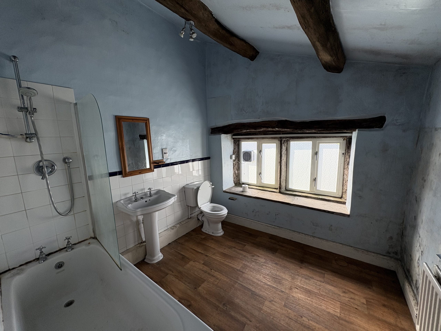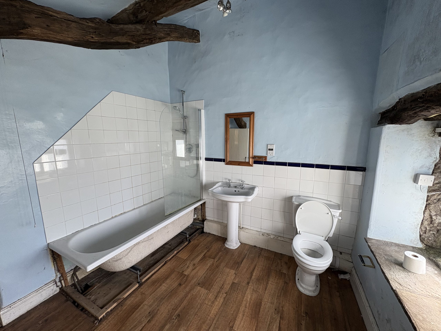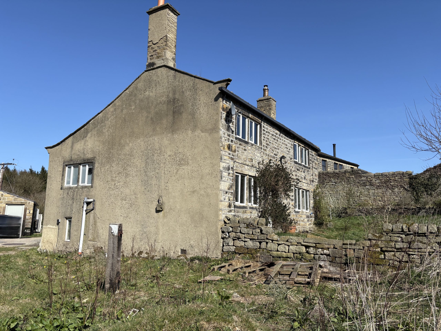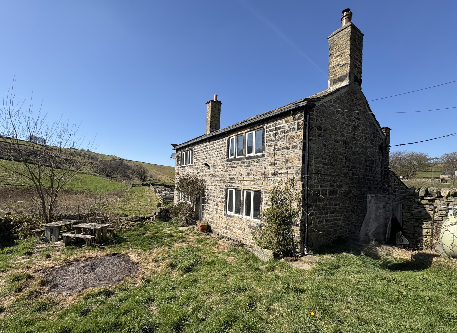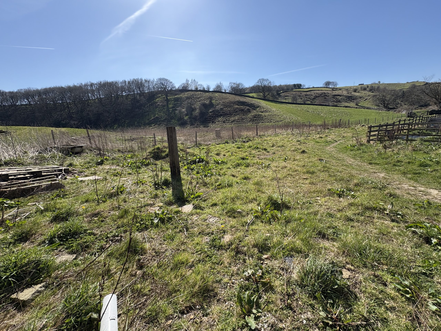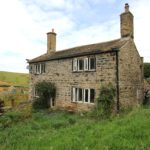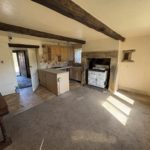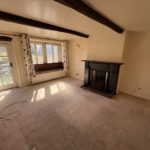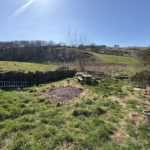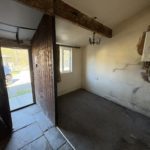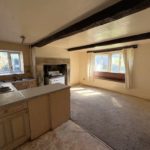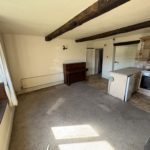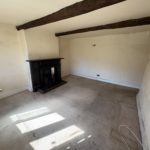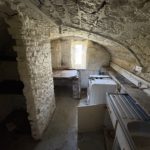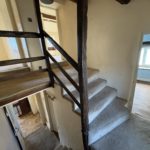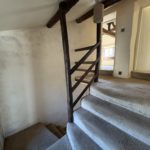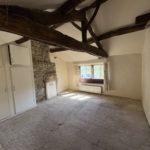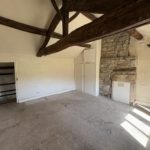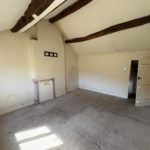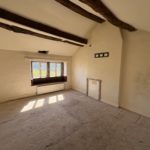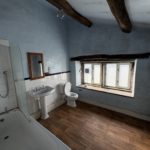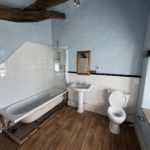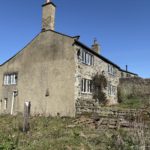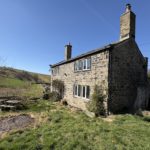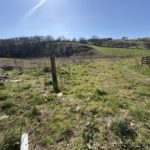2 bedroom cottage for sale – Sugden House Farm Cottage, Staples Lane, Keighley, BD21 5QD -
Guide Price
£225,000
2 bedroom cottage for sale – Sugden House Farm Cottage, Staples Lane, Keighley, BD21 5QD
Guide Price
£225,000
Availability: For Sale
Property Type: Cottage
Property Features
- NO FORWARD CHAIN
- A charming detached two bedroom cottage retaining a number of impressive original featureS
- Including mullion windows and exposed roof timbers
- Although now requiring refurbishment throughout the property offers tremendous scope
- Benefitting from ample private parking and a pleasant walled garden
- Bordering farmland and open countryside
- Rural backwater position off Staples Lane conveniently located between Cross Roads and Cullingworth
Property Summary
NO FORWARD CHAIN
A charming detached two bedroom cottage retaining a number of impressive original features including mullion windows and exposed roof timbers. Although now requiring refurbishment throughout the property offers tremendous scope, benefitting from ample private parking and a pleasant walled garden bordering farmland and open countryside.
Rural backwater position off Staples Lane conveniently located between Cross Roads and Cullingworth.
Location
Sugden Farm Cottage is situated at the end of a private lane, between Cross Roads and Cullingworth, about 3.5 miles to the south of the larger town of Keighley. Keighley is a vibrant town offering a wide range of services including shops, supermarkets, bars, restaurants, a well equipped leisure centre, golf course and schooling for all ages. Keighley railway station offers regular services to Skipton, Bradford and Leeds and there are good connections by road via the A650 to the larger local business centres.
Description
The cottage is one of a small group of residential dwellings at Sugden House Farm enjoying a private rural position set amidst open countryside. Although now requiring complete refurbishment throughout the cottage benefits from LPG central heating and a brand new private package treatment drainage system.
The property is entered into a hallway with stone flag floor off which is a useful boot room with wall mounted Alpha gas combination boiler. The hallway leads through to a good sized kitchen dining room with a basic range of fitted base units and laminate work surface with 1 ½ bowl stainless steel sink and drainer, electric hob and oven and plumbing for a dishwasher. There is a ‘Rayburn’ set in a feature stone surround and stone mullion windows overlooking the garden. There is a pleasant living room with open fire set in a cast iron surround with tile slips, mullion windows and a door opening into the garden. An inner lobby has stairs to the first floor via a half landing and gives access to the cellar via stone steps. The cellar has a vaulted ceiling and plumbing for a washing machine.
The house bathroom is accessed from the half landing and extends over the cellar, having a panelled bath with shower over, pedestal wash basin and w.c. There are two generous double bedrooms accessed from the landing, the larger of which has impressive exposed roof timbers and an exposed feature stone chimney breast with built in cupboards to one side. The second bedroom has exposed roof beams and feature stone fire surround. Both bedrooms have stone mullion windows with views overlooking the garden and countryside beyond.
Outside
The property includes a useful yard area in front providing plenty of space for private parking. A further useful hardstanding to the side of the house leads round to a private walled garden bordering open countryside. To the other side of the house are extended grounds through which a public bridleway and footpath pass.
Services
The property is connected to a new PTP drainage system, mains water, and mains electricity.
LPG central heating.
Energy Rating
G 14
Tenure
Freehold
Council Tax
Band B (Bradford Metropolitan District Council).
Directions
From Keighley town centre head south on Halifax Road (A629) to Cross Roads and take the first exit at the mini roundabout and then turn immediately left onto Bingley Road. At the T junction turn left onto Bingley Road and after 100 metres turn right into the private lane that leads to ‘Bronte Villas’. Continue past Bronte Villas on Staples Lane for about 1 km and Sugden House Farm Cottage can be found on the right being one of the small group of buildings. A ‘David Hill’ for sale sign has been erected.
A charming detached two bedroom cottage retaining a number of impressive original features including mullion windows and exposed roof timbers. Although now requiring refurbishment throughout the property offers tremendous scope, benefitting from ample private parking and a pleasant walled garden bordering farmland and open countryside.
Rural backwater position off Staples Lane conveniently located between Cross Roads and Cullingworth.
Location
Sugden Farm Cottage is situated at the end of a private lane, between Cross Roads and Cullingworth, about 3.5 miles to the south of the larger town of Keighley. Keighley is a vibrant town offering a wide range of services including shops, supermarkets, bars, restaurants, a well equipped leisure centre, golf course and schooling for all ages. Keighley railway station offers regular services to Skipton, Bradford and Leeds and there are good connections by road via the A650 to the larger local business centres.
Description
The cottage is one of a small group of residential dwellings at Sugden House Farm enjoying a private rural position set amidst open countryside. Although now requiring complete refurbishment throughout the cottage benefits from LPG central heating and a brand new private package treatment drainage system.
The property is entered into a hallway with stone flag floor off which is a useful boot room with wall mounted Alpha gas combination boiler. The hallway leads through to a good sized kitchen dining room with a basic range of fitted base units and laminate work surface with 1 ½ bowl stainless steel sink and drainer, electric hob and oven and plumbing for a dishwasher. There is a ‘Rayburn’ set in a feature stone surround and stone mullion windows overlooking the garden. There is a pleasant living room with open fire set in a cast iron surround with tile slips, mullion windows and a door opening into the garden. An inner lobby has stairs to the first floor via a half landing and gives access to the cellar via stone steps. The cellar has a vaulted ceiling and plumbing for a washing machine.
The house bathroom is accessed from the half landing and extends over the cellar, having a panelled bath with shower over, pedestal wash basin and w.c. There are two generous double bedrooms accessed from the landing, the larger of which has impressive exposed roof timbers and an exposed feature stone chimney breast with built in cupboards to one side. The second bedroom has exposed roof beams and feature stone fire surround. Both bedrooms have stone mullion windows with views overlooking the garden and countryside beyond.
Outside
The property includes a useful yard area in front providing plenty of space for private parking. A further useful hardstanding to the side of the house leads round to a private walled garden bordering open countryside. To the other side of the house are extended grounds through which a public bridleway and footpath pass.
Services
The property is connected to a new PTP drainage system, mains water, and mains electricity.
LPG central heating.
Energy Rating
G 14
Tenure
Freehold
Council Tax
Band B (Bradford Metropolitan District Council).
Directions
From Keighley town centre head south on Halifax Road (A629) to Cross Roads and take the first exit at the mini roundabout and then turn immediately left onto Bingley Road. At the T junction turn left onto Bingley Road and after 100 metres turn right into the private lane that leads to ‘Bronte Villas’. Continue past Bronte Villas on Staples Lane for about 1 km and Sugden House Farm Cottage can be found on the right being one of the small group of buildings. A ‘David Hill’ for sale sign has been erected.
