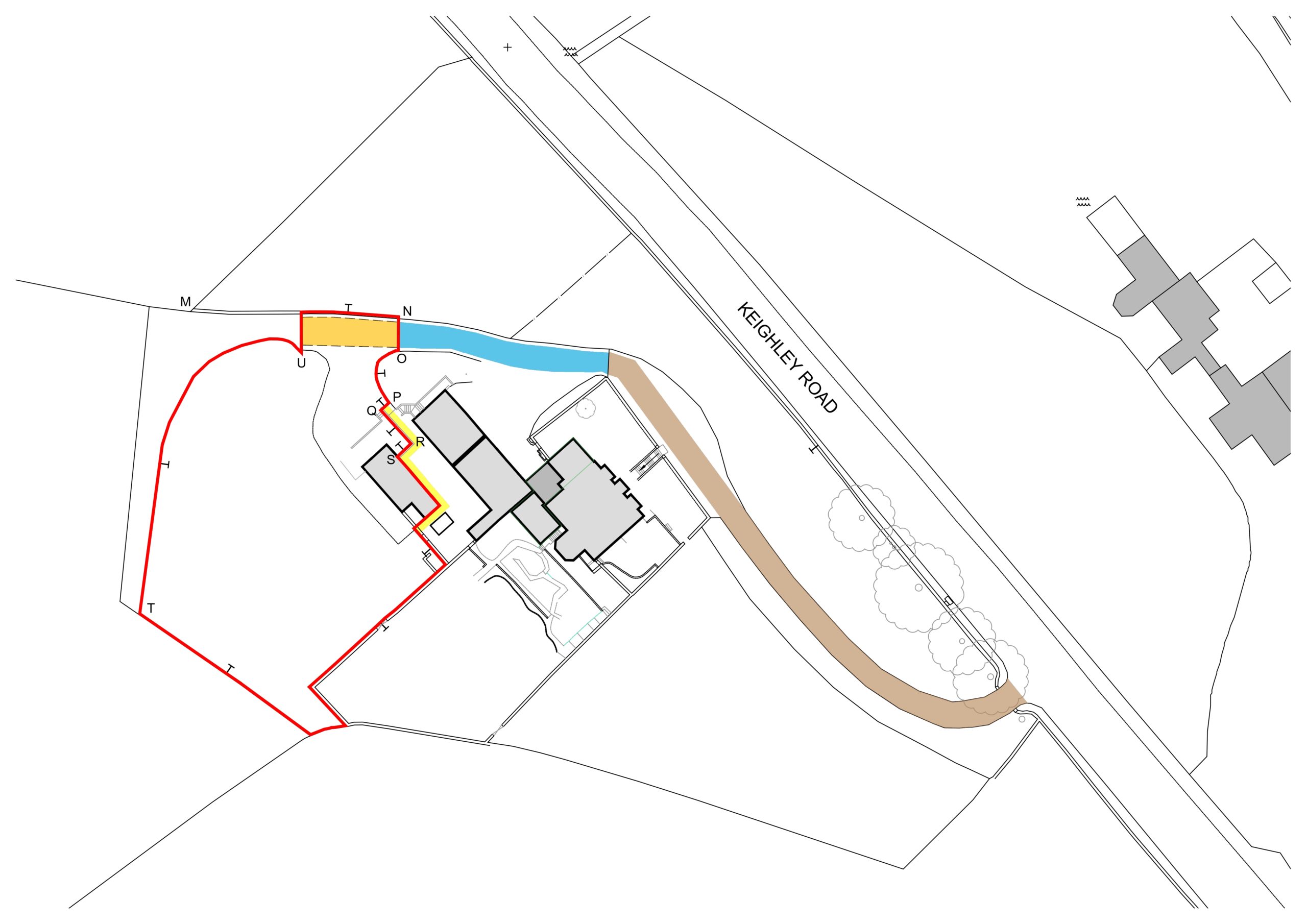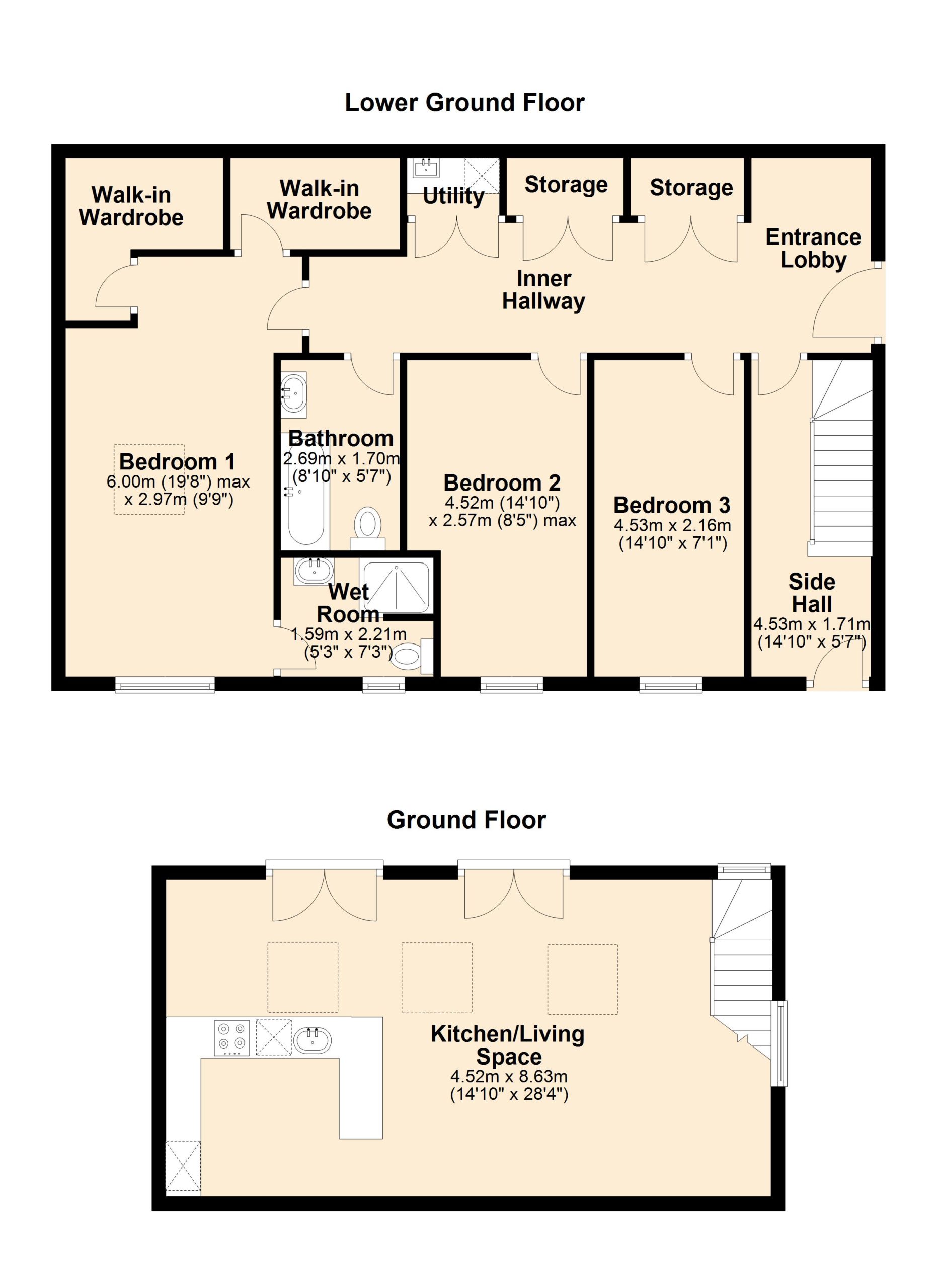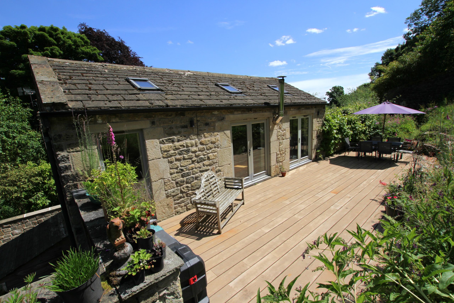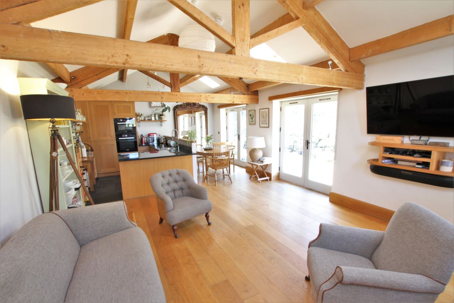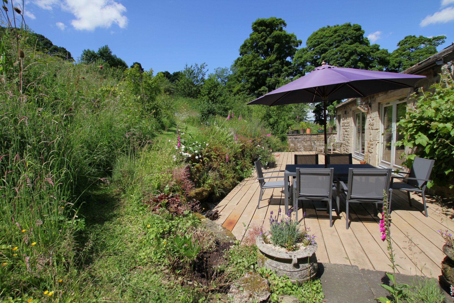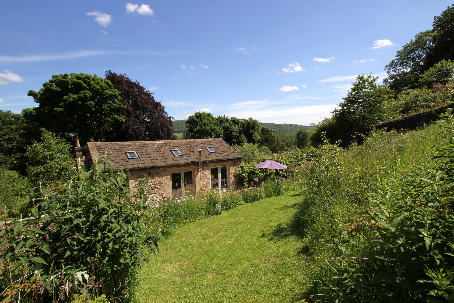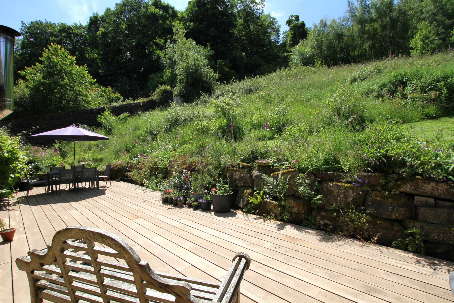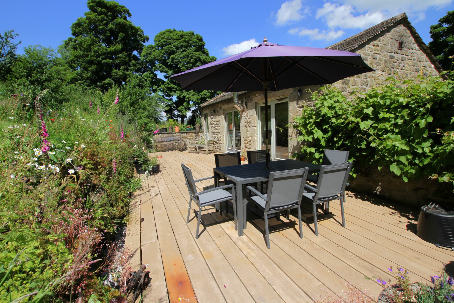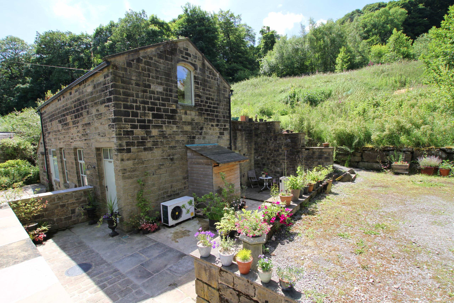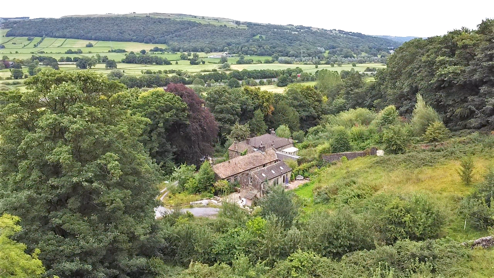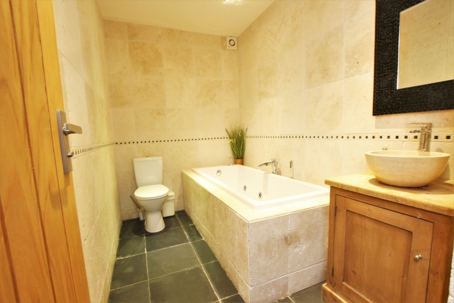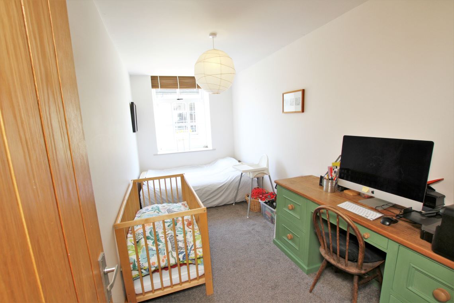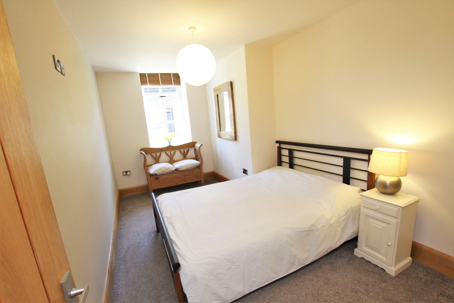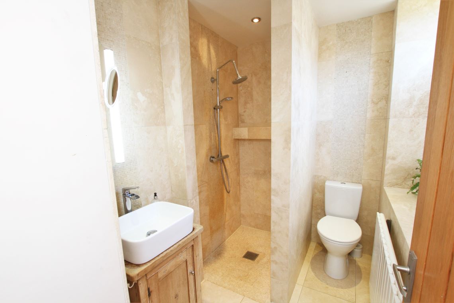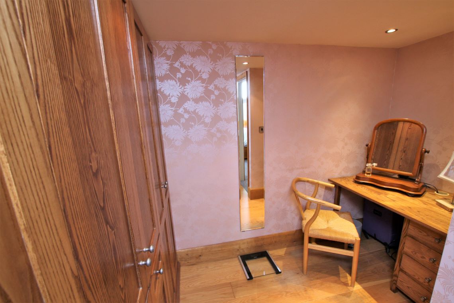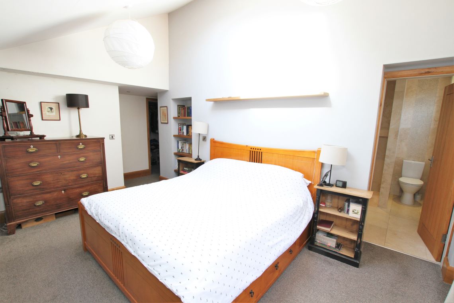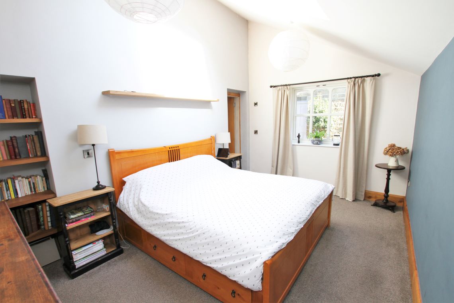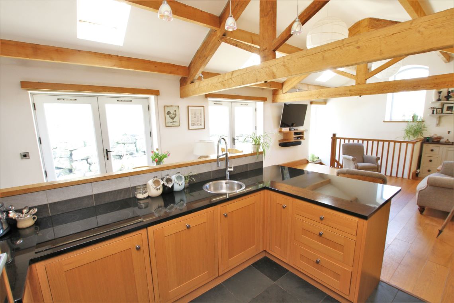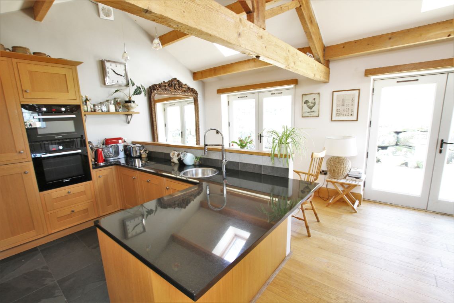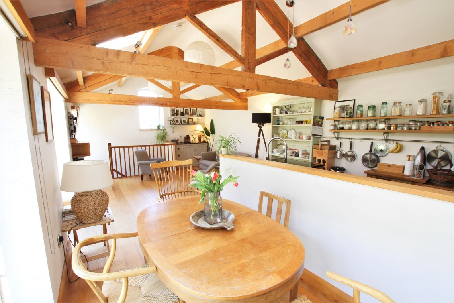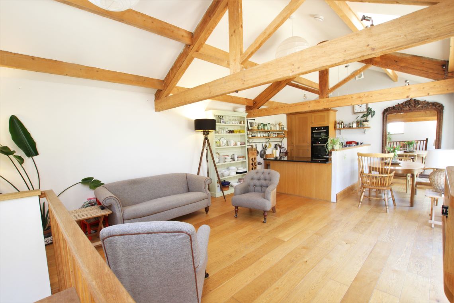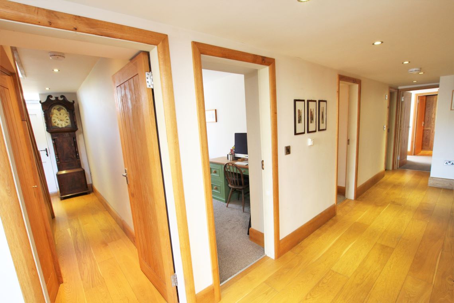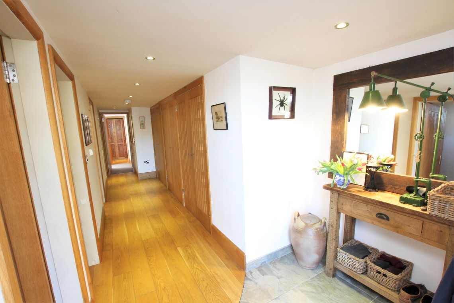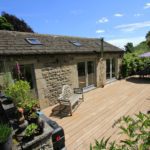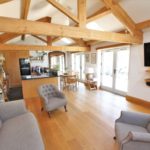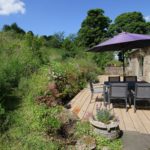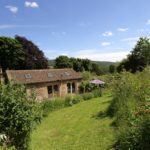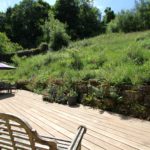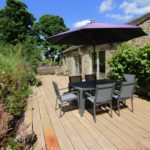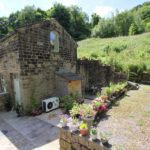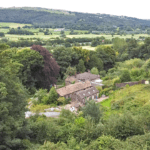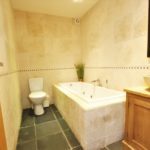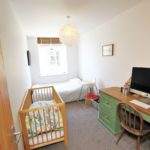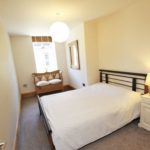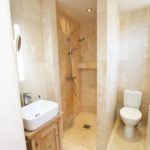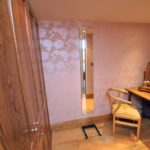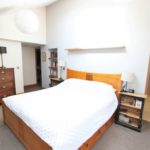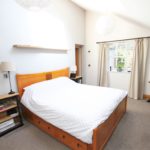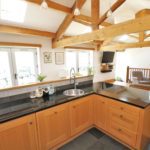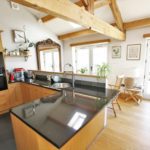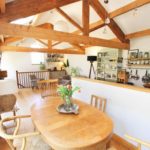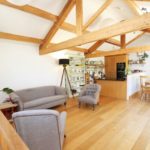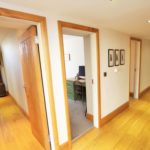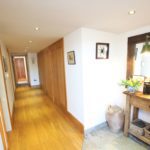3 bedroom barn conversion for sale – Brooks Barn, Stiverton House, Steeton, BD20 6QR -
Guide Price
£395,000
3 bedroom barn conversion for sale – Brooks Barn, Stiverton House, Steeton, BD20 6QR
Guide Price
£395,000
Availability: Sold STC
Property Type: Barn Conversion
Property Features
- A most attractive detached barn conversion
- Standing in just over half an acre of grounds
- Providing stylishly appointed three bedroom accommodation
- With a fabulous first floor open plan living/dining/kitchen area opening onto a spacious south facing terrace
- Convenient setting between Steeton and Keighley within 1 mile of Steeton and Silsden train station
- Within easy reach of the larger local business centres
Make Enquiry
Make Enquiry
Please complete the form below and a member of staff will be in touch shortly.
Property Summary
A most attractive detached barn conversion standing in just over half an acre of grounds providing stylishly appointed three bedroom accommodation with a fabulous first floor open plan living/dining/kitchen area opening onto a spacious south facing terrace.
Convenient setting between Steeton and Keighley within 1 mile of Steeton and Silsden train station and easy reach of the larger local business centres.
Location
The property is situated on the eastern fringes of the popular village of Steeton with amenities which include two parks, a football and cricket pitch, a local Co-op food store, three pubs and a primary school. The village is also close to Airedale General Hospital and has a train station with regular direct services to Skipton, Bradford and Leeds. There is good secondary schooling at South Craven School in nearby Cross Hills and highly regarded grammar schools in the market town of Skipton. The vibrant town of Keighley is about 2.5 miles to the south east providing all the amenities and services one would expect from a town of this size.
Description
Brooks Barn is one of a three separate residential properties formed from the original buildings at Stiverton House. The main residence being Stiverton House has been recently sold with planning permission for demolition and replacement with a similar sized dwelling.
The original coach house block which is also currently available for sale through David Hill LLP incorporates Fern Cottage and an annexe apartment.
Brooks Barn is entered on the lower ground floor via an entrance hall that opens into an inner hall incorporating useful full height storage cupboards with clever utility space with sink and plumbing for washing machine and dryer. There is a well appointed house bathroom together with three double bedrooms of which the master bedroom benefits from a fully tiled ensuite shower room and two walk-in wardrobes. A side hall with separate external door and under stairs store has a staircase leading to the ground floor.
The ground floor provides a stylish, light, airy open plan living/dining/kitchen space with full height ceiling, exposed roof trusses, wood burning stove and two sets of glazed double doors opening onto a fabulous terraced seating area. The kitchen area has a good range of oak fronted base and wall units with granite work surfaces, sink and tiled splash. Integrated appliances include a Bosch combined microwave oven and grill, four ring electric induction hob, a fridge and separate freezer.
Outside
The property enjoys a delightful approach from Keighley Road via a private drive leading up past the original Stiverton House and the coach house buildings comprising Fern Cottage and the annexe. The drive continues up and round to a further hard surfaced yard area adjacent to Brooks Barn with land of approximately 0.53 acres extending up the hillside from the secluded terraced seating area.
Services
Mains gas, electricity and water with drainage to a package treatment plant.
Air source heat pump central heating (under floor heating throughout).
Council Tax
Band E (Bradford Metropolitan District Council)
Tenure
Freehold
Directions
From Skipton head south on the A629 Skipton Road to Kildwick roundabout and continue on the dual carriageway (A629) to the Silsden/Steeton roundabout. Take the third exit onto Station Road signed to Steeton and continue past the train station and Steeton Hall to the traffic lights at the junction with Keighley Road (B6265). At the lights turn left and continue for about 850 metres where the entrance to the property is on the right. A for sale sign has been erected.
General Notes
Convenient setting between Steeton and Keighley within 1 mile of Steeton and Silsden train station and easy reach of the larger local business centres.
Location
The property is situated on the eastern fringes of the popular village of Steeton with amenities which include two parks, a football and cricket pitch, a local Co-op food store, three pubs and a primary school. The village is also close to Airedale General Hospital and has a train station with regular direct services to Skipton, Bradford and Leeds. There is good secondary schooling at South Craven School in nearby Cross Hills and highly regarded grammar schools in the market town of Skipton. The vibrant town of Keighley is about 2.5 miles to the south east providing all the amenities and services one would expect from a town of this size.
Description
Brooks Barn is one of a three separate residential properties formed from the original buildings at Stiverton House. The main residence being Stiverton House has been recently sold with planning permission for demolition and replacement with a similar sized dwelling.
The original coach house block which is also currently available for sale through David Hill LLP incorporates Fern Cottage and an annexe apartment.
Brooks Barn is entered on the lower ground floor via an entrance hall that opens into an inner hall incorporating useful full height storage cupboards with clever utility space with sink and plumbing for washing machine and dryer. There is a well appointed house bathroom together with three double bedrooms of which the master bedroom benefits from a fully tiled ensuite shower room and two walk-in wardrobes. A side hall with separate external door and under stairs store has a staircase leading to the ground floor.
The ground floor provides a stylish, light, airy open plan living/dining/kitchen space with full height ceiling, exposed roof trusses, wood burning stove and two sets of glazed double doors opening onto a fabulous terraced seating area. The kitchen area has a good range of oak fronted base and wall units with granite work surfaces, sink and tiled splash. Integrated appliances include a Bosch combined microwave oven and grill, four ring electric induction hob, a fridge and separate freezer.
Outside
The property enjoys a delightful approach from Keighley Road via a private drive leading up past the original Stiverton House and the coach house buildings comprising Fern Cottage and the annexe. The drive continues up and round to a further hard surfaced yard area adjacent to Brooks Barn with land of approximately 0.53 acres extending up the hillside from the secluded terraced seating area.
Services
Mains gas, electricity and water with drainage to a package treatment plant.
Air source heat pump central heating (under floor heating throughout).
Council Tax
Band E (Bradford Metropolitan District Council)
Tenure
Freehold
Directions
From Skipton head south on the A629 Skipton Road to Kildwick roundabout and continue on the dual carriageway (A629) to the Silsden/Steeton roundabout. Take the third exit onto Station Road signed to Steeton and continue past the train station and Steeton Hall to the traffic lights at the junction with Keighley Road (B6265). At the lights turn left and continue for about 850 metres where the entrance to the property is on the right. A for sale sign has been erected.
General Notes
- Brooks Barn will have a right of way over the section of access coloured brown and blue. The retained land to the west will have a right of way over the sections of access coloured brown, blue and orange.
- Brooks Barn will have a right of way over the area shown coloured yellow to enable access for window cleaning and maintenance of the building as required.
- In the event of Brooks Barn and Fern Cottage being sold separately, the purchasers of Fern Cottage will erect new boundary structures (specification to be agreed) between points MN and OP within 3 months of completion of the sale.
- In the event of Fern Cottage and Brooks Barn being sold separately the owners of Brooks Barn will set up the new boundary between points PQRS and erect a new boundary fence (specification to be agreed) between points TU.
