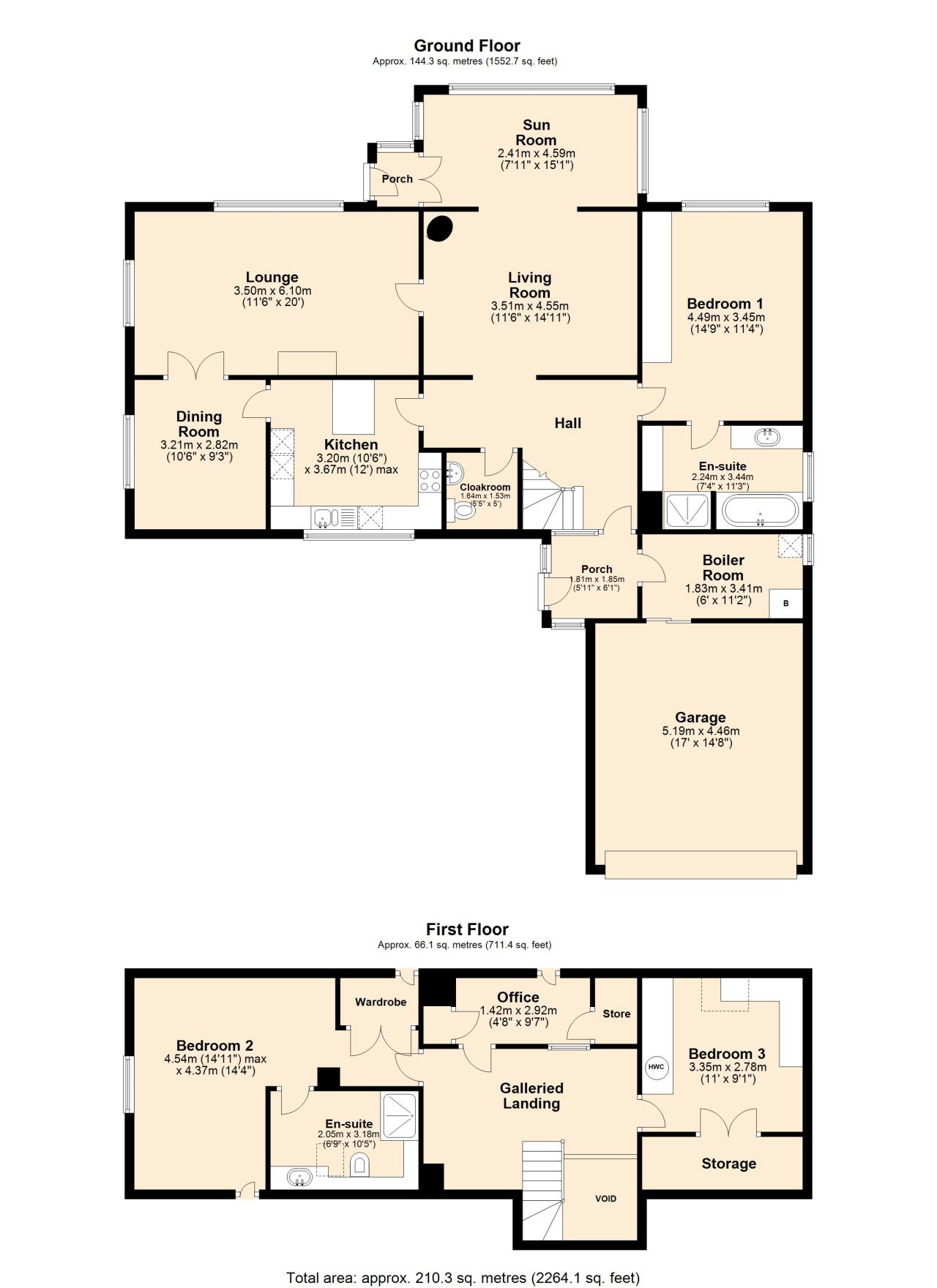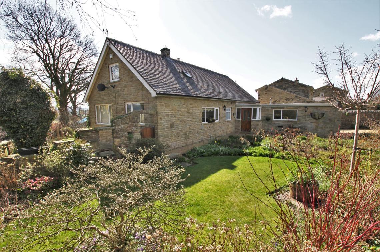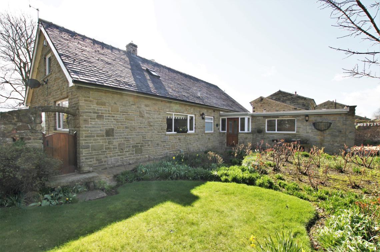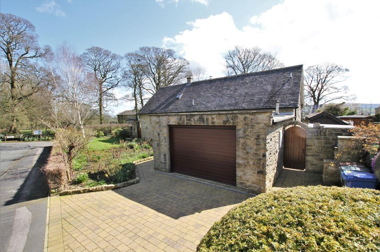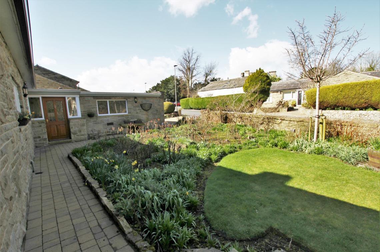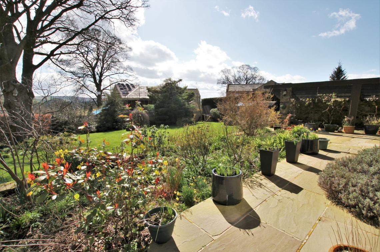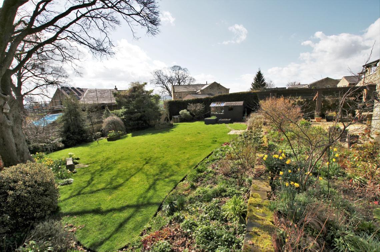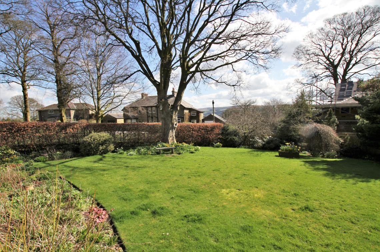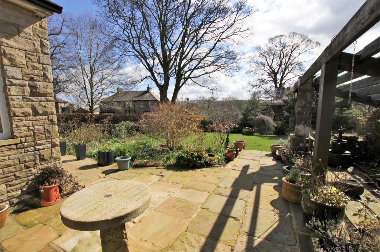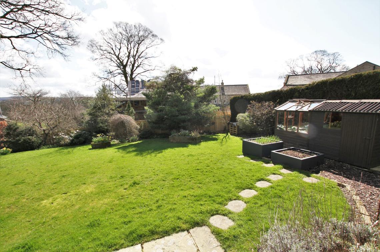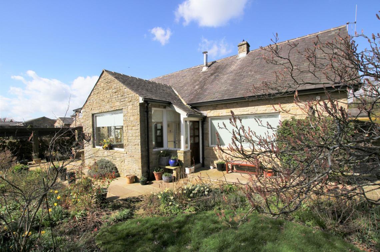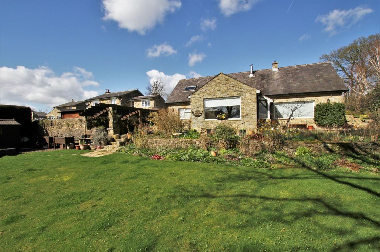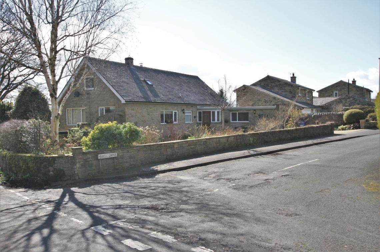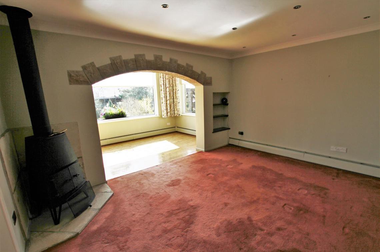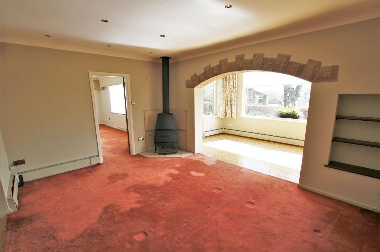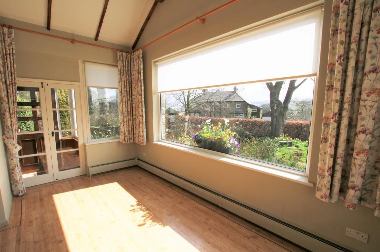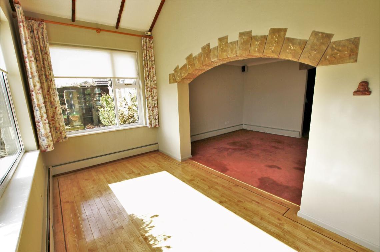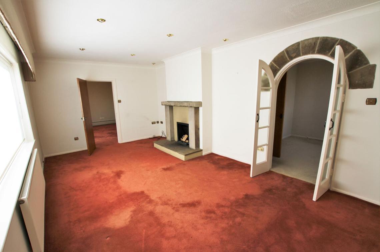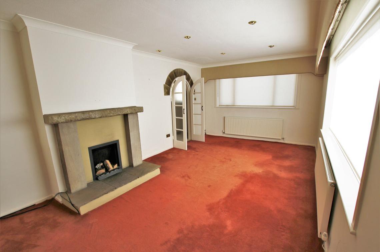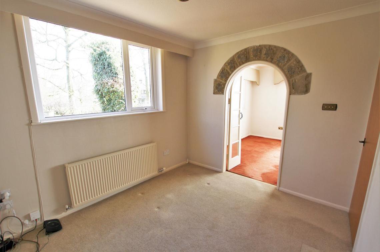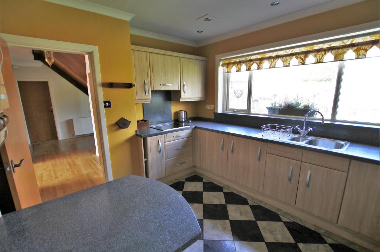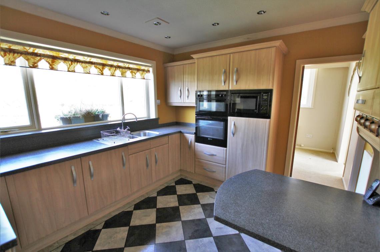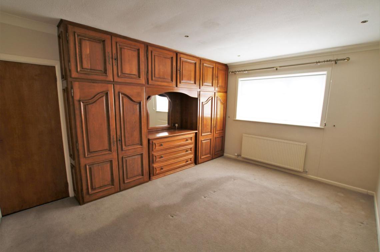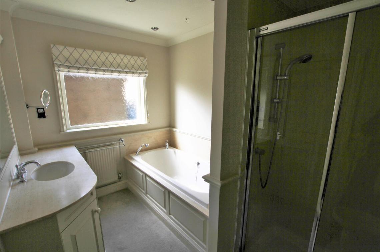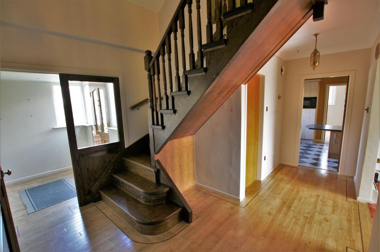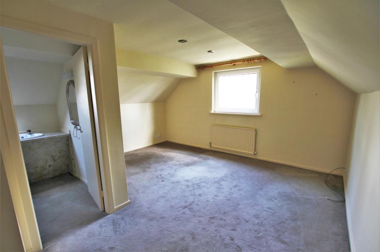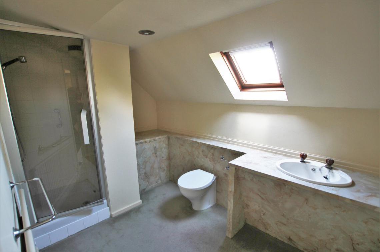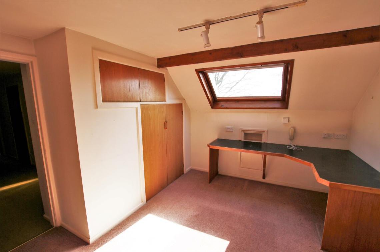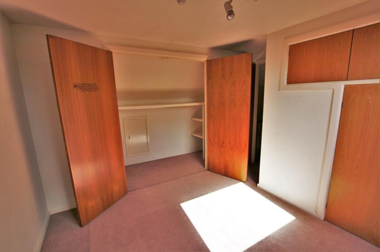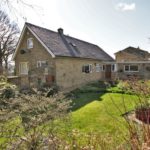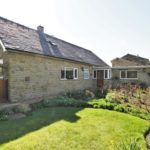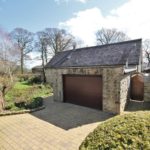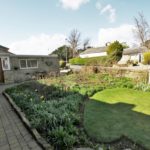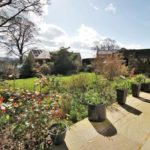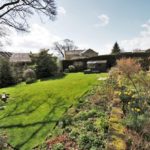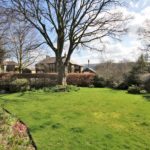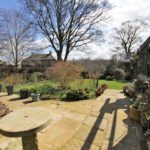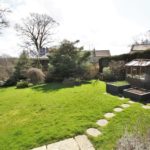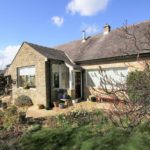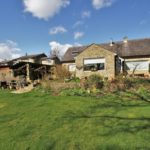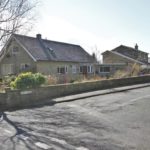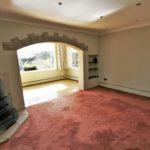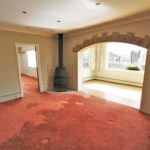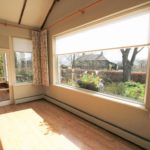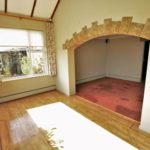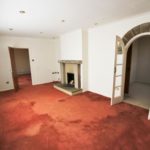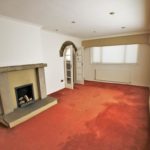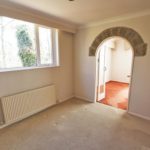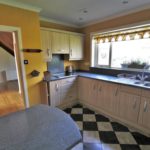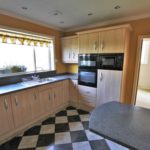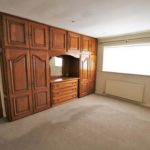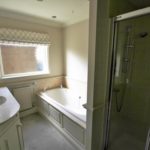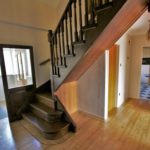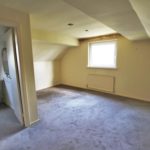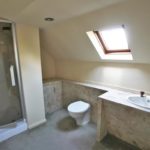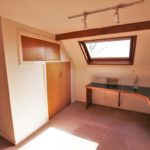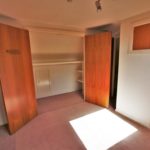3 bedroom bungalow for sale – Heber Croft, East Marton, Skipton BD23 3LS -
Guide Price
£440,000
This property is not currently available. It may be sold or temporarily removed from the market.
3 bedroom bungalow for sale – Heber Croft, East Marton, Skipton BD23 3LS
Guide Price
£440,000
Availability: Sold STC
Property Type: Detached Bungalow
Property Features
- Exceptional detached bungalow
- Spacious three bedroom accommodation
- Including a sun room and linked garage
- Super southerly aspect and views
- Peaceful cul-de-sac setting
Property Summary
An exceptional detached bungalow with very spacious three bedroom accommodation including a sun room and linked garage, standing in a generous corner plot with super southerly aspect and views. Peaceful cul de sac setting within East Marton, just 5 miles west of Skipton.
The small village of East Marton is situated between Barnoldswick and Skipton just off the A59. Although East Marton provides limited services, the nearby market town of Skipton provides an excellent range of amenities including shops, pubs, restaurants, supermarkets and leisure facilities as well as primary and secondary schooling.
Description
Heber Croft is accessed directly from Heber Drive enjoying a pleasant corner plot position within this desirable rural village. This well built bungalow provides spacious three bedroom accommodation which incorporates a first floor and a fabulous sun room extension.
The property benefits from double glazing and oil fired central heating throughout and, although would now benefit from a degree of modernisation, is ready for immediate occupation with no forward chain.
The property is entered via a porch which gives access to the main entrance hall and also to a separate boiler/utility room with 'Merlin' oil fired boiler and plumbing for a washing machine. The utility room also gives access to the adjoining garage with electric up and over door. The main entrance hall with return staircase to the first floor and separate cloakroom gives way to a light and airy living room with multi-fuel stove, which in turn is open to the sun room overlooking the garden and views beyond. A side porch from the sun room gives access to the garden. Off the living room is a generous lounge with open fire set in a fine stone surround and hearth. Double doors lead through to a useful dining room, which in turn leads through to a well planned kitchen having a range of base and wall units, laminate work surfaces, 1½ bowl stainless steel sink and drainer and tiled splash. Integrated appliances include a four ring electric hob, a raised level double oven and microwave, a fridge and a dishwasher.
The principal bedroom is accessed from the main entrance hall having a comprehensive range of fitted oak furniture incorporating wardrobes, storage and drawers. The bedroom is served by a very well appointed ensuite bathroom with basin set in a marble surface on a vanity base unit, panelled bath, separate shower cubicle and W.C. with concealed cistern and built in storage.
The first floor gallery landing gives way to a spacious bedroom 2 which has a large built in wardrobe and is served by an ensuite shower room with shower cubicle, W.C. with concealed cistern and wash basin set in a laminate surface with vanity base unit. There is a useful office with walk in store and a third bedroom with airing cupboard, large walk in store cupboard and a useful fitted workstation.
Outside
There is a private block paved drive in front of the garage with a path leading to the entrance porch and extending down both sides of the property. The front garden is well stocked with mature shrubs and roses and a small lawn. The path leads through a gate to the larger rear garden with patio seating area overlooking a spacious lawn. To the far side of the bungalow is a useful garden store behind which is the central heating oil tank.
Services
We understand the property to be connected to mains water, mains drainage and mains electricity. Oil central heating.
Energy Rating
E - 51
Tenure
Freehold
Council Tax
Band F (Craven District Council)
Directions:
From Skipton head west on the A59 to the roundabout at Broughton and take the second exit onto the A59 (Preston/Clitheroe). Continue on the A59 for approximately 1.40 miles to East Marton turning left onto Church Lane and then immediately right onto Heber Drive. Heber Croft is the first property on the left. A for sale sign has been erected.
The small village of East Marton is situated between Barnoldswick and Skipton just off the A59. Although East Marton provides limited services, the nearby market town of Skipton provides an excellent range of amenities including shops, pubs, restaurants, supermarkets and leisure facilities as well as primary and secondary schooling.
Description
Heber Croft is accessed directly from Heber Drive enjoying a pleasant corner plot position within this desirable rural village. This well built bungalow provides spacious three bedroom accommodation which incorporates a first floor and a fabulous sun room extension.
The property benefits from double glazing and oil fired central heating throughout and, although would now benefit from a degree of modernisation, is ready for immediate occupation with no forward chain.
The property is entered via a porch which gives access to the main entrance hall and also to a separate boiler/utility room with 'Merlin' oil fired boiler and plumbing for a washing machine. The utility room also gives access to the adjoining garage with electric up and over door. The main entrance hall with return staircase to the first floor and separate cloakroom gives way to a light and airy living room with multi-fuel stove, which in turn is open to the sun room overlooking the garden and views beyond. A side porch from the sun room gives access to the garden. Off the living room is a generous lounge with open fire set in a fine stone surround and hearth. Double doors lead through to a useful dining room, which in turn leads through to a well planned kitchen having a range of base and wall units, laminate work surfaces, 1½ bowl stainless steel sink and drainer and tiled splash. Integrated appliances include a four ring electric hob, a raised level double oven and microwave, a fridge and a dishwasher.
The principal bedroom is accessed from the main entrance hall having a comprehensive range of fitted oak furniture incorporating wardrobes, storage and drawers. The bedroom is served by a very well appointed ensuite bathroom with basin set in a marble surface on a vanity base unit, panelled bath, separate shower cubicle and W.C. with concealed cistern and built in storage.
The first floor gallery landing gives way to a spacious bedroom 2 which has a large built in wardrobe and is served by an ensuite shower room with shower cubicle, W.C. with concealed cistern and wash basin set in a laminate surface with vanity base unit. There is a useful office with walk in store and a third bedroom with airing cupboard, large walk in store cupboard and a useful fitted workstation.
Outside
There is a private block paved drive in front of the garage with a path leading to the entrance porch and extending down both sides of the property. The front garden is well stocked with mature shrubs and roses and a small lawn. The path leads through a gate to the larger rear garden with patio seating area overlooking a spacious lawn. To the far side of the bungalow is a useful garden store behind which is the central heating oil tank.
Services
We understand the property to be connected to mains water, mains drainage and mains electricity. Oil central heating.
Energy Rating
E - 51
Tenure
Freehold
Council Tax
Band F (Craven District Council)
Directions:
From Skipton head west on the A59 to the roundabout at Broughton and take the second exit onto the A59 (Preston/Clitheroe). Continue on the A59 for approximately 1.40 miles to East Marton turning left onto Church Lane and then immediately right onto Heber Drive. Heber Croft is the first property on the left. A for sale sign has been erected.
