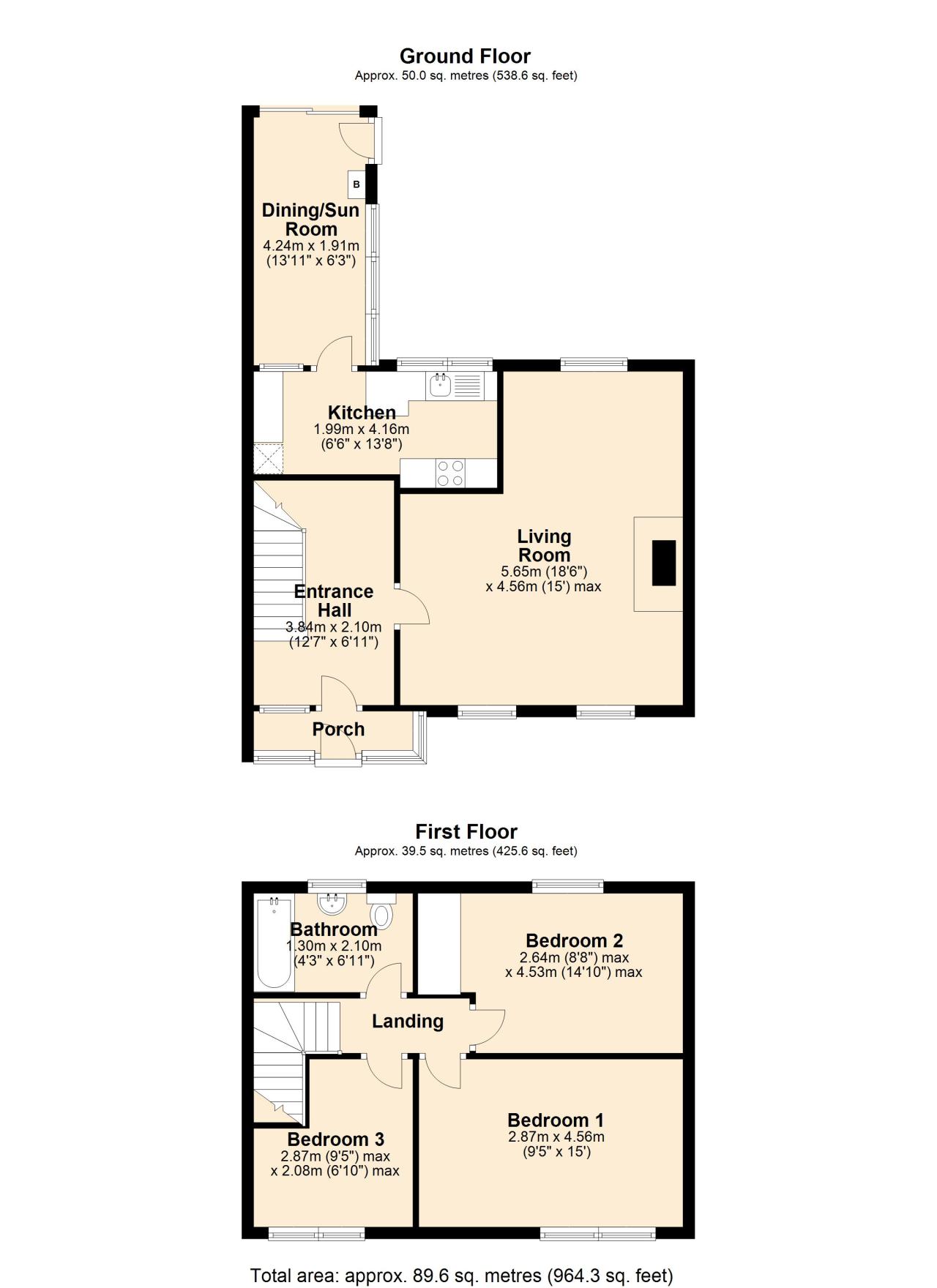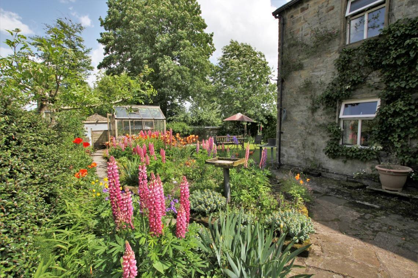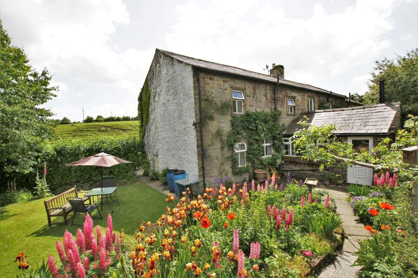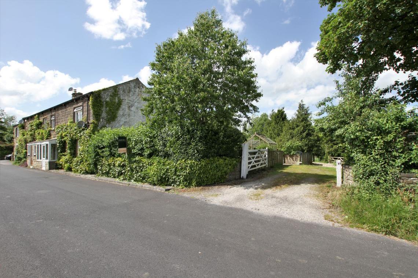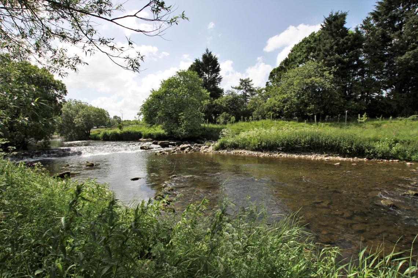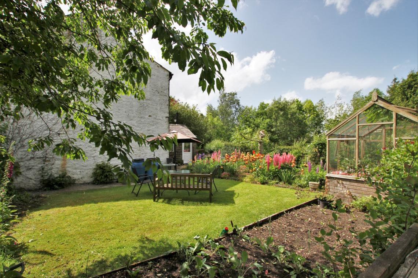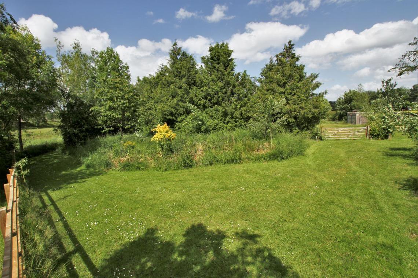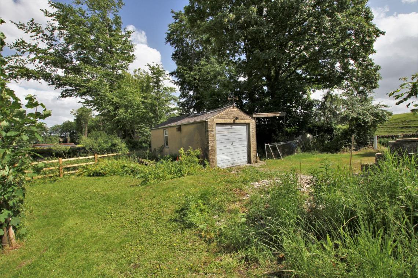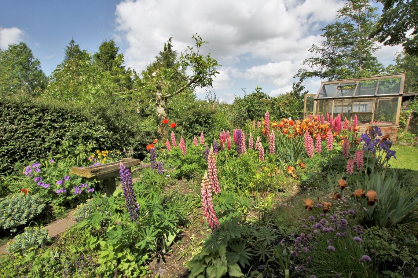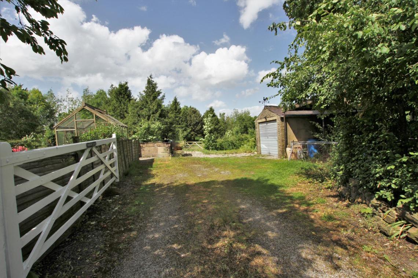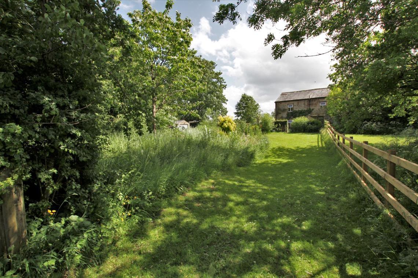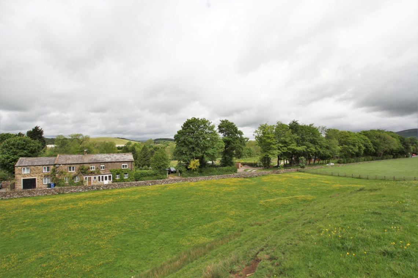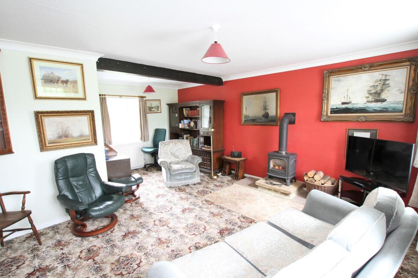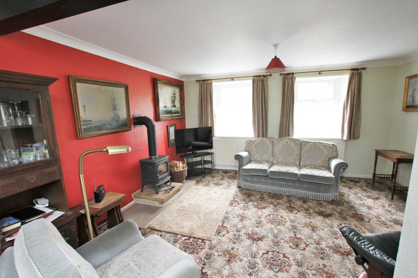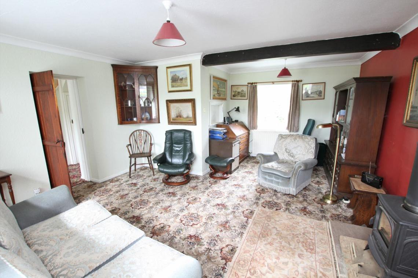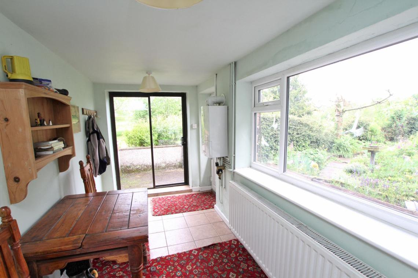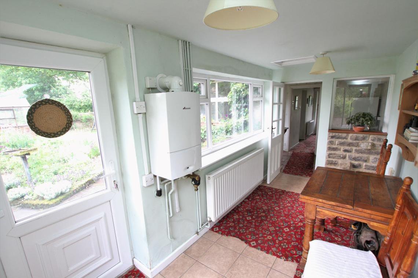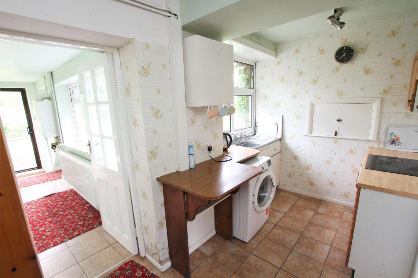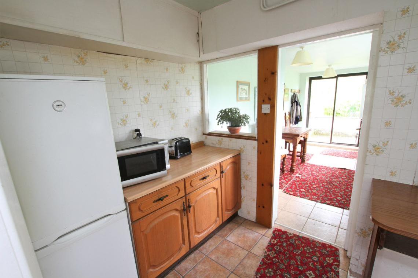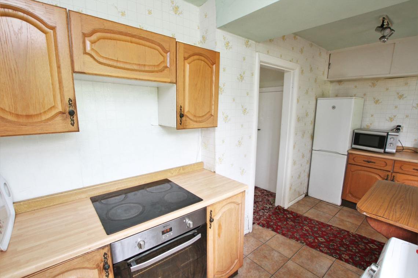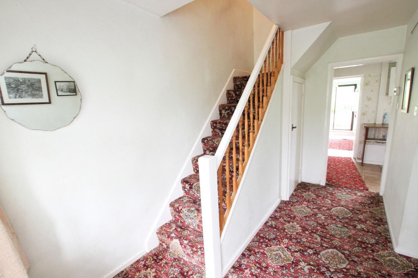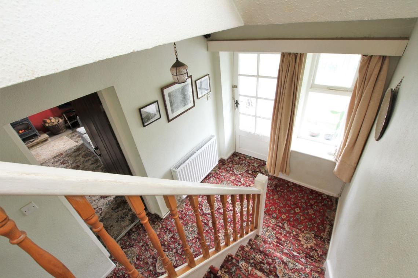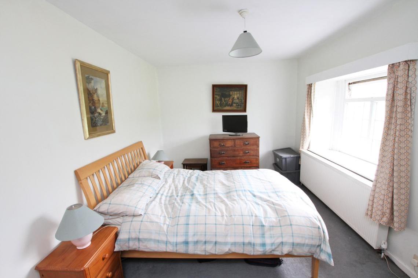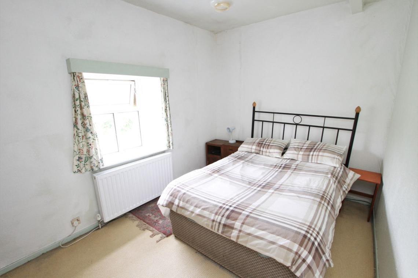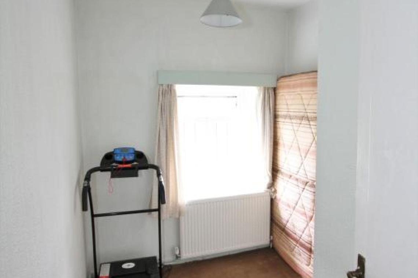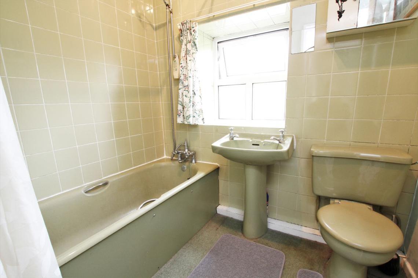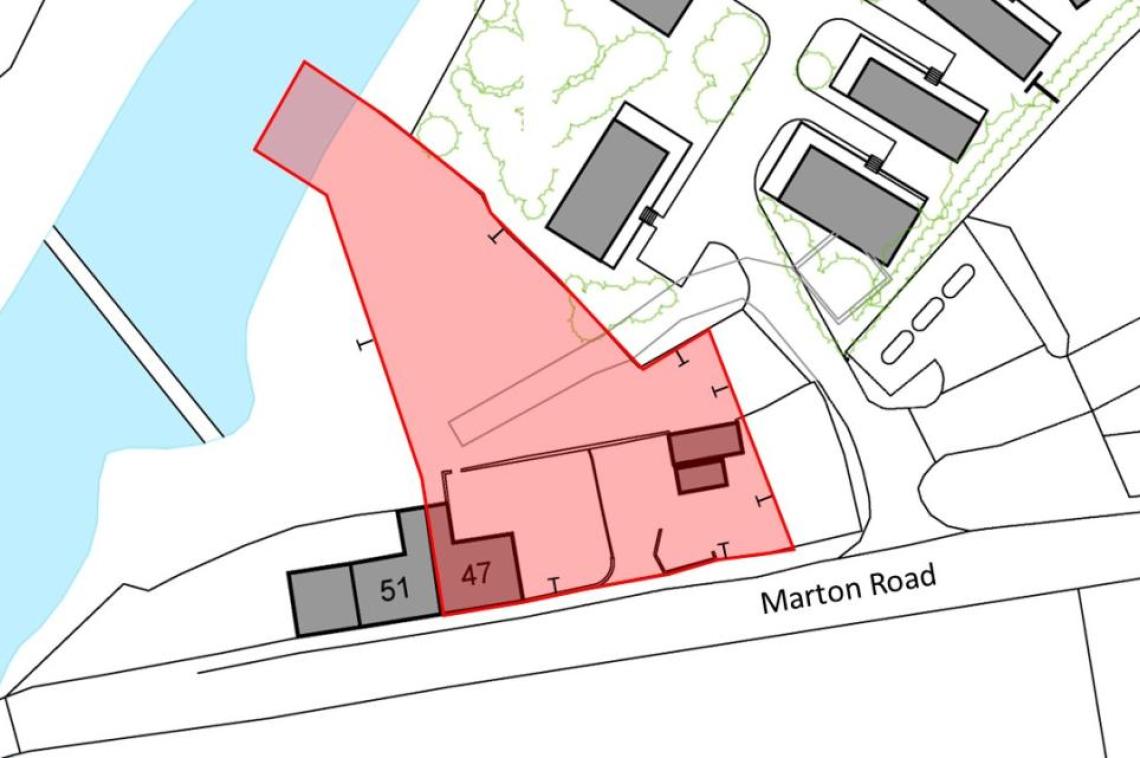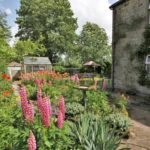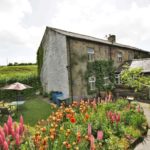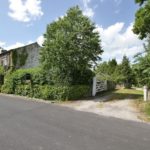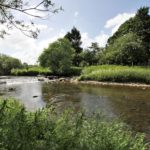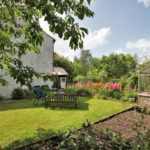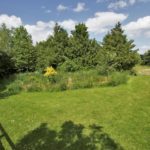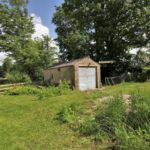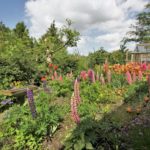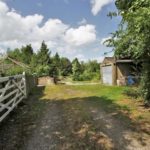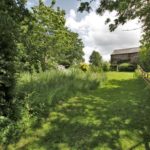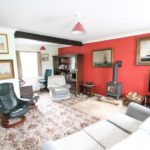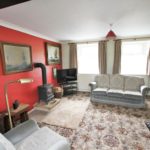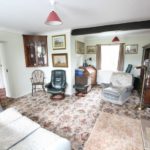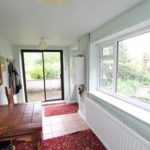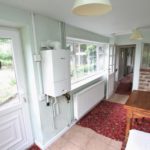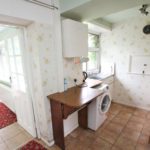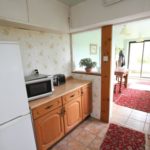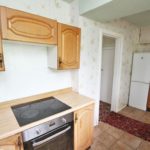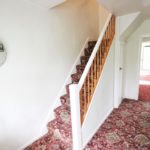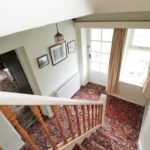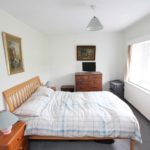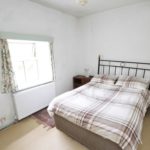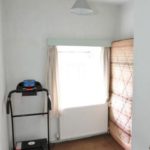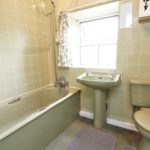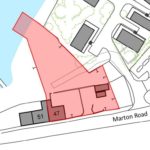3 bedroom cottage for sale – Paradise Cottage, 47 Marton Road, Gargrave, BD23 3NN -
Guide Price
£395,000
This property is not currently available. It may be sold or temporarily removed from the market.
3 bedroom cottage for sale – Paradise Cottage, 47 Marton Road, Gargrave, BD23 3NN
Guide Price
£395,000
Availability: Sold STC
Property Type: Cottage
Property Features
- Fabulous position on the edge of the desirable village of Gargrave.
- Delightful three bedroom cottage.
- Gardens and grounds with frontage to the River Aire.
- Private parking.
- The cottage offers tremendous scope to extend.
Property Summary
The property is situated on the edge of the popular village of Gargrave with a railway station, two pubs, a church, primary school, Co-op store and a number of small, independent shops. The nearby market town of Skipton offers a wider range of amenities including a market held four days a week, supermarkets, leisure centre with swimming pool, primary and secondary schools including the highly regarded Ermysted’s and Skipton Girls’ High. The railway station provides direct services to both Leeds and Bradford with the A65 and A59 providing good access by road.
Description
Paradise Cottage enjoys a peaceful backwater position off Marton Road, less than 1 mile from the centre of Gargrave village, with views to the north and south over open countryside.
Although now ready for a degree of refurbishment and improvement, the cottage offers tremendous scope with the generous plot providing space for an extension to the cottage and potential replacement of the existing single garage with a more substantial double garage, subject to local authority planning approval.
Planning permission for the removal of the existing garage building and its replacement with a holiday chalet was granted by Craven District Council on 08 July 2021. Application No.: 2021/22400/FUL. Although no longer possible to implement the approved scheme due to relocation of boundaries, the approval clearly demonstrates that a policy compliant proposal for change of use would be viewed favourably by the local authority.
Paradise Cottage is entered from Marton Road via a useful porch into the entrance hall with understairs store cupboard and staircase leading to the first floor. The spacious L shaped living room is full of character including beams, and a wonderful flame effect gas stove on a fine hearth stone. There are windows to two sides, with views of the garden and countryside. The hall leads through to a kitchen with a range of wood fronted base units, laminate work surfaces and a stainless steel sink. There is an electric oven with grill, an electric four ring hob and plumbing for a washing machine. Off the kitchen is a super dining/sunroom with external door to the garden and a sliding patio door to a small seating area.
The first floor landing gives way to two double bedrooms and a smaller single bedroom with bedroom 2 having built-in wardrobes and storage. The house bathroom has a three piece suite in avocado with W.C., pedestal basin and panelled bath with shower over.
Outside
There is vehicular access directly from Marton Road, opening into a useful parking area with single garage (5.35m x 2.50m) adjacent to which is a covered car port and the LPG tank. A gate from the parking area opens into a delightful cottage garden with well stocked border, a greenhouse, vegetable plot and lawned area. Beyond the formal walled garden are extended grounds managed more with the environment in mind, incorporating mature trees and grassed areas leading down to the river – a real haven for wildlife.
General Notes
1. The land to the northeast of paradise Cottage has an extant planning permission for redevelopment to create a small 15 unit chalet park. The approved scheme can be viewed on the Craven District Council website – Application No.: 30/2016/17419 dated 05 December 2017.
2. There is a right of way for agricultural purposes only extending via the gate from the land to the east through the extended grounds, exiting along the river bank to the east.
Services
We understand the cottage to be connected to mains water, mains drainage and mains electricity. Central heating and the living room stove are LPG.
Energy Rating
F 26
Tenure
Freehold
Council Tax
Band E
Directions
From Skipton head northwest on the A65 and continue for about 2.25 miles to Gargrave turning left onto Penine Way over the river bridge opposite the ‘Dalesman Café’. Continue for about 150 metres turning right onto Marton Road at The Masons Arms pub and continue out of the village for about 0.5 miles where Paradise Cottage can be found on the right. A for sale sign has been erected.
Description
Paradise Cottage enjoys a peaceful backwater position off Marton Road, less than 1 mile from the centre of Gargrave village, with views to the north and south over open countryside.
Although now ready for a degree of refurbishment and improvement, the cottage offers tremendous scope with the generous plot providing space for an extension to the cottage and potential replacement of the existing single garage with a more substantial double garage, subject to local authority planning approval.
Planning permission for the removal of the existing garage building and its replacement with a holiday chalet was granted by Craven District Council on 08 July 2021. Application No.: 2021/22400/FUL. Although no longer possible to implement the approved scheme due to relocation of boundaries, the approval clearly demonstrates that a policy compliant proposal for change of use would be viewed favourably by the local authority.
Paradise Cottage is entered from Marton Road via a useful porch into the entrance hall with understairs store cupboard and staircase leading to the first floor. The spacious L shaped living room is full of character including beams, and a wonderful flame effect gas stove on a fine hearth stone. There are windows to two sides, with views of the garden and countryside. The hall leads through to a kitchen with a range of wood fronted base units, laminate work surfaces and a stainless steel sink. There is an electric oven with grill, an electric four ring hob and plumbing for a washing machine. Off the kitchen is a super dining/sunroom with external door to the garden and a sliding patio door to a small seating area.
The first floor landing gives way to two double bedrooms and a smaller single bedroom with bedroom 2 having built-in wardrobes and storage. The house bathroom has a three piece suite in avocado with W.C., pedestal basin and panelled bath with shower over.
Outside
There is vehicular access directly from Marton Road, opening into a useful parking area with single garage (5.35m x 2.50m) adjacent to which is a covered car port and the LPG tank. A gate from the parking area opens into a delightful cottage garden with well stocked border, a greenhouse, vegetable plot and lawned area. Beyond the formal walled garden are extended grounds managed more with the environment in mind, incorporating mature trees and grassed areas leading down to the river – a real haven for wildlife.
General Notes
1. The land to the northeast of paradise Cottage has an extant planning permission for redevelopment to create a small 15 unit chalet park. The approved scheme can be viewed on the Craven District Council website – Application No.: 30/2016/17419 dated 05 December 2017.
2. There is a right of way for agricultural purposes only extending via the gate from the land to the east through the extended grounds, exiting along the river bank to the east.
Services
We understand the cottage to be connected to mains water, mains drainage and mains electricity. Central heating and the living room stove are LPG.
Energy Rating
F 26
Tenure
Freehold
Council Tax
Band E
Directions
From Skipton head northwest on the A65 and continue for about 2.25 miles to Gargrave turning left onto Penine Way over the river bridge opposite the ‘Dalesman Café’. Continue for about 150 metres turning right onto Marton Road at The Masons Arms pub and continue out of the village for about 0.5 miles where Paradise Cottage can be found on the right. A for sale sign has been erected.
