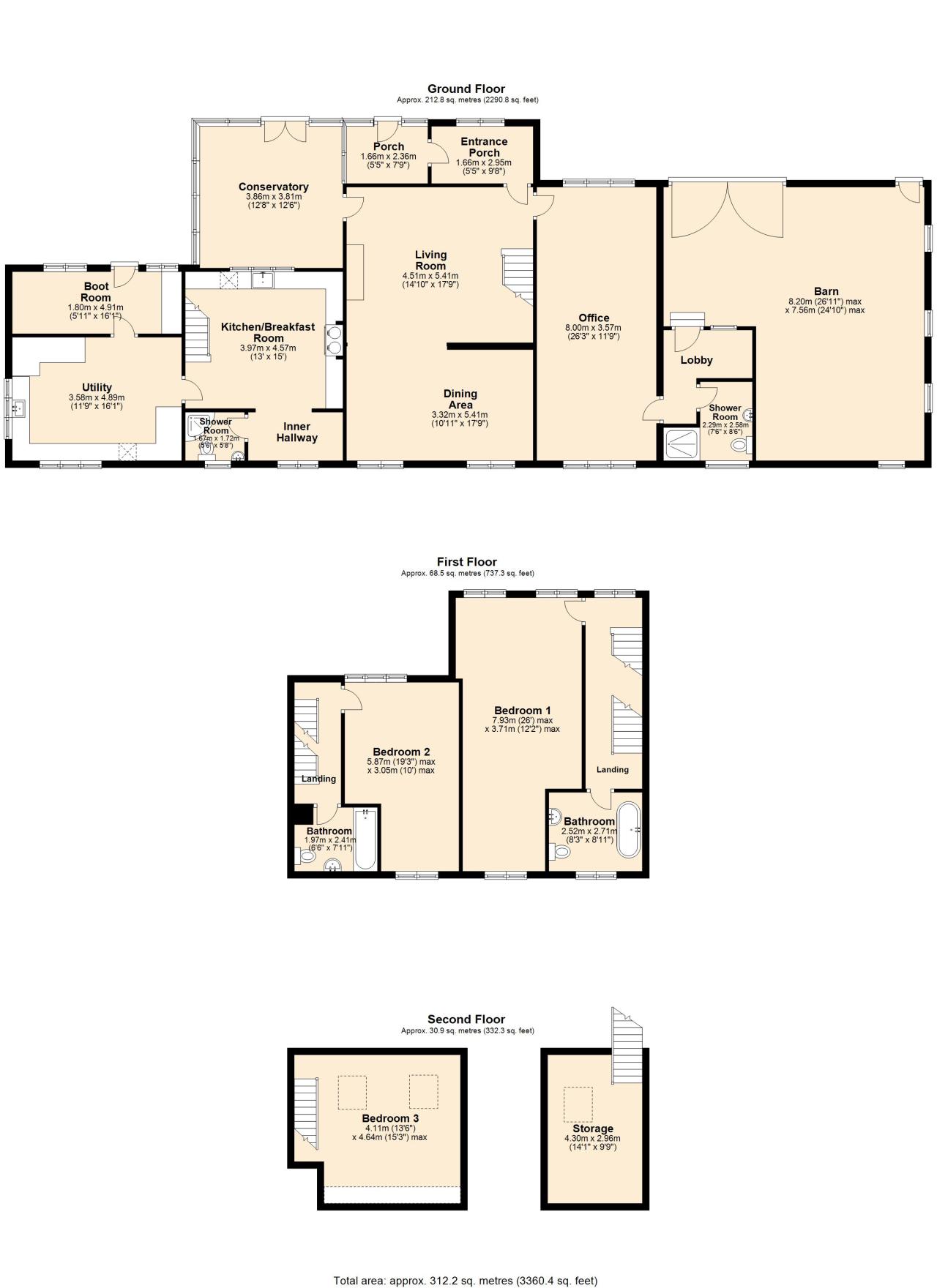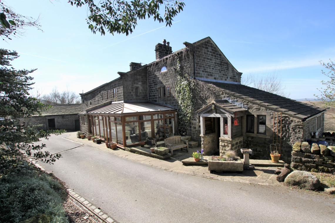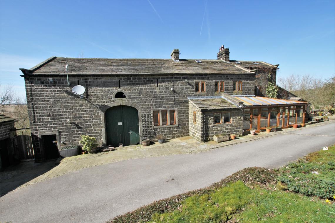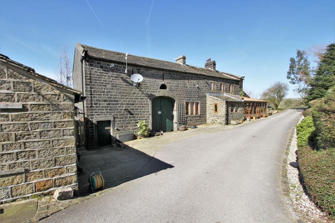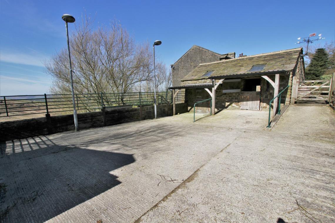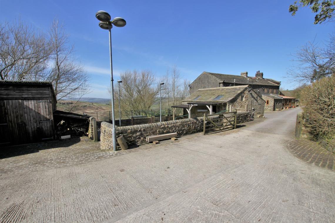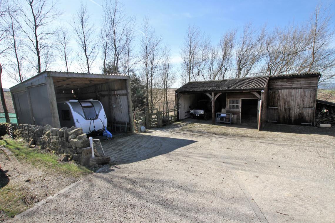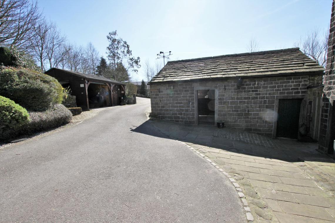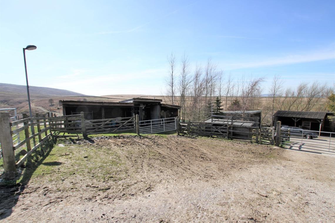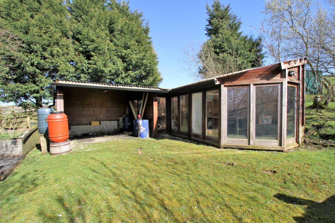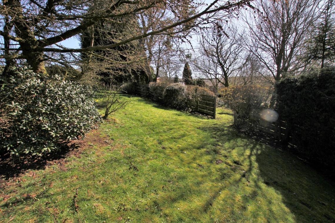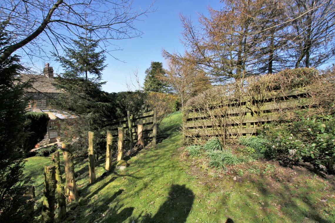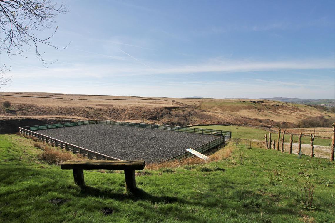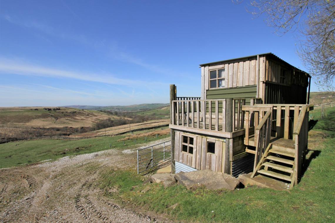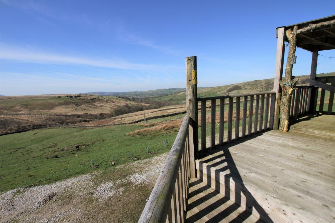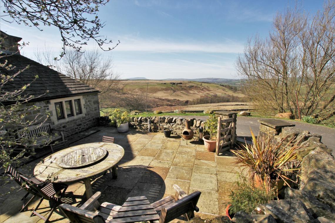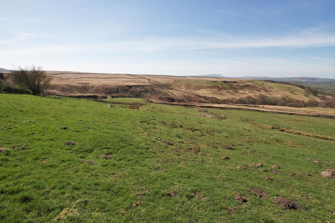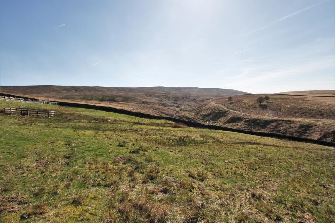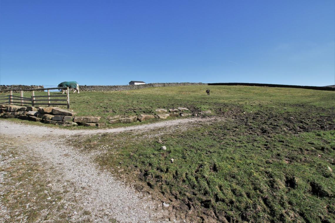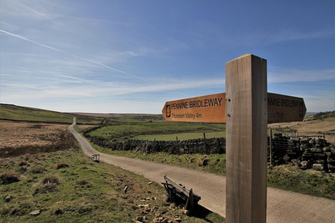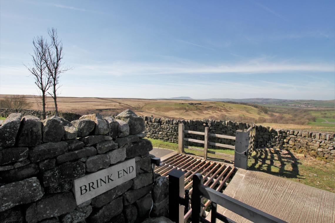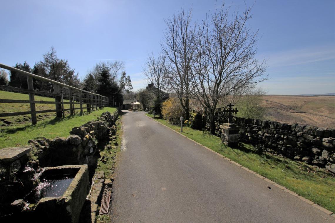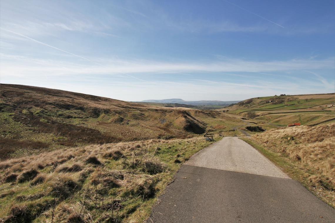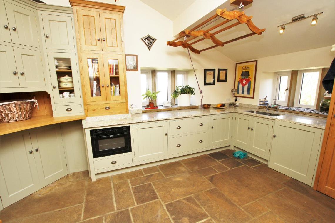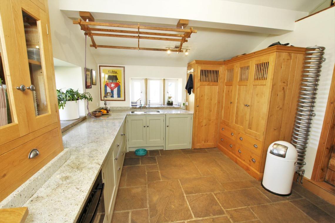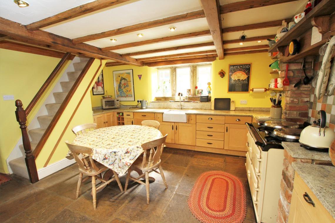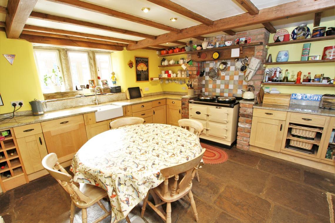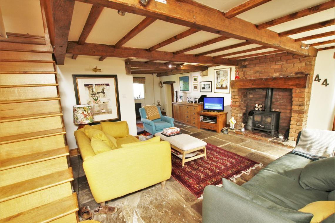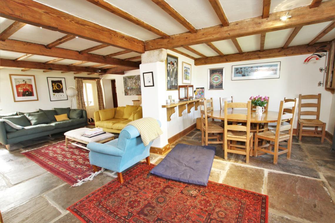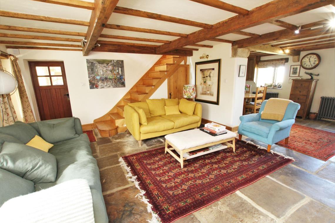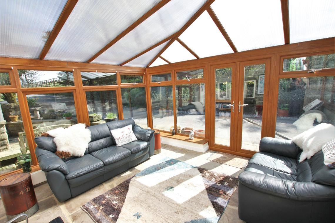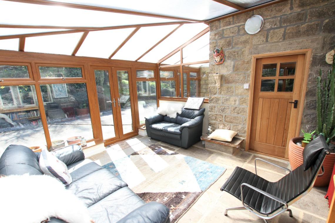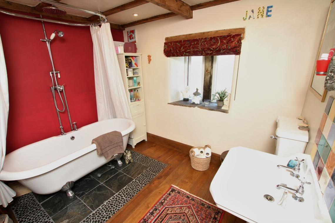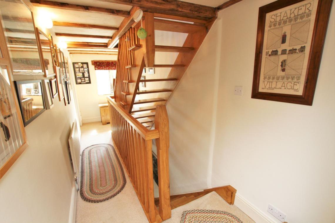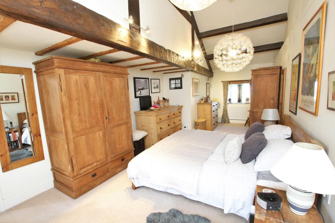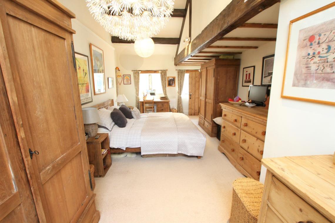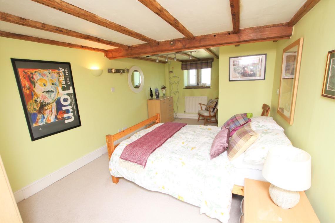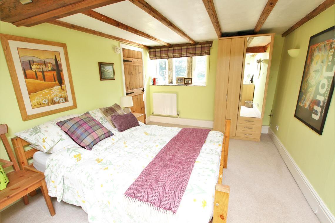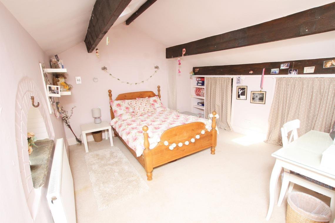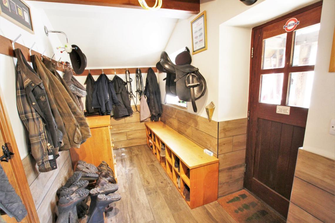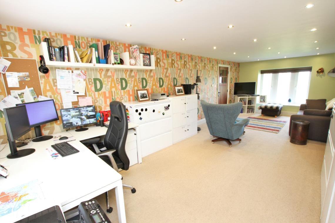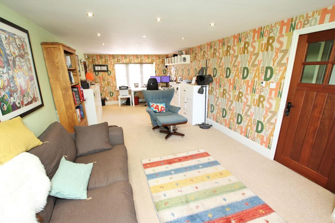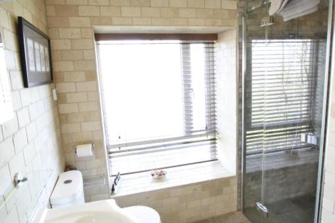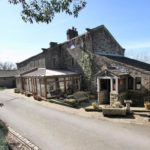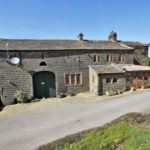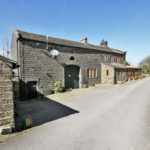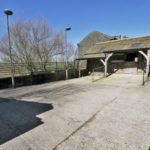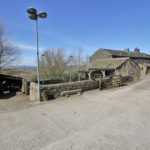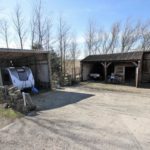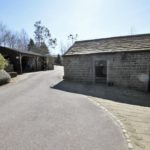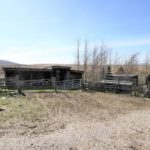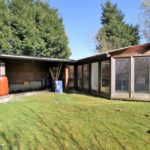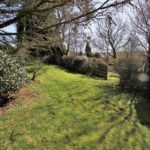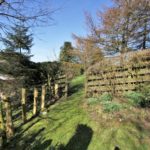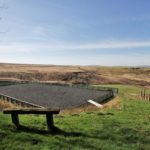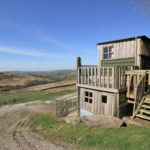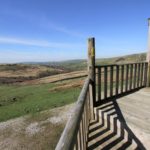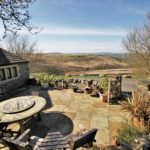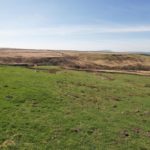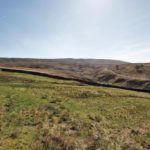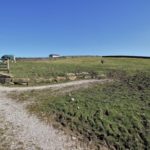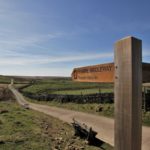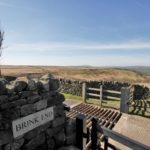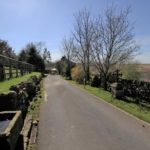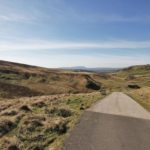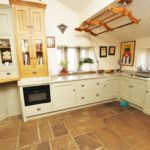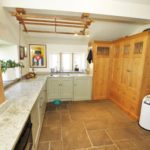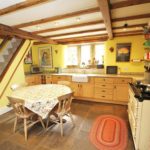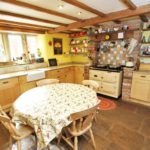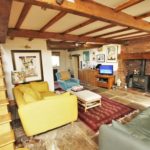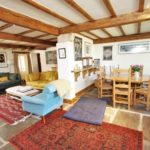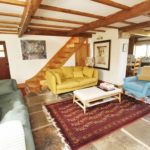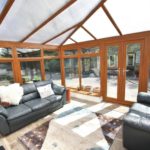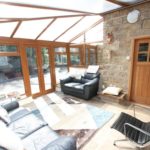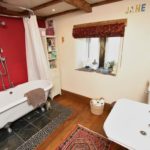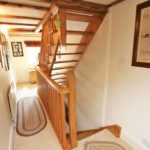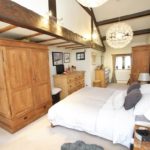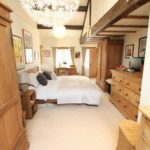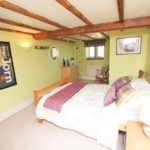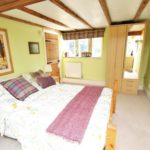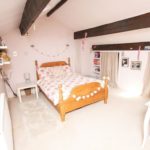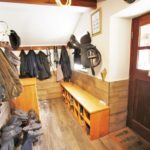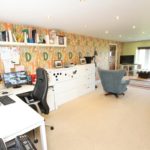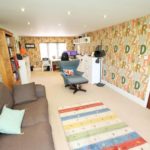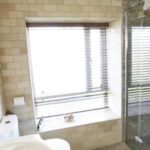3 bedroom farm house for sale – Brink End Farm, Trawden, Colne, BB8 8SU -
Guide Price
£850,000
This property is not currently available. It may be sold or temporarily removed from the market.
3 bedroom farm house for sale – Brink End Farm, Trawden, Colne, BB8 8SU
Guide Price
£850,000
Availability: Sold STC
Property Type: Farm House
Property Features
- A superb equestrian property
- Well appointed farmhouse with adjoining stone barn, stable yard and menage
- A futher range of buildings and hardstandings together with about 13.49 acres of land
- Elevated rural setting with stunning views over open countryside
- Just 6 miles from the busy town of Colne and access to the M65
Property Summary
A superb equestrian property comprising a well appointed farmhouse with adjoining stone barn, stable yard and menage, a further range of buildings and hardstandings together with about 13.49 acres of land.
Elevated rural setting with stunning views over open countryside, just 6 miles from the busy town of Colne and access to the M65.
The property is situated in an elevated rural position between the villages of Wycoller and Haworth with access via a 1 mile private lane from Lancashire Moor Road. The busy east Lancashire town of Colne is just a 6 mile drive to the north east offering an excellent range of services such as supermarkets, pubs, bars, restaurants and shops. Including the landmark Boundary Mill Store. Transport links are excellent with the railway station in Colne providing direct services to Burnley, Preston and Blackpool and with the M65 motorway starting in Colne, access by road to the larger local commercial centres is extremely easy.
Description
This fabulous country property provides beautifully appointed accommodation of charm and character retaining many period features throughout including beams, mullion windows and exposed stonework. Although having already been extended into part of the adjoining stone barn there is scope to extend the existing accommodation still further, subject to obtaining the necessary planning permissions.
The stable yard, menage and land together with excellent outriding directly onto the Pennine Bridleway and many local bridleways will be of obvious appeal to those with equestrian interests. However, the generous yard, hardstandings and further buildings will widen the market to those with hobby farming and conservation interests and those requiring space for storage or to accommodate other hobbies.
The house is entered via an entrance porch into a generous living room with staircase to the first floor. The living room has a multi fuel stove set in a feature brick surround with stone hearth, beamed ceiling and stone flag floor leading through to a pleasant dining area with super views. A couple of steps lead down to an inner hall off which is a useful shower room with corner shower cubicle, w.c and basin and a well appointed breakfast kitchen with a range of wood fronted base and wall units, integrated dishwasher, marble work surfaces with Belfast style sink and tiled splash. There is a cream coloured three oven electric Aga, stone flag floor, beamed ceiling and second staircase to the first floor.
Beyond the kitchen is an excellent utility/pantry with a range of fitted base and wall units including oak fronted larder cupboards and full height storage cupboards. Marble work surface with inset stainless steel sink, electric oven, tiled splash, stone flag floor and access to useful loft storage. A separate Boot Room provides a very practical second entrance with tiled floor. Accessed from the living room and extended into part of the stone barn is a generous through room currently used as an office, beyond which is a shower room with shower, w.c. and basin and a separate lobby giving internal access directly into the barn.
The staircase from the living room leads up to a landing with a staircase leading to a useful storage area in the roof space. The landing gives access to the master bedroom with exposed beams and roof trusses. There is a separate bathroom with roll top bath and shower mixer tap, w.c., and wash basin.
The staircase from the kitchen leads up to a landing with further staircase leading up to bedroom 3 in the roof space with roof light and built in storage. Off the landing is a generous L shaped bedroom 2 with beamed ceiling and a separate bathroom with panelled bath having shower over, wash basin and w.c.
Outside
The property is approached via a very well maintained private lane which opens into the main yard with stables and a range of buildings. There are further hardstandings and buildings beyond. Across from the house is an attractive terraced garden area at the top of which is a useful potting shed and garden store. At the end of the house is a very pleasant flagged seating area with super views of Wycoller over open countryside towards Pendle Hill.
Below the house is another useful portal frame building, an excellent full size menage and a raised level timber summer house with decked seating area and stunning, far reaching views over the surrounding countryside towards Pendle Hill.
Stone Barn (8.20m max x 7.56m max) stepped level on the ground floor. Loft area extending over the first floor and office/shower room/lobby being part of the house accommodation.
Stone Stable two stable boxes (5.58m x 3.47m) and (5.54m x 3.43m) with covered apron opening onto a walled concrete yard.
Garage/Plant (5.27m x 3.53m) with roller shutter door (4.88m x 3.03m) containing water tank and treatment equipment.
Garage/Stable (7.08m x 5.23m) open fronted timber frame garage with integral fully insulated stable. Secure side storage (2.80m x 2.90m)
Open Fronted Store (7.39m x 4.36m) pole framed with sheeted sides and roof with earth floor.
General Purpose Store (9.76m x 4.36m) open fronted mono pitch building with earth floor. Two further general storage buildings and a fully insulated kennel with run.
Summer House & additional Garaging/Field Shelter
Menage (20m x 40m) with flexi-ride surface
Tenure
Freehold
Council Tax
Band C (Pendle Borough Council)
Services
Spring water, septic tank drainage, mains electricity.
Oil central heating. Double glazing.
Energy Rating
TBC
Directions
From Colne head east on Keighley Road (A6068) to Laneshawbridge turning right onto School Lane over the bridge and continuing out of the village on Lancashire Moor Road. The gated access lane to Brink End Farm can be found on the tops on the right after approximately 2.5 miles from Laneshawbridge. Proceed through the gate onto the private lane following it down for about 1 mile to Brink End Farm at the end. A for sale sign has been erected at the entrance from Lancashire Moor Road.
Viewing
By appointment through the agents
Elevated rural setting with stunning views over open countryside, just 6 miles from the busy town of Colne and access to the M65.
The property is situated in an elevated rural position between the villages of Wycoller and Haworth with access via a 1 mile private lane from Lancashire Moor Road. The busy east Lancashire town of Colne is just a 6 mile drive to the north east offering an excellent range of services such as supermarkets, pubs, bars, restaurants and shops. Including the landmark Boundary Mill Store. Transport links are excellent with the railway station in Colne providing direct services to Burnley, Preston and Blackpool and with the M65 motorway starting in Colne, access by road to the larger local commercial centres is extremely easy.
Description
This fabulous country property provides beautifully appointed accommodation of charm and character retaining many period features throughout including beams, mullion windows and exposed stonework. Although having already been extended into part of the adjoining stone barn there is scope to extend the existing accommodation still further, subject to obtaining the necessary planning permissions.
The stable yard, menage and land together with excellent outriding directly onto the Pennine Bridleway and many local bridleways will be of obvious appeal to those with equestrian interests. However, the generous yard, hardstandings and further buildings will widen the market to those with hobby farming and conservation interests and those requiring space for storage or to accommodate other hobbies.
The house is entered via an entrance porch into a generous living room with staircase to the first floor. The living room has a multi fuel stove set in a feature brick surround with stone hearth, beamed ceiling and stone flag floor leading through to a pleasant dining area with super views. A couple of steps lead down to an inner hall off which is a useful shower room with corner shower cubicle, w.c and basin and a well appointed breakfast kitchen with a range of wood fronted base and wall units, integrated dishwasher, marble work surfaces with Belfast style sink and tiled splash. There is a cream coloured three oven electric Aga, stone flag floor, beamed ceiling and second staircase to the first floor.
Beyond the kitchen is an excellent utility/pantry with a range of fitted base and wall units including oak fronted larder cupboards and full height storage cupboards. Marble work surface with inset stainless steel sink, electric oven, tiled splash, stone flag floor and access to useful loft storage. A separate Boot Room provides a very practical second entrance with tiled floor. Accessed from the living room and extended into part of the stone barn is a generous through room currently used as an office, beyond which is a shower room with shower, w.c. and basin and a separate lobby giving internal access directly into the barn.
The staircase from the living room leads up to a landing with a staircase leading to a useful storage area in the roof space. The landing gives access to the master bedroom with exposed beams and roof trusses. There is a separate bathroom with roll top bath and shower mixer tap, w.c., and wash basin.
The staircase from the kitchen leads up to a landing with further staircase leading up to bedroom 3 in the roof space with roof light and built in storage. Off the landing is a generous L shaped bedroom 2 with beamed ceiling and a separate bathroom with panelled bath having shower over, wash basin and w.c.
Outside
The property is approached via a very well maintained private lane which opens into the main yard with stables and a range of buildings. There are further hardstandings and buildings beyond. Across from the house is an attractive terraced garden area at the top of which is a useful potting shed and garden store. At the end of the house is a very pleasant flagged seating area with super views of Wycoller over open countryside towards Pendle Hill.
Below the house is another useful portal frame building, an excellent full size menage and a raised level timber summer house with decked seating area and stunning, far reaching views over the surrounding countryside towards Pendle Hill.
Stone Barn (8.20m max x 7.56m max) stepped level on the ground floor. Loft area extending over the first floor and office/shower room/lobby being part of the house accommodation.
Stone Stable two stable boxes (5.58m x 3.47m) and (5.54m x 3.43m) with covered apron opening onto a walled concrete yard.
Garage/Plant (5.27m x 3.53m) with roller shutter door (4.88m x 3.03m) containing water tank and treatment equipment.
Garage/Stable (7.08m x 5.23m) open fronted timber frame garage with integral fully insulated stable. Secure side storage (2.80m x 2.90m)
Open Fronted Store (7.39m x 4.36m) pole framed with sheeted sides and roof with earth floor.
General Purpose Store (9.76m x 4.36m) open fronted mono pitch building with earth floor. Two further general storage buildings and a fully insulated kennel with run.
Summer House & additional Garaging/Field Shelter
Menage (20m x 40m) with flexi-ride surface
Tenure
Freehold
Council Tax
Band C (Pendle Borough Council)
Services
Spring water, septic tank drainage, mains electricity.
Oil central heating. Double glazing.
Energy Rating
TBC
Directions
From Colne head east on Keighley Road (A6068) to Laneshawbridge turning right onto School Lane over the bridge and continuing out of the village on Lancashire Moor Road. The gated access lane to Brink End Farm can be found on the tops on the right after approximately 2.5 miles from Laneshawbridge. Proceed through the gate onto the private lane following it down for about 1 mile to Brink End Farm at the end. A for sale sign has been erected at the entrance from Lancashire Moor Road.
Viewing
By appointment through the agents
