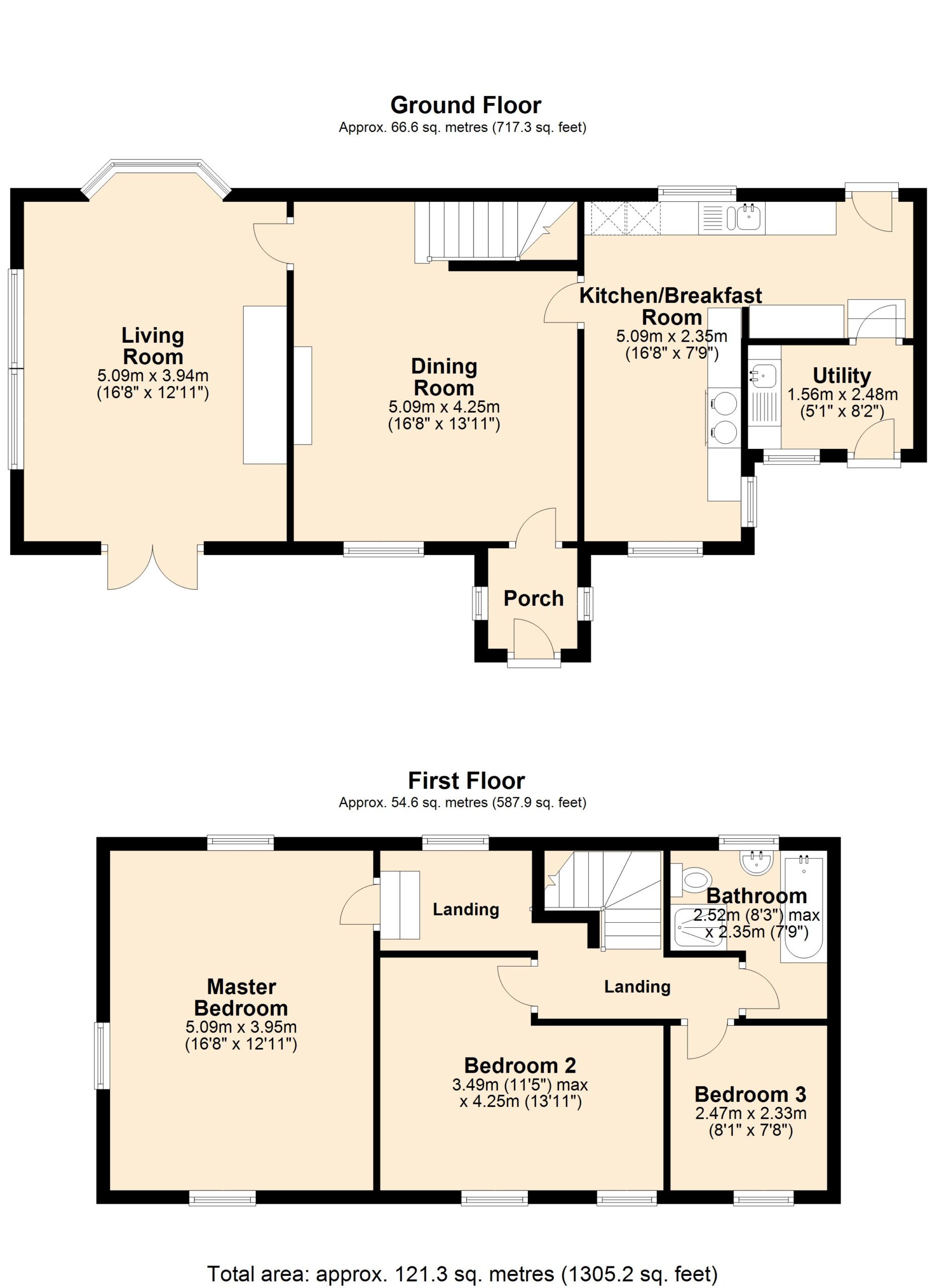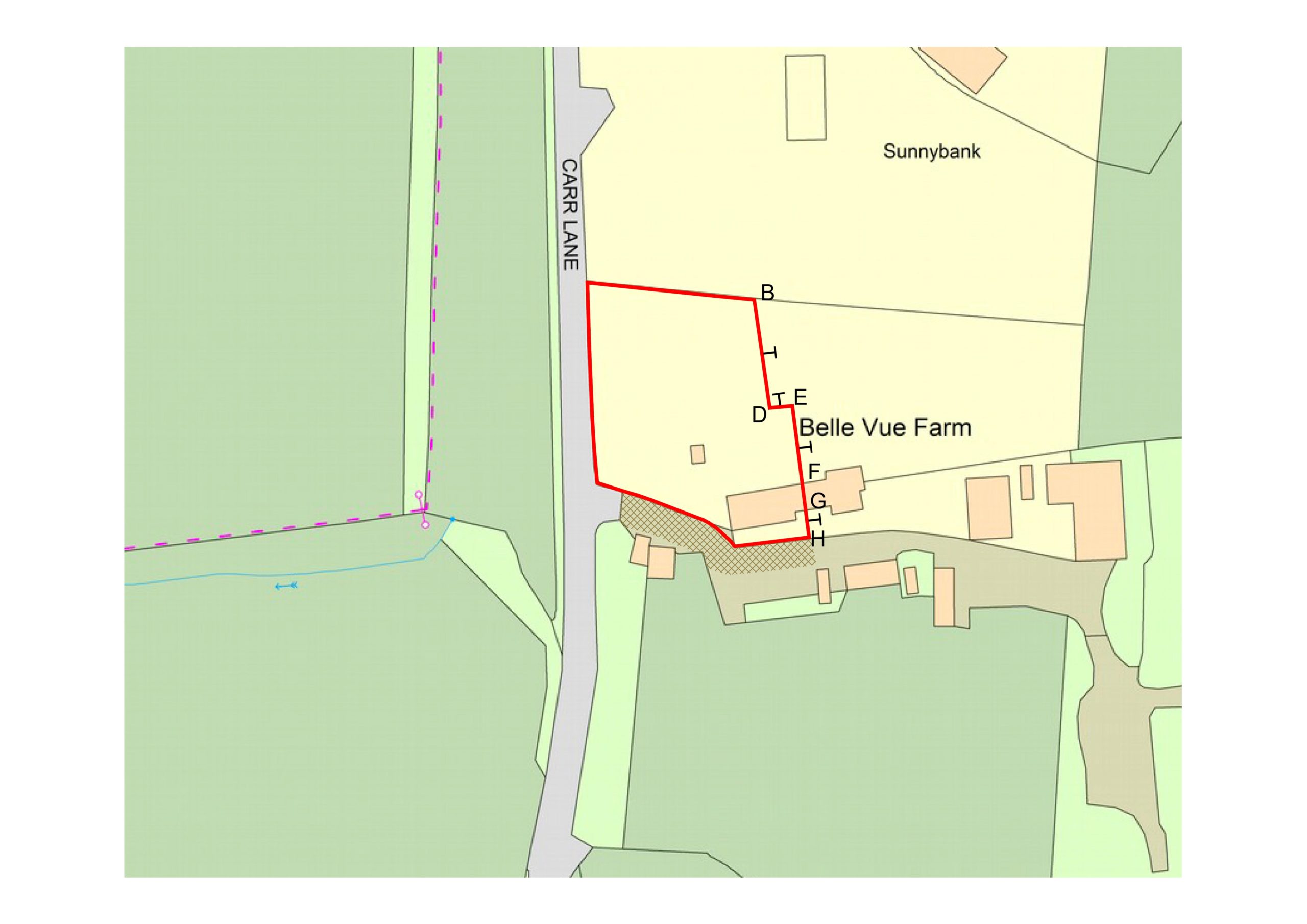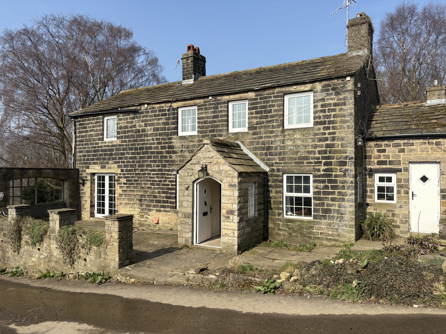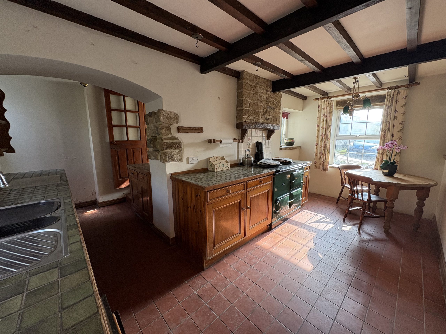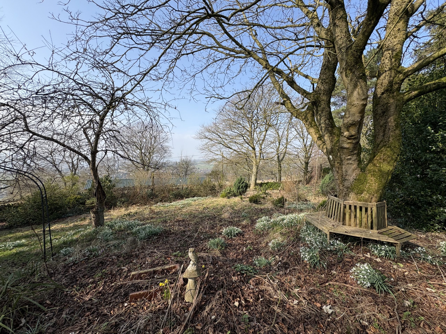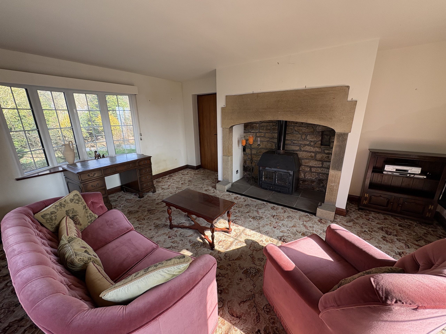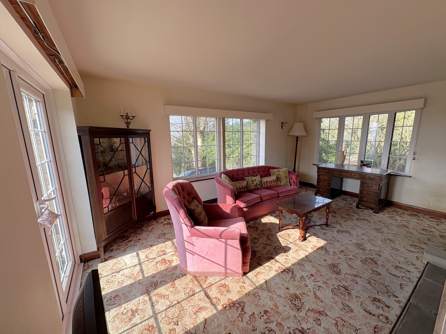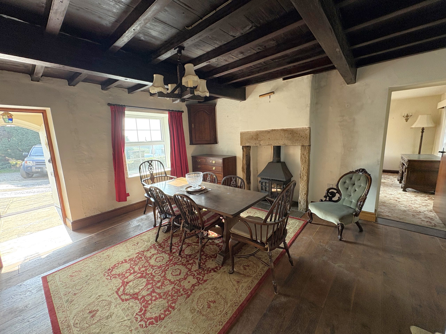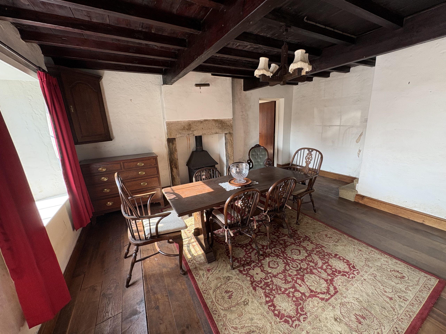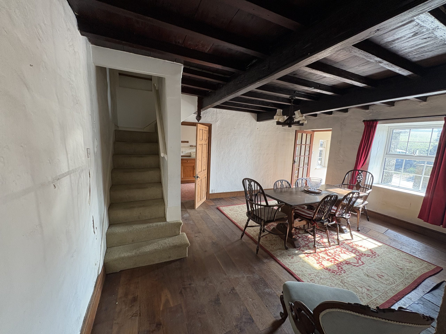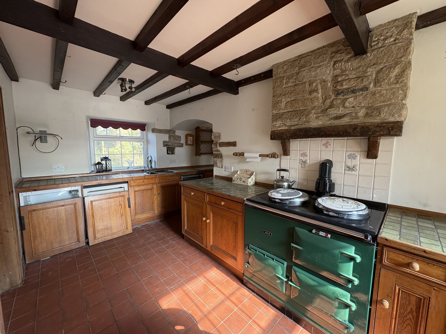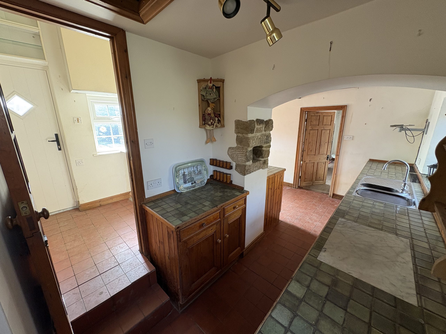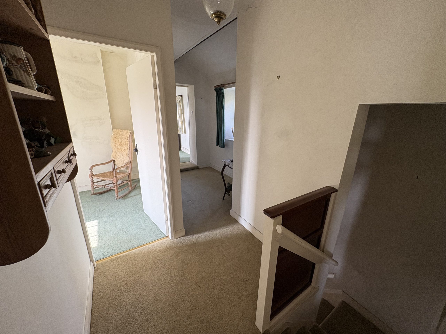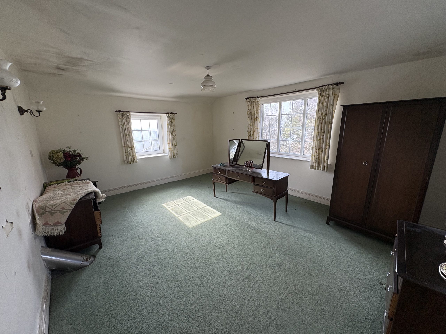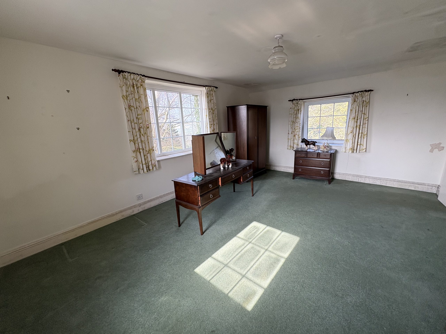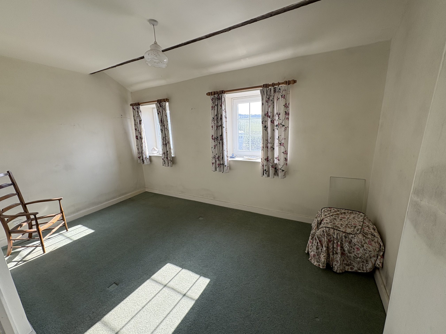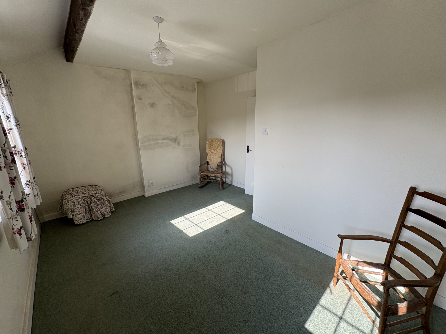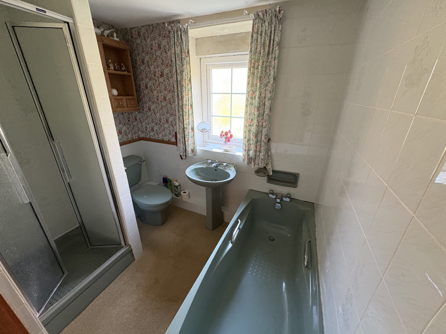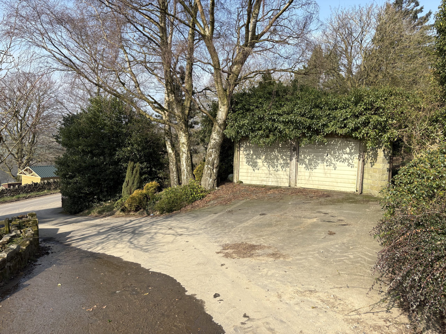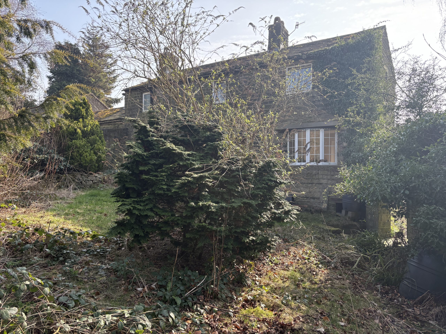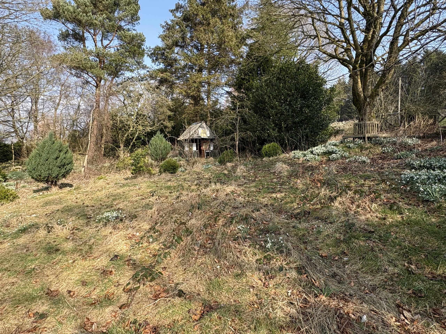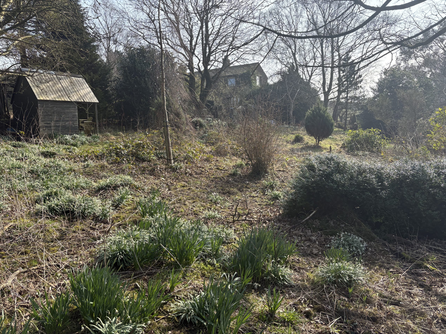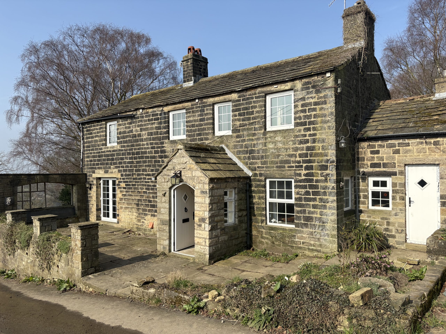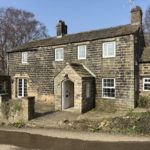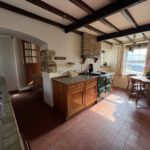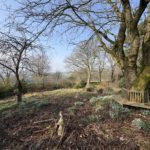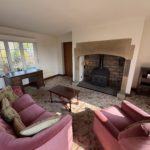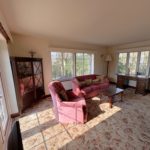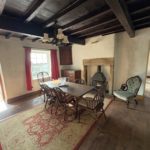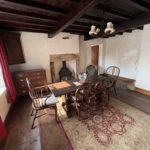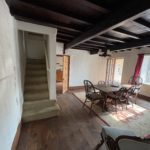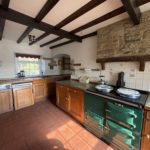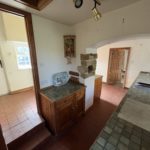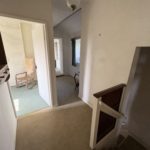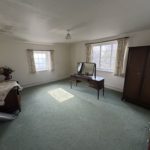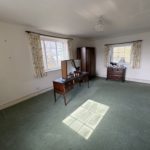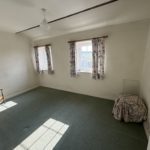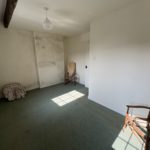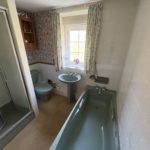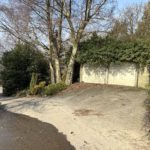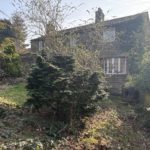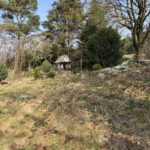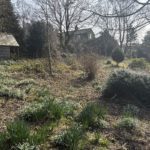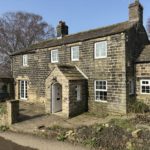3 Bedroom Farmhouse for Sale – Belle Vue Farm, Peasacre, Bingley, BD16 3JR -
Guide Price
£335,000
3 Bedroom Farmhouse for Sale – Belle Vue Farm, Peasacre, Bingley, BD16 3JR
Guide Price
£335,000
Availability: For Sale
Property Type: Farm House
Property Features
- An attractive semi detached three bedroom farmhouse
- Requiring refurbishment and modernisation throughout but offering tremendous scope
- The farmhouse benefits from private parking, detached garaging and very generous gardens
- With a pleasant westerly aspect
- The property enjoys a rural position to the north of Micklethwaite
- Just 2 miles from Bingley town centre.
Property Summary
An attractive semi detached three bedroom farmhouse requiring refurbishment and modernisation throughout but offering tremendous scope. The farmhouse benefits from private parking, detached garaging and very generous gardens with a pleasant westerly aspect.
The property enjoys a rural position to the north of Micklethwaite, just 2 miles from Bingley town centre.
Location
Belle Vue Farm enjoys a very convenient rural position overlooking the Aire Valley, close to the popular village of Micklethwaite just two miles from the busy town of Bingley. Bingley has a good range of services including shops, supermarkets, bars and eateries. There are both primary and secondary schools including Bingley Grammar, one of the oldest grammar schools in the country. Bingley is well served in terms of transport links with excellent road connectivity to the larger local centres, a railway station with regular services to Leeds, Bradford and Skipton and is just 12 miles from Leeds Bradford Airport.
Description
This traditional semi detached stone built farmhouse is the original dwelling to the neighbouring working agricultural holding and although now requires a comprehensive programme of refurbishment and modernisation, offers tremendous scope.
The accommodation is laid out over two floors with the house accessed from the front via a useful porch with flag floor into a large dining room with boarded floor and beam boarded ceiling. There is a multi fuel stove set in a stone surround and an enclosed staircase to the first floor. At the end of the house is a light and airy living room with aspects to three sides including French doors opening onto a pleasant sheltered sun terrace. There is a multi fuel stove set in a stone “inglenook” style surround with stone hearth and large windows with views over the garden. To the other side of the dining room is a pleasant breakfast kitchen the focal point of which is a green two oven LPG Aga with exposed stone feature above. The fitted base units are in traditional pine with tiled work surfaces and a 1½ bowl stainless steel sink with drainer. Integrated appliances include a fridge, separate freezer and dishwasher and there are feature beams to the ceiling and a quarry tiled floor. An arched opening leads through to a preparation area with further base units and tiled surfaces with steps up to a separate utility Room and a back door to the garden. The utility room has a range of fitted base and wall units with a laminate surface and a stainless steel sink and drainer and tiled splash. External door to the front.
The first floor landing gives way to a large master bedroom with windows to three sides having views over the garden and valley beyond. Bedroom 2 is L shaped with views to the front and Bedroom 3 is a useful single room with views to the front. To the rear of the house is the family bathroom with panelled bath, pedestal basin, w.c and separate shower.
Outside
The property is approached from Carr Lane via a right of way over a private drive that opens onto a private parking area to the left in front of the detached double garage. A path extending between the garage and the house leads through to very generous, established gardens incorporating a small pond, a greenhouse and a useful garden store.
Agents Notes
The vendors will construct new boundary fences between points BDEF and GH as identified on the sale plan.
The extent of the right of way in favour of Belle Vue Farm is shown hatched brown on the sale plan.
Services
We understand the property is connected to mains water and mains electricity with drainage to a shared septic tank. The property has uPVC double glazing. There is no central heating.
Energy Rating
To be confirmed
Tenure
Freehold. Vacant possession on completion.
Council Tax
Band E (Bradford Metropolitan Borough Council)
Wayleaves, Easements and Rights of Way
The land is sold subject to all wayleaves, easements and rights of way both public and private which might affect the land.
Viewings
Strictly by appointment with the selling agents.
Directions
From Bingley town centre head north on Main street which becomes Keighley Road (B6265) and continue past Bingley Grammar School towards Crossflatts. Having crossed the bridge over the bypass turn right onto Micklethwaite Lane and continue across the swing bridge over the Leeds & Liverpool Canal to Micklethwaite Village. Continue through the village where Micklethwaite Lane becomes Carr Lane and Belle Vue Farm can be found on the right after about 600 metres. A David Hill for sale sign has been erected.
The property enjoys a rural position to the north of Micklethwaite, just 2 miles from Bingley town centre.
Location
Belle Vue Farm enjoys a very convenient rural position overlooking the Aire Valley, close to the popular village of Micklethwaite just two miles from the busy town of Bingley. Bingley has a good range of services including shops, supermarkets, bars and eateries. There are both primary and secondary schools including Bingley Grammar, one of the oldest grammar schools in the country. Bingley is well served in terms of transport links with excellent road connectivity to the larger local centres, a railway station with regular services to Leeds, Bradford and Skipton and is just 12 miles from Leeds Bradford Airport.
Description
This traditional semi detached stone built farmhouse is the original dwelling to the neighbouring working agricultural holding and although now requires a comprehensive programme of refurbishment and modernisation, offers tremendous scope.
The accommodation is laid out over two floors with the house accessed from the front via a useful porch with flag floor into a large dining room with boarded floor and beam boarded ceiling. There is a multi fuel stove set in a stone surround and an enclosed staircase to the first floor. At the end of the house is a light and airy living room with aspects to three sides including French doors opening onto a pleasant sheltered sun terrace. There is a multi fuel stove set in a stone “inglenook” style surround with stone hearth and large windows with views over the garden. To the other side of the dining room is a pleasant breakfast kitchen the focal point of which is a green two oven LPG Aga with exposed stone feature above. The fitted base units are in traditional pine with tiled work surfaces and a 1½ bowl stainless steel sink with drainer. Integrated appliances include a fridge, separate freezer and dishwasher and there are feature beams to the ceiling and a quarry tiled floor. An arched opening leads through to a preparation area with further base units and tiled surfaces with steps up to a separate utility Room and a back door to the garden. The utility room has a range of fitted base and wall units with a laminate surface and a stainless steel sink and drainer and tiled splash. External door to the front.
The first floor landing gives way to a large master bedroom with windows to three sides having views over the garden and valley beyond. Bedroom 2 is L shaped with views to the front and Bedroom 3 is a useful single room with views to the front. To the rear of the house is the family bathroom with panelled bath, pedestal basin, w.c and separate shower.
Outside
The property is approached from Carr Lane via a right of way over a private drive that opens onto a private parking area to the left in front of the detached double garage. A path extending between the garage and the house leads through to very generous, established gardens incorporating a small pond, a greenhouse and a useful garden store.
Agents Notes
The vendors will construct new boundary fences between points BDEF and GH as identified on the sale plan.
The extent of the right of way in favour of Belle Vue Farm is shown hatched brown on the sale plan.
Services
We understand the property is connected to mains water and mains electricity with drainage to a shared septic tank. The property has uPVC double glazing. There is no central heating.
Energy Rating
To be confirmed
Tenure
Freehold. Vacant possession on completion.
Council Tax
Band E (Bradford Metropolitan Borough Council)
Wayleaves, Easements and Rights of Way
The land is sold subject to all wayleaves, easements and rights of way both public and private which might affect the land.
Viewings
Strictly by appointment with the selling agents.
Directions
From Bingley town centre head north on Main street which becomes Keighley Road (B6265) and continue past Bingley Grammar School towards Crossflatts. Having crossed the bridge over the bypass turn right onto Micklethwaite Lane and continue across the swing bridge over the Leeds & Liverpool Canal to Micklethwaite Village. Continue through the village where Micklethwaite Lane becomes Carr Lane and Belle Vue Farm can be found on the right after about 600 metres. A David Hill for sale sign has been erected.
