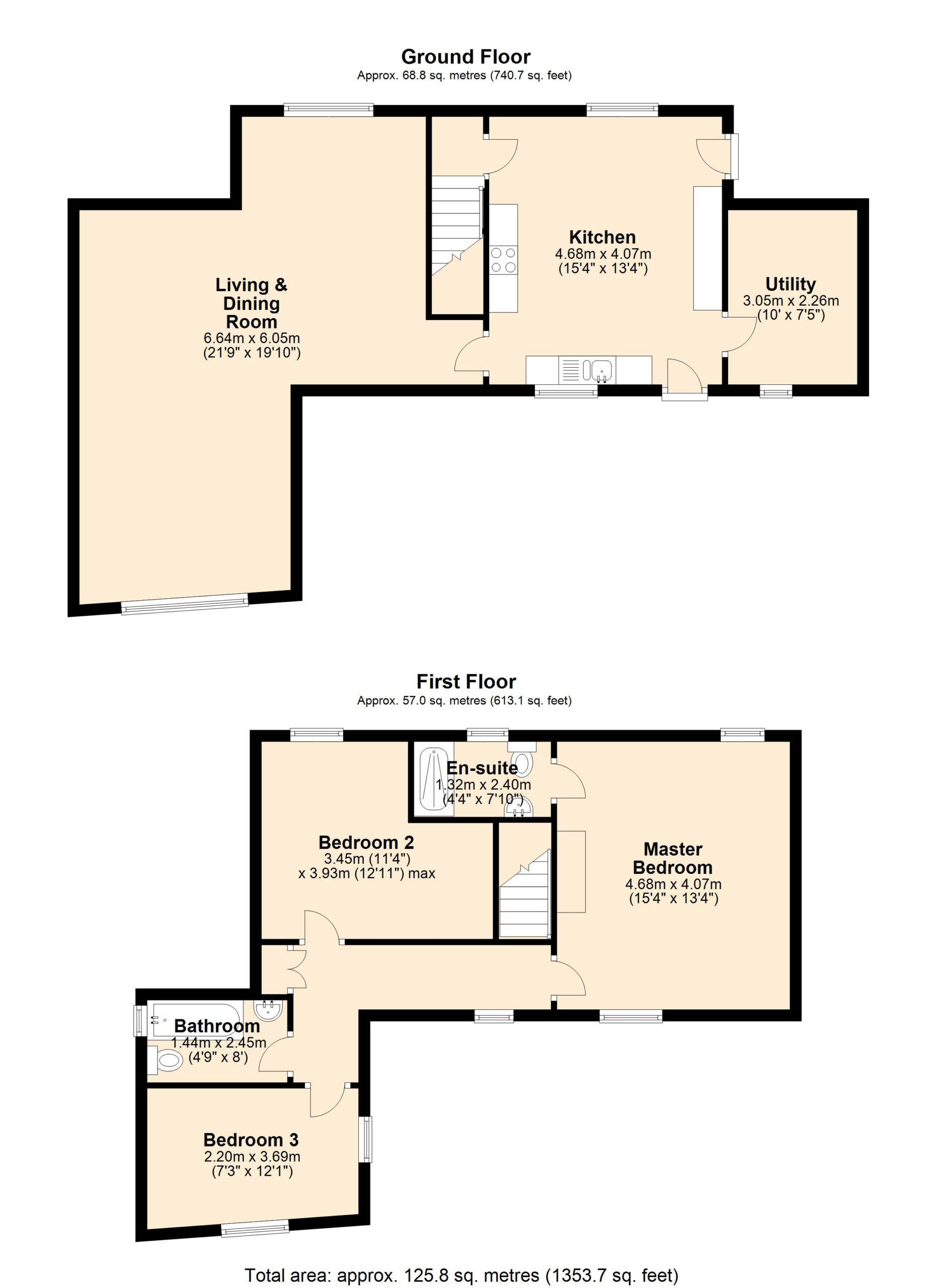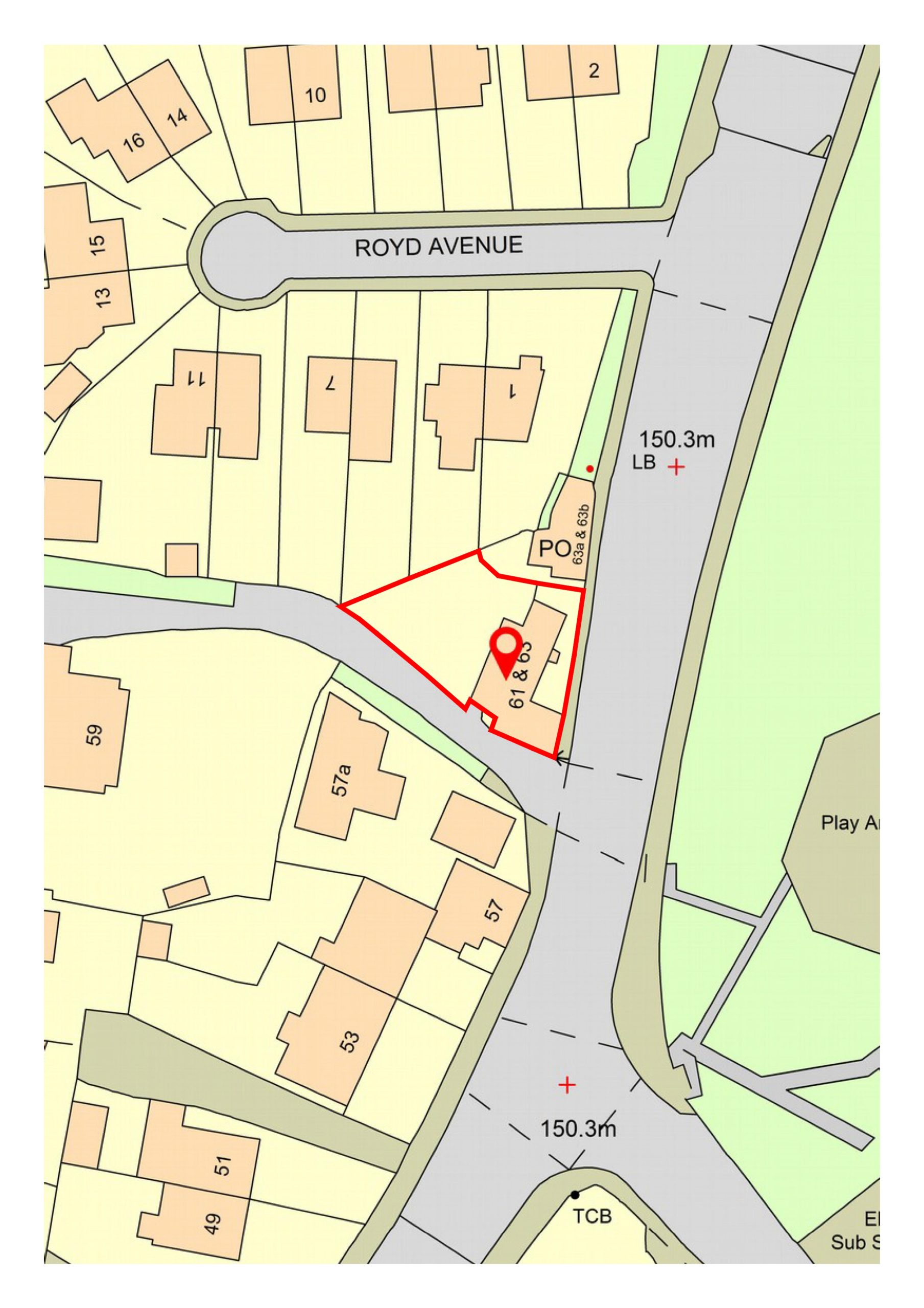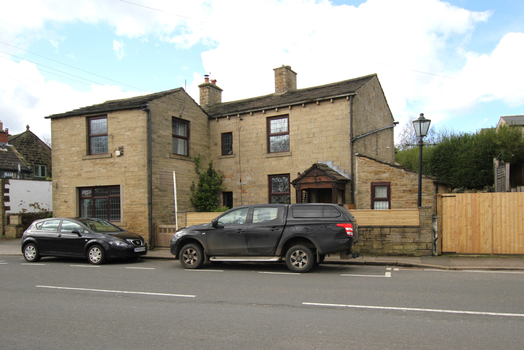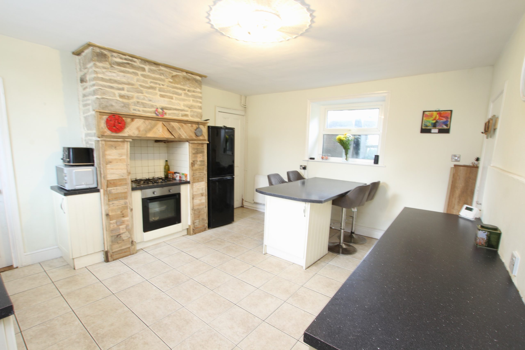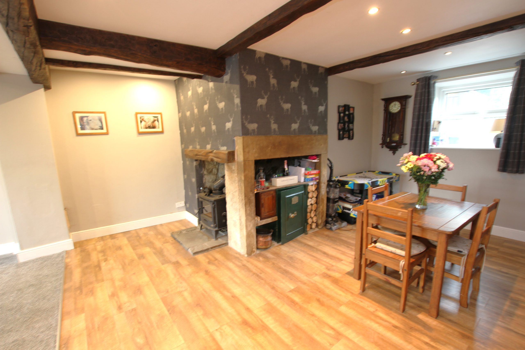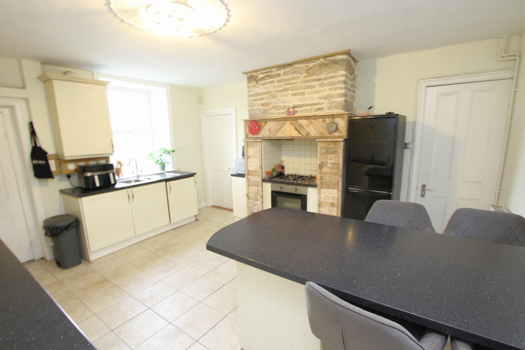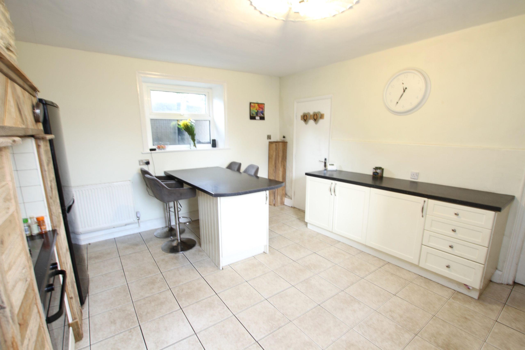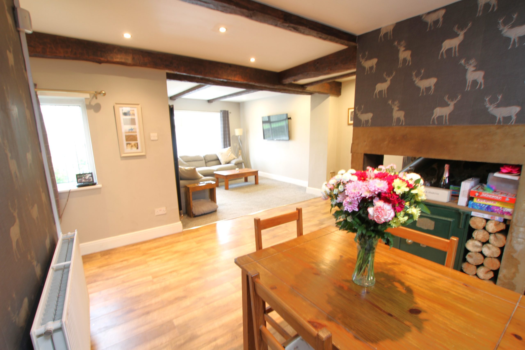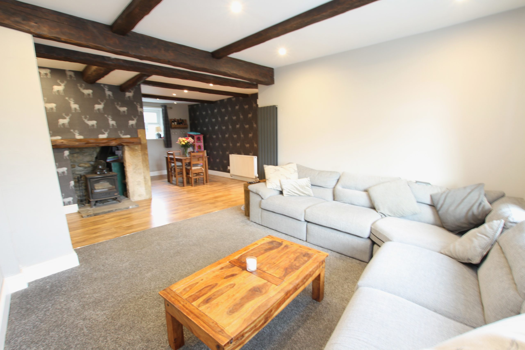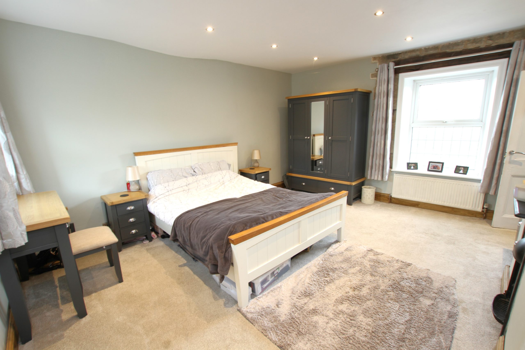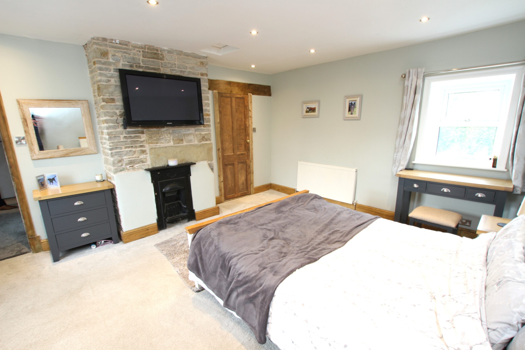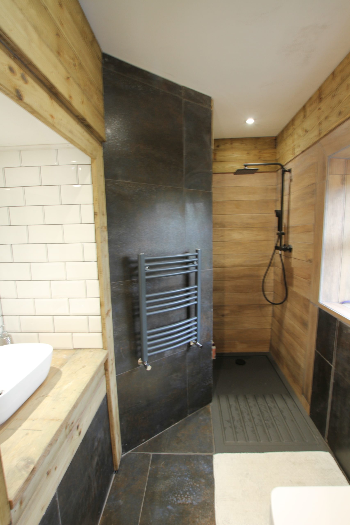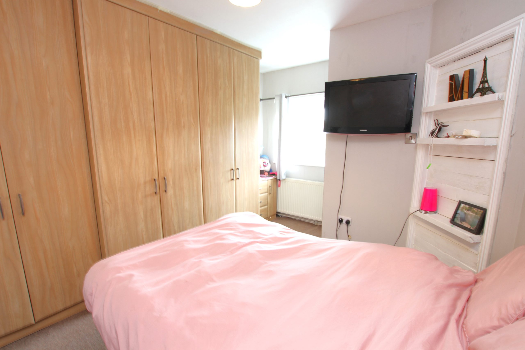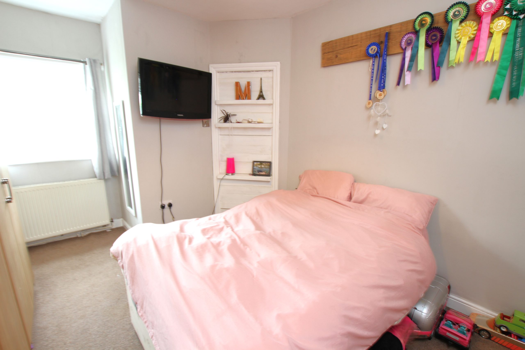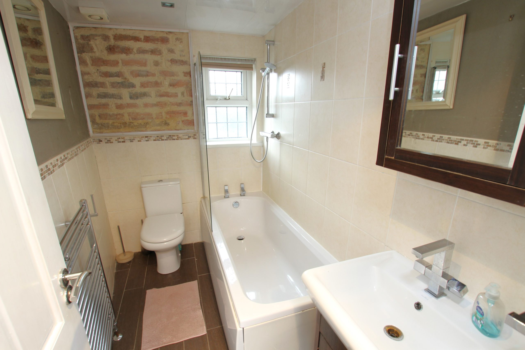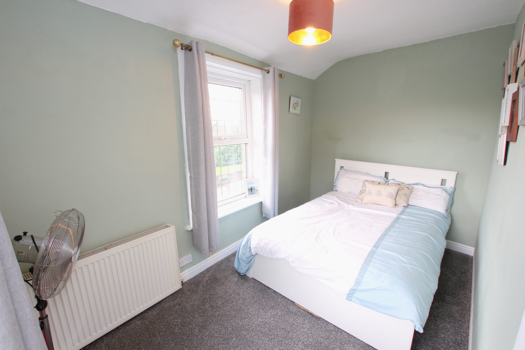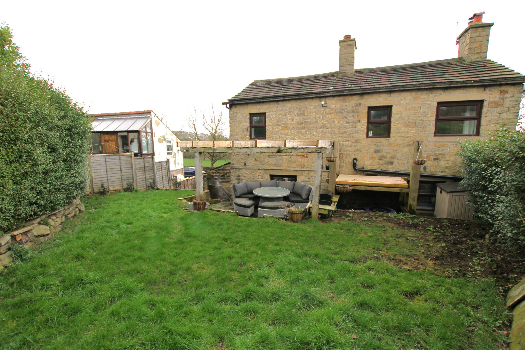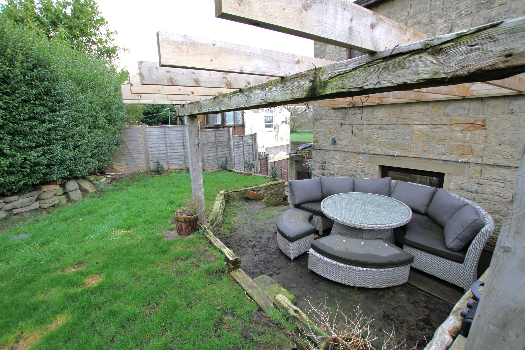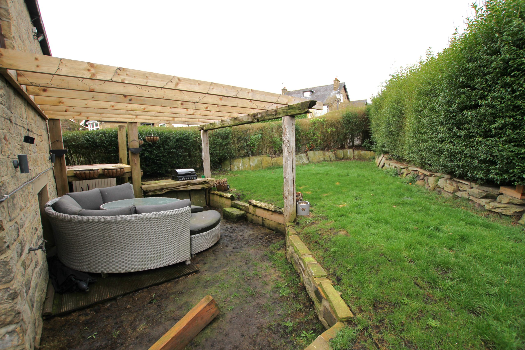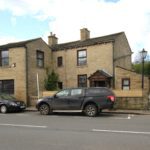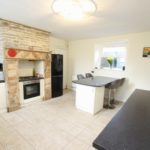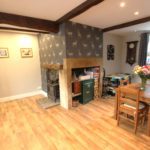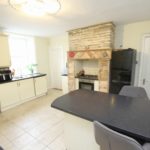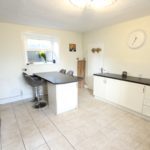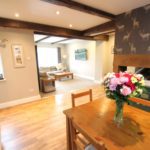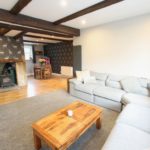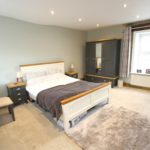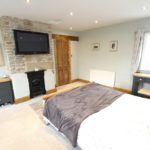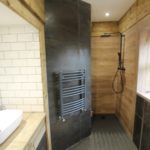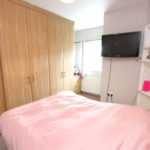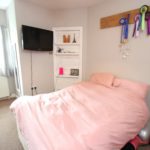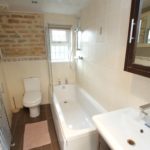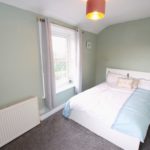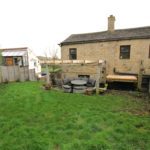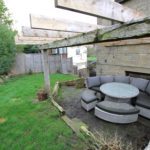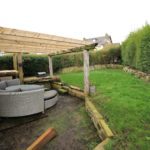3 Bedroom House for Sale – 61 Gilstead Lane, Gilstead, Bingley, BD16 3NL -
Guide Price
£349,950
This property is not currently available. It may be sold or temporarily removed from the market.
3 Bedroom House for Sale – 61 Gilstead Lane, Gilstead, Bingley, BD16 3NL
Guide Price
£349,950
Availability: For Sale
Property Type: House
Property Features
- Attractive stone built property
- Deceptively spacious three bedroom accommodation
- Stylish open plan living space
- Generous rear garden
- Private off street parking
- Extremely convenient location between Gilstead and the busy town of Bingley
- Just 1 mile from Bingley railway station
Property Summary
An attractive traditional stone built property providing deceptively spacious three bedroom accommodation with stylish open plan family living space on the ground floor, generous rear garden and private off street parking space.
Extremely convenient location between Gilstead and the busy town of Bingley just 1 mile from Bingley railway station.
Location
61 Gilstead Lane is conveniently located between the small village of Gilstead and the larger town of Bingley. Gilstead and Bingley provide a good range of amenities including primary schooling, shops, pubs and eateries with Bingley having in addition larger supermarkets, a golf course and excellent transport including a railway station providing regular services to Bradford, Leeds and Skipton and easy access to the Bingley Relief Road (A650).
Description
This attractive property was formerly two cottages that have been combined and comprehensively renovated to create a deceptive three-bedroom family home of charm and character. Set slightly back from Gilstead Lane by a walled entrance yard the property benefits from a private garden to the rear and drive to the side providing off street parking.
The house which benefits from gas central heating and uPVC double glazing throughout, provides generous family accommodation on two floors as follows.
The property is entered from the front into a spacious stylish kitchen, the focal point being the original exposed stone chimney breast with feature wooden surround within which are set a gas hob and electric oven. There is a comprehensive range of base and wall units including a separate breakfast bar, laminate work surfaces, a one and half bowl sink, plumbing for a dishwasher and an ‘Ideal’ combination gas boiler. Enclosed staircase to the first floor. A second external door gives access to the rear garden and gated parking area. Accessed off the kitchen is a useful utility room with plumbing for washer and dryer, tiled floor and laminate work surfaces.
The open plan dining/living area provides a great family entertaining space with feature stone fireplace incorporating a multi fuel stove with useful shelving and storage surrounding. There are windows to both front and the rear elevations, laminate flooring through the dining and connecting hall area and beams to the ceiling.
The first floor landing gives way to the spacious master bedroom with en-suite shower room. This generous bedroom provides ample space with feature fireplace and plenty of natural light from windows to the front and rear elevations. The cleverly designed ensuite includes a walk-in shower, w.c. and wash basin. The second double bedroom is to the rear of the property incorporating floor to ceiling fitted wardrobes providing plenty of storage. The third double bedroom to the front of the property. Finally, there is a well- appointed house bathroom with panelled bath with shower screen and shower over, basin with vanity base unit, w.c. and half tiled walls.
Outside
The house is approached from Gilstead Lane via an attractive enclosed yard area with gravelled path leading to the front door. The pathway continues round to the side of the house opening into a private gated parking area. The back door from the kitchen opens to the parking space where a small outbuilding provides useful storage for bikes and garden equipment. Timber steps lead up to a generous terraced rear garden with private seating area and lawn beyond, sheltered by mature hedges.
Tenure
Freehold.
Services
We understand the property is connected to mains
water, mains drainage, mains electricity and mains gas.
Energy Rating
D 58
Council Tax
Band C (Bradford Metropolitan Council)
Directions
Heading towards Bradford on the Bingley Relief Road (A650) exit left signed Eldwick/Gilstead/Bingley. At the traffic lights turn left onto Ferncliffe Road and continue on Ferncliffe Road becoming Gilstead Lane for about 0.5 miles where the property is on the left, identified by the David Hill for sale board.
Extremely convenient location between Gilstead and the busy town of Bingley just 1 mile from Bingley railway station.
Location
61 Gilstead Lane is conveniently located between the small village of Gilstead and the larger town of Bingley. Gilstead and Bingley provide a good range of amenities including primary schooling, shops, pubs and eateries with Bingley having in addition larger supermarkets, a golf course and excellent transport including a railway station providing regular services to Bradford, Leeds and Skipton and easy access to the Bingley Relief Road (A650).
Description
This attractive property was formerly two cottages that have been combined and comprehensively renovated to create a deceptive three-bedroom family home of charm and character. Set slightly back from Gilstead Lane by a walled entrance yard the property benefits from a private garden to the rear and drive to the side providing off street parking.
The house which benefits from gas central heating and uPVC double glazing throughout, provides generous family accommodation on two floors as follows.
The property is entered from the front into a spacious stylish kitchen, the focal point being the original exposed stone chimney breast with feature wooden surround within which are set a gas hob and electric oven. There is a comprehensive range of base and wall units including a separate breakfast bar, laminate work surfaces, a one and half bowl sink, plumbing for a dishwasher and an ‘Ideal’ combination gas boiler. Enclosed staircase to the first floor. A second external door gives access to the rear garden and gated parking area. Accessed off the kitchen is a useful utility room with plumbing for washer and dryer, tiled floor and laminate work surfaces.
The open plan dining/living area provides a great family entertaining space with feature stone fireplace incorporating a multi fuel stove with useful shelving and storage surrounding. There are windows to both front and the rear elevations, laminate flooring through the dining and connecting hall area and beams to the ceiling.
The first floor landing gives way to the spacious master bedroom with en-suite shower room. This generous bedroom provides ample space with feature fireplace and plenty of natural light from windows to the front and rear elevations. The cleverly designed ensuite includes a walk-in shower, w.c. and wash basin. The second double bedroom is to the rear of the property incorporating floor to ceiling fitted wardrobes providing plenty of storage. The third double bedroom to the front of the property. Finally, there is a well- appointed house bathroom with panelled bath with shower screen and shower over, basin with vanity base unit, w.c. and half tiled walls.
Outside
The house is approached from Gilstead Lane via an attractive enclosed yard area with gravelled path leading to the front door. The pathway continues round to the side of the house opening into a private gated parking area. The back door from the kitchen opens to the parking space where a small outbuilding provides useful storage for bikes and garden equipment. Timber steps lead up to a generous terraced rear garden with private seating area and lawn beyond, sheltered by mature hedges.
Tenure
Freehold.
Services
We understand the property is connected to mains
water, mains drainage, mains electricity and mains gas.
Energy Rating
D 58
Council Tax
Band C (Bradford Metropolitan Council)
Directions
Heading towards Bradford on the Bingley Relief Road (A650) exit left signed Eldwick/Gilstead/Bingley. At the traffic lights turn left onto Ferncliffe Road and continue on Ferncliffe Road becoming Gilstead Lane for about 0.5 miles where the property is on the left, identified by the David Hill for sale board.
