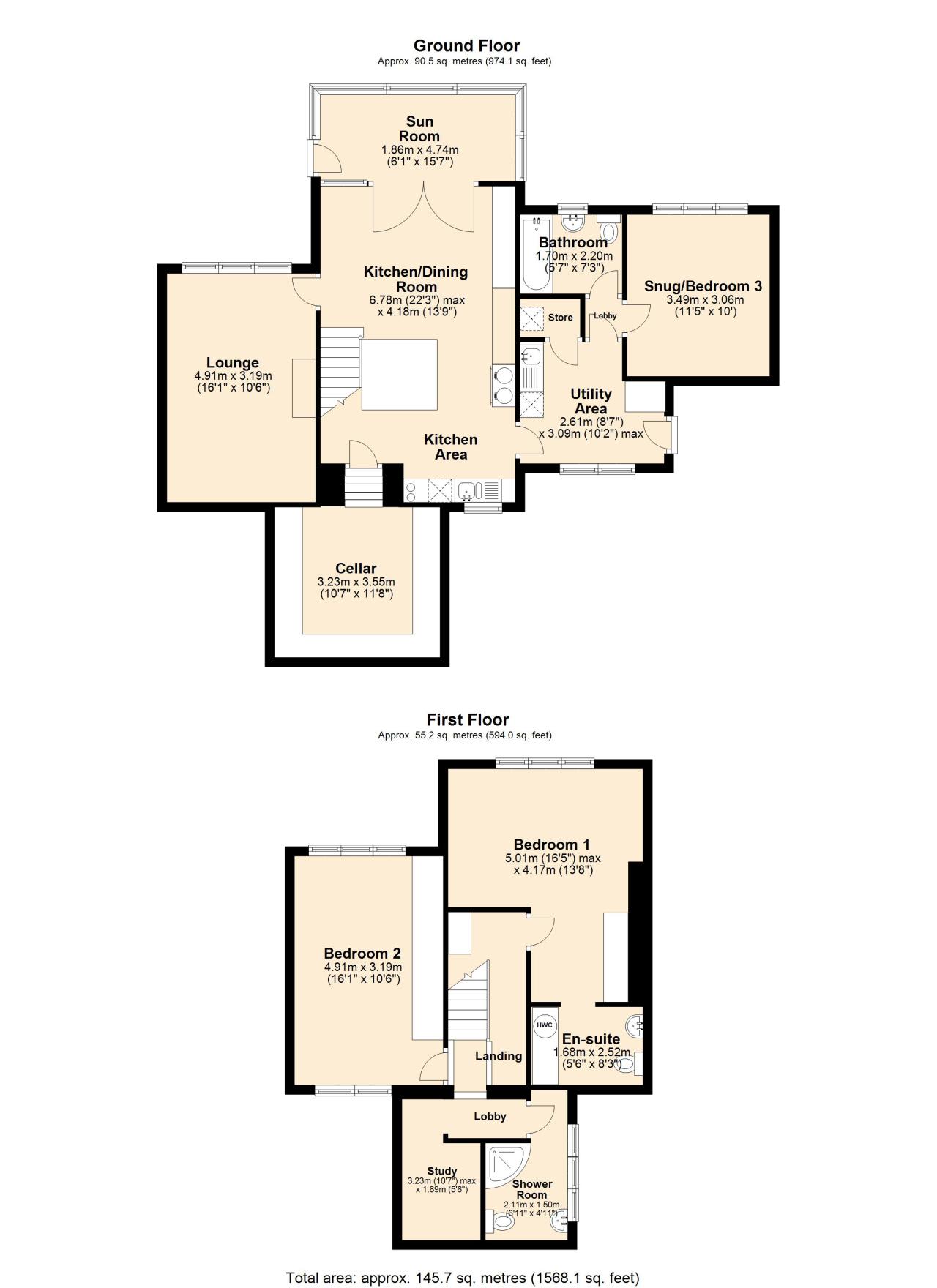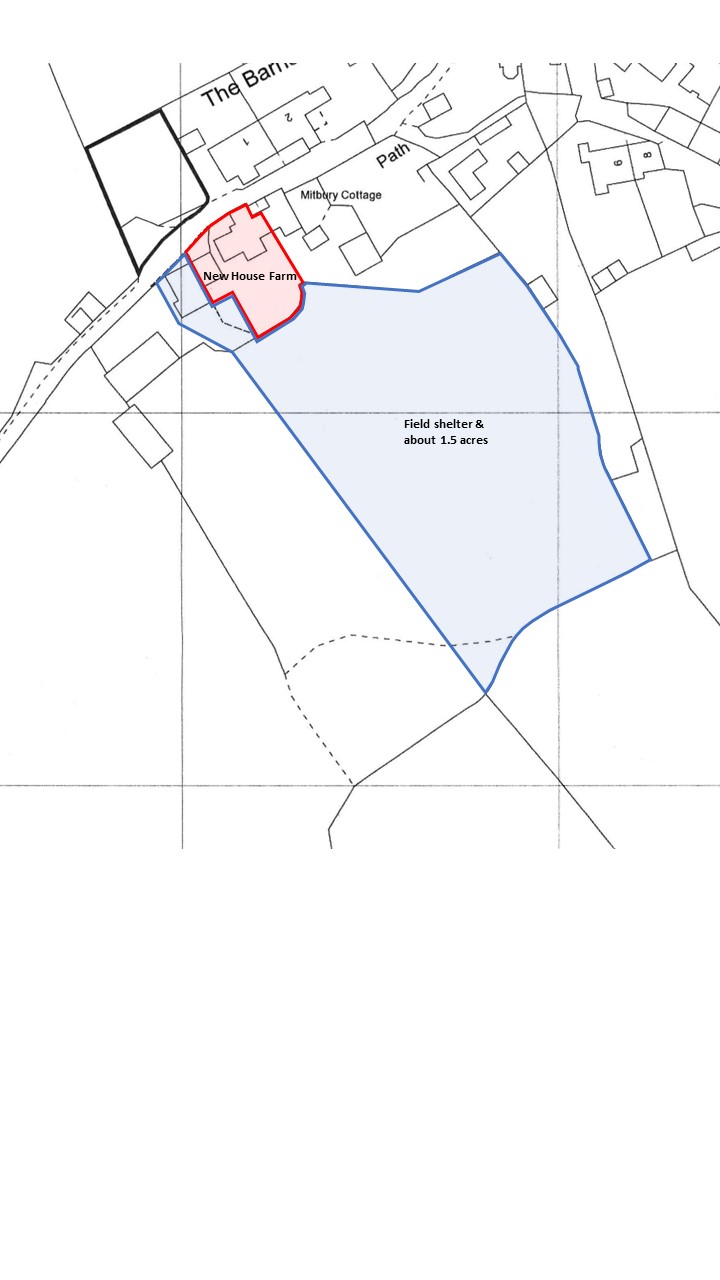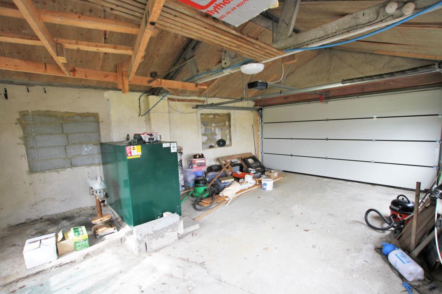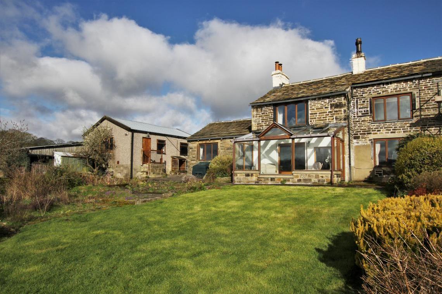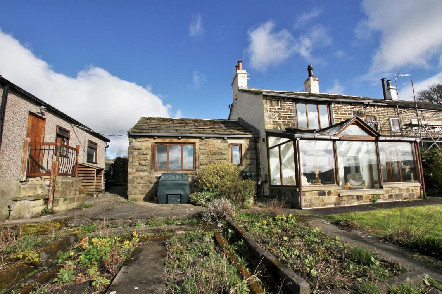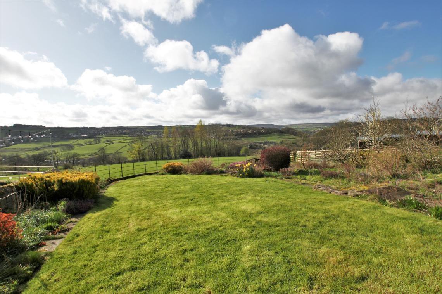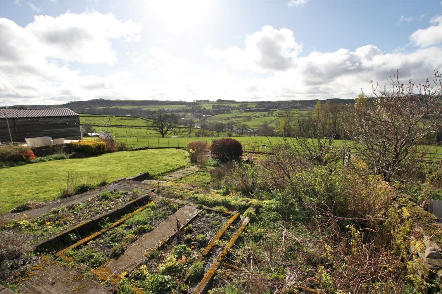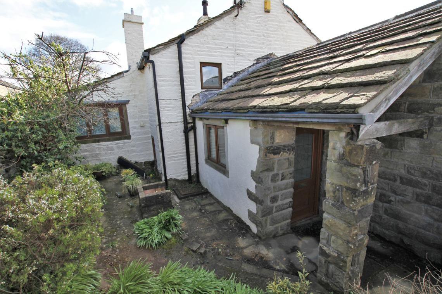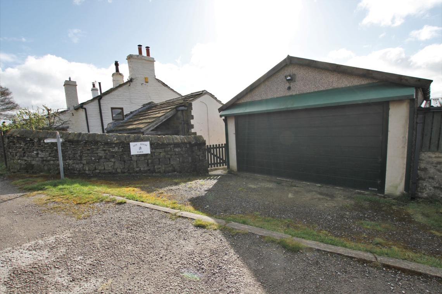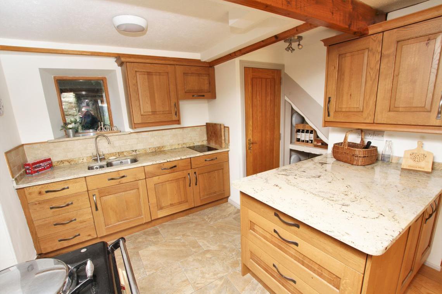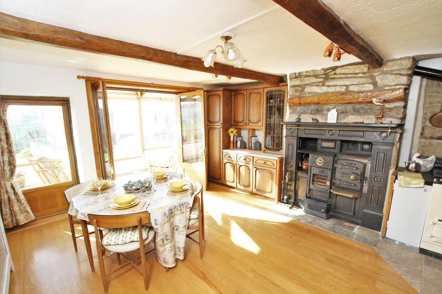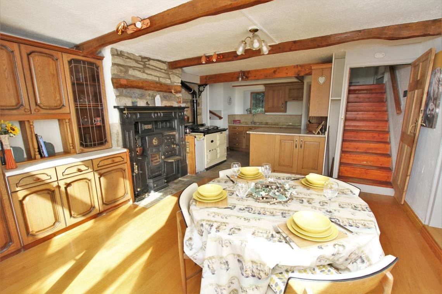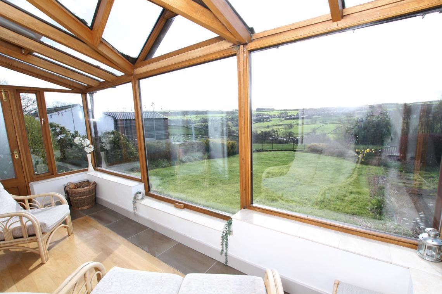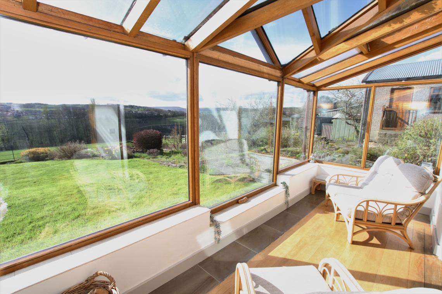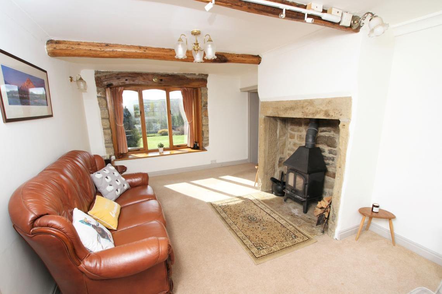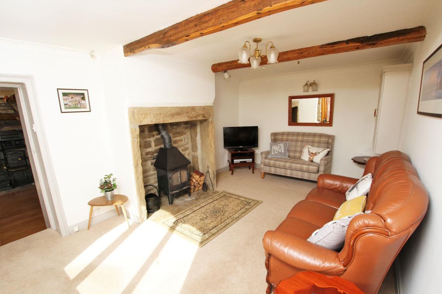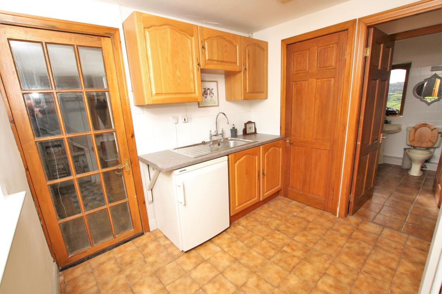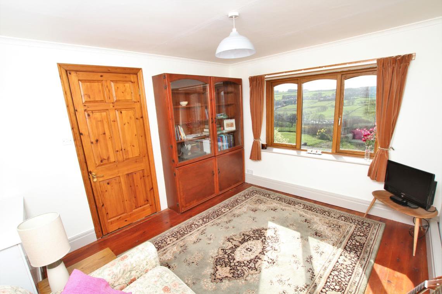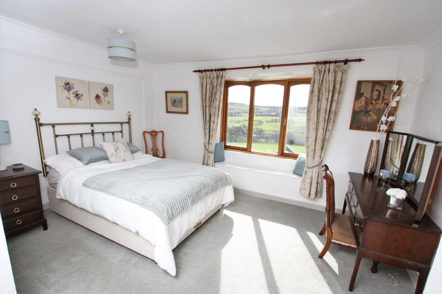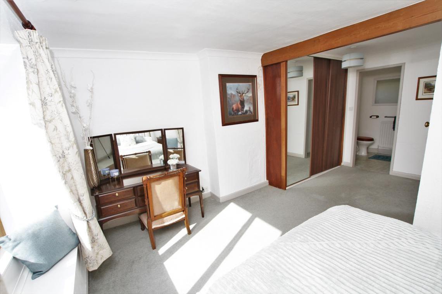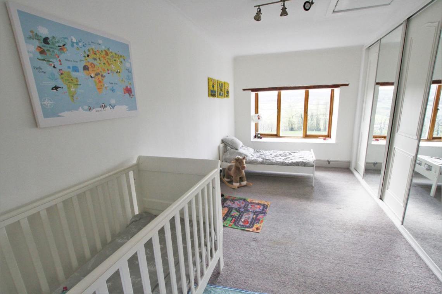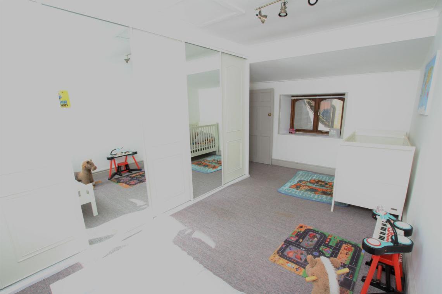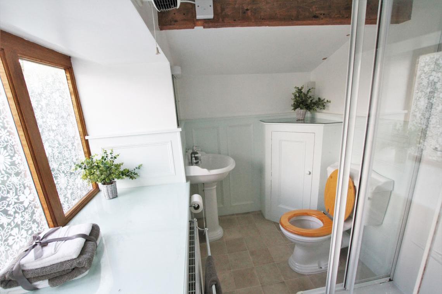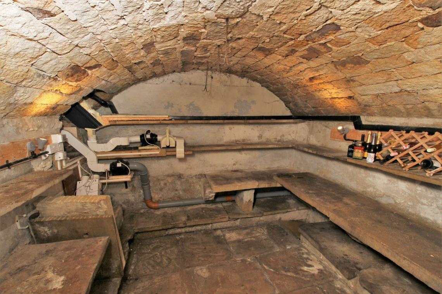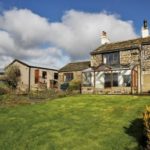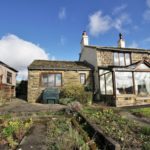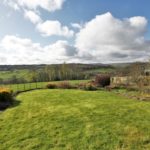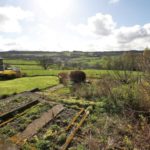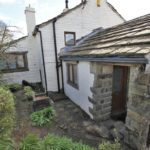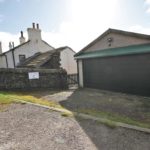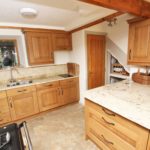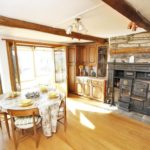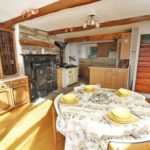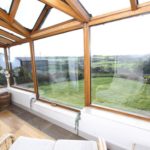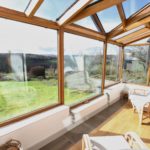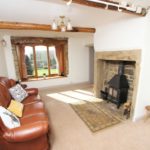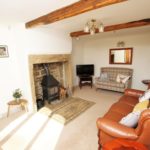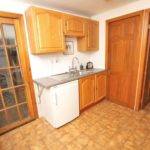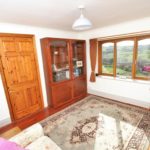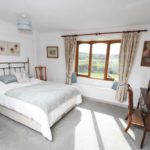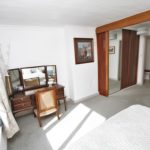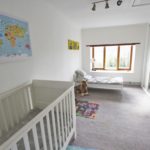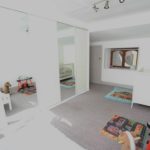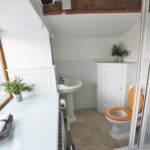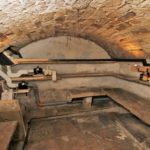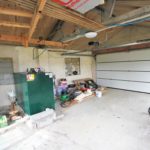3 bedroom semi-detached house for sale – New House Farm, East Royd, Oakworth, BD22 7JW -
Guide Price
£395,000
This property is not currently available. It may be sold or temporarily removed from the market.
3 bedroom semi-detached house for sale – New House Farm, East Royd, Oakworth, BD22 7JW
Guide Price
£395,000
Availability: Sold STC
Property Type: Semi-Detached House
Property Features
- No forward chain
- Delightful three bedroom semi-detached farmhouse of charm and character
- Large detached garage and generous gardens
- Pleasant semi rural position
- Super southerly aspect with stunning views over the Worth Valley
- Additional stable and land available separately
Property Summary
A delightful three bedroom semi detached farmhouse of charm and character with large detached garage and generous gardens enjoying a super southerly aspect with stunning views over the Worth Valley towards Haworth.
Pleasant semi rural position on the edge of Oakworth within reach of the larger local centres of West Yorkshire and East Lancashire.
Additional stable and land available separately.
The property enjoys a pleasant back water position on the southerly edge of Oakworth Village providing a useful range of services including a primary school, Co-op store, pubs and various eateries. The renowned village of Haworth with its cobbled High Street and numerous independent shops is a short distance to the south. Haworth is of course most famous as being the home to the Bronte sisters attracting visitors from around the world to its iconic Parsonage, rolling moors and the ruins of Top Withins Farmhouse. The bustling town of Keighley is about 2.5 miles to the north east offering a full range of services and amenities including direct rail links to both Bradford and Leeds. Access by road is excellent with the A629 providing a short commute to Halifax in the south while the moor top road to the west takes you over to the East Lancashire town of Colne over the M65 motorway.
Description
This most attractive semi detached house offers well appointed versatile three bedroom accommodation and is ready for immediate occupation, but also offers tremendous scope including potential to extend, subject to planning permission.
The house has been very well maintained by the current owners and has been completely re-roofed in the last 18 months with the work now benefitting from a 25 year guarantee.
Benefiting from central heating via the oil fired Aga in the kitchen, and timber framed double glazing throughout, the accommodation extends over two floors and briefly comprises;
The property is entered into a useful boot/utility area with tiled floor, base and wall units, laminated work surface, stainless steel sink and tiled splash. A separate walk in store has plumbing for a washing machine. An inner lobby gives access to a bathroom with panelled bath and shower, W.C and washbasin and also to a pleasant snug with views over the garden.
A couple of steps lead down to a well appointed open plan kitchen/dining room with the kitchen area having a comprehensive range of oak fronted base and wall units, granite work surfaces including a large breakfast bar, inset 1 ½ bowl stainless steel sink, two ring electric induction hob, tiled splash and integrated dishwasher. There is an oil fired two oven Aga in cream next to a fine traditional cast iron range and further fitted dresser unit beyond. The dining area provides a generous space with beamed ceilings and enclosed staircase leading to the first floor. Double doors open into a good sized sun room with side door giving access to the garden. The sun room enjoys a delightful southerly aspect with views over the garden and adjoining open fields towards Howarth and beyond.. There is a separate charming lounge with original stone fireplace and large windows overlooking the gardens. To the rear of the kitchen is access via stone steps to a useful cellar with vaulted ceiling and original stone banks
The first floor landing gives way via a couple of steps to two large double bedrooms, one of which benefits from an en-suite with W.C, wash basin and useful airing cupboard with hot water cylinder. Down a couple of steps from the landing is a small lobby giving access to a study to one side and a well planned shower room to the other comprising of corner shower cubicle, W.C and wash basin.
Outside
Adjacent to the house is a very good sized double garage and workshop measuring (5.19m x 7.23m) overall. The building has an electric up and over door and pedestrian access to the side. There is power and light with the building also housing the oil tank for the Aga.
Beyond the garage to the front of the house is a lovely south facing garden bordering open fields incorporating a seating area, lawn and flower beds.
Additional Land
Available by separate negotiation and shown coloured blue on the plan is a useful stable and land extending to just over 1.5 acres.
Services
Mains drainage, electricity and water.
Double glazing. Oil central heating from the Aga.
Energy Rating
D -55
Tenure
Freehold
Council Tax
Band D (Bradford District Council)
Directions
From Keighley Town Centre and the roundabout at the Albert Hotel take Oakworth Road (B6143) and continue for about 2 miles the mini roundabout in Oakworth. At the mini roundabout take the first exit onto Station Road and continue for about 350 meters before turning left onto East Royd. New House Farm is the first property on the right after about 250 meters. A David Hill for sale sign has been erected at the property.
Pleasant semi rural position on the edge of Oakworth within reach of the larger local centres of West Yorkshire and East Lancashire.
Additional stable and land available separately.
The property enjoys a pleasant back water position on the southerly edge of Oakworth Village providing a useful range of services including a primary school, Co-op store, pubs and various eateries. The renowned village of Haworth with its cobbled High Street and numerous independent shops is a short distance to the south. Haworth is of course most famous as being the home to the Bronte sisters attracting visitors from around the world to its iconic Parsonage, rolling moors and the ruins of Top Withins Farmhouse. The bustling town of Keighley is about 2.5 miles to the north east offering a full range of services and amenities including direct rail links to both Bradford and Leeds. Access by road is excellent with the A629 providing a short commute to Halifax in the south while the moor top road to the west takes you over to the East Lancashire town of Colne over the M65 motorway.
Description
This most attractive semi detached house offers well appointed versatile three bedroom accommodation and is ready for immediate occupation, but also offers tremendous scope including potential to extend, subject to planning permission.
The house has been very well maintained by the current owners and has been completely re-roofed in the last 18 months with the work now benefitting from a 25 year guarantee.
Benefiting from central heating via the oil fired Aga in the kitchen, and timber framed double glazing throughout, the accommodation extends over two floors and briefly comprises;
The property is entered into a useful boot/utility area with tiled floor, base and wall units, laminated work surface, stainless steel sink and tiled splash. A separate walk in store has plumbing for a washing machine. An inner lobby gives access to a bathroom with panelled bath and shower, W.C and washbasin and also to a pleasant snug with views over the garden.
A couple of steps lead down to a well appointed open plan kitchen/dining room with the kitchen area having a comprehensive range of oak fronted base and wall units, granite work surfaces including a large breakfast bar, inset 1 ½ bowl stainless steel sink, two ring electric induction hob, tiled splash and integrated dishwasher. There is an oil fired two oven Aga in cream next to a fine traditional cast iron range and further fitted dresser unit beyond. The dining area provides a generous space with beamed ceilings and enclosed staircase leading to the first floor. Double doors open into a good sized sun room with side door giving access to the garden. The sun room enjoys a delightful southerly aspect with views over the garden and adjoining open fields towards Howarth and beyond.. There is a separate charming lounge with original stone fireplace and large windows overlooking the gardens. To the rear of the kitchen is access via stone steps to a useful cellar with vaulted ceiling and original stone banks
The first floor landing gives way via a couple of steps to two large double bedrooms, one of which benefits from an en-suite with W.C, wash basin and useful airing cupboard with hot water cylinder. Down a couple of steps from the landing is a small lobby giving access to a study to one side and a well planned shower room to the other comprising of corner shower cubicle, W.C and wash basin.
Outside
Adjacent to the house is a very good sized double garage and workshop measuring (5.19m x 7.23m) overall. The building has an electric up and over door and pedestrian access to the side. There is power and light with the building also housing the oil tank for the Aga.
Beyond the garage to the front of the house is a lovely south facing garden bordering open fields incorporating a seating area, lawn and flower beds.
Additional Land
Available by separate negotiation and shown coloured blue on the plan is a useful stable and land extending to just over 1.5 acres.
Services
Mains drainage, electricity and water.
Double glazing. Oil central heating from the Aga.
Energy Rating
D -55
Tenure
Freehold
Council Tax
Band D (Bradford District Council)
Directions
From Keighley Town Centre and the roundabout at the Albert Hotel take Oakworth Road (B6143) and continue for about 2 miles the mini roundabout in Oakworth. At the mini roundabout take the first exit onto Station Road and continue for about 350 meters before turning left onto East Royd. New House Farm is the first property on the right after about 250 meters. A David Hill for sale sign has been erected at the property.
