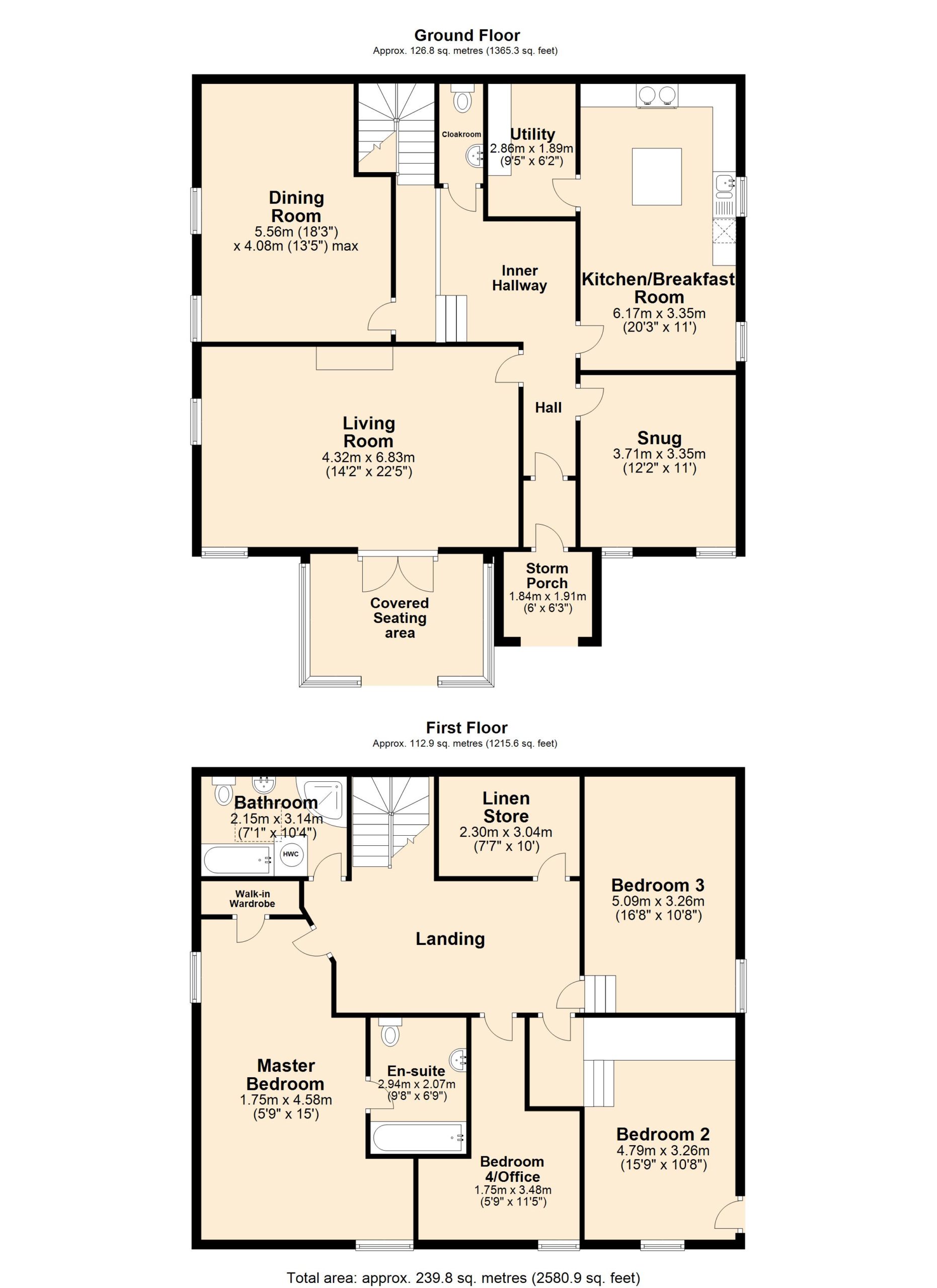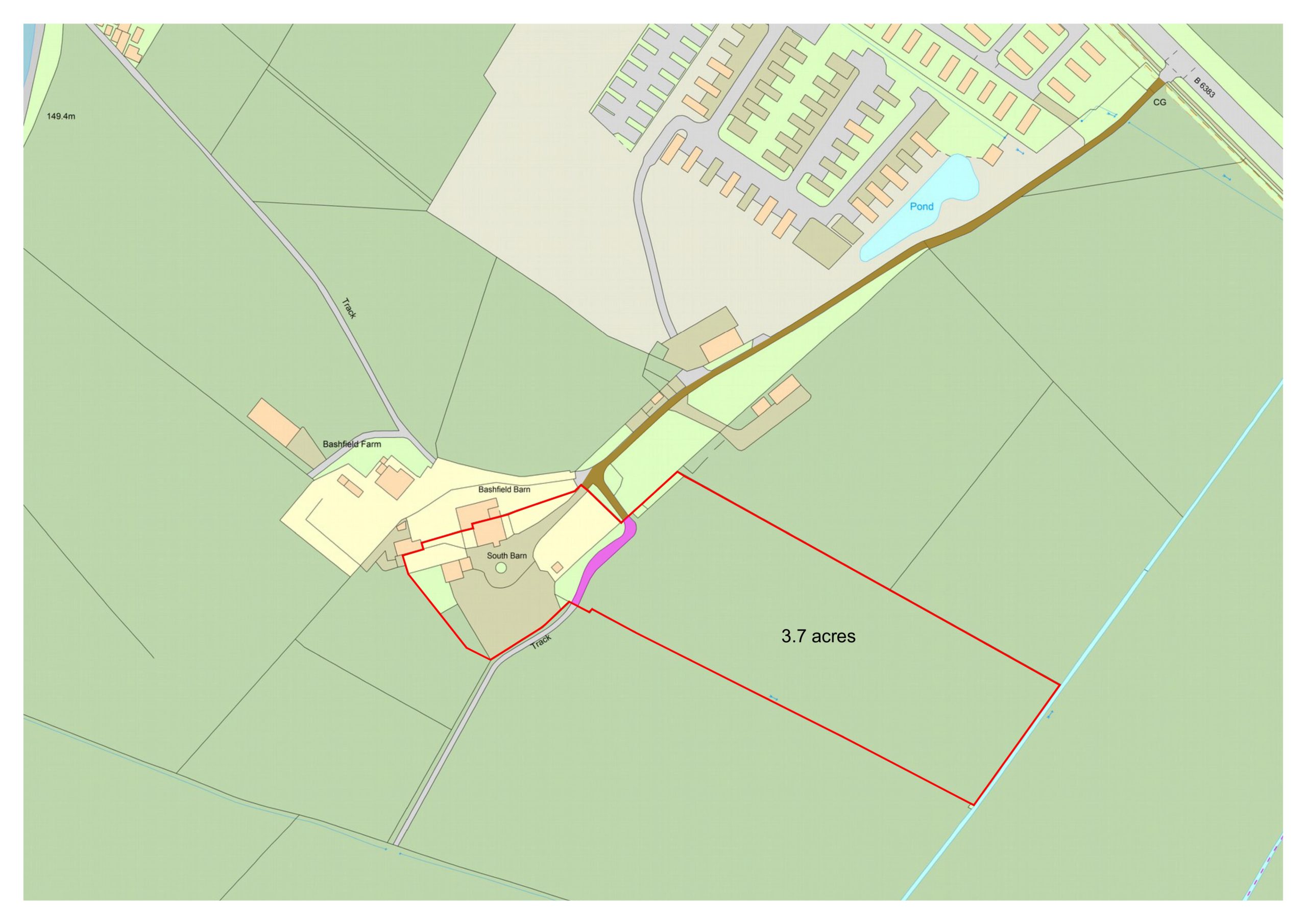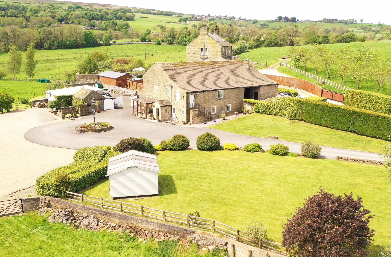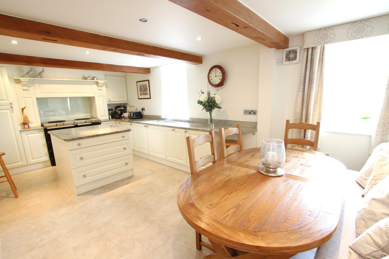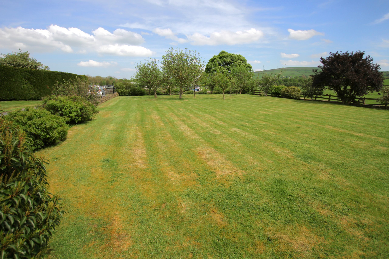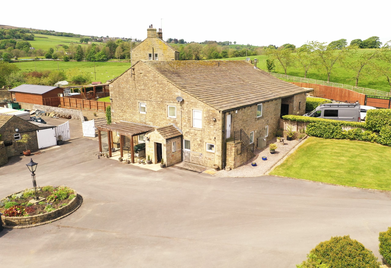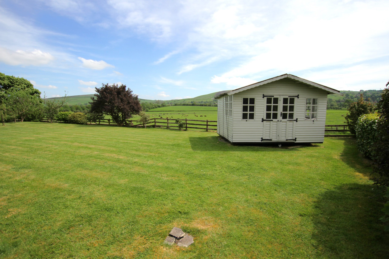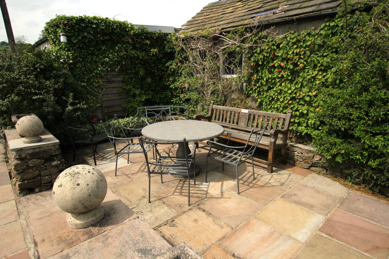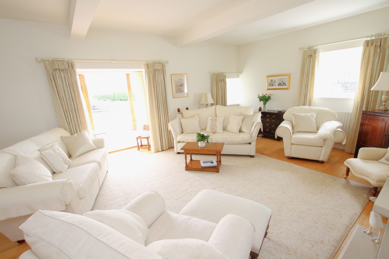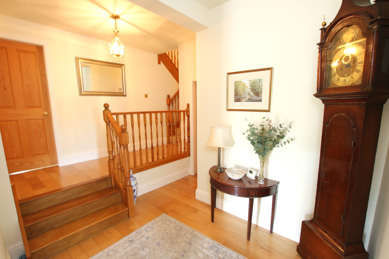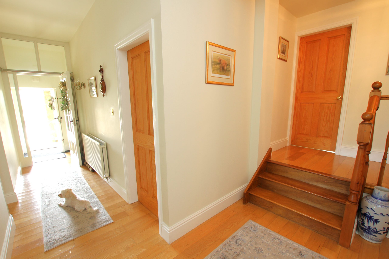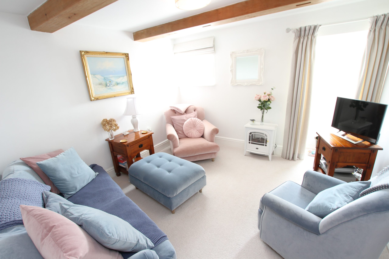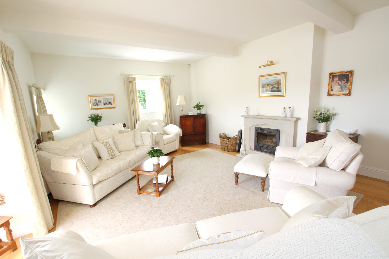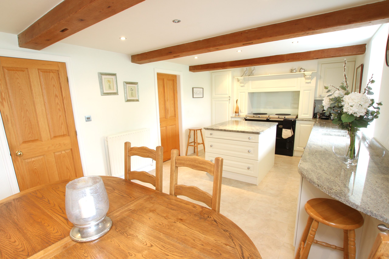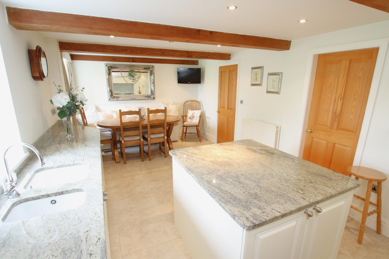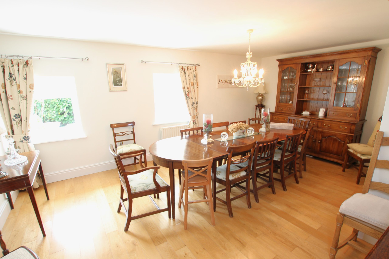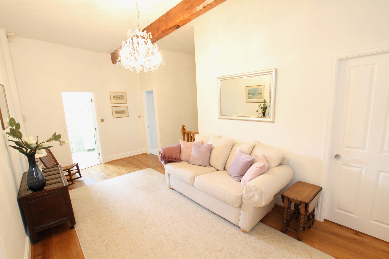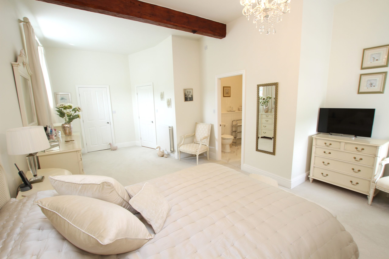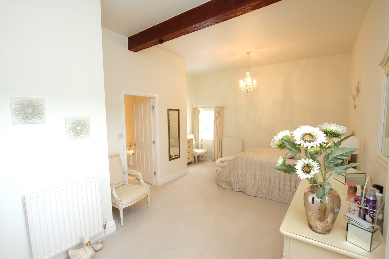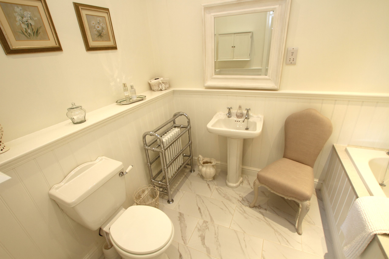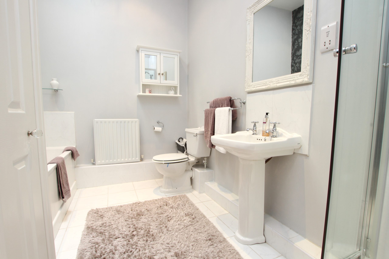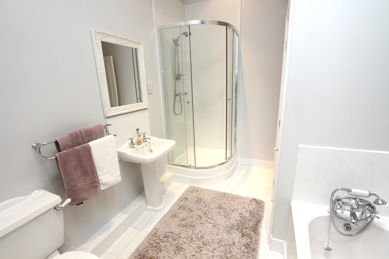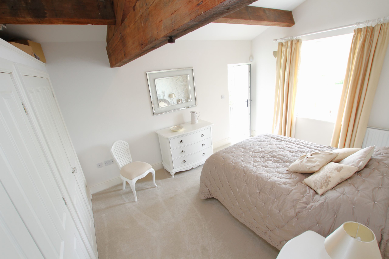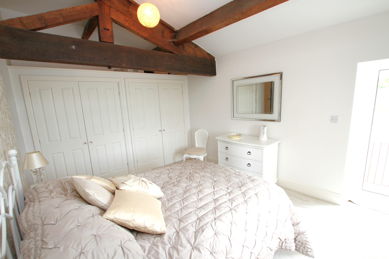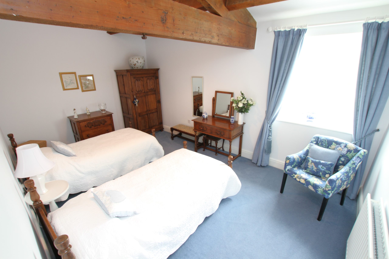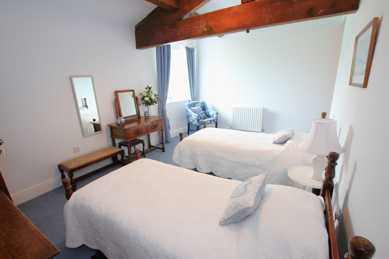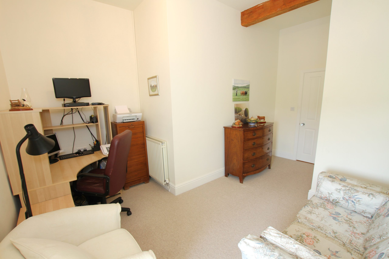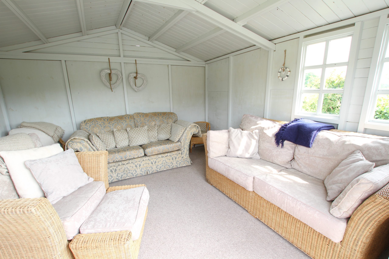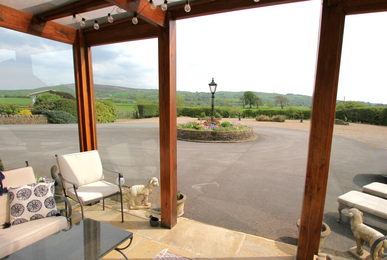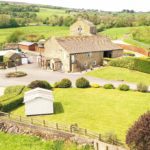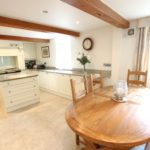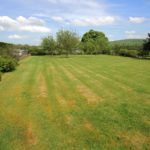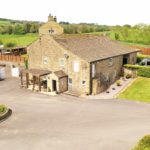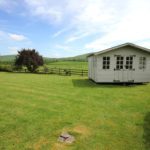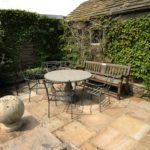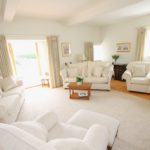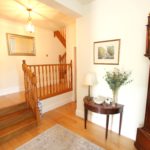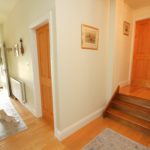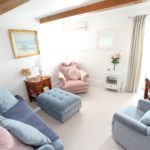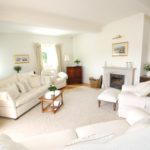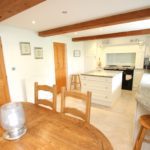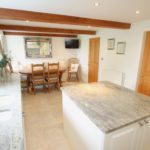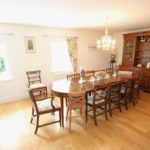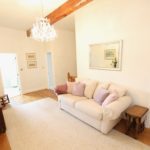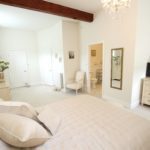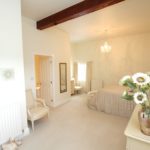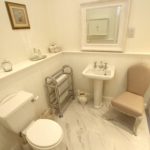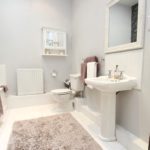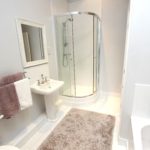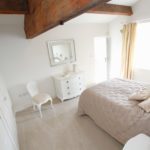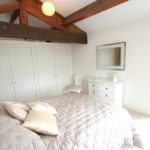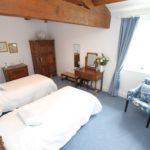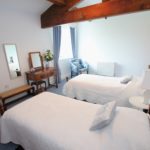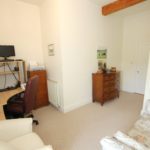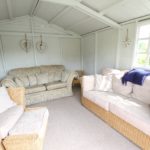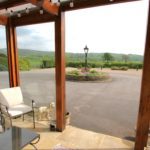4 bedroom barn conversion for sale – South Barn, Salterforth, Barnoldswick, BB18 5TG -
Guide Price
£685,000
4 bedroom barn conversion for sale – South Barn, Salterforth, Barnoldswick, BB18 5TG
Guide Price
£685,000
Availability: Sold STC
Property Type: Barn Conversion
Property Features
- A beautifully appointed family home
- Having been sympathetically converted from a traditional semi detached stone barn
- Providing generously proportioned four bedroom accommodation of real quality
- The property stands in spacious gardens and grounds
- Including a garage/workshop, enclosed yard, ample parking space
- Separate field extending to just under 4 acres
- Delightful semi rural setting
- With a super southerly aspect and views of the surrounding countryside
- Yet just 4.5 miles from Colne and access to the M65 motorway
Make Enquiry
Make Enquiry
Please complete the form below and a member of staff will be in touch shortly.
Property Summary
A beautifully appointed family home having been sympathetically converted from a traditional semi detached stone barn providing generously proportioned four bedroom accommodation of real quality. The property stands in spacious gardens and grounds including a garage/workshop, enclosed yard, ample parking space and a separate field extending to just under 4 acres.
Delightful semi rural setting with a super southerly aspect and views of the surrounding countryside, yet just 4.5 miles from Colne and access to the M65 motorway.
Location
The rural village of Salterforth enjoys a convenient position on the border between the counties of Lancashire and Yorkshire. The Leeds/Liverpool Canal passes near by providing picturesque walks along the tow path with the village having a well regarded primary school, playing field/park and a village pub. A wider range of services can be found in nearby Barnoldswick with the larger town of Colne to the south providing good commuting links including access to the M65 and wider motorway network. The market town of Skipton to the north east provides direct rail links to both Leeds and Bradford and a daily service to London Kings Cross.
Description
The house is entered via an entrance vestibule from a storm porch into a generous entrance hall with oak boarded floor from which a couple of steps lead up to a raised area with staircase leading to the first floor via a half landing. At the end of the hall is a separate cloakroom with w.c and pedestal wash basin. To one side is a beautifully appointed breakfast kitchen with a comprehensive range of cream coloured base and wall units, granite work surfaces, inset 1 ½ bowl ceramic sink and a matching island unit with base cupboards and granite surface. There is an ‘Everhot’ electric range cooker set in a feature surround and an integrated dishwasher. At one end of the kitchen is a generous breakfast area with bench seating. Off the kitchen is a very useful utility room providing additional storage space and a laminate work surface with plumbing for a washing machine and tumble dryer below.
Adjacent to the kitchen is a cosy snug with beams to the ceiling, across the hall from which is a spacious living room with solid fuel range set in a stone surround with mantlepiece and hearth. Double French doors open out into a tasteful timber framed covered seating area.
Beyond the living room is the generous family dining room with oak boarded floor and feature beams.
On the first floor the spacious central landing gives way to an extremely useful walk in linen/general store, the house bathroom and four generous bedrooms. The master bedroom has a walk in wardrobe/store and a well appointed en suite bathroom with panelled bath, pedestal wash basin and w.c. Bedrooms 2 and 3 are both accessed from the landing via steps and have exposed roof beams and timbers. Bedroom 2 also has a range of built wardrobes and an external door providing access to the garden via stone steps. Bedroom 4 is currently used as an office.
Outside
South Barn is approached from Kelbrook Road via a private shared track leading to the gated entrance to the property where a tarmac surfaced drive leads to a turning circle in front of the house providing ample private parking and turning space. Beyond the turning area is a useful detached range of buildings providing a garage/workshop (8.17m x 8.18m) and a garden store (4.64m x 5.32m) behind which is a spacious enclosed yard with concrete surface that would make a perfect stable yard. The extensive formal gardens include a generous gravelled area with raised planter providing additional parking space and a large terraced lawn with fruit trees bordered by mature shrubs. There is also an excellent summerhouse, the aspect of which can be adjusted to track the sun and take full advantage of the stunning outlook. Beyond the terraced lawn is a productive meadow extending to approximately 3.70 acres that can be accessed directly from the property or via a separate right of way. There is a right of way over the land giving access to neighbouring fields.
General Notes
South Barn has a right of way over the sections of access track shown coloured brown.
There is a right of way over the route shown coloured pink to access neighbouring agricultural land.
Services
We understand the property is connected to private spring water and mains water, mains electricity, with drainage to a septic tank shared with the neighbouring property.
Oil central heating.
Energy Rating
To be confirmed
Tenure
Freehold. Vacant possession on completion.
Council Tax
Band F – Pendle Borough Council
Viewings
Strictly by appointment through the selling agents.
Directions
From Skipton head west on the A59 taking the first exit at the Broughton roundabout onto the A56 signed Colne. Continue on the A56 through Thornton in Craven and Earby to Kelbrook taking the second exit at the Kelbrook roundabout onto Kelbrook Road (B6383). Continue for approximately 750 metres turning left onto the private track immediately before Lower Greenhill Caravan Park. Follow the track for about 300 metres where the gated entrance to South Barn can be found on the left. For sale signs have been erected at the track end onto the B6383 and at the entrance gate to South Barn.
Delightful semi rural setting with a super southerly aspect and views of the surrounding countryside, yet just 4.5 miles from Colne and access to the M65 motorway.
Location
The rural village of Salterforth enjoys a convenient position on the border between the counties of Lancashire and Yorkshire. The Leeds/Liverpool Canal passes near by providing picturesque walks along the tow path with the village having a well regarded primary school, playing field/park and a village pub. A wider range of services can be found in nearby Barnoldswick with the larger town of Colne to the south providing good commuting links including access to the M65 and wider motorway network. The market town of Skipton to the north east provides direct rail links to both Leeds and Bradford and a daily service to London Kings Cross.
Description
The house is entered via an entrance vestibule from a storm porch into a generous entrance hall with oak boarded floor from which a couple of steps lead up to a raised area with staircase leading to the first floor via a half landing. At the end of the hall is a separate cloakroom with w.c and pedestal wash basin. To one side is a beautifully appointed breakfast kitchen with a comprehensive range of cream coloured base and wall units, granite work surfaces, inset 1 ½ bowl ceramic sink and a matching island unit with base cupboards and granite surface. There is an ‘Everhot’ electric range cooker set in a feature surround and an integrated dishwasher. At one end of the kitchen is a generous breakfast area with bench seating. Off the kitchen is a very useful utility room providing additional storage space and a laminate work surface with plumbing for a washing machine and tumble dryer below.
Adjacent to the kitchen is a cosy snug with beams to the ceiling, across the hall from which is a spacious living room with solid fuel range set in a stone surround with mantlepiece and hearth. Double French doors open out into a tasteful timber framed covered seating area.
Beyond the living room is the generous family dining room with oak boarded floor and feature beams.
On the first floor the spacious central landing gives way to an extremely useful walk in linen/general store, the house bathroom and four generous bedrooms. The master bedroom has a walk in wardrobe/store and a well appointed en suite bathroom with panelled bath, pedestal wash basin and w.c. Bedrooms 2 and 3 are both accessed from the landing via steps and have exposed roof beams and timbers. Bedroom 2 also has a range of built wardrobes and an external door providing access to the garden via stone steps. Bedroom 4 is currently used as an office.
Outside
South Barn is approached from Kelbrook Road via a private shared track leading to the gated entrance to the property where a tarmac surfaced drive leads to a turning circle in front of the house providing ample private parking and turning space. Beyond the turning area is a useful detached range of buildings providing a garage/workshop (8.17m x 8.18m) and a garden store (4.64m x 5.32m) behind which is a spacious enclosed yard with concrete surface that would make a perfect stable yard. The extensive formal gardens include a generous gravelled area with raised planter providing additional parking space and a large terraced lawn with fruit trees bordered by mature shrubs. There is also an excellent summerhouse, the aspect of which can be adjusted to track the sun and take full advantage of the stunning outlook. Beyond the terraced lawn is a productive meadow extending to approximately 3.70 acres that can be accessed directly from the property or via a separate right of way. There is a right of way over the land giving access to neighbouring fields.
General Notes
South Barn has a right of way over the sections of access track shown coloured brown.
There is a right of way over the route shown coloured pink to access neighbouring agricultural land.
Services
We understand the property is connected to private spring water and mains water, mains electricity, with drainage to a septic tank shared with the neighbouring property.
Oil central heating.
Energy Rating
To be confirmed
Tenure
Freehold. Vacant possession on completion.
Council Tax
Band F – Pendle Borough Council
Viewings
Strictly by appointment through the selling agents.
Directions
From Skipton head west on the A59 taking the first exit at the Broughton roundabout onto the A56 signed Colne. Continue on the A56 through Thornton in Craven and Earby to Kelbrook taking the second exit at the Kelbrook roundabout onto Kelbrook Road (B6383). Continue for approximately 750 metres turning left onto the private track immediately before Lower Greenhill Caravan Park. Follow the track for about 300 metres where the gated entrance to South Barn can be found on the left. For sale signs have been erected at the track end onto the B6383 and at the entrance gate to South Barn.
