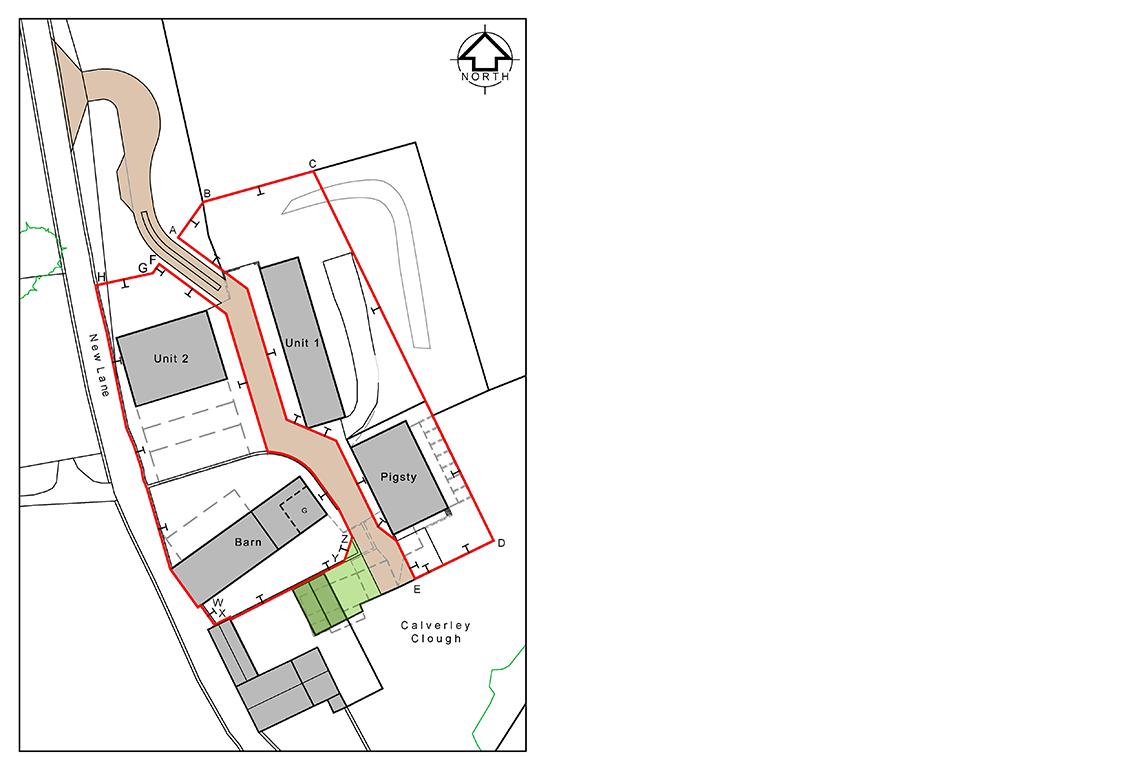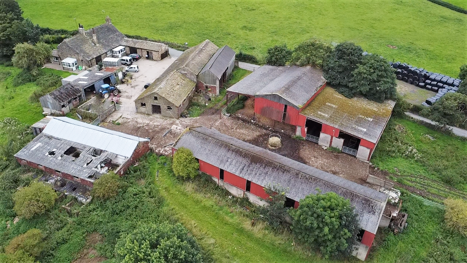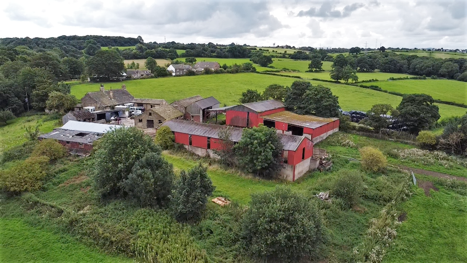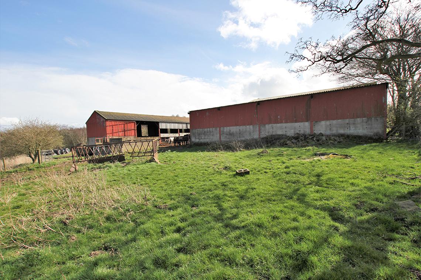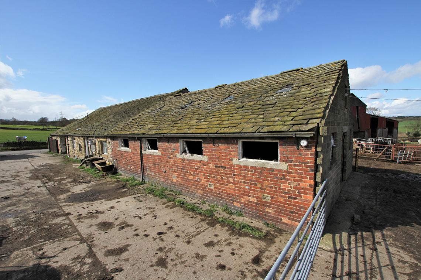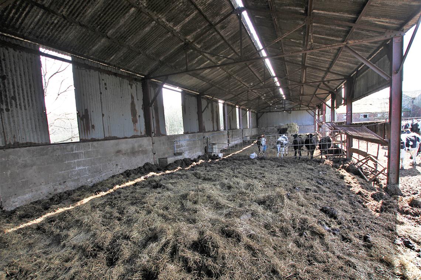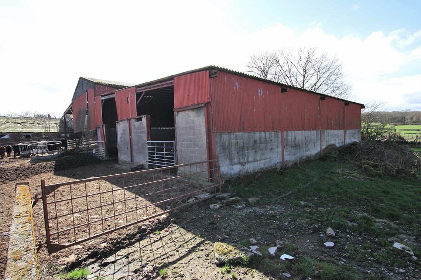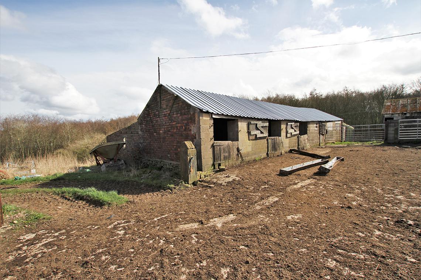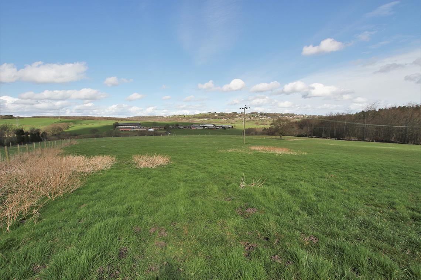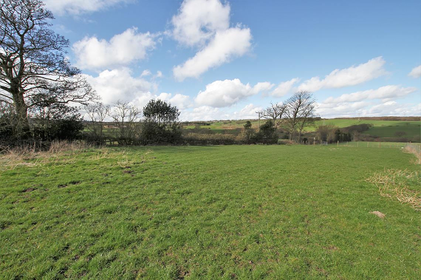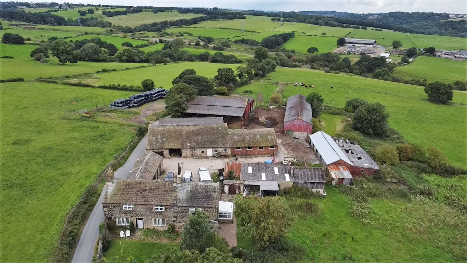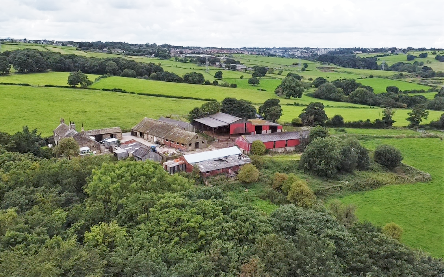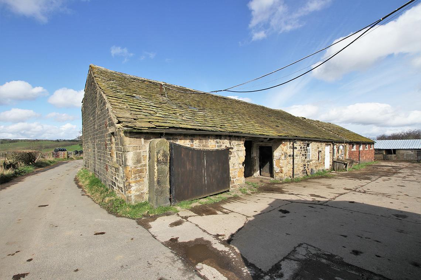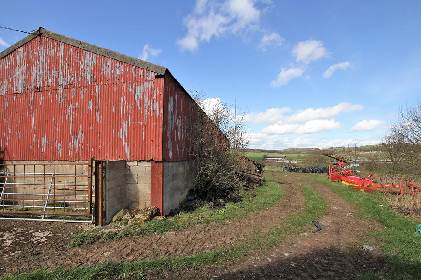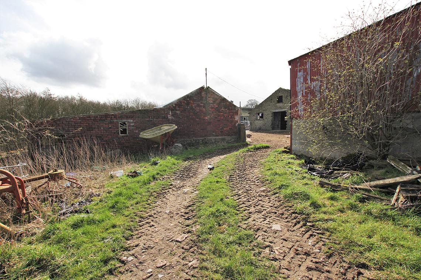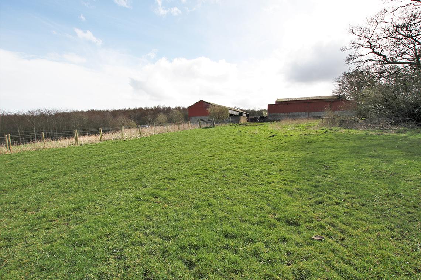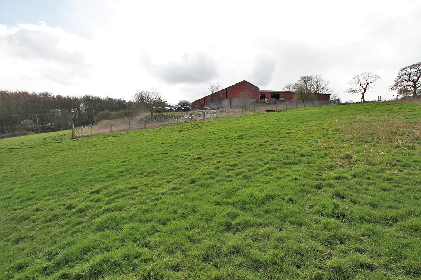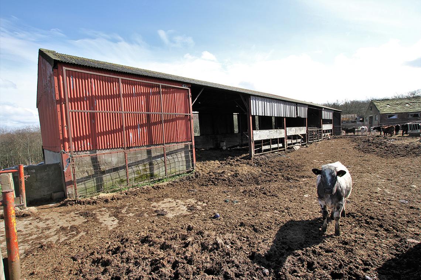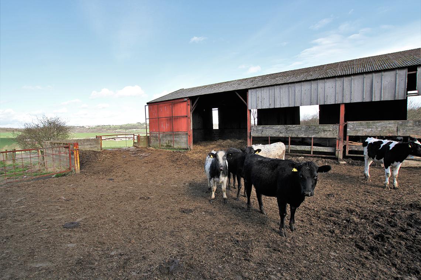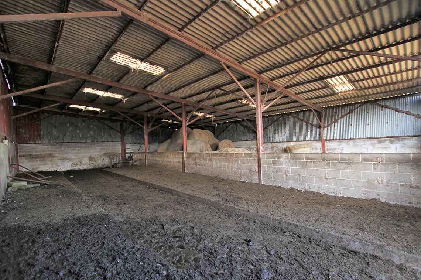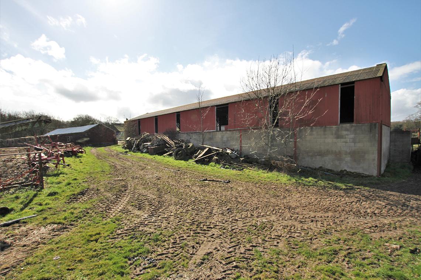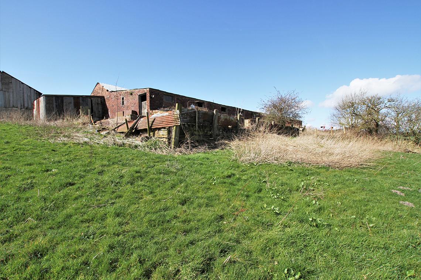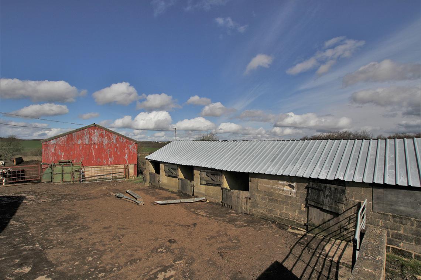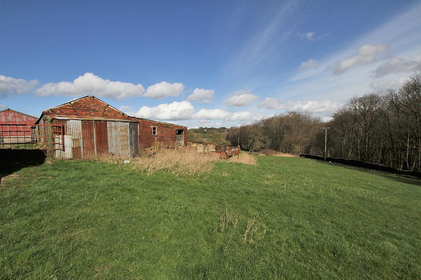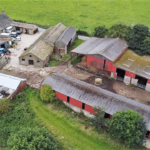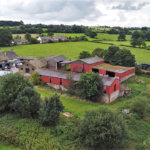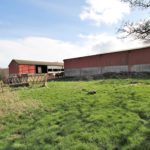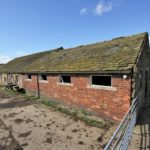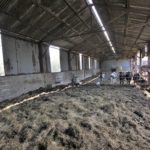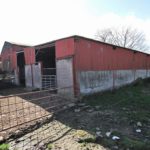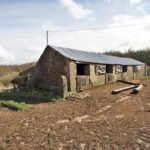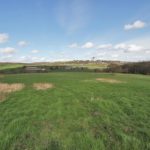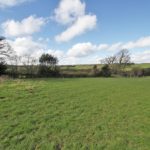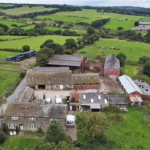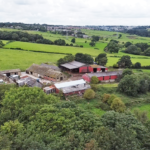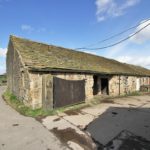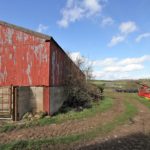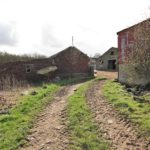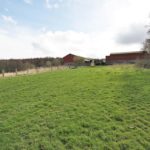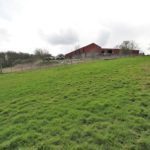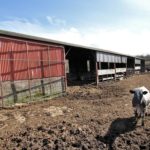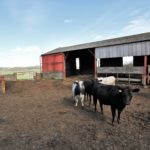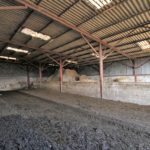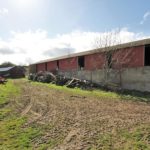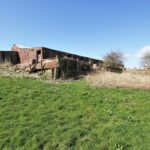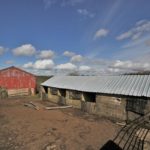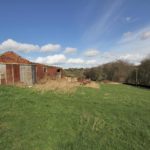Residential development for sale – Calverley Clough Development, New Lane, Tong, BD4 0RW -
Offers Over
£535,000
This property is not currently available. It may be sold or temporarily removed from the market.
Residential development for sale – Calverley Clough Development, New Lane, Tong, BD4 0RW
Offers Over
£535,000
Availability: For Sale
Property Type: Development Plot
Property Features
- An exciting residential development opportunity
- Comprising a range of traditional and modern farm buildings
- With planning permission and prior approval for conversion to create four substantial detached dwellings
- Attractive semi rural position bordering open countryside
- Conveniently located between Bradford, Birkenshaw and Tong village
Property Summary
An exciting residential development opportunity comprising a range of traditional and modern farm buildings with planning permission and prior approval for conversion to create four substantial detached dwellings.
Attractive semi rural position bordering open countryside conveniently located between Bradford, Birkenshaw and Tong village.
Location
The site is situated in a pleasant semi rural setting off New Lane to the west of the popular village of Tong. The nearby vibrant cities of Bradford and Leeds offer a comprehensive range of services and amenities as well as providing excellent access to the road and rail network with Junction 27 on the M62 motorway just
5 miles to the south.
Description
This interesting opportunity comprises the re-development of a former farmyard taking in a range of traditional and modern buildings that once converted will provide four substantial detached family homes to be accessed from a new private drive off New Lane.
Planning
The development is approved in two parts as follows:-
Full planning permission for the change of use and conversion of a pigsty and stone barn to form two dwellings and the construction of a garage to serve the existing farmhouse was granted by Bradford Metropolitan Council on the 30 September 2024. Application Number: 24/02791/FUL.
Prior Approval under Class Q General Permitted Development for the change of use of agricultural buildings and land into two dwellings was granted by Bradford Metropolitan Council on 19 September 2024. Application Number: 24/02790/PAR.
An electronic copy of the planning documents is available via email on request.
The scheme approved under the above permissions briefly comprises the following:
Pigsty
A detached single storey building with accommodation over a split level comprising:
Ground Floor: open plan living/dining/kitchen area,
utility room, three double bedrooms (bedroom 1 en suite), house bathroom
Approximate Gross Internal Floor Area 184sqm (1980sqft)
Stone Barn
A substantial detached stone barn with accommodation across one floor comprising:
Ground Floor: hall, three bedrooms (bedroom 1 en suite), house bathroom, living room, dining room and utility room, integral double garage
Approximate Gross Internal Floor Area 242sqm (2604sqft)
Farm Building Unit 1
A substantial detached farm building with accommodation across one floor comprising:
Ground Floor: hall, open plan living/dining/kitchen, utility room, four bedrooms (bedroom 1 en suite), house bathroom. Integral double garage
Approximate Gross Internal Floor Area 217sqm (2355sqft)
Farm Building Unit 2
A substantial detached farm building with accommodation across one floor comprising:
Ground Floor: hall, open plan living/dining/kitchen, utility room, four bedrooms (bedroom 1 and 2 en suite), house bathroom
Approximate Gross Internal Floor Area 221sqm (2378sqft)
General Notes
The purchasers will be granted full rights of way over the retained access drive shown coloured brown. 2. The purchasers will be solely responsible for constructing the new access drive and visibility splays as approved.
The purchasers will construct a new timber post and rail fence between points ABCDE and points FGH and will install double timber gates between points AF.
The purchasers will construct a stone wall to a height of 2 metres between points WXYZ.
The purchasers will demolish and remove the buildings within the area shaded green on the plan and resurface the area to match the new access drive. There will be no requirement to construct the approved new detached garage to serve the existing farmhouse.
Services
There are no services connected to the property being sold.
Tenure
Freehold
Directions
Head south east from Bradford city centre on the A650 Wakefield Road which becomes Tong Street and then Westgate Hill Street. At the Westgate Hill roundabout take the first exit onto Bradford and Wakefield Road (B6135) and turn left onto Tong Lane after 180 metres. Continue on Tong Lane past the garden centre for about 750 metres and turn left into New Lane where the property can be found on the right. A for sale sign has been erected.
Attractive semi rural position bordering open countryside conveniently located between Bradford, Birkenshaw and Tong village.
Location
The site is situated in a pleasant semi rural setting off New Lane to the west of the popular village of Tong. The nearby vibrant cities of Bradford and Leeds offer a comprehensive range of services and amenities as well as providing excellent access to the road and rail network with Junction 27 on the M62 motorway just
5 miles to the south.
Description
This interesting opportunity comprises the re-development of a former farmyard taking in a range of traditional and modern buildings that once converted will provide four substantial detached family homes to be accessed from a new private drive off New Lane.
Planning
The development is approved in two parts as follows:-
Full planning permission for the change of use and conversion of a pigsty and stone barn to form two dwellings and the construction of a garage to serve the existing farmhouse was granted by Bradford Metropolitan Council on the 30 September 2024. Application Number: 24/02791/FUL.
Prior Approval under Class Q General Permitted Development for the change of use of agricultural buildings and land into two dwellings was granted by Bradford Metropolitan Council on 19 September 2024. Application Number: 24/02790/PAR.
An electronic copy of the planning documents is available via email on request.
The scheme approved under the above permissions briefly comprises the following:
Pigsty
A detached single storey building with accommodation over a split level comprising:
Ground Floor: open plan living/dining/kitchen area,
utility room, three double bedrooms (bedroom 1 en suite), house bathroom
Approximate Gross Internal Floor Area 184sqm (1980sqft)
Stone Barn
A substantial detached stone barn with accommodation across one floor comprising:
Ground Floor: hall, three bedrooms (bedroom 1 en suite), house bathroom, living room, dining room and utility room, integral double garage
Approximate Gross Internal Floor Area 242sqm (2604sqft)
Farm Building Unit 1
A substantial detached farm building with accommodation across one floor comprising:
Ground Floor: hall, open plan living/dining/kitchen, utility room, four bedrooms (bedroom 1 en suite), house bathroom. Integral double garage
Approximate Gross Internal Floor Area 217sqm (2355sqft)
Farm Building Unit 2
A substantial detached farm building with accommodation across one floor comprising:
Ground Floor: hall, open plan living/dining/kitchen, utility room, four bedrooms (bedroom 1 and 2 en suite), house bathroom
Approximate Gross Internal Floor Area 221sqm (2378sqft)
General Notes
The purchasers will be granted full rights of way over the retained access drive shown coloured brown. 2. The purchasers will be solely responsible for constructing the new access drive and visibility splays as approved.
The purchasers will construct a new timber post and rail fence between points ABCDE and points FGH and will install double timber gates between points AF.
The purchasers will construct a stone wall to a height of 2 metres between points WXYZ.
The purchasers will demolish and remove the buildings within the area shaded green on the plan and resurface the area to match the new access drive. There will be no requirement to construct the approved new detached garage to serve the existing farmhouse.
Services
There are no services connected to the property being sold.
Tenure
Freehold
Directions
Head south east from Bradford city centre on the A650 Wakefield Road which becomes Tong Street and then Westgate Hill Street. At the Westgate Hill roundabout take the first exit onto Bradford and Wakefield Road (B6135) and turn left onto Tong Lane after 180 metres. Continue on Tong Lane past the garden centre for about 750 metres and turn left into New Lane where the property can be found on the right. A for sale sign has been erected.
