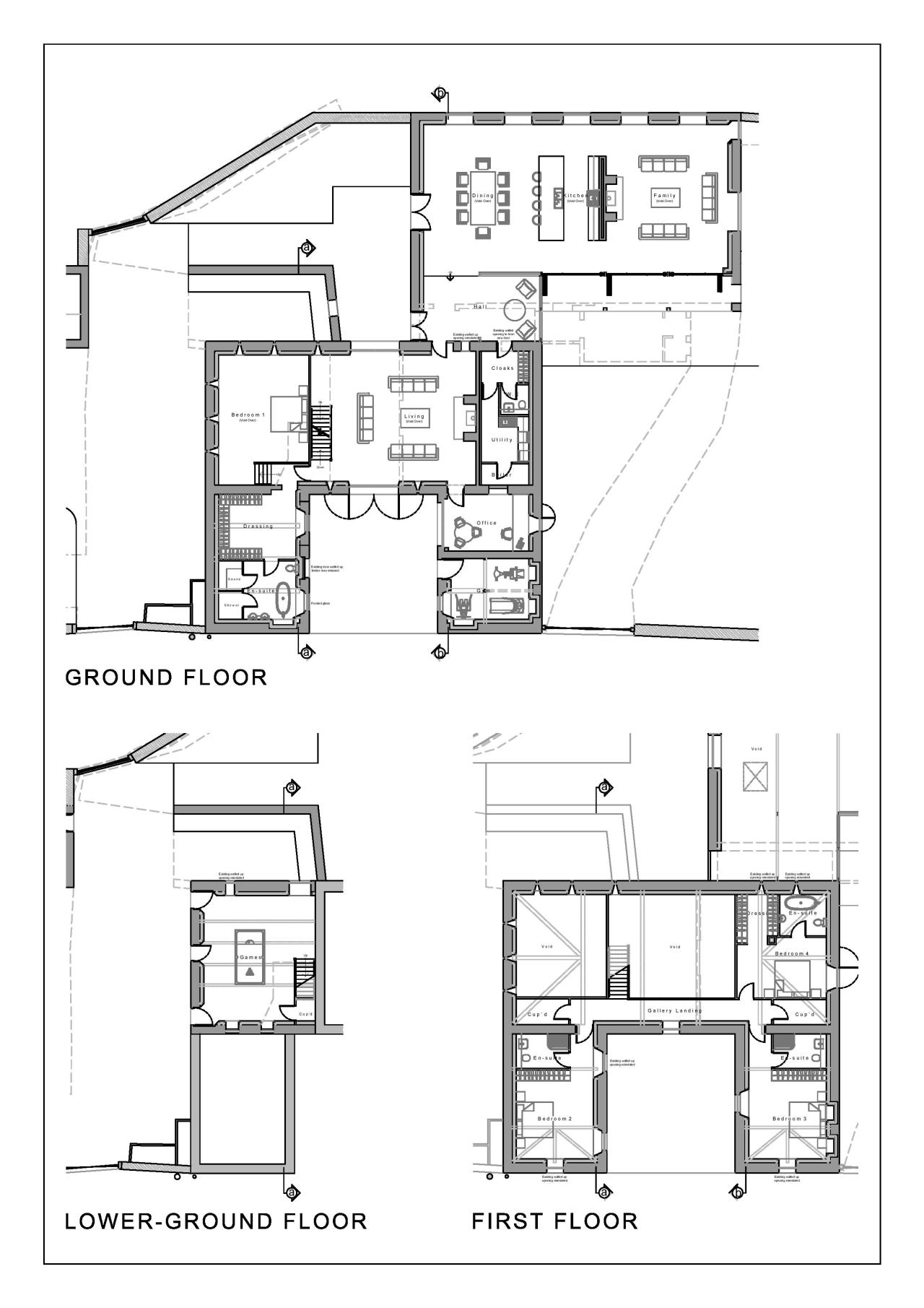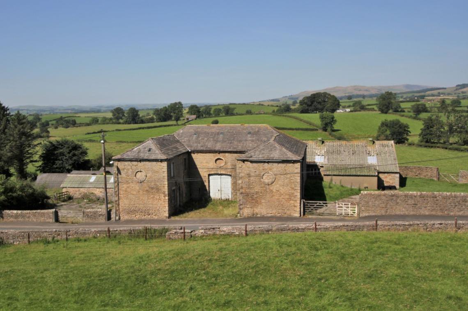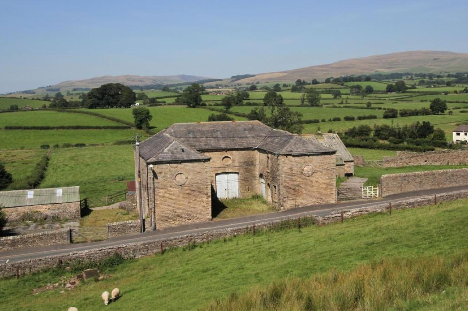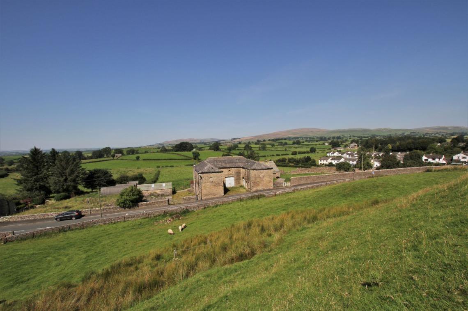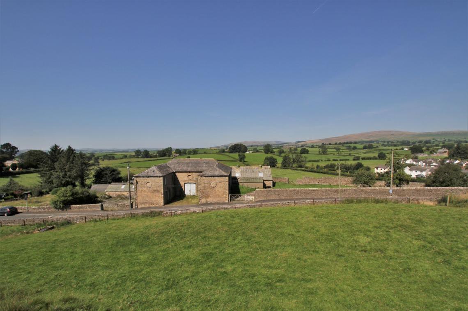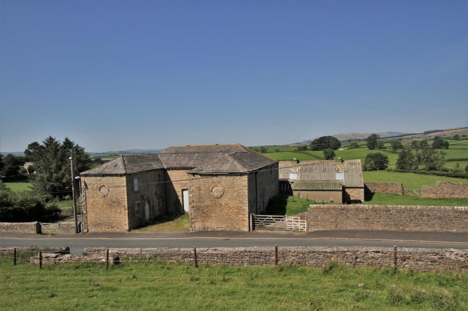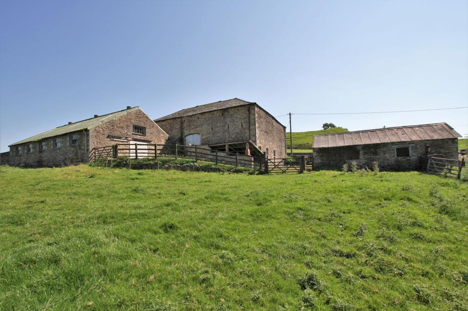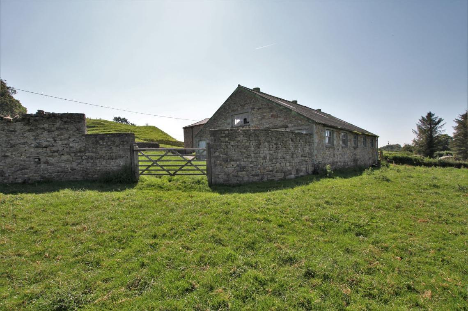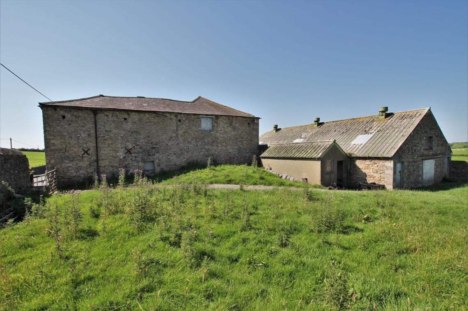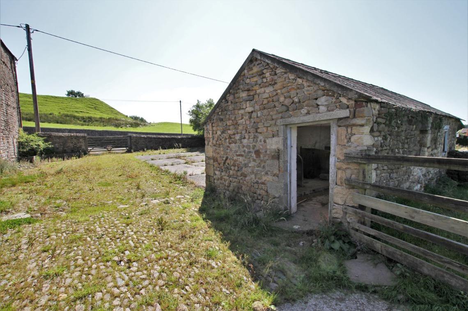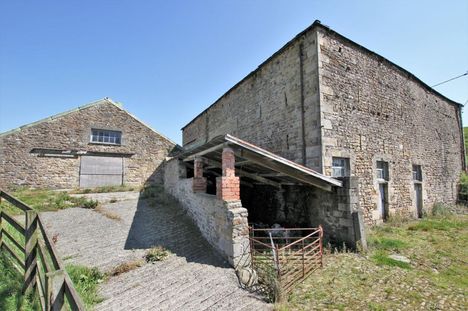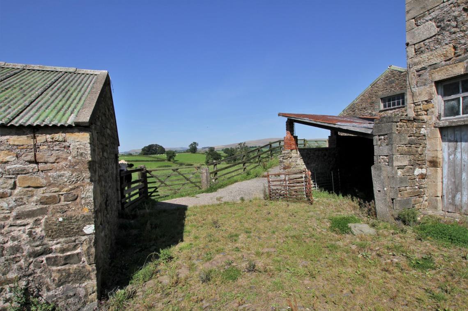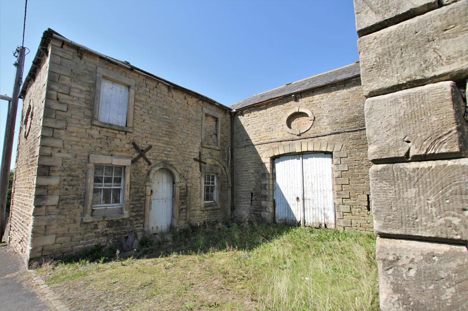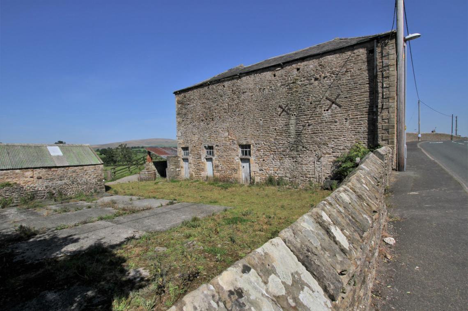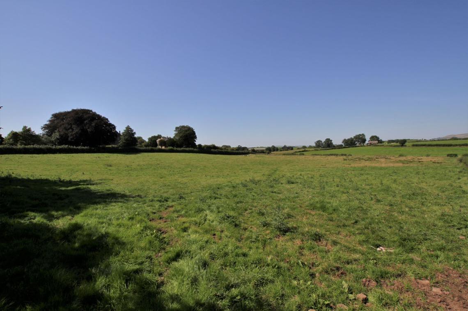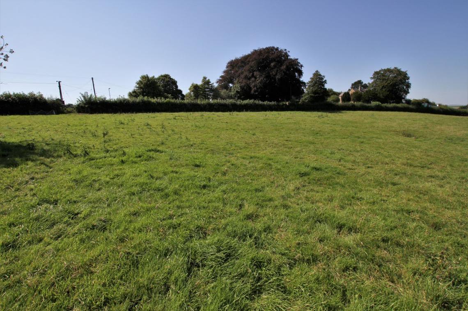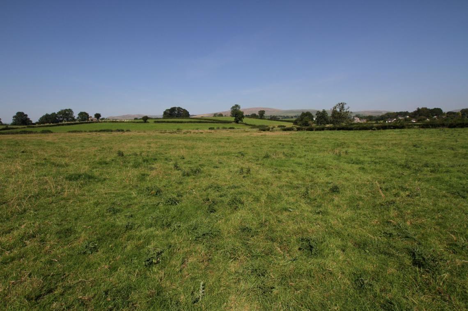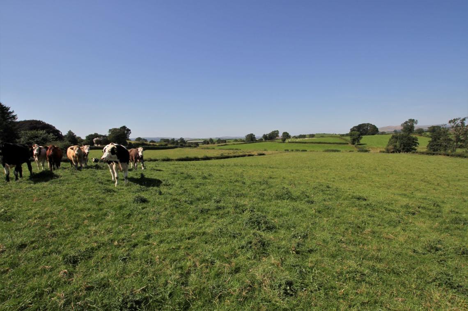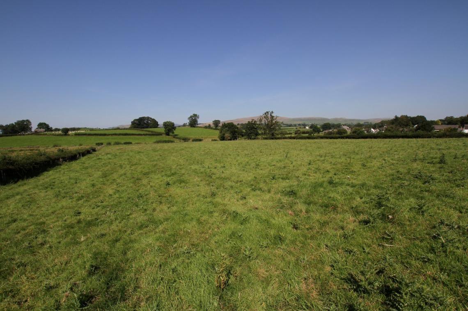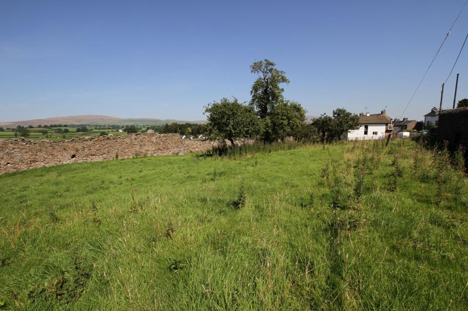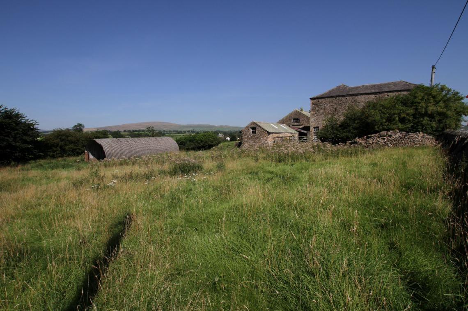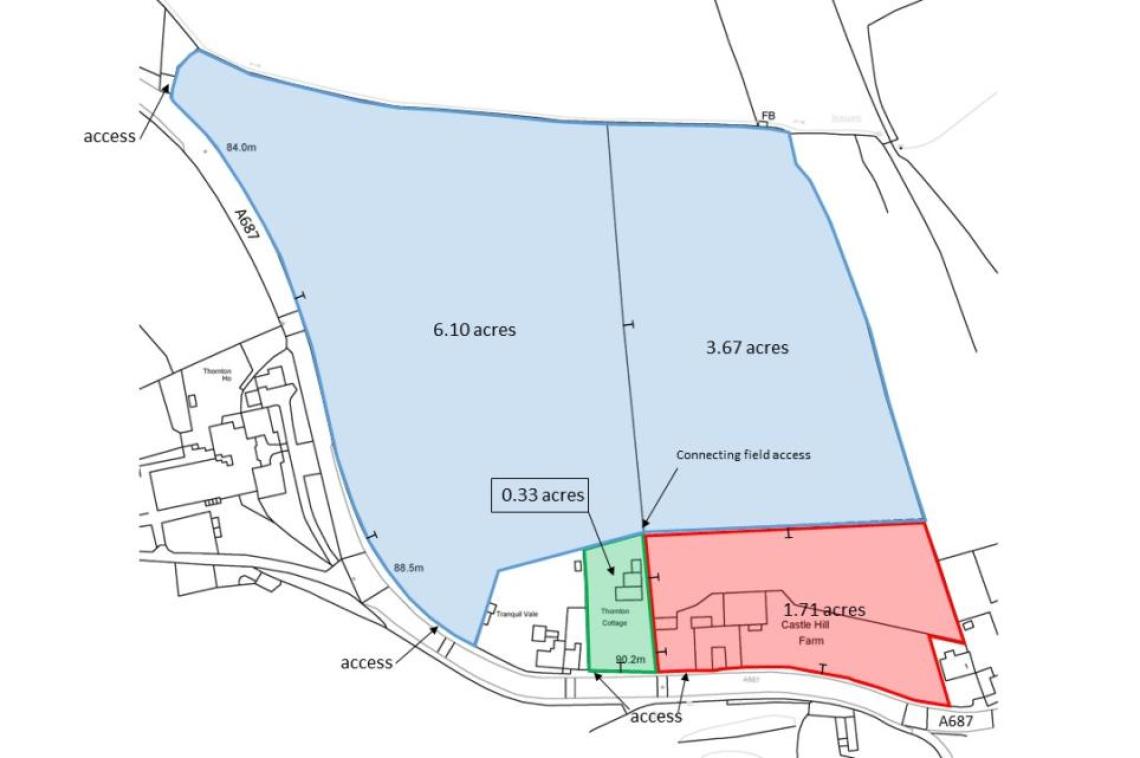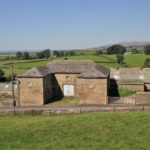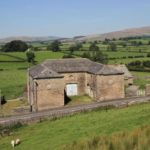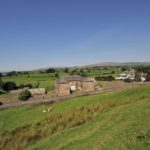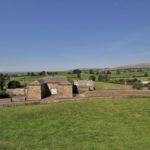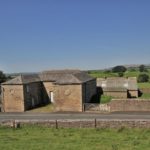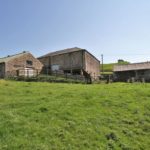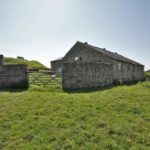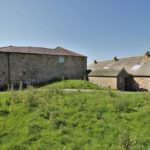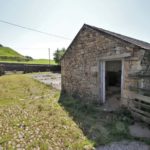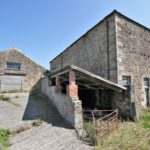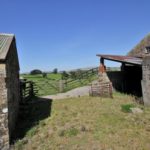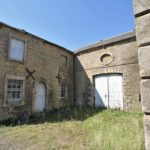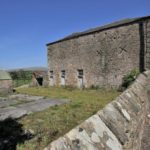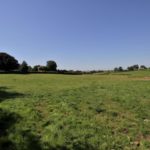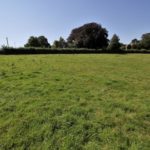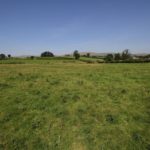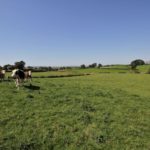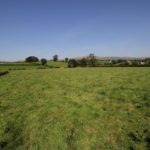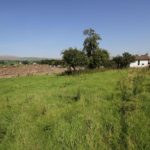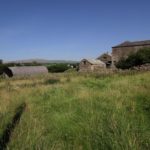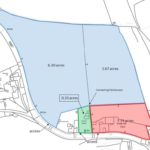4 bedroom barn for sale – Castle Hill Barn, Burton in Lonsdale, LA6 3JU -
Guide Price
£450,000
4 bedroom barn for sale – Castle Hill Barn, Burton in Lonsdale, LA6 3JU
Guide Price
£450,000
Availability: Sold STC
Property Type: Barn
Property Features
- Stunning Grade II Listed stone barn
- Full planning and Listed Building Consent for conversion
- Gardens and grounds of about 1.71 acres
- Convenient position on the edge of Burton in Lonsdale
- Unrivalled views across the Lune Valley
Make Enquiry
Make Enquiry
Please complete the form below and a member of staff will be in touch shortly.
Property Summary
A simply stunning Grade II listed stone barn with linked shippon benefitting from full planning and Listed Building Consent for conversion to create a spectacular single residence with approved accommodation exceeding 5500 sqft, standing in gardens and grounds of about 1.71 acres. Additional land available separately. Convenient position on the edge of Burton in Lonsdale with unrivalled views across the Lune Valley towards Whernside and Ingleborough.
Castle Hill Barn is accessed directly from the A687, situated on the western edge of the popular village of Burton in Lonsdale. The nearby village of Bentham provides a useful range of services including shops, a primary school, auction mart, railway station, various pubs and eateries and a golf course. Access by road to either North Yorkshire, Cumbria or Lancashire is excellent with junction 34 (M6) just 15 miles to the west on the edge of Lancaster.
Description
This landmark range of buildings on the edge of Burton in Lonsdale offers a truly wonderful opportunity to combine the historic characteristics of an imposing traditional stone barn with a more modern open farm building to create a truly unique country residence with outside space to compliment, including private parking gardens, original walled orchard and a further 1 acre of land.
An additional 10 acres of adjoining land is available for sale by separate negotiation, prefect for those with equestrian or hobby farming interests as well as providing control and security to the immediate surroundings and outlook.
Planning
An imaginative and sympathetic scheme prepared by the planning and development team at David Hill LLP was granted full planning permission and Listed Building Consent by Craven District Council for conversion to form a single dwelling. Application No.2022/23630/FUL dated 05 July 2022 and Listed Building Consent Application No. 2022/23631/LBC dated 05 July 2022.
A copy of the approved documents are available for inspection at the agent's office. Electronic copies can be emailed on request.
The approved scheme provides accommodation over three floors which briefly comprises;
Lower Ground Floor:
Games Room
Ground Floor:
Entrance Hall, open plan kitchen/dining/family room, formal living room, cloakroom, utility, office, gym, master bedroom with dressing room and en suite.
First Floor:
Gallery landing, Bedroom 2 (en suite), Bedroom 3 (en suite), Bedroom 4 (en suite and dressing area).
Total Approximate Gross Internal Floor Area (excluding voids) 518 m² (5,575 ft²)
Outside
The property will be accessed directly from the public highway via a private drive opening into a generous parking and turning area adjacent to a useful detached garden store. The approved scheme provides seating areas and gardens which extend to the east into the original walled orchard. Although not approved as domestic curtilage an additional 1 acre parcel of land extending from the front of the barn to the north has been included in the principle lot to provide control and security to the immediate outlook and surroundings.
Additional Land
Extending to the north and west of the barn are two separate parcels of land. Shown coloured blue on the sale plan is a super block of level meadow in two fields extending in total to about 3.954 hectares (9.77 acres). Shown coloured green on the sale plan is a useful croft including a range of Nissen huts which extends to approximately 0.134 hectares (0.33 acres).
NOTE: The additional croft shown coloured green will be subject to an overage clause in respect of future residential development. The clause will be for a term of 30 years and will entitle the vendors and their successors in title to 50% of any uplift in value generated by the grant of planning permission for residential development.
Tenure
Freehold. Vacant possession on completion.
Services
We understand the property is connected to mains electricity and mains water. Proposed drainage will be to package treatment plant.
Directions
From Ingleton head north on the A65 towards Kendal turning left at ‘Country Harvest’ onto the A687 singed Lancaster and continue to Burton in Lonsdale. On leaving the village Castle Hill Barn can be found on the right identified by the David Hill for sale board.
Castle Hill Barn is accessed directly from the A687, situated on the western edge of the popular village of Burton in Lonsdale. The nearby village of Bentham provides a useful range of services including shops, a primary school, auction mart, railway station, various pubs and eateries and a golf course. Access by road to either North Yorkshire, Cumbria or Lancashire is excellent with junction 34 (M6) just 15 miles to the west on the edge of Lancaster.
Description
This landmark range of buildings on the edge of Burton in Lonsdale offers a truly wonderful opportunity to combine the historic characteristics of an imposing traditional stone barn with a more modern open farm building to create a truly unique country residence with outside space to compliment, including private parking gardens, original walled orchard and a further 1 acre of land.
An additional 10 acres of adjoining land is available for sale by separate negotiation, prefect for those with equestrian or hobby farming interests as well as providing control and security to the immediate surroundings and outlook.
Planning
An imaginative and sympathetic scheme prepared by the planning and development team at David Hill LLP was granted full planning permission and Listed Building Consent by Craven District Council for conversion to form a single dwelling. Application No.2022/23630/FUL dated 05 July 2022 and Listed Building Consent Application No. 2022/23631/LBC dated 05 July 2022.
A copy of the approved documents are available for inspection at the agent's office. Electronic copies can be emailed on request.
The approved scheme provides accommodation over three floors which briefly comprises;
Lower Ground Floor:
Games Room
Ground Floor:
Entrance Hall, open plan kitchen/dining/family room, formal living room, cloakroom, utility, office, gym, master bedroom with dressing room and en suite.
First Floor:
Gallery landing, Bedroom 2 (en suite), Bedroom 3 (en suite), Bedroom 4 (en suite and dressing area).
Total Approximate Gross Internal Floor Area (excluding voids) 518 m² (5,575 ft²)
Outside
The property will be accessed directly from the public highway via a private drive opening into a generous parking and turning area adjacent to a useful detached garden store. The approved scheme provides seating areas and gardens which extend to the east into the original walled orchard. Although not approved as domestic curtilage an additional 1 acre parcel of land extending from the front of the barn to the north has been included in the principle lot to provide control and security to the immediate outlook and surroundings.
Additional Land
Extending to the north and west of the barn are two separate parcels of land. Shown coloured blue on the sale plan is a super block of level meadow in two fields extending in total to about 3.954 hectares (9.77 acres). Shown coloured green on the sale plan is a useful croft including a range of Nissen huts which extends to approximately 0.134 hectares (0.33 acres).
NOTE: The additional croft shown coloured green will be subject to an overage clause in respect of future residential development. The clause will be for a term of 30 years and will entitle the vendors and their successors in title to 50% of any uplift in value generated by the grant of planning permission for residential development.
Tenure
Freehold. Vacant possession on completion.
Services
We understand the property is connected to mains electricity and mains water. Proposed drainage will be to package treatment plant.
Directions
From Ingleton head north on the A65 towards Kendal turning left at ‘Country Harvest’ onto the A687 singed Lancaster and continue to Burton in Lonsdale. On leaving the village Castle Hill Barn can be found on the right identified by the David Hill for sale board.
