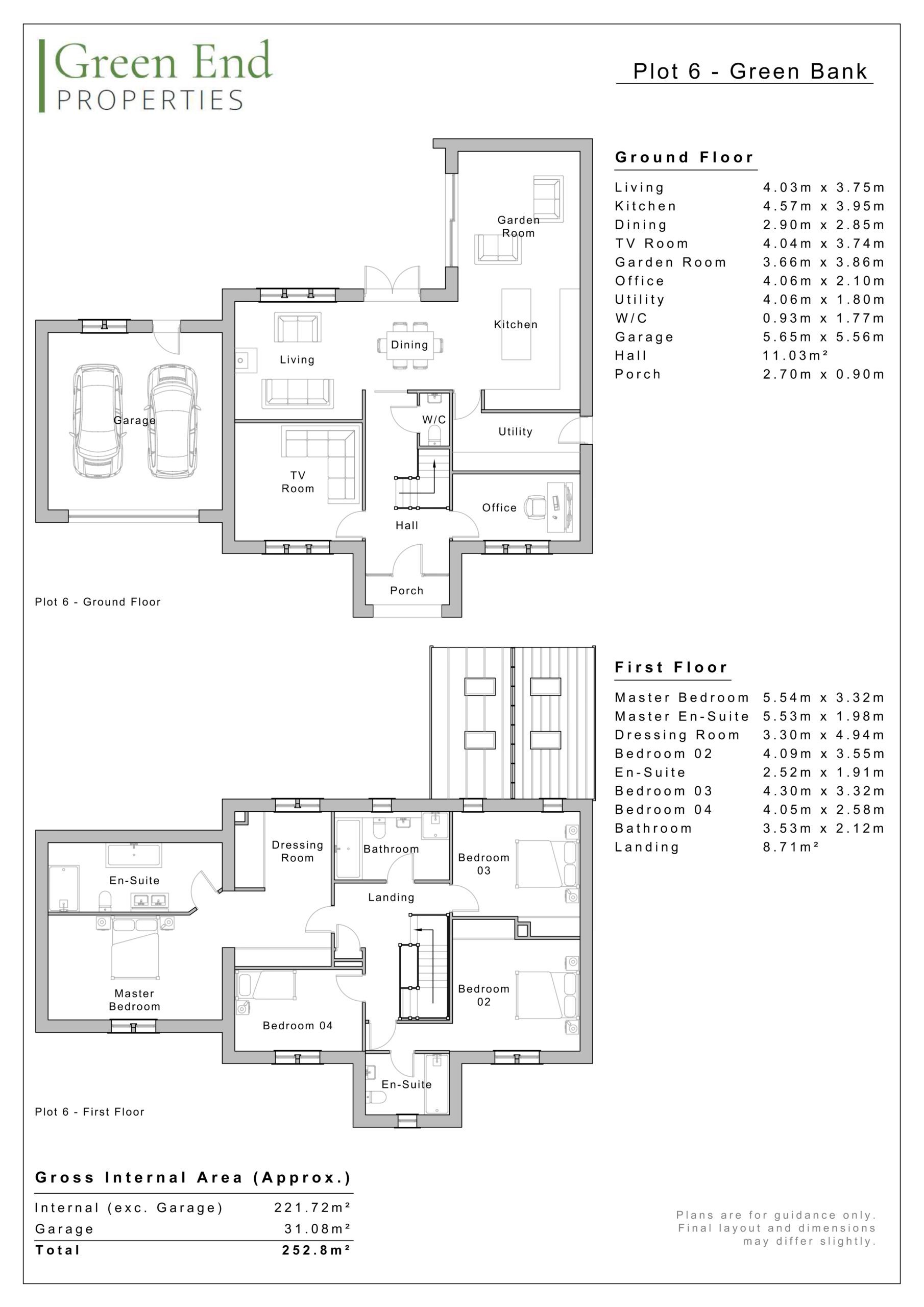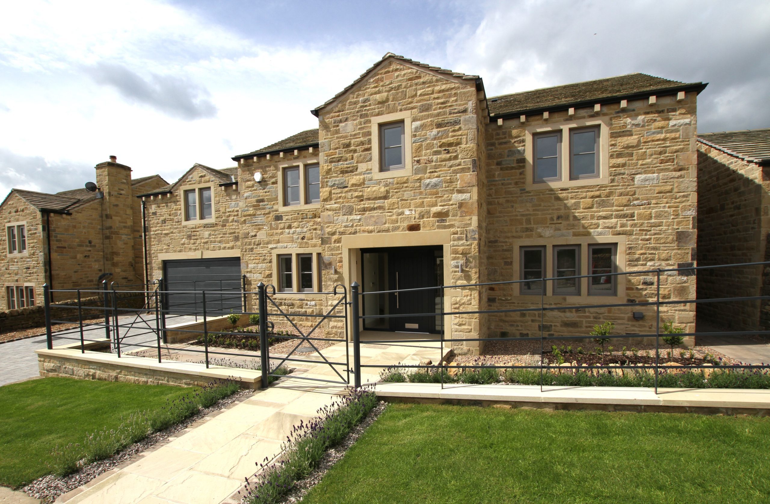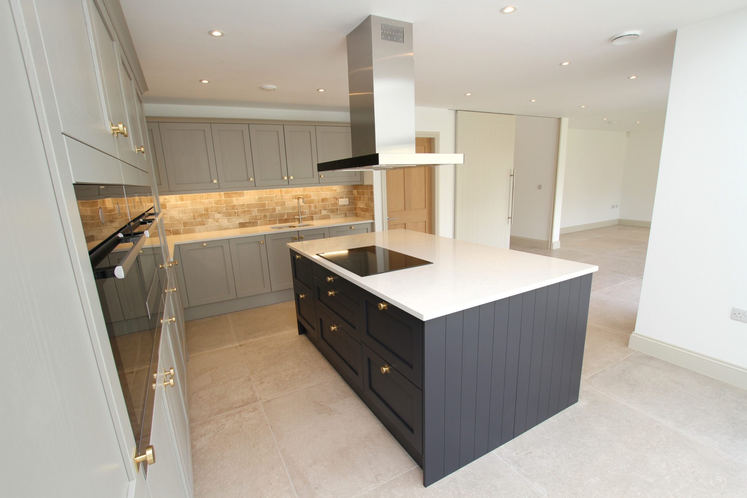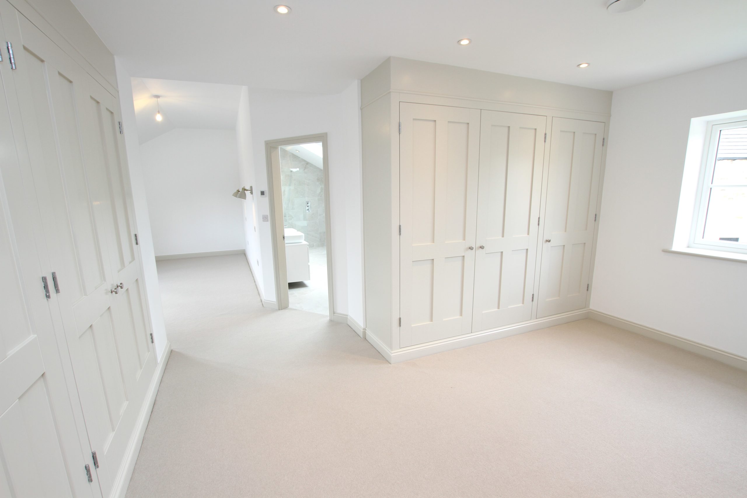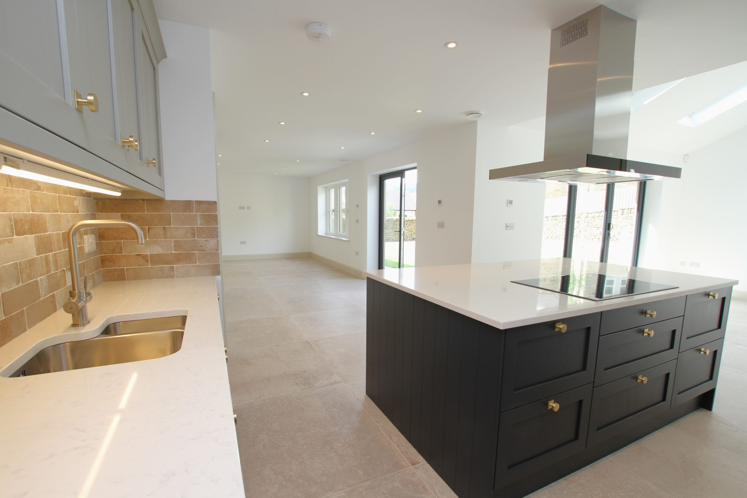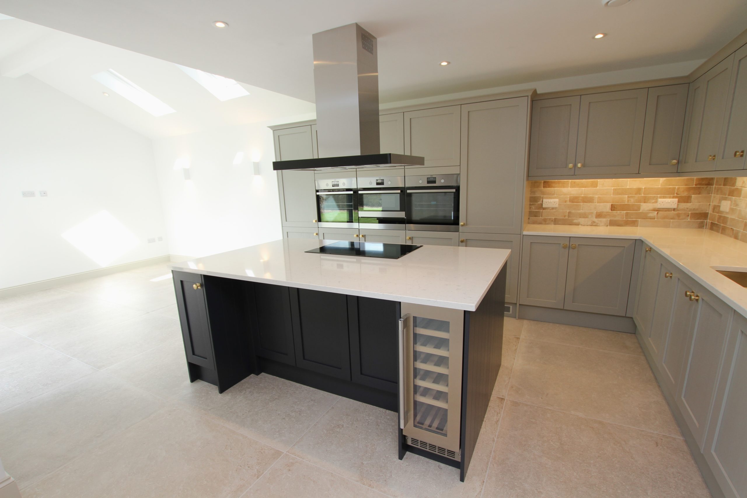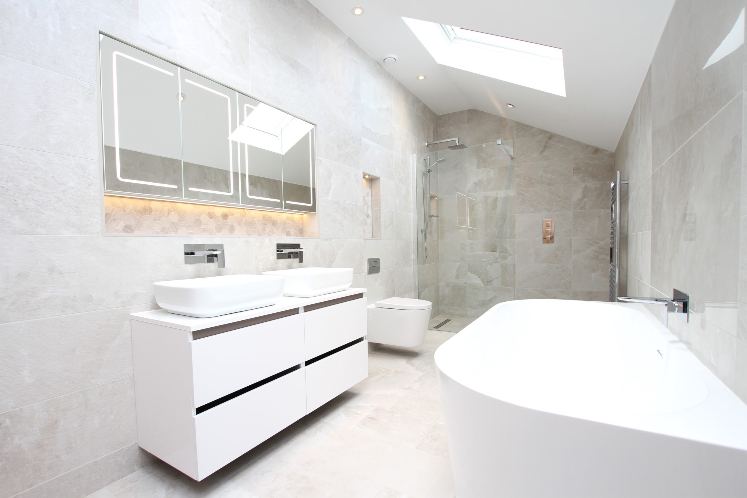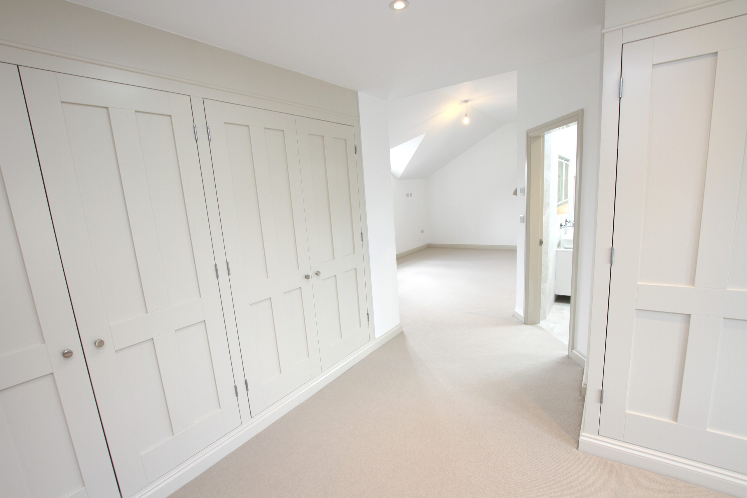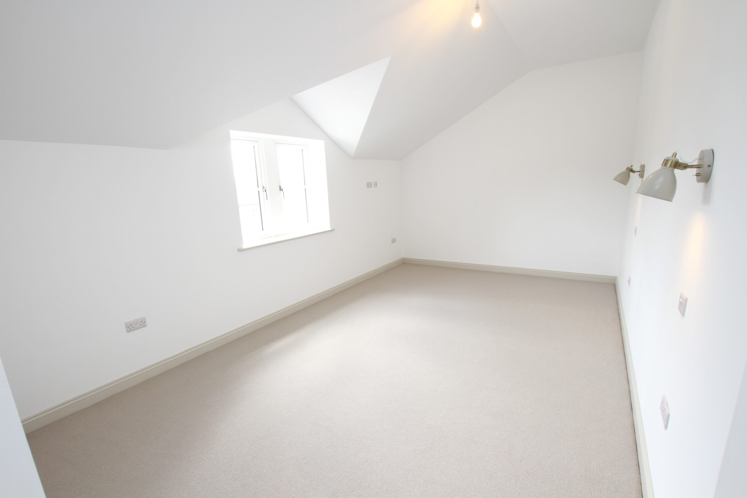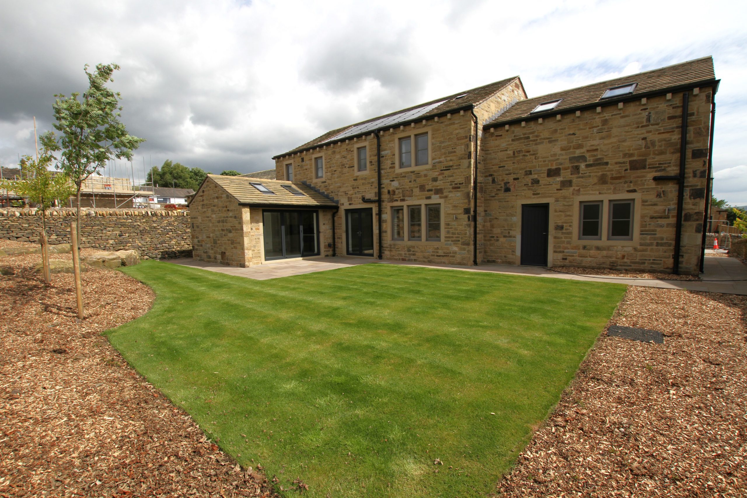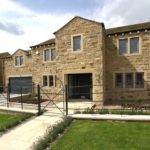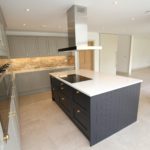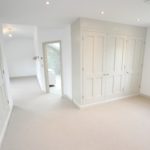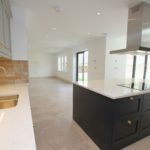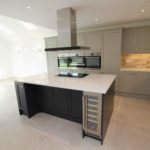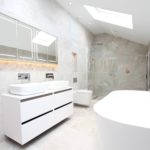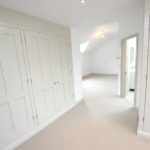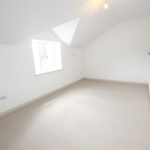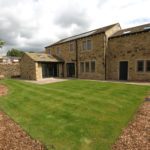4 bedroom detached house for sale – 6 Green Bank, Glusburn, BD20 8FU -
Guide Price
£795,000
This property is not currently available. It may be sold or temporarily removed from the market.
4 bedroom detached house for sale – 6 Green Bank, Glusburn, BD20 8FU
Guide Price
£795,000
Availability: For Sale
Property Type: Detached House
Property Features
- A truly exceptional new build detached family residence of the highest quality
- Providing beautifully appointed four bedroom accommodation
- Including a stunning open plan kitchen dining space
- With garden room and a luxurious master bedroom suite
- With integral double garaging and ample private parking
- Generous landscaped gardens incorporating a flagged seating area
- Enjoying far reaching views over the village to open countryside
- The house has been designed with an eye on energy efficiency
- Highly insulated property includes a mechanical ventilation system with heat exchange unit, solar panels and battery storage with underfloor heating throughout
Property Summary
A truly exceptional new build detached family residence of the highest quality providing beautifully appointed four bedroom accommodation including a stunning open plan kitchen dining space with garden room and a luxurious master bedroom suite. There is integral double garaging, ample private parking and generous landscaped gardens incorporating a flagged seating area enjoying far reaching views over the village to open countryside.
The house has been designed with an eye on energy efficiency and the highly insulated property includes a mechanical ventilation system with heat exchange unit, solar panels and battery storage with underfloor heating throughout.
Location
Green Bank is conveniently located within walking distance of the villages of Glusburn and Cross Hills, which offer a good range of services including Co-op supermarket, bars and eateries, primary schools and a secondary school. The popular market town of Skipton lies 5 miles to the north providing a wider range of services, including shops, bars and restaurants, a leisure centre with swimming pool and highly regarded secondary schooling. Transport links are excellent with rail services to both Leeds and Bradford from either Cononley or Steeton & Silsden and the A629 and A6068 providing access to the centres of West Yorkshire and east Lancashire.
Description
Situated within the popular village of Glusburn is the exclusive residential estate of 'Green Bank', a stunning new development of superior stone built detached and semi-detached houses.
Approached from Green Lane via a private road, 6 Green Bank provides stylishly appointed four bedroom family accommodation over two floors incorporating quality fixtures, fittings and appliances throughout. The property takes full advantage of its prime position within the development, having a stunning south westerly aspect with a glorious outlook over the village and open countryside to Cowling Pinnacle.
Entering the property via a porch through glazed double doors into a spacious hall, you will find a pleasant living room to one side and a useful study to the other. There is a staircase leading to the first floor with a well planned separate w.c making good use of the under stairs space.
The hall opens into a simply stunning open plan L shaped kitchen dining and living space with garden room extension. This fabulous room is flooded with natural light from the twin aspect fully glazed bi folding doors and the roof light in the garden room.
The stylish kitchen with large island unit incorporates quality AEG appliances which include an induction hob with filter hood over, twin ovens, microwave, warming draw, separate fridge and freezer, wine fridge, boiling water tap and a dishwasher.
Off the kitchen is a well equipped utility room with work surface, stainless steel sink, plumbing for a washing machine and drier and a range of fitted units providing additional storage and also concealing the Worceter Bosch gas boiler, water cylinder, and electrical and fibre consumer units. There is an external door.
The first floor central landing gives way to a stunning master bedroom with beautifully appointed en suite bathroom and spacious dressing area complete with fitted wardrobes. Bedroom two is another generous double with built in wardrobes and served by a stylish en suite shower room. Bedrooms three and four are also both spacious doubles with bedroom three having built in wardrobes. The luxurious house bathroom is stylishly appointed, incorporating a separate shower.
Outside
The property is approached from the private road onto a generous block paved driveway extending in front of the double garage with electrically operated door, an EV charging point, battery connected to the solar panels and under floor heating. A flagged path leads through a tastefully landscaped approach to the main entrance with the path continuing to the side of the house and leading round to a fabulous garden with super flagged seating area in front of the sun room, a spacious lawn and planting areas.
Features include:
New home warranty
All mains services
Integral double garage, private driveway and parking
Electric vehicle charging point
Full Fibre Broadband to the house (FTTP)
Gas central heating with zoned underfloor heating to the ground and first floor
Mechanical ventilation system with heat recovery unit
Solar panels with battery storage system
Quality fitted kitchen with quartz worktops and AEG integrated appliances
Quality fully tiled bathroom suites
Security alarm
Landscaped gardens
Viewings
The property is part of a working development site and accordingly viewings are strictly by appointment only.
If you have any special access requirements or consider yourself a vulnerable person please make the selling agents aware at the time of arranging your viewing.
Services
Mains water, drainage, gas and electricity. Fibre (FTTP) connection. Gas central heating, uPVC double glazing, solar panels and battery storage.
Tenure
The individual plots will be sold freehold with each plot having an equal share in the management company which will retain ownership of the shared access road.
Declaration of Interest
Matthew Binns, a partner at David Hill LLP, is a director of Green End Properties.
Directions
From Skipton head south on Keighley Road (A629) to the roundabout at Kildwick and the start of the Aire Valley Trunk Road. Take the fourth exit onto Station Road (B6172) and turn right at the T junction onto Cross Hills High Street (A6068). At the mini roundabout take the second exit onto Wheatlands Lane and continue round the left hand bend onto Park Road. Just after the right hand turning to Cononley, turn left onto Green Lane where the entrance to 'Green Bank' can be found on the left after about 300 metres identified by the for sale sign. Follow the road into the development and round to the right where the property can be found a little way down on the right.
The house has been designed with an eye on energy efficiency and the highly insulated property includes a mechanical ventilation system with heat exchange unit, solar panels and battery storage with underfloor heating throughout.
Location
Green Bank is conveniently located within walking distance of the villages of Glusburn and Cross Hills, which offer a good range of services including Co-op supermarket, bars and eateries, primary schools and a secondary school. The popular market town of Skipton lies 5 miles to the north providing a wider range of services, including shops, bars and restaurants, a leisure centre with swimming pool and highly regarded secondary schooling. Transport links are excellent with rail services to both Leeds and Bradford from either Cononley or Steeton & Silsden and the A629 and A6068 providing access to the centres of West Yorkshire and east Lancashire.
Description
Situated within the popular village of Glusburn is the exclusive residential estate of 'Green Bank', a stunning new development of superior stone built detached and semi-detached houses.
Approached from Green Lane via a private road, 6 Green Bank provides stylishly appointed four bedroom family accommodation over two floors incorporating quality fixtures, fittings and appliances throughout. The property takes full advantage of its prime position within the development, having a stunning south westerly aspect with a glorious outlook over the village and open countryside to Cowling Pinnacle.
Entering the property via a porch through glazed double doors into a spacious hall, you will find a pleasant living room to one side and a useful study to the other. There is a staircase leading to the first floor with a well planned separate w.c making good use of the under stairs space.
The hall opens into a simply stunning open plan L shaped kitchen dining and living space with garden room extension. This fabulous room is flooded with natural light from the twin aspect fully glazed bi folding doors and the roof light in the garden room.
The stylish kitchen with large island unit incorporates quality AEG appliances which include an induction hob with filter hood over, twin ovens, microwave, warming draw, separate fridge and freezer, wine fridge, boiling water tap and a dishwasher.
Off the kitchen is a well equipped utility room with work surface, stainless steel sink, plumbing for a washing machine and drier and a range of fitted units providing additional storage and also concealing the Worceter Bosch gas boiler, water cylinder, and electrical and fibre consumer units. There is an external door.
The first floor central landing gives way to a stunning master bedroom with beautifully appointed en suite bathroom and spacious dressing area complete with fitted wardrobes. Bedroom two is another generous double with built in wardrobes and served by a stylish en suite shower room. Bedrooms three and four are also both spacious doubles with bedroom three having built in wardrobes. The luxurious house bathroom is stylishly appointed, incorporating a separate shower.
Outside
The property is approached from the private road onto a generous block paved driveway extending in front of the double garage with electrically operated door, an EV charging point, battery connected to the solar panels and under floor heating. A flagged path leads through a tastefully landscaped approach to the main entrance with the path continuing to the side of the house and leading round to a fabulous garden with super flagged seating area in front of the sun room, a spacious lawn and planting areas.
Features include:
New home warranty
All mains services
Integral double garage, private driveway and parking
Electric vehicle charging point
Full Fibre Broadband to the house (FTTP)
Gas central heating with zoned underfloor heating to the ground and first floor
Mechanical ventilation system with heat recovery unit
Solar panels with battery storage system
Quality fitted kitchen with quartz worktops and AEG integrated appliances
Quality fully tiled bathroom suites
Security alarm
Landscaped gardens
Viewings
The property is part of a working development site and accordingly viewings are strictly by appointment only.
If you have any special access requirements or consider yourself a vulnerable person please make the selling agents aware at the time of arranging your viewing.
Services
Mains water, drainage, gas and electricity. Fibre (FTTP) connection. Gas central heating, uPVC double glazing, solar panels and battery storage.
Tenure
The individual plots will be sold freehold with each plot having an equal share in the management company which will retain ownership of the shared access road.
Declaration of Interest
Matthew Binns, a partner at David Hill LLP, is a director of Green End Properties.
Directions
From Skipton head south on Keighley Road (A629) to the roundabout at Kildwick and the start of the Aire Valley Trunk Road. Take the fourth exit onto Station Road (B6172) and turn right at the T junction onto Cross Hills High Street (A6068). At the mini roundabout take the second exit onto Wheatlands Lane and continue round the left hand bend onto Park Road. Just after the right hand turning to Cononley, turn left onto Green Lane where the entrance to 'Green Bank' can be found on the left after about 300 metres identified by the for sale sign. Follow the road into the development and round to the right where the property can be found a little way down on the right.
