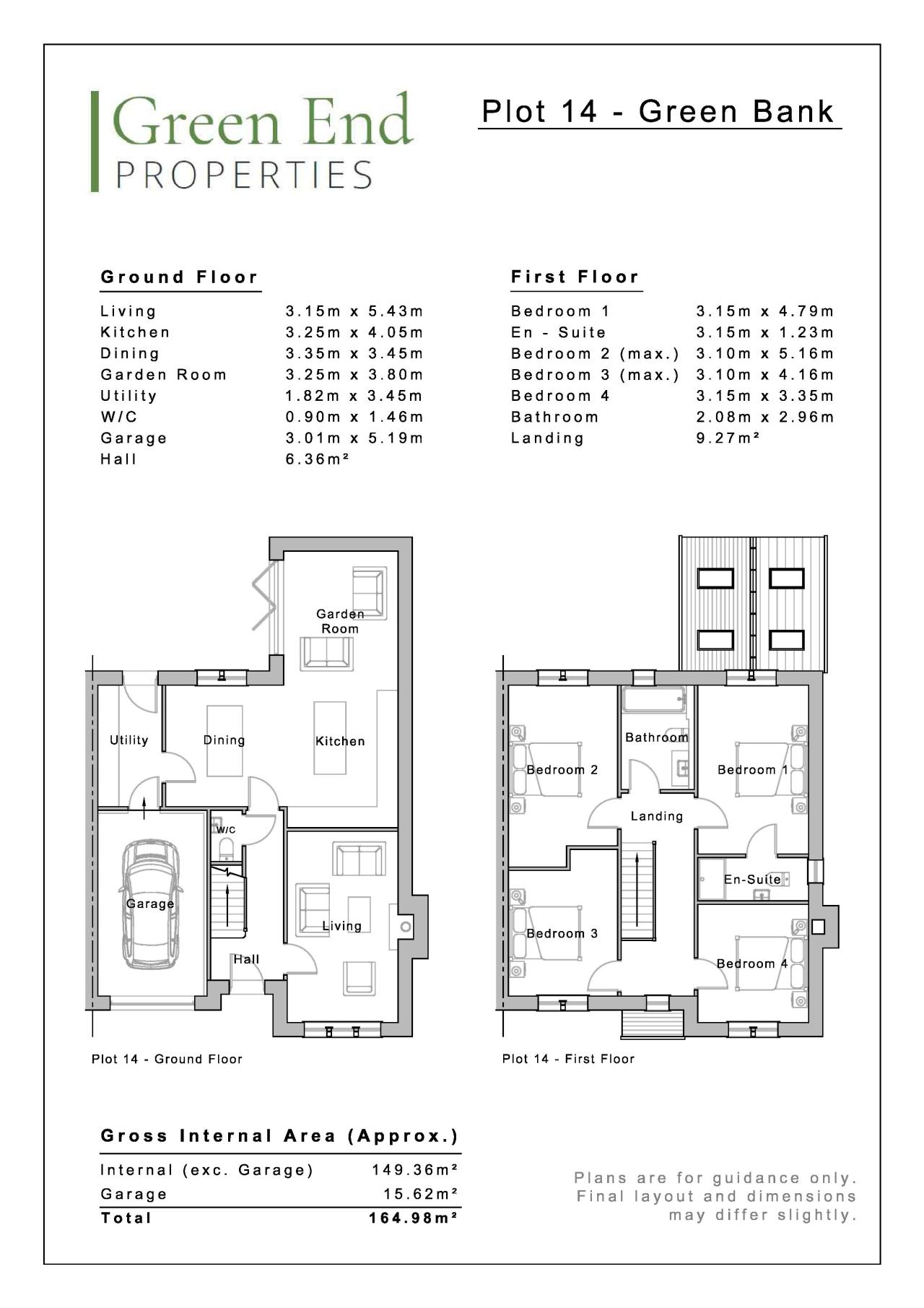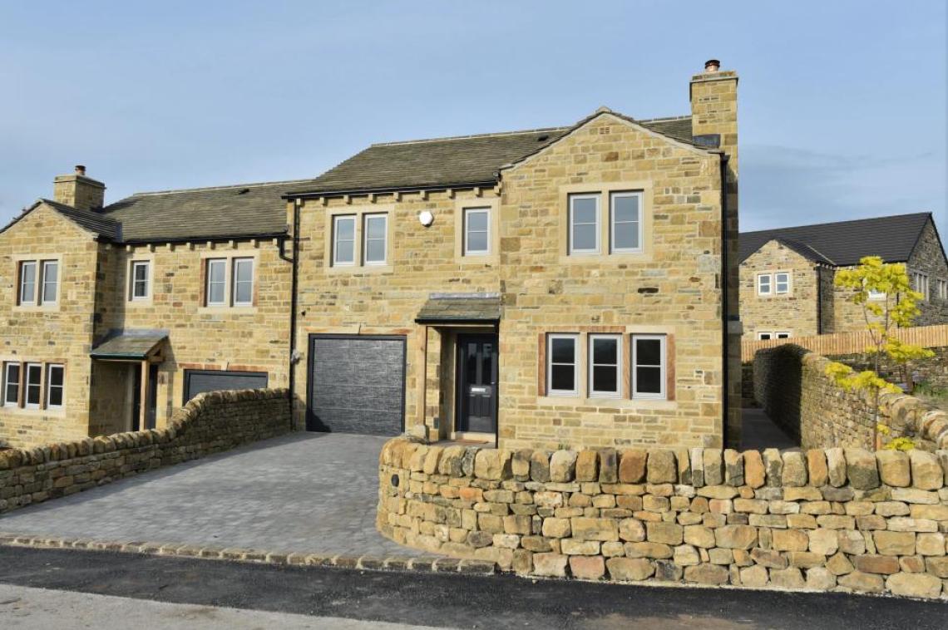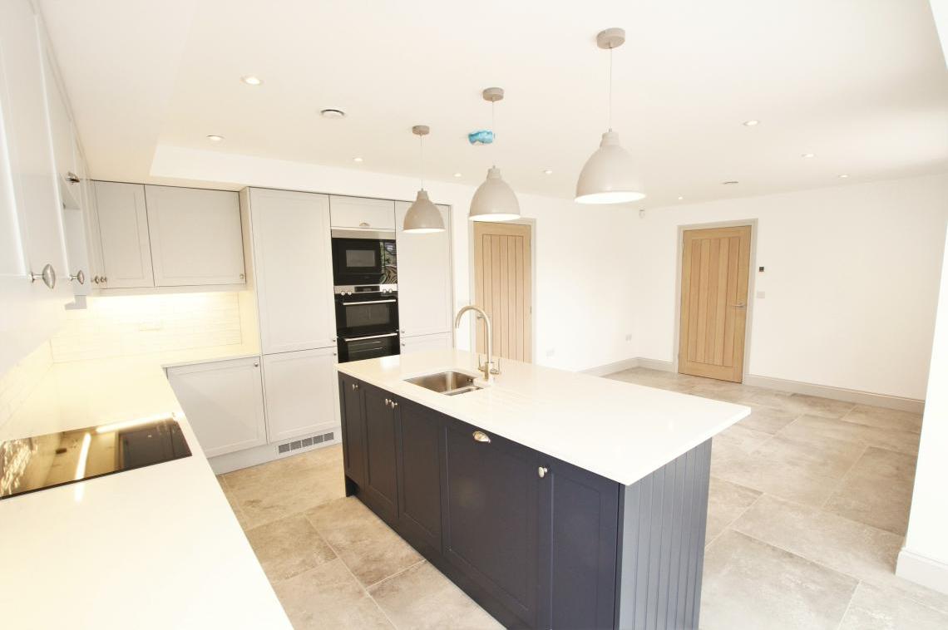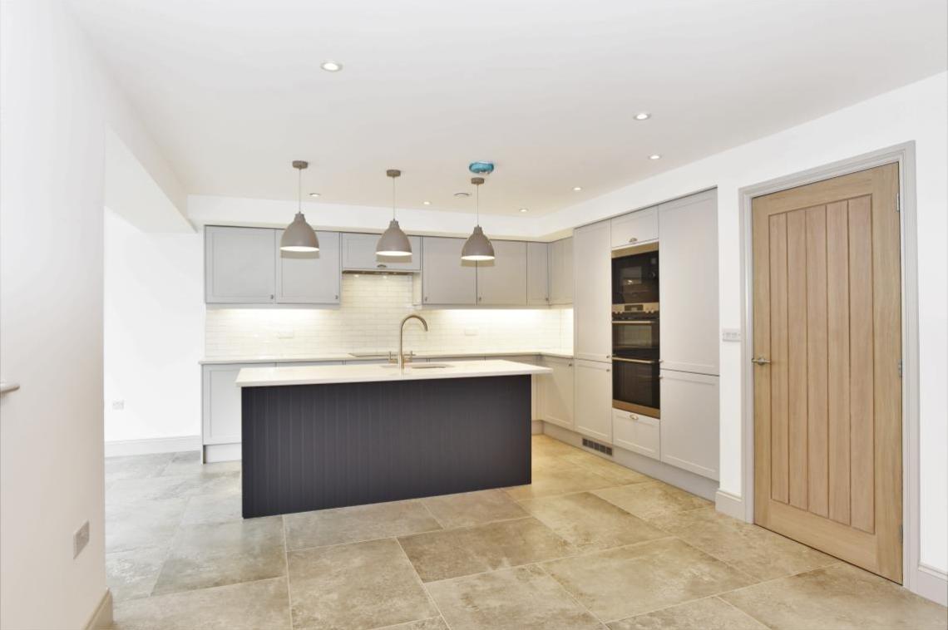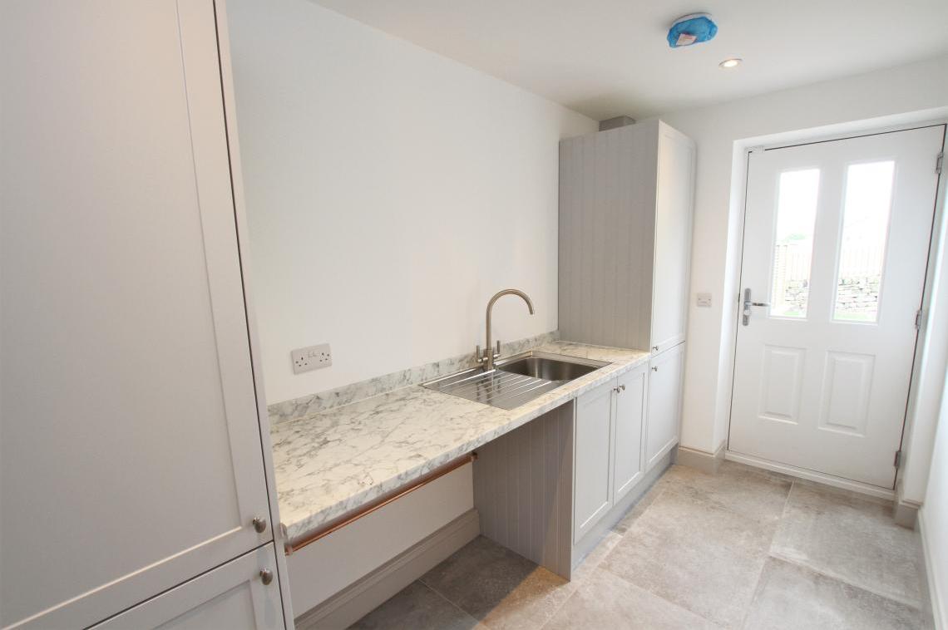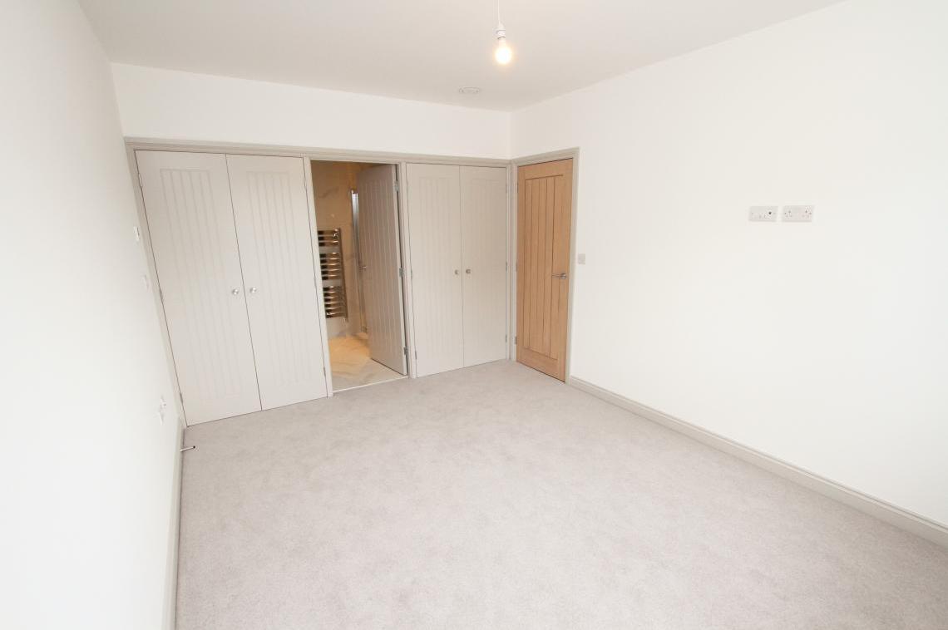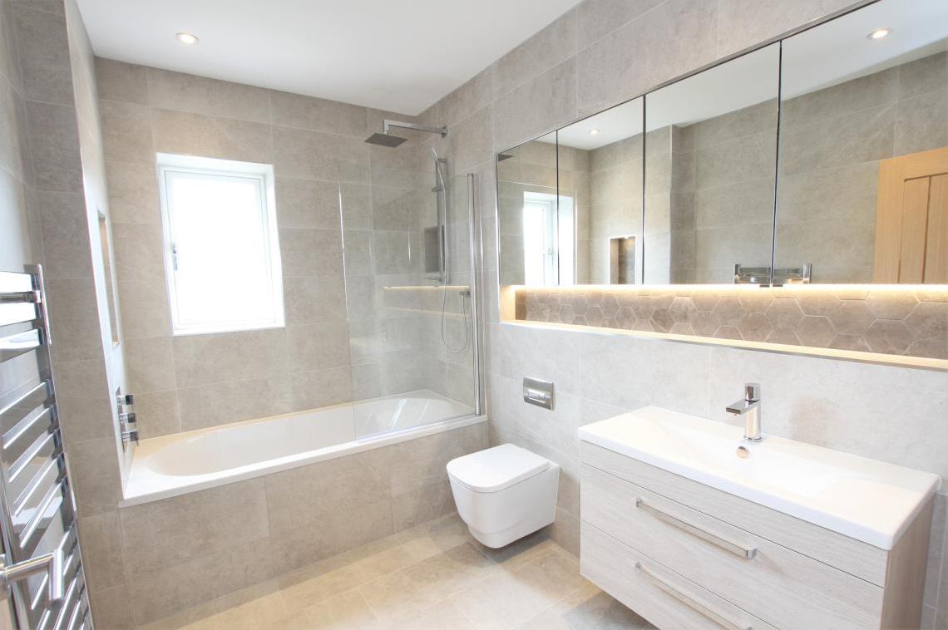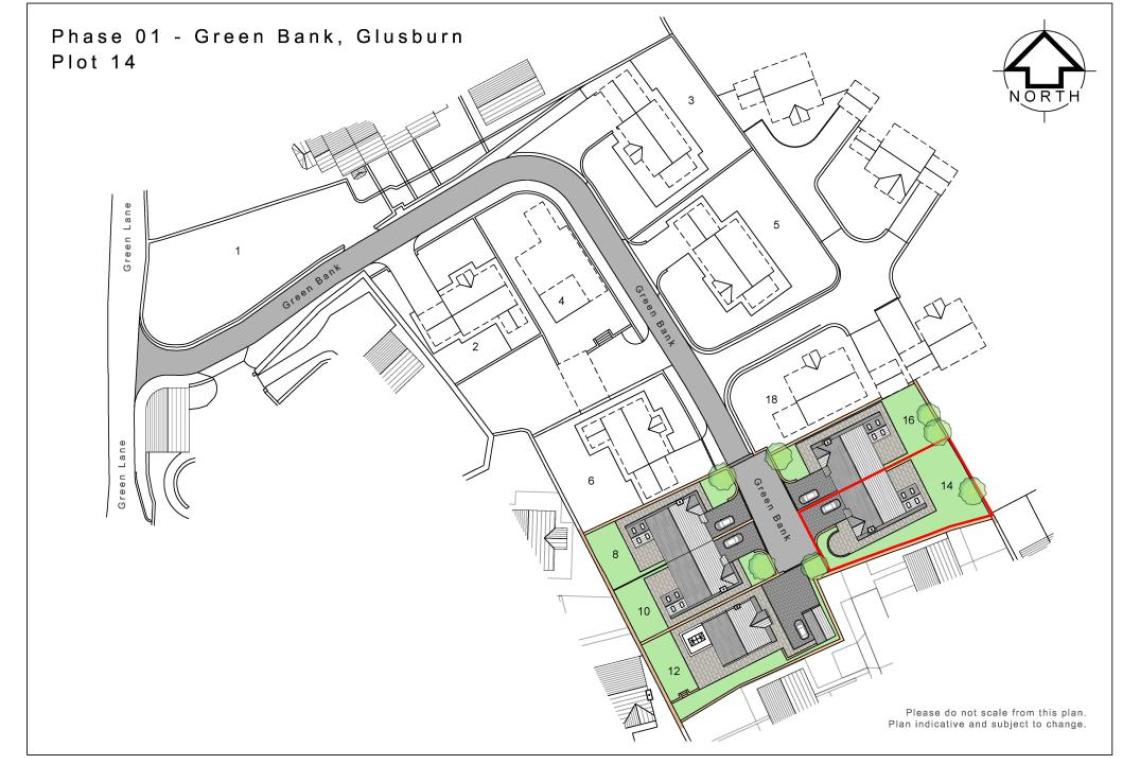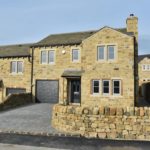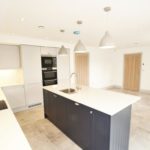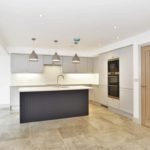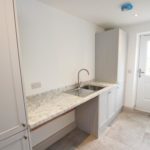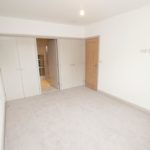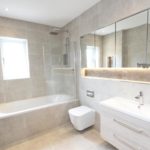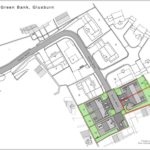4 bedroom semi-detached house for sale – 14 Green Bank, Glusburn, BD20 8FU -
Guide Price
£495,000
This property is not currently available. It may be sold or temporarily removed from the market.
4 bedroom semi-detached house for sale – 14 Green Bank, Glusburn, BD20 8FU
Guide Price
£495,000
Availability: Sold STC
Property Type: Semi-Detached House
Property Features
- A stunning new build semi detached family house
- Beautifully appointed four bedroom accommodation
- Stylish open plan kitchen dining space
- Sunroom with bi-folds
- Sheltered enclosed garden
- Integral garaging and private parking
Property Summary
Green Bank is conveniently located within walking distance of the busy villages of Glusburn and Cross Hills, which offer a good range of services including Co-op supermarket, bars and eateries, primary schools and a secondary school with six form college. The popular market town of Skipton lies 5 miles to the north providing a wider range of services, including shops, bars and restaurants, a leisure centre with swimming pool and highly regarded secondary schooling. Transport links are excellent with rail services to both Leeds and Bradford from either Cononley or Steeton & Silsden and the A629 and A6068 providing access to the centres of West Yorkshire and east Lancashire.
Description
Situated within the popular village of Glusburn is the exclusive residential estate of 'Green Bank', a stunning new development of superior stone built detached and semi-detached houses. Approached from Green Lane via a private entrance, each of the four bedroom properties provide beautifully appointed family accommodation with private parking, garaging, enclosed gardens and seating areas with views over the village and countryside beyond.
Approached from the drive, Plot 14 is entered via a green oak framed fronted porch into the reception hall with separate cloakroom and stairs to the first floor. There is a generous living room to one side with wood burning stove set in a feature opening. The hall leads through to a stunning open plan family kitchen dining room which extends through to a garden room with bi-folds opening onto an external stone flagged seating area and garden. The stylish and extremely well appointed kitchen includes dove grey base and wall units, midnight blue island with quartz surfaces and integrated AEG appliances. From the kitchen is a separate utility room with access to the garden and to the integral garage.
The first floor central landing gives way to a master bedroom with en suite shower room, two further double bedrooms, a fourth bedroom and a family bathroom.
Outside
The property has a private block paved drive and enclosed landscaped gardens with seating area.
This property includes:
10 year LABC warranty
All mains services
Integral garage, private driveway and parking
Electric car charging access point
Landscaped gardens
Full Fibre Broadband to the house (FTTP) connection
Gas central heating with zoned underfloor heating to the ground floor
Mechanical ventilation system with heat recovery unit
Quality fitted kitchen with quartz worktops and AEG integrated appliances
Quality fully tiled bathroom suites
Security alarm
Tenure
The individual plots will be sold freehold with each plot having an equal share in the management company which will retain ownership of the shared access road.
Declaration of Interest
Matthew Binns, a partner at David Hill LLP, is a director of Green End Properties.
Services
Mains water, drainage, gas and electricity. Fibre (FTTP) connection. Gas central heating, uPVC double glazing.
Directions
From Skipton head south on Keighley Road (A629) to the roundabout at Kildwick and the start of the Aire Valley Trunk Road. Take the fourth exit onto Station Road (B6172) and turn right at the T junction onto Cross Hills High Street (A6068). At the mini roundabout take the second exit onto Wheatlands Lane and continue round the left hand bend onto Park Road. Just after the right hand turning to Cononley, turn left onto Green Lane where the entrance to 'Green Bank' can be found on the left after about 300 metres. A for sale sign has been erected. Follow the drive into the site road to the right where Phase 1 of the development can be found at the bottom.
Reservation
A reservation fee of £1000 (one thousand pounds) will be required to secure the property. Payment can be made by either cheque or bank transfer to the selling agent – account information will be provided on request. The reservation fee will be held by the selling agents to be deducted from the balance on completion.
Upon making a reservation the prospective purchaser will be required to provide proof of ID and proof of funds (including a mortgage agreement in principle, where appropriate).
Prospective purchasers will also be required to provide full contact details of their appointed solicitor.
The developer reserves the right to withdraw the reservation agreement at any stage, subject to full refund of the reservation fee. Any supplementary costs incurred by the purchaser associated with the proposed purchase are entirely at their own risk and will not be reimbursed by the vendor under any circumstances.
General
Any plans, descriptions and measurements are subject to change and do not form part of any contract. The developer reserves the right to make changes to the plans and specification at any stage. Potential buyers are advised to ensure that the finished dimensions, boundaries, specification and layouts meet their own expectations and requirements prior to exchange of contracts. Some photos shown may be of the Show Home or from previous developments and are for illustrative purposes only. The site plan shown is provisional and is subject to change.
Any floor plans are provided for informational and illustrative purposes only. Although we endeavour to provide truthful representation, we do not in any way warrant the accuracy of a floor plan information and the floor plan layout and measurements may contain errors and omissions. We are not liable for and do not accept any liability relating to any loss or damage suffered as a direct or indirect result of use of any information on the floor plan.
These particulars were prepared from observation together with information supplied by the vendor. We have not carried out a detailed professional survey.
Health and Safety
Any site visits are strictly by appointment only to be arranged through the selling agent. Interested parties must not under any circumstances attempt to venture onto the building site unaccompanied. Building sites are dangerous and contain numerous safety hazards including moving machinery and uneven surfaces. Any visitors to the site will be required to observe important health and safety notices and must wear suitable footwear together with Personal Protective Equipment (PPE). The PPE will be provided by the developer upon arrival and should be worn until leaving the site. Young children and pets will not be permitted on site. Agreed site visits will be accompanied by a representative on behalf of the developer. Whilst conducting site visits, it is essential for their own safety that visitors must follow all instructions provided by the appointed representative and must only access areas of the site permitted by the representative on behalf of the developer. During site visits, visitors are advised to be alert for any potential hazards and take great care at all times. Visitors must remain together in a group with the representative and must not leave this group at any time.
Warranty and Building Standards
Each property will be constructed in accordance with relevant building regulations, the planning consents and under the supervision of LABC. A 10 year LABC warranty will be provided on completion.
Description
Situated within the popular village of Glusburn is the exclusive residential estate of 'Green Bank', a stunning new development of superior stone built detached and semi-detached houses. Approached from Green Lane via a private entrance, each of the four bedroom properties provide beautifully appointed family accommodation with private parking, garaging, enclosed gardens and seating areas with views over the village and countryside beyond.
Approached from the drive, Plot 14 is entered via a green oak framed fronted porch into the reception hall with separate cloakroom and stairs to the first floor. There is a generous living room to one side with wood burning stove set in a feature opening. The hall leads through to a stunning open plan family kitchen dining room which extends through to a garden room with bi-folds opening onto an external stone flagged seating area and garden. The stylish and extremely well appointed kitchen includes dove grey base and wall units, midnight blue island with quartz surfaces and integrated AEG appliances. From the kitchen is a separate utility room with access to the garden and to the integral garage.
The first floor central landing gives way to a master bedroom with en suite shower room, two further double bedrooms, a fourth bedroom and a family bathroom.
Outside
The property has a private block paved drive and enclosed landscaped gardens with seating area.
This property includes:
10 year LABC warranty
All mains services
Integral garage, private driveway and parking
Electric car charging access point
Landscaped gardens
Full Fibre Broadband to the house (FTTP) connection
Gas central heating with zoned underfloor heating to the ground floor
Mechanical ventilation system with heat recovery unit
Quality fitted kitchen with quartz worktops and AEG integrated appliances
Quality fully tiled bathroom suites
Security alarm
Tenure
The individual plots will be sold freehold with each plot having an equal share in the management company which will retain ownership of the shared access road.
Declaration of Interest
Matthew Binns, a partner at David Hill LLP, is a director of Green End Properties.
Services
Mains water, drainage, gas and electricity. Fibre (FTTP) connection. Gas central heating, uPVC double glazing.
Directions
From Skipton head south on Keighley Road (A629) to the roundabout at Kildwick and the start of the Aire Valley Trunk Road. Take the fourth exit onto Station Road (B6172) and turn right at the T junction onto Cross Hills High Street (A6068). At the mini roundabout take the second exit onto Wheatlands Lane and continue round the left hand bend onto Park Road. Just after the right hand turning to Cononley, turn left onto Green Lane where the entrance to 'Green Bank' can be found on the left after about 300 metres. A for sale sign has been erected. Follow the drive into the site road to the right where Phase 1 of the development can be found at the bottom.
Reservation
A reservation fee of £1000 (one thousand pounds) will be required to secure the property. Payment can be made by either cheque or bank transfer to the selling agent – account information will be provided on request. The reservation fee will be held by the selling agents to be deducted from the balance on completion.
Upon making a reservation the prospective purchaser will be required to provide proof of ID and proof of funds (including a mortgage agreement in principle, where appropriate).
Prospective purchasers will also be required to provide full contact details of their appointed solicitor.
The developer reserves the right to withdraw the reservation agreement at any stage, subject to full refund of the reservation fee. Any supplementary costs incurred by the purchaser associated with the proposed purchase are entirely at their own risk and will not be reimbursed by the vendor under any circumstances.
General
Any plans, descriptions and measurements are subject to change and do not form part of any contract. The developer reserves the right to make changes to the plans and specification at any stage. Potential buyers are advised to ensure that the finished dimensions, boundaries, specification and layouts meet their own expectations and requirements prior to exchange of contracts. Some photos shown may be of the Show Home or from previous developments and are for illustrative purposes only. The site plan shown is provisional and is subject to change.
Any floor plans are provided for informational and illustrative purposes only. Although we endeavour to provide truthful representation, we do not in any way warrant the accuracy of a floor plan information and the floor plan layout and measurements may contain errors and omissions. We are not liable for and do not accept any liability relating to any loss or damage suffered as a direct or indirect result of use of any information on the floor plan.
These particulars were prepared from observation together with information supplied by the vendor. We have not carried out a detailed professional survey.
Health and Safety
Any site visits are strictly by appointment only to be arranged through the selling agent. Interested parties must not under any circumstances attempt to venture onto the building site unaccompanied. Building sites are dangerous and contain numerous safety hazards including moving machinery and uneven surfaces. Any visitors to the site will be required to observe important health and safety notices and must wear suitable footwear together with Personal Protective Equipment (PPE). The PPE will be provided by the developer upon arrival and should be worn until leaving the site. Young children and pets will not be permitted on site. Agreed site visits will be accompanied by a representative on behalf of the developer. Whilst conducting site visits, it is essential for their own safety that visitors must follow all instructions provided by the appointed representative and must only access areas of the site permitted by the representative on behalf of the developer. During site visits, visitors are advised to be alert for any potential hazards and take great care at all times. Visitors must remain together in a group with the representative and must not leave this group at any time.
Warranty and Building Standards
Each property will be constructed in accordance with relevant building regulations, the planning consents and under the supervision of LABC. A 10 year LABC warranty will be provided on completion.
