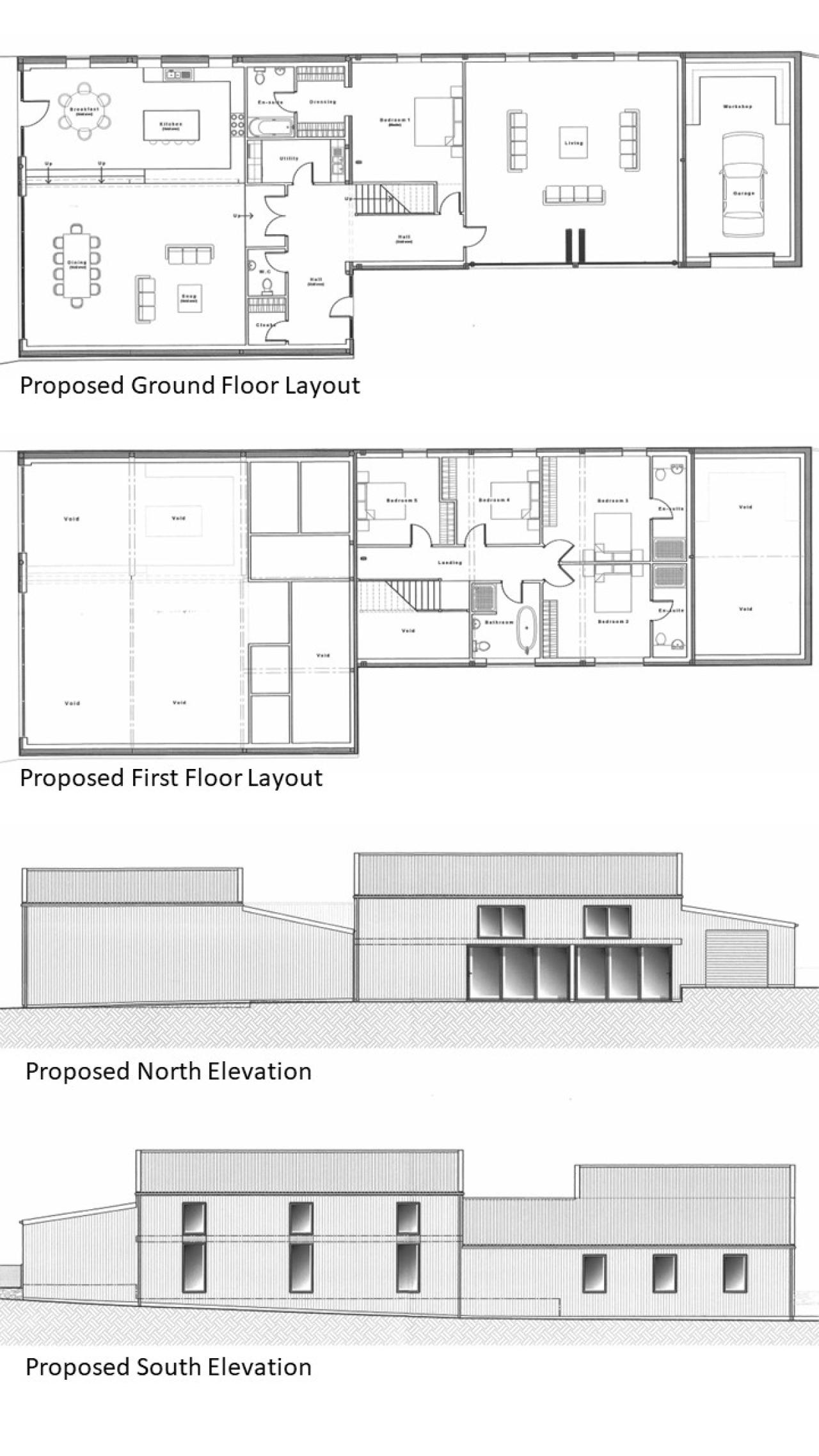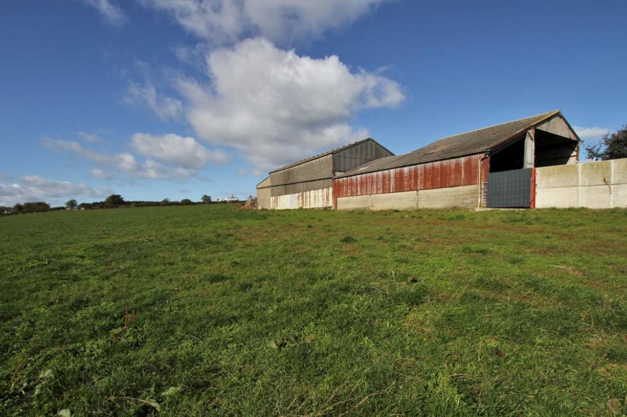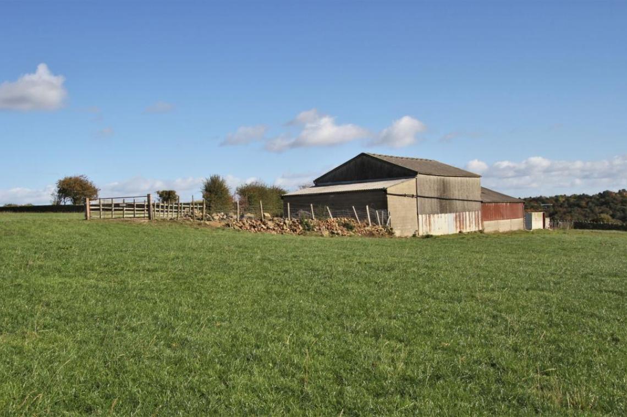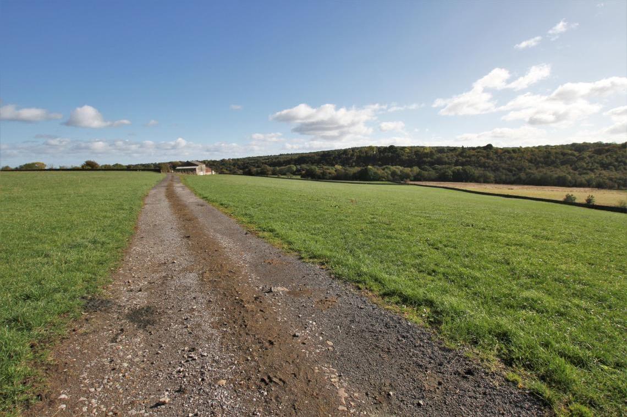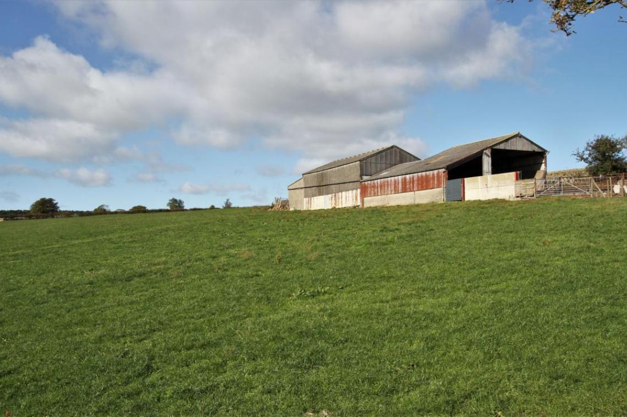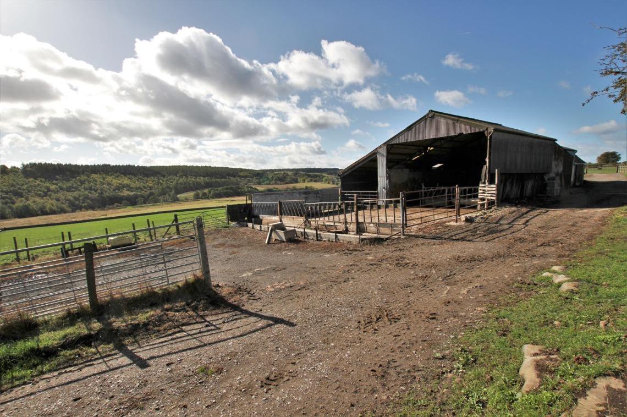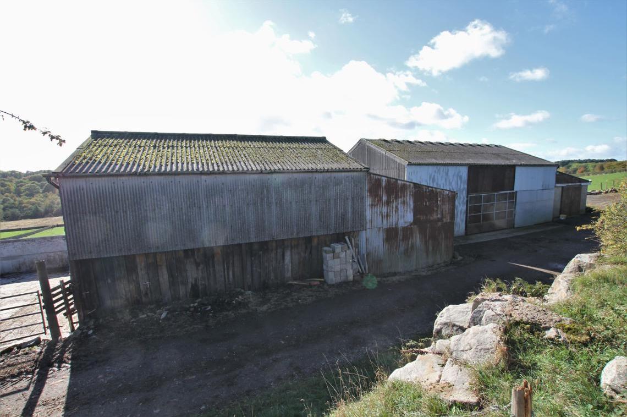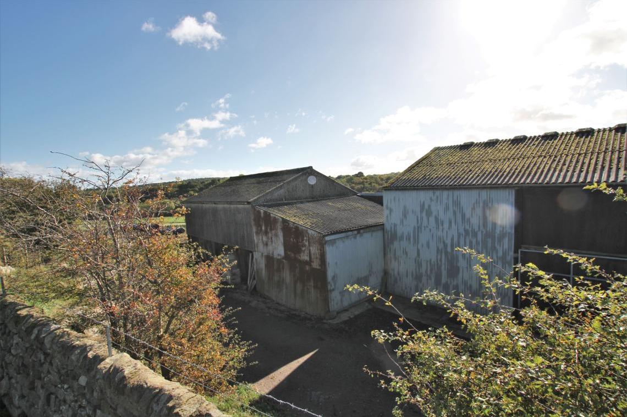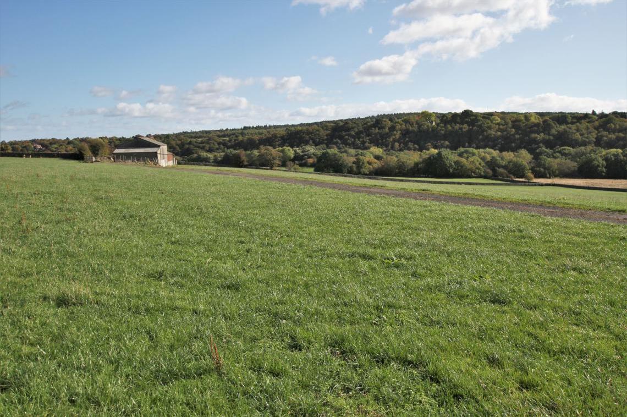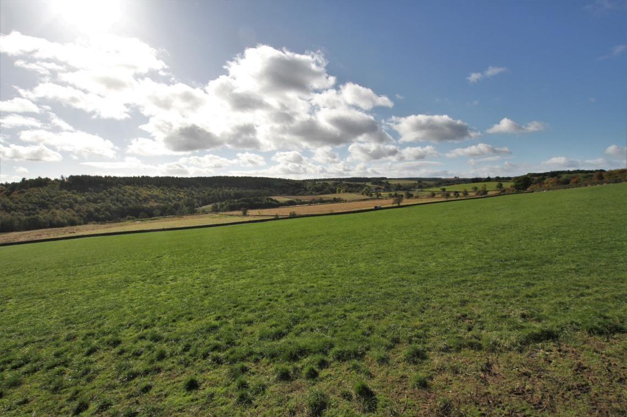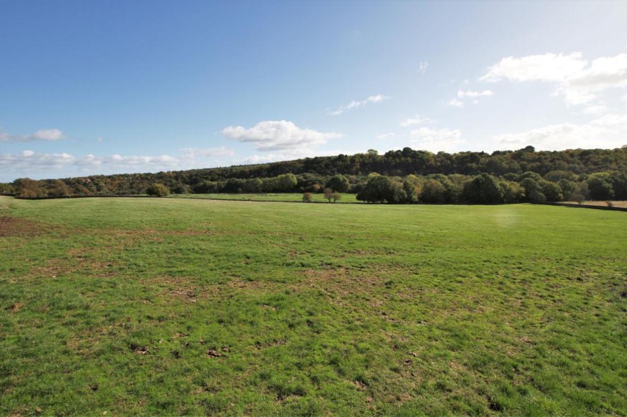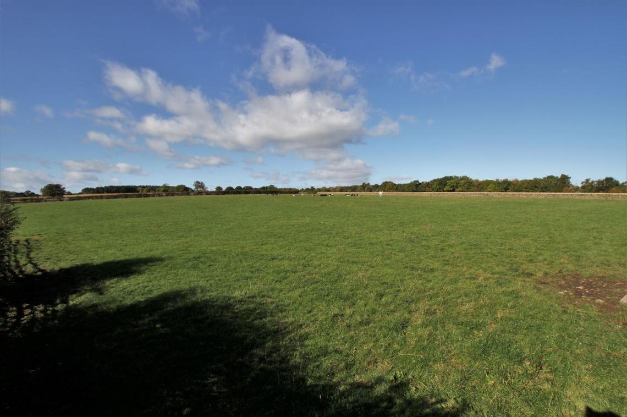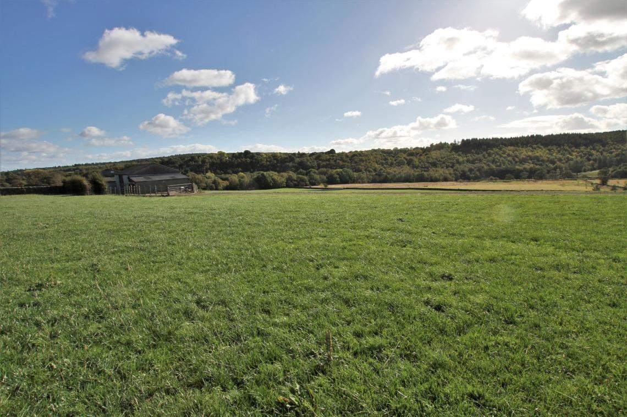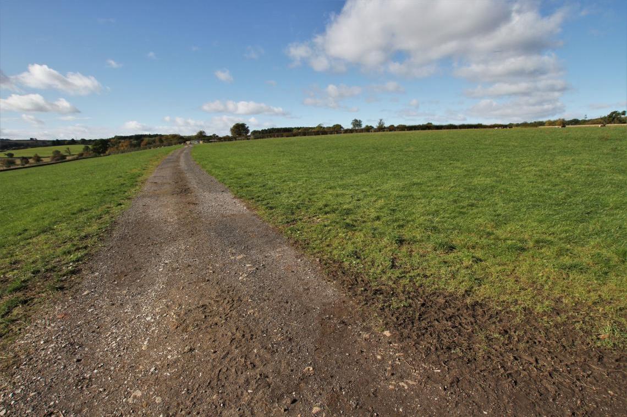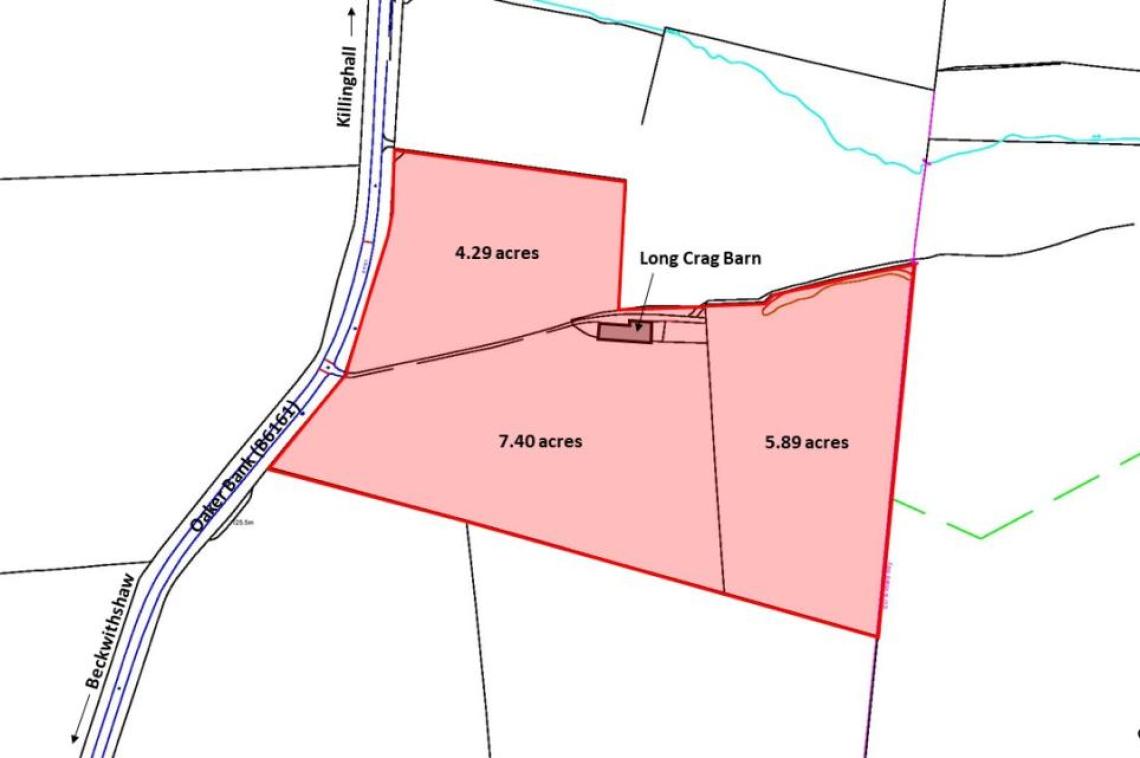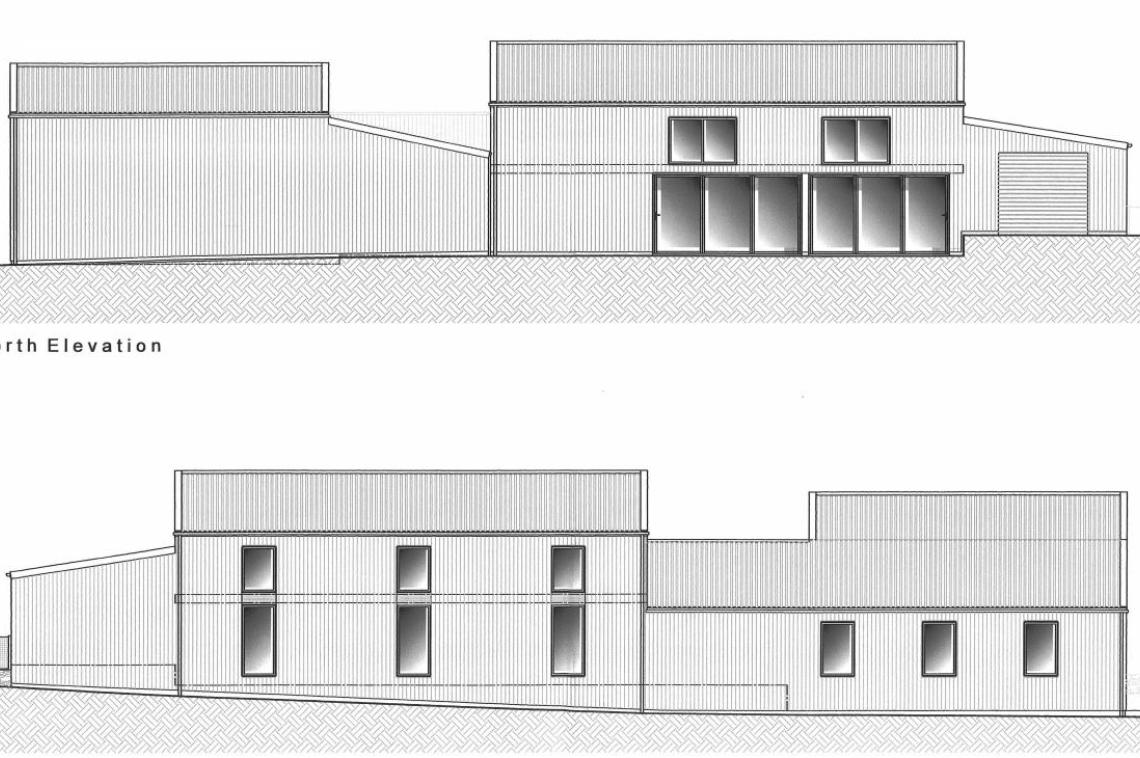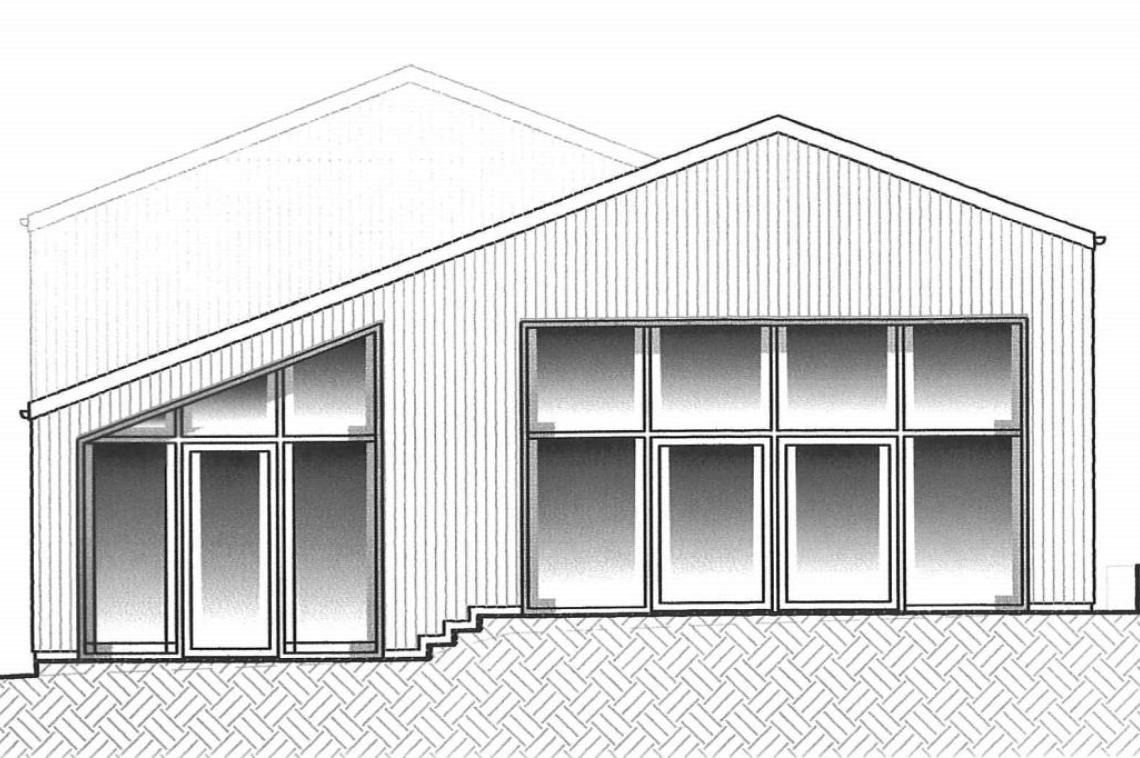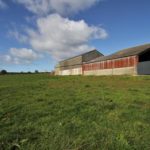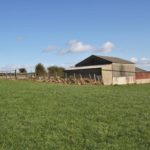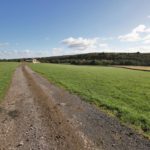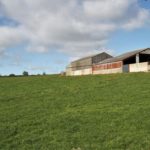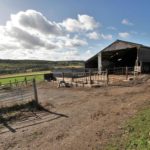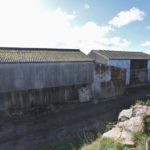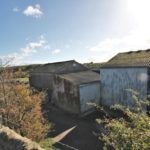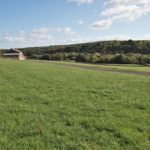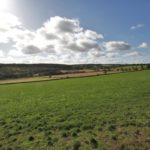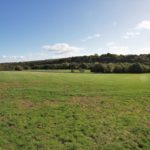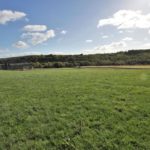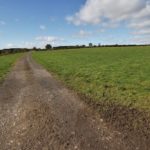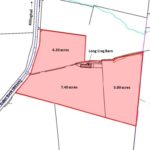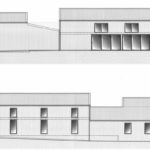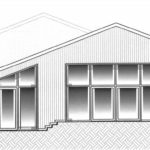5 bedroom barn for sale – Long Crag Barn, Killinghall, Harrogate, HG3 1SF -
Guide Price
£795,000
5 bedroom barn for sale – Long Crag Barn, Killinghall, Harrogate, HG3 1SF
Guide Price
£795,000
Availability: Sold STC
Property Type: Barn
Property Features
- Prior Approval for conversion of a range of buildings to create a single dwelling
- Standing in about 17.58 acres of grassland
- South facing rural position set back from the main road
Make Enquiry
Make Enquiry
Please complete the form below and a member of staff will be in touch shortly.
Property Summary
An incredible opportunity to create a unique country residence comprising a substantial modern building with Prior Approval for conversion to create a single dwelling of just under 4,000 ft² standing in about 17.58 acres of grassland.
Stunning rural position less than 2 miles from the centre of the sought after spa town of Harrogate.
The property is situated on the edge of the Yorkshire Dales National Park and the Nidderdale Area of Outstanding Natural Beauty, less than 2 miles to the west of Harrogate, conveniently located for access to the many services, amenities and attractions this popular spa town has to offer. Commuters are well catered for with the railway station providing regular services to Leeds and York as well as direct services to London Kings Cross. Leeds Bradford airport is within easy reach, just 10 miles to the south west.
Description
This substantial range of modern buildings benefits from a fabulous south facing rural position set well back from the main road from which it is approached via a private drive through its own 17.58 acre parcel of gently sloping grassland.
This rare combination of attributes provides an almost unique opportunity to create a residence unlike any other, perfect for those with equestrian, hobby farming and conservation interests.
Planning
Consent for Prior Approval was granted by Harrogate Borough Council for a scheme prepared by the planning and development team at David Hill LLP for the conversion of this substantial range of buildings to form a single dwelling. Application No.: 22/01222/PBR. Date of issue: 16 May 2022.
The approved planning documents are available in electronic form from the selling agents. There will be a charge for hard copies.
The approved scheme provides accommodation on two floors, which briefly comprises the following;
Ground Floor
Full height entrance hall, cloakroom, store, utility, open plan dining/family room, open plan breakfast kitchen, living room, bedroom 1 with en suite and dressing room
First Floor
Central landing, family bathroom, bedrooms 2 and 3 (both en suite), bedrooms 4 and 5
Total Approximate Gross Internal Floor Area (excluding garage) 365.5 m² (3934 ft²)
Outside
Garage (4.00m x 8.00m)
Tenure
Freehold
Services
Mains water is connected to the buildings.
A quotation has been provided by Northern Powergrid in relation to the connection of a mains electricity supply. A copy of the quotation will be made available to genuinely interested parties.
Drainage will be to a Package Treatment System to be installed by the purchaser.
Basic Payment Scheme
BPS entitlements are specifically excluded from the sale.
Restrictions
The land is sold subject to an overage clause in relation to future residential development. The vendor and their successors in title will be entitled to 50% of any uplift in value generated by the grant of planning permission for residential development. The term of the overage clause will be 25 years from the date of completion of the sale.
Wayleaves, Easements & Rights of Way
The land is sold subject to all wayleaves, easements
and rights of way both public and private which might affect the land.
There is a public footpath following the route of the access drive in an east-west direction through the site.
Directions
From Harrogate town centre head north on the A61 taking the first exit onto the A59 at the roundabout. Continue west on the A59 for about 1 mile heading straight across the first roundabout and taking the first exit at the second roundabout onto Oaker Bank (B6161) and head south for a further mile to the next roundabout. Continue straight across on to Oaker Bank (B6161) heading south for a further 550 metres where the entrance to the property can be found on the left. A for sale sign has been erected.
Stunning rural position less than 2 miles from the centre of the sought after spa town of Harrogate.
The property is situated on the edge of the Yorkshire Dales National Park and the Nidderdale Area of Outstanding Natural Beauty, less than 2 miles to the west of Harrogate, conveniently located for access to the many services, amenities and attractions this popular spa town has to offer. Commuters are well catered for with the railway station providing regular services to Leeds and York as well as direct services to London Kings Cross. Leeds Bradford airport is within easy reach, just 10 miles to the south west.
Description
This substantial range of modern buildings benefits from a fabulous south facing rural position set well back from the main road from which it is approached via a private drive through its own 17.58 acre parcel of gently sloping grassland.
This rare combination of attributes provides an almost unique opportunity to create a residence unlike any other, perfect for those with equestrian, hobby farming and conservation interests.
Planning
Consent for Prior Approval was granted by Harrogate Borough Council for a scheme prepared by the planning and development team at David Hill LLP for the conversion of this substantial range of buildings to form a single dwelling. Application No.: 22/01222/PBR. Date of issue: 16 May 2022.
The approved planning documents are available in electronic form from the selling agents. There will be a charge for hard copies.
The approved scheme provides accommodation on two floors, which briefly comprises the following;
Ground Floor
Full height entrance hall, cloakroom, store, utility, open plan dining/family room, open plan breakfast kitchen, living room, bedroom 1 with en suite and dressing room
First Floor
Central landing, family bathroom, bedrooms 2 and 3 (both en suite), bedrooms 4 and 5
Total Approximate Gross Internal Floor Area (excluding garage) 365.5 m² (3934 ft²)
Outside
Garage (4.00m x 8.00m)
Tenure
Freehold
Services
Mains water is connected to the buildings.
A quotation has been provided by Northern Powergrid in relation to the connection of a mains electricity supply. A copy of the quotation will be made available to genuinely interested parties.
Drainage will be to a Package Treatment System to be installed by the purchaser.
Basic Payment Scheme
BPS entitlements are specifically excluded from the sale.
Restrictions
The land is sold subject to an overage clause in relation to future residential development. The vendor and their successors in title will be entitled to 50% of any uplift in value generated by the grant of planning permission for residential development. The term of the overage clause will be 25 years from the date of completion of the sale.
Wayleaves, Easements & Rights of Way
The land is sold subject to all wayleaves, easements
and rights of way both public and private which might affect the land.
There is a public footpath following the route of the access drive in an east-west direction through the site.
Directions
From Harrogate town centre head north on the A61 taking the first exit onto the A59 at the roundabout. Continue west on the A59 for about 1 mile heading straight across the first roundabout and taking the first exit at the second roundabout onto Oaker Bank (B6161) and head south for a further mile to the next roundabout. Continue straight across on to Oaker Bank (B6161) heading south for a further 550 metres where the entrance to the property can be found on the left. A for sale sign has been erected.
