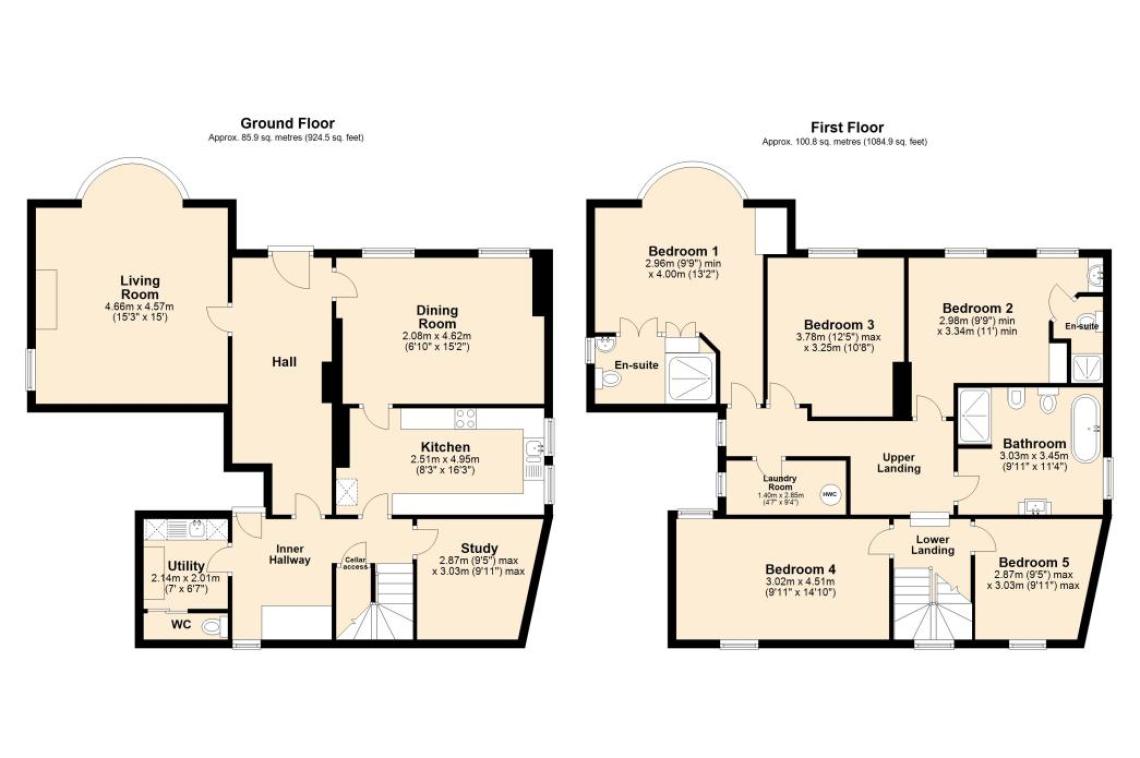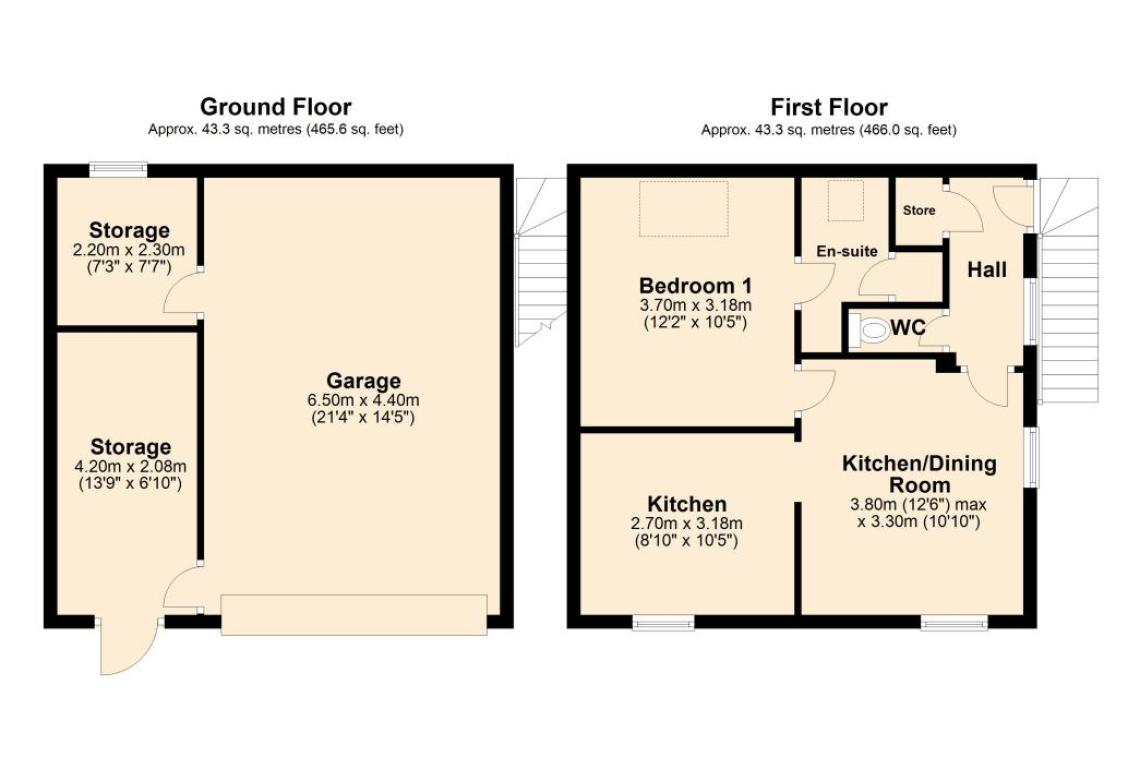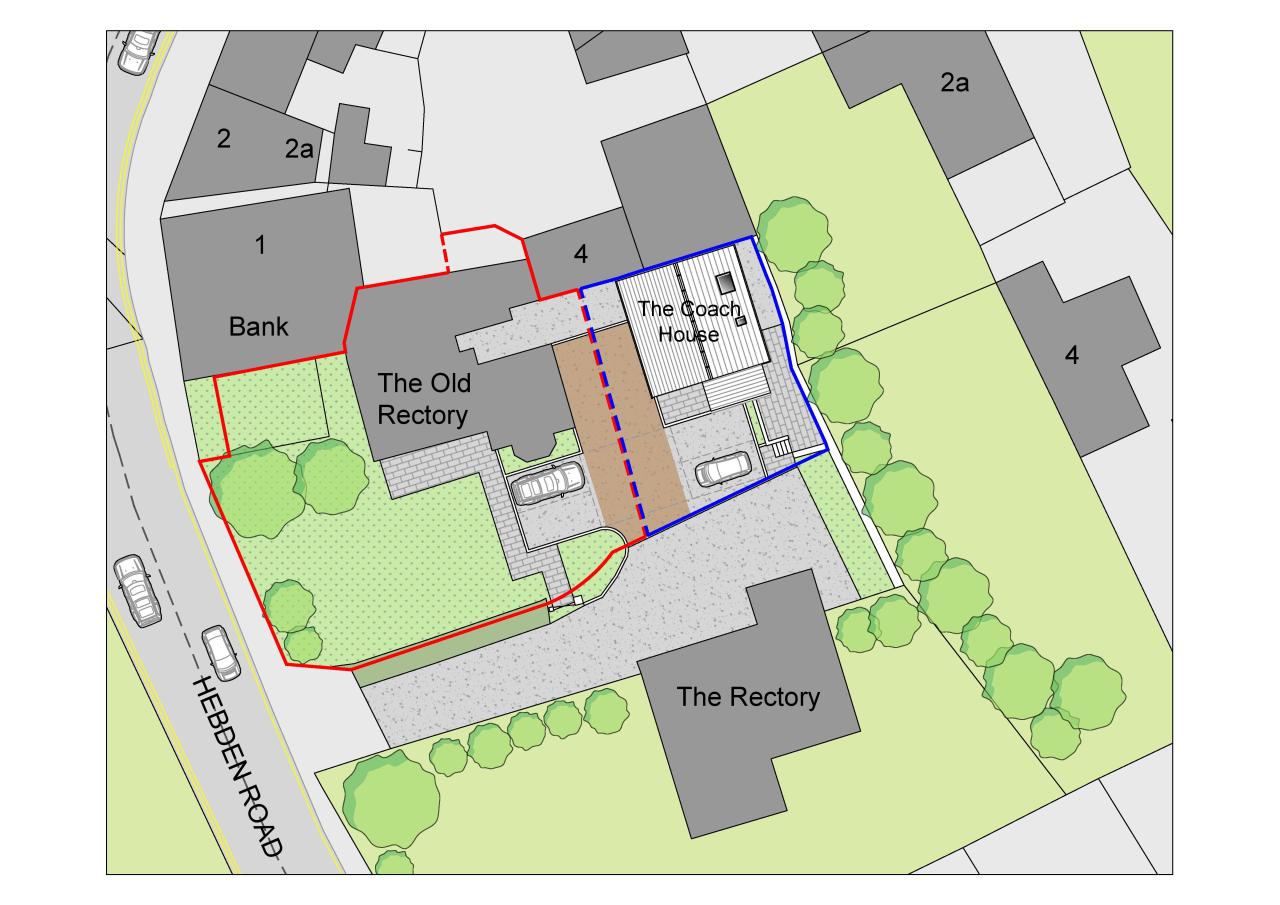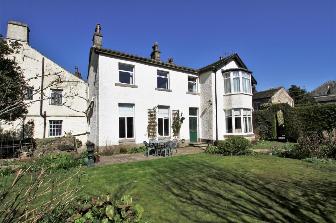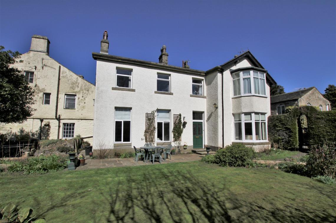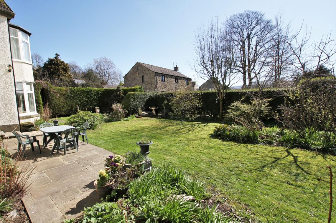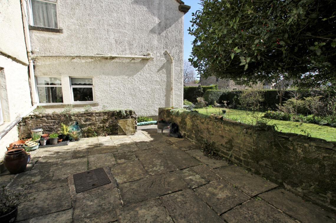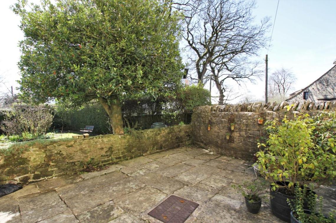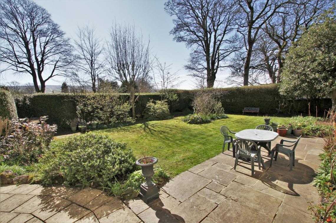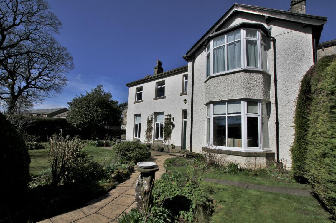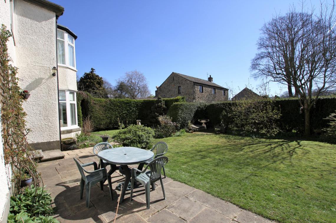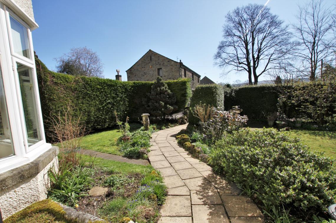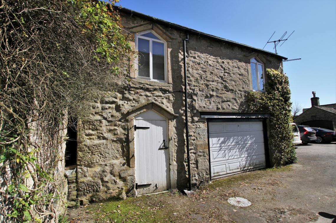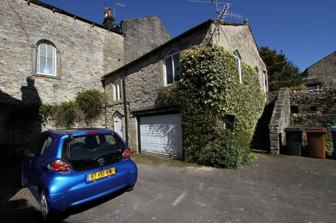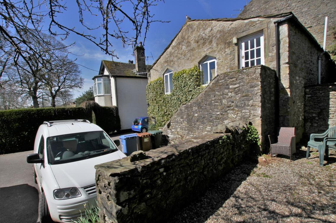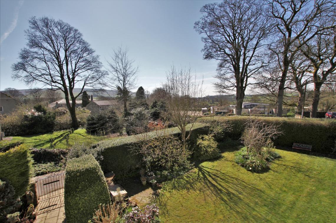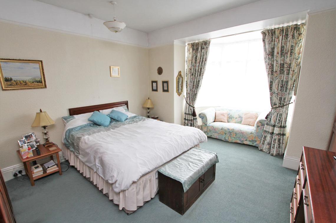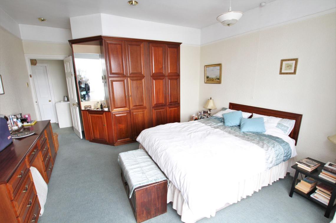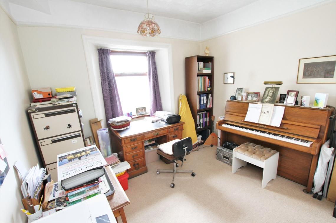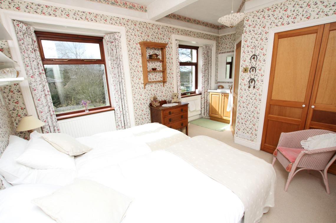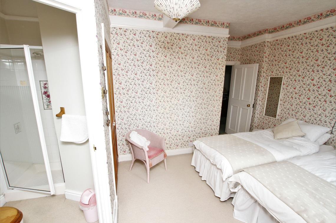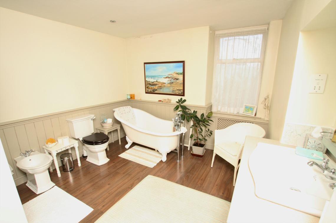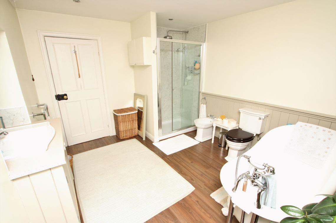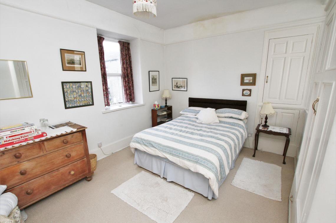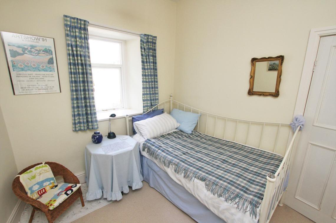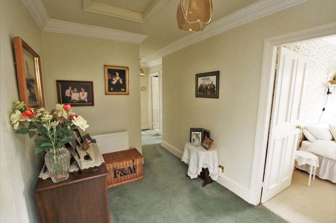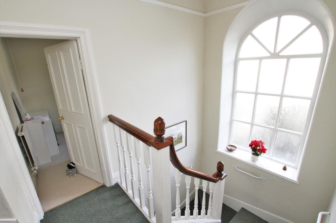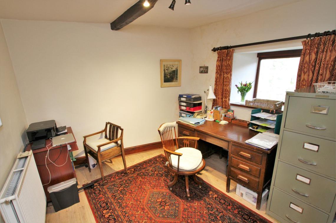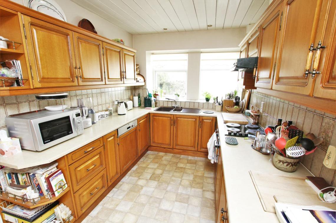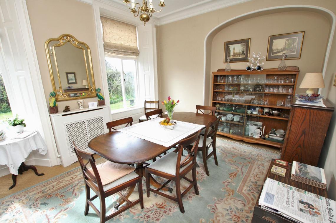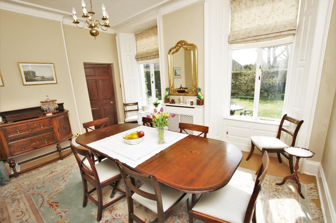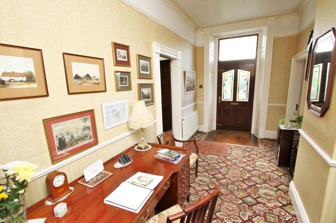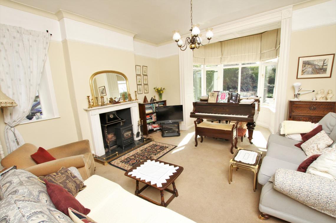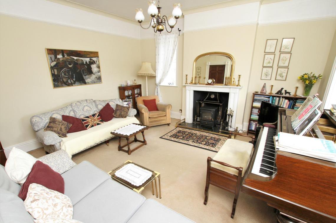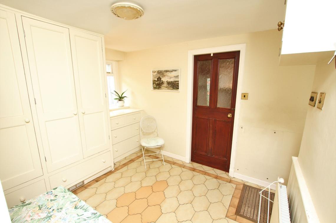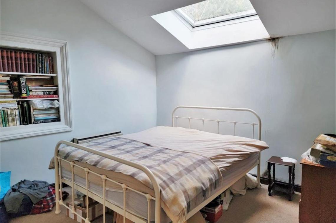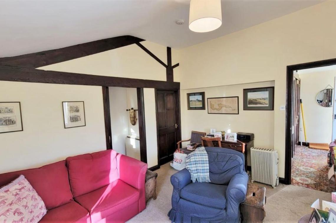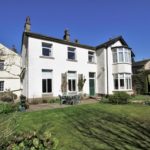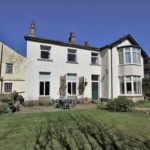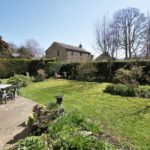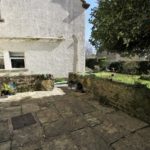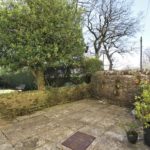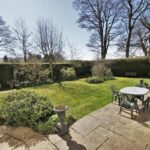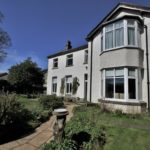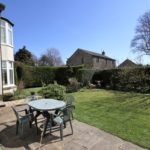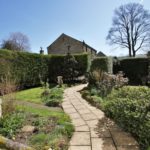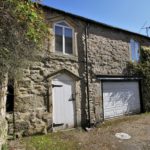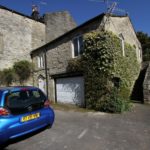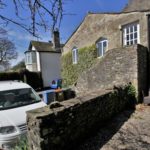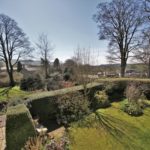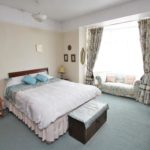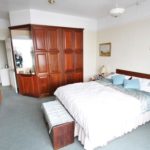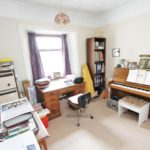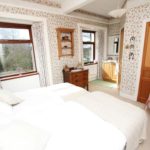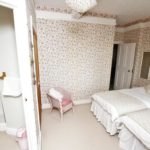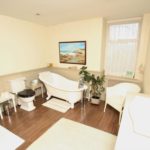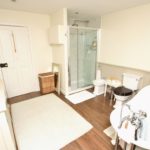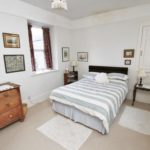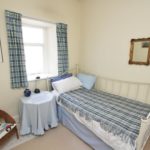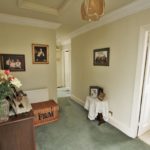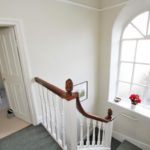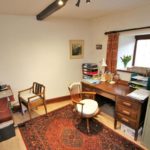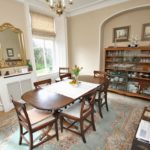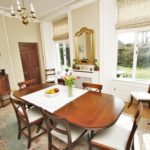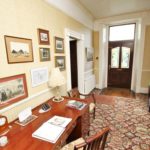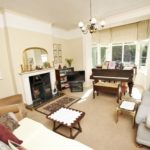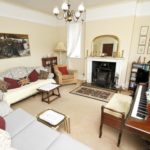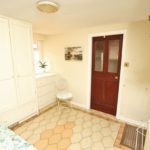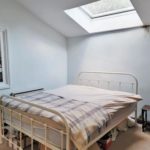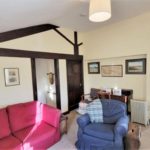5 bedroom detached house for sale – The Old Rectory, Grassington, Skipton, BD23 5LA -
Guide Price
£760,000
This property is not currently available. It may be sold or temporarily removed from the market.
5 bedroom detached house for sale – The Old Rectory, Grassington, Skipton, BD23 5LA
Guide Price
£760,000
Availability: Sold STC
Property Type: Detached House
Property Features
- Available as a whole or in two separate lots.
- Spacious five bedroom detached family house.
- Separate one bedroom Coach House with planning permission for further conversion.
- Situated in the heart of the Yorkshire Dales National Park.
- Private backwater position.
Property Summary
AS A WHOLE OR IN TWO SEPARATE LOTS
A very spacious five bedroom detached family house requiring some modernisation together with a separate one bedroom Coach House having planning permission for further conversion. Enclosed private gardens and private parking. Fabulously convenient, just a short walk from the centre of the picturesque village of Grassington.
The Old Rectory enjoys an extremely convenient yet private backwater position, just off the Main Street within the popular village of Grassington. The village provides a range of useful services including a number of independent shops, pubs and restaurants, doctors surgery and pharmacist, and both primary and secondary schools. Situated in the heart of the Yorkshire Dales National Park, the village is surrounded by stunning open countryside, perfect for those who enjoy an active outdoor lifestyle.
Description
The Old Rectory is a generous five bedroom family house retaining many original period features and a great deal of character. Although being well presented, there is scope for improvement including potential to reconfigure the accommodation in certain areas.
The detached Coach House currently comprises a one bedroom first floor apartment which is currently let out, extending over garaging and general storage. Full planning permission has been approved for the conversion of the ground floor space to form additional accommodation. The Coach House would make a super separate cottage, an excellent annexe for extended family or a holiday let.
The Old Rectory Guide Price £535,000
The spacious entrance hall gives way to an elegant lounge with bay window overlooking the garden and an open fire set within a Carrara marble surround with black fossil marble hearth. On the opposite side of the entrance hall is an equally elegant dining room with two large windows overlooking the garden. The well appointed central kitchen has oak fronted base and wall units, laminate surfaces and 1½ bowl sink. Integrated appliances include a dishwasher, electric hob and oven and a fridge. The inner hall with tiled floor gives access to the cellar via stone steps and to the first floor by way of an attractive staircase. There is a useful study at one end of the hall with a utility room and separate W.C. at the other. There is external access from the inner hall and useful built-in storage housing the gas central heating boiler.
The first floor lower landing gives way to bedroom 4, which is a double, and bedroom 5. The upper landing, with very useful laundry room, gives way to a beautifully appointed house bathroom with five piece suite comprising a roll top slipper bath, walk-in shower, W.C., bidet and wash basin set in a vanity unit. Next to the bathroom is bedroom 2, which is a pleasant double room with wash basin and separate ensuite with shower and W.C. Bedroom 3 is also a double room next to which is bedroom 1, also a double with built-in wardrobes and separate ensuite comprising shower, W.C. and wash basin.
The house is approached by a path to the front leading in through generous, predominantly lawned gardens. A small rear yard area is accessed via a right of way around neighbouring properties.
Were The Old Rectory and Coach House to be sold separately, the purchasers of The Old Rectory would be responsible for creating private parking within part of the garden.
The Coach House Guide Price £225,000
The Coach House apartment is accessed via an external stone staircase into a hall with useful storage cupboard and separate W.C. The hall leads through to a pleasant open plan living/dining/kitchen space off which is a good double bedroom with ensuite shower room.
Extending beneath the apartment is a double garage with separate internal store and a further store accessed from outside. To the side is a small terraced area with parking space for two cars.
Full planning permission to extend the existing first floor accommodation into the ground floor garage and storage space together with the addition of a small side extension was approved by the Yorkshire Dales National Park Authority on 10th January 2023. Application No.: C/33/556
Electronic copies of the approved plans and decision notice are available on request from the agents.
Services
We understand the properties are connected to mains water, mains drainage, mains electricity and mains gas.
Energy Rating
The Old Rectory E 52
The Coach House G 10
Tenure
Freehold
Council Tax
The Old Rectory Band F (Craven District Council)
The Coach House Band A (Craven District Council)
Directions
From Skipton head north on Grassington Road (B265) to Threshfield and turn right onto Skipton Road (B6265) to Grassington. Continue on Station Road past Upper Wharfedale School, over the River and up the hill to Grassington. Follow the road round the sharp right hand bend past the Main Street and the entrance to The Old Rectory and The Coach House is the first on the left after the bend. A for sale sign has been erected.
Local Authority
Craven District Council & Yorkshire Dales National Park.
A very spacious five bedroom detached family house requiring some modernisation together with a separate one bedroom Coach House having planning permission for further conversion. Enclosed private gardens and private parking. Fabulously convenient, just a short walk from the centre of the picturesque village of Grassington.
The Old Rectory enjoys an extremely convenient yet private backwater position, just off the Main Street within the popular village of Grassington. The village provides a range of useful services including a number of independent shops, pubs and restaurants, doctors surgery and pharmacist, and both primary and secondary schools. Situated in the heart of the Yorkshire Dales National Park, the village is surrounded by stunning open countryside, perfect for those who enjoy an active outdoor lifestyle.
Description
The Old Rectory is a generous five bedroom family house retaining many original period features and a great deal of character. Although being well presented, there is scope for improvement including potential to reconfigure the accommodation in certain areas.
The detached Coach House currently comprises a one bedroom first floor apartment which is currently let out, extending over garaging and general storage. Full planning permission has been approved for the conversion of the ground floor space to form additional accommodation. The Coach House would make a super separate cottage, an excellent annexe for extended family or a holiday let.
The Old Rectory Guide Price £535,000
The spacious entrance hall gives way to an elegant lounge with bay window overlooking the garden and an open fire set within a Carrara marble surround with black fossil marble hearth. On the opposite side of the entrance hall is an equally elegant dining room with two large windows overlooking the garden. The well appointed central kitchen has oak fronted base and wall units, laminate surfaces and 1½ bowl sink. Integrated appliances include a dishwasher, electric hob and oven and a fridge. The inner hall with tiled floor gives access to the cellar via stone steps and to the first floor by way of an attractive staircase. There is a useful study at one end of the hall with a utility room and separate W.C. at the other. There is external access from the inner hall and useful built-in storage housing the gas central heating boiler.
The first floor lower landing gives way to bedroom 4, which is a double, and bedroom 5. The upper landing, with very useful laundry room, gives way to a beautifully appointed house bathroom with five piece suite comprising a roll top slipper bath, walk-in shower, W.C., bidet and wash basin set in a vanity unit. Next to the bathroom is bedroom 2, which is a pleasant double room with wash basin and separate ensuite with shower and W.C. Bedroom 3 is also a double room next to which is bedroom 1, also a double with built-in wardrobes and separate ensuite comprising shower, W.C. and wash basin.
The house is approached by a path to the front leading in through generous, predominantly lawned gardens. A small rear yard area is accessed via a right of way around neighbouring properties.
Were The Old Rectory and Coach House to be sold separately, the purchasers of The Old Rectory would be responsible for creating private parking within part of the garden.
The Coach House Guide Price £225,000
The Coach House apartment is accessed via an external stone staircase into a hall with useful storage cupboard and separate W.C. The hall leads through to a pleasant open plan living/dining/kitchen space off which is a good double bedroom with ensuite shower room.
Extending beneath the apartment is a double garage with separate internal store and a further store accessed from outside. To the side is a small terraced area with parking space for two cars.
Full planning permission to extend the existing first floor accommodation into the ground floor garage and storage space together with the addition of a small side extension was approved by the Yorkshire Dales National Park Authority on 10th January 2023. Application No.: C/33/556
Electronic copies of the approved plans and decision notice are available on request from the agents.
Services
We understand the properties are connected to mains water, mains drainage, mains electricity and mains gas.
Energy Rating
The Old Rectory E 52
The Coach House G 10
Tenure
Freehold
Council Tax
The Old Rectory Band F (Craven District Council)
The Coach House Band A (Craven District Council)
Directions
From Skipton head north on Grassington Road (B265) to Threshfield and turn right onto Skipton Road (B6265) to Grassington. Continue on Station Road past Upper Wharfedale School, over the River and up the hill to Grassington. Follow the road round the sharp right hand bend past the Main Street and the entrance to The Old Rectory and The Coach House is the first on the left after the bend. A for sale sign has been erected.
Local Authority
Craven District Council & Yorkshire Dales National Park.
