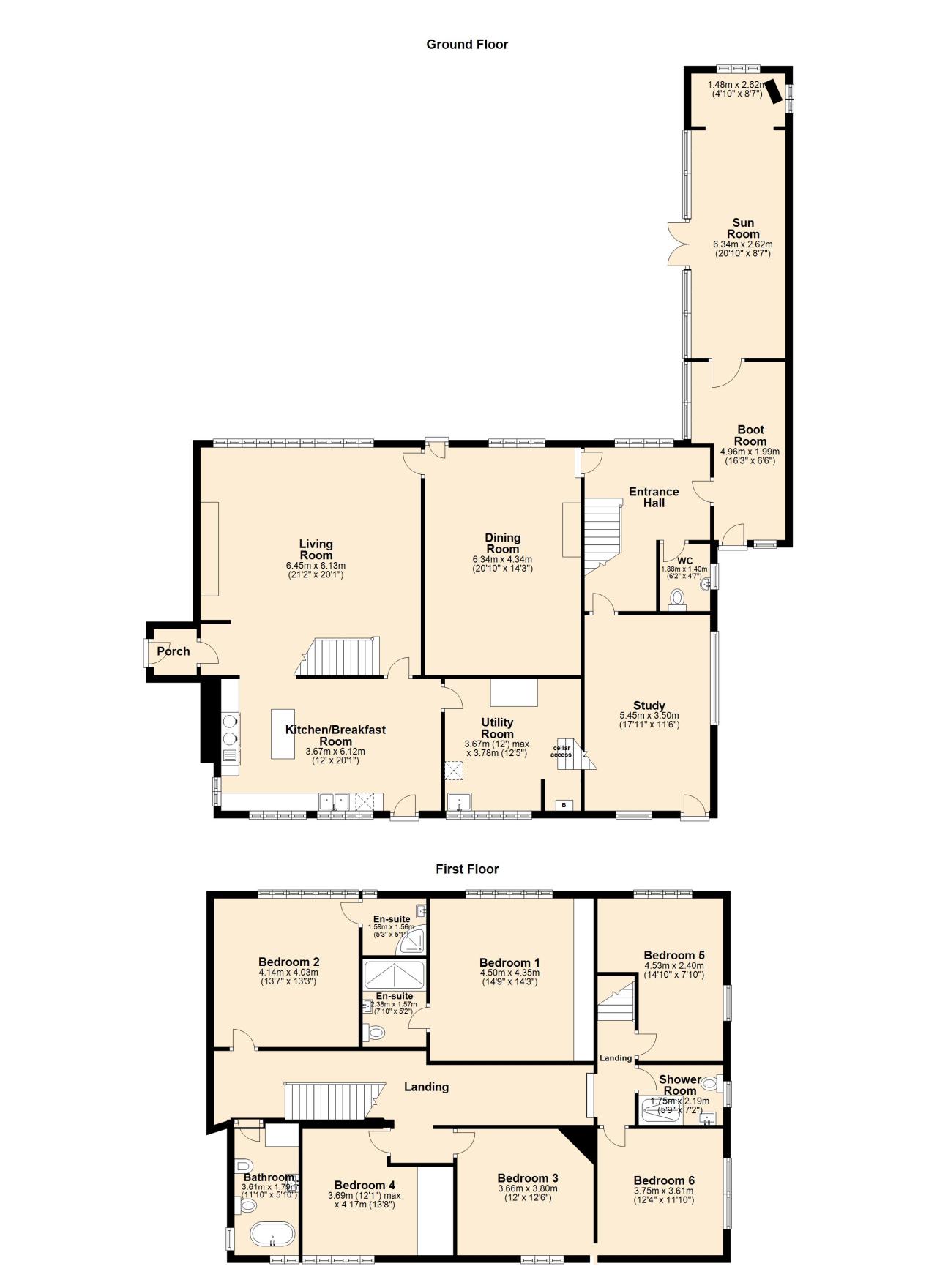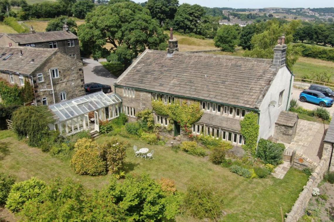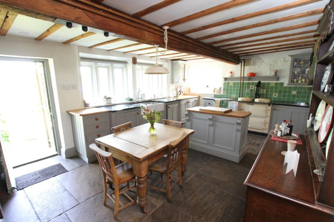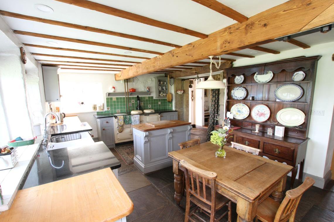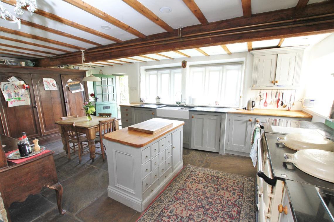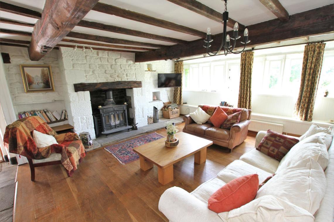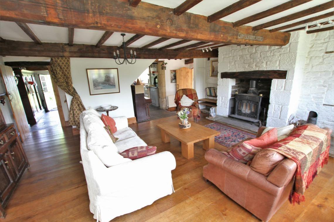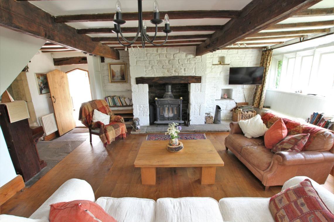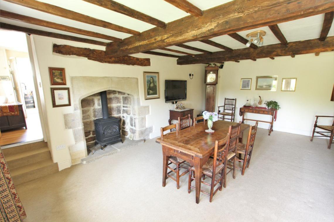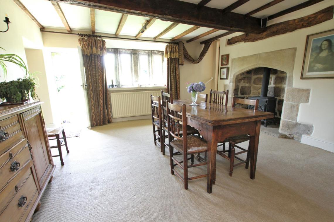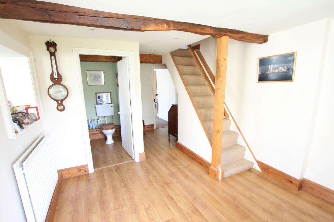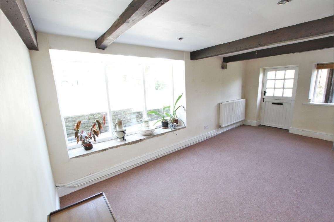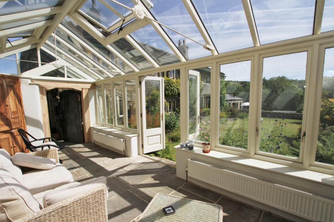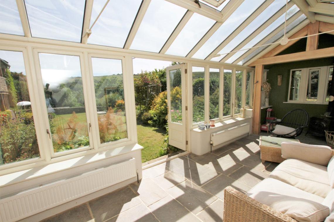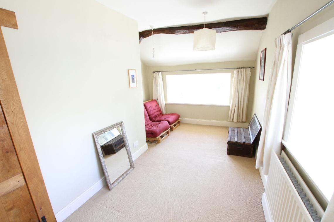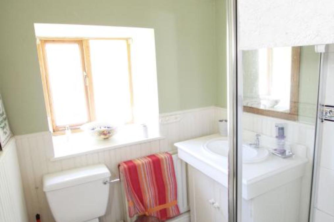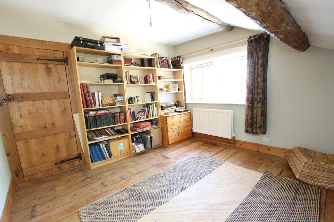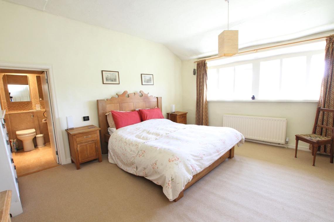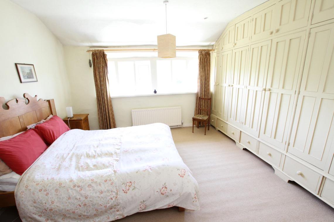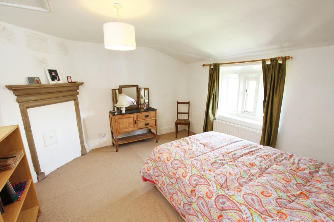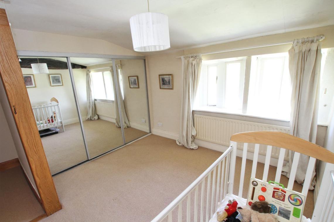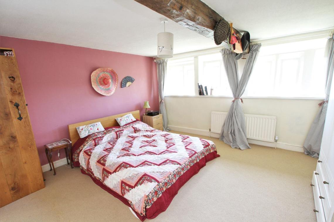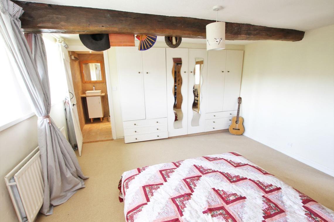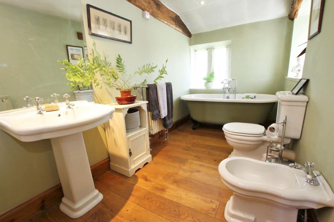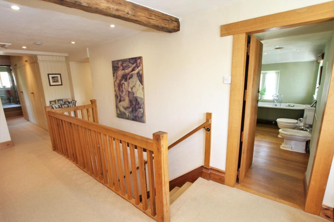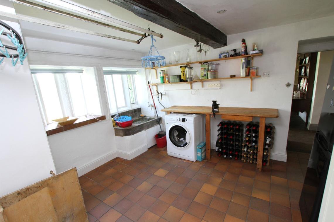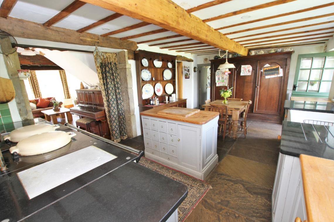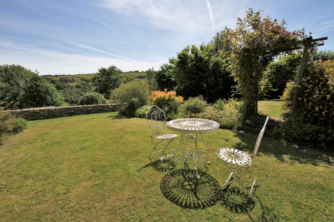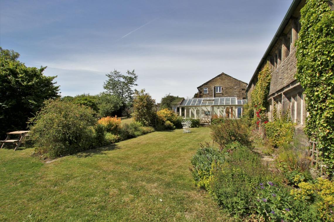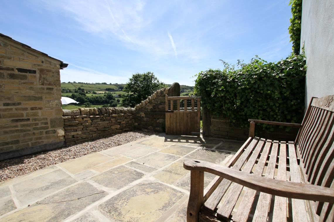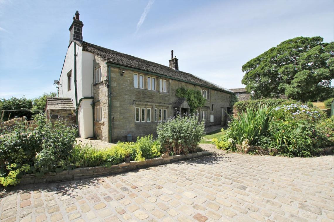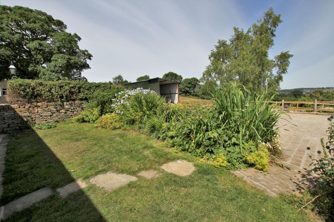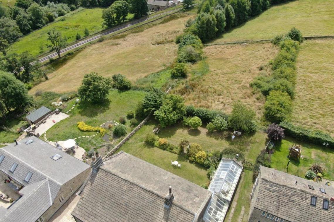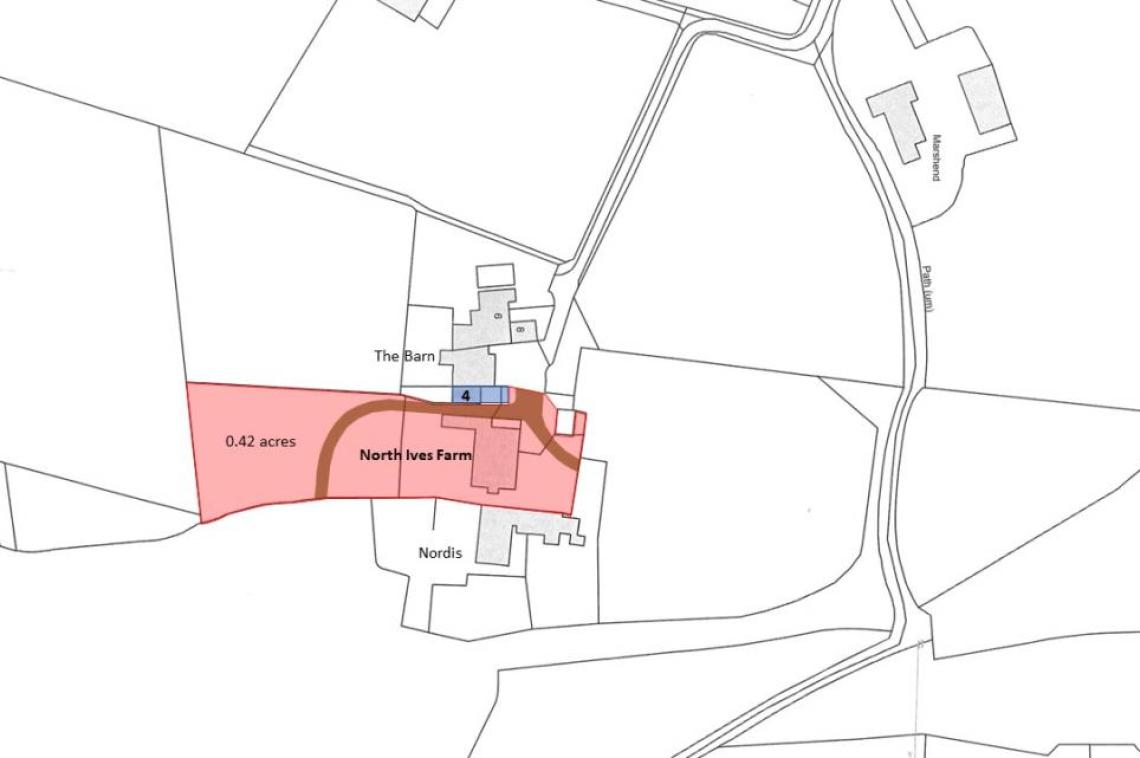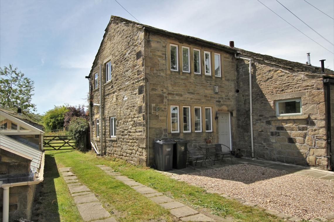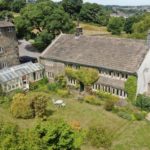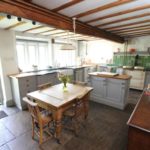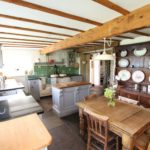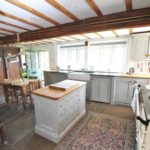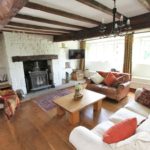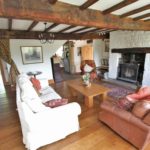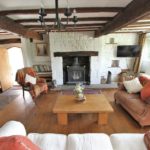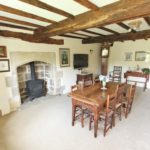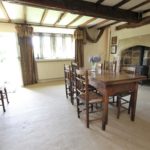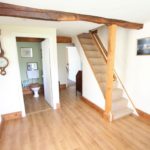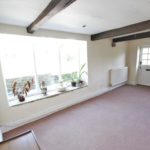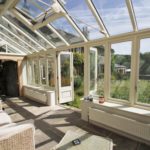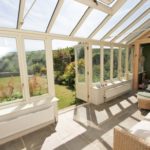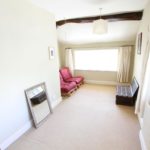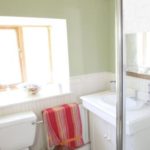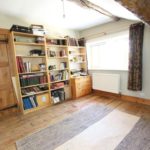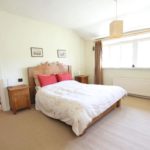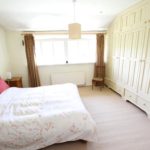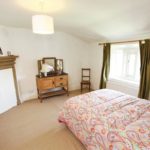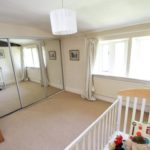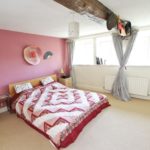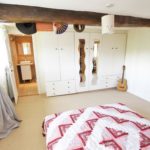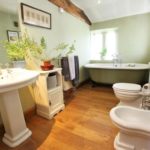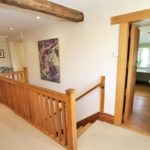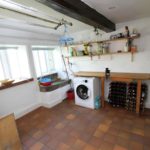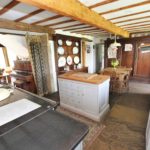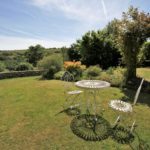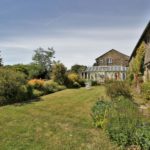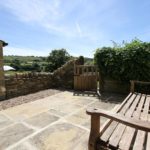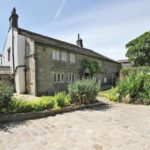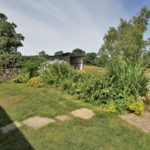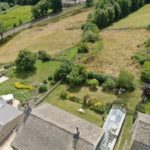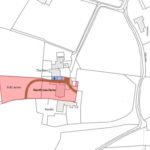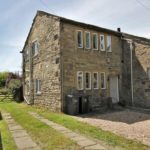6 bedroom farm house for sale – North Ives Farm, Marsh Lane, Oxenhope, BD22 9RP -
Guide Price
£765,000
This property is not currently available. It may be sold or temporarily removed from the market.
6 bedroom farm house for sale – North Ives Farm, Marsh Lane, Oxenhope, BD22 9RP
Guide Price
£765,000
Availability: Sold STC
Property Type: Farm House
Property Features
- Grade II listed farmhouse
- Delightful rural position
- Generous 6 bedroom family accommodation
- Retains a wealth of original features
Property Summary
North Ives Farm is situated between the villages of Oxenhope and Haworth on the edge of the Worth Valley. Oxenhope, to the south, has a Co-op store, a pharmacy and primary school while Haworth, to the north, with its links to the Bronte family, has a picturesque cobbled high street with numerous independent shops, pubs and eateries as well as a primary school. The larger town of Keighley lies to the north east having direct rail links to Skipton, Bradford and Leeds and 20 minutes by car to Hebden Bridge with direct rail line to Manchester.
Description
North Ives Farm enjoys a delightful rural position within a small group of dwellings overlooking the Worth Valley steam railway. The farmhouse incorporates a former separate cottage offering scope to create separate self-contained annexe accommodation for extended family or teenagers if required.
The farmhouse is entered via a porch to a lobby area off the impressive sitting room with multi fuel stove set in a stone chimney breast with exposed wooden lintel over. There is a magnificent run of eleven mullion windows extending the full southerly elevation of the room overlooking the garden, beams to the ceiling and a staircase to the first floor.
Adjacent to the sitting room is a charming farmhouse kitchen with painted wooden base units with a combination of granite and wooden work surfaces, plumbing for a dishwasher, double ceramic sink and a gas, cream coloured, four oven Aga. The kitchen has mullioned windows, beamed ceilings, original wall mouldings and an external door.
A very useful utility room provides plumbing for a washing machine, mullion windows, generous fitted storage unit, gas fired 'Worcester' boiler and access via stone steps to a fine vaulted keeping cellar with stone banks and stone table. Leading through from the sitting room is a spacious dining room with a gas stove set in a stone surround, beams, mullion windows and an external door to the garden. Steps lead up to a side entrance hall with second staircase to the first floor, beams and mullion windows. There is a useful separate cloakroom with WC and basin beyond which is a study/office with beams and external door. The side hall leads through to a boot room with external door and a lovely sun room with double doors leading to the south facing garden.
The central landing gives way to six bedrooms in total, two of which are en suite together with a beautifully appointed family bathroom and a separate shower room. Bedroom one has a comprehensive range of fitted wardrobes and cupboards, mullion windows and an en suite shower room with large shower, basin and WC. Bedroom two has mullion windows, fitted wardrobes and an en suite shower room with corner shower and basin. Bedroom three has a feature fireplace with original wall mouldings above, while bedroom four has useful fitted wardrobes. Bedrooms five and six are both of a generous size with exposed beams and are served by the separate shower room which has a good-sized shower, washbasin and WC. The family bathroom has a free-standing roll top bath, WC, bidet and pedestal wash basin, exposed beam and oak boarded floor.
Outside
To the rear of the house is a large cobbled area providing private parking and turning space. There is a separate garage/store (7.50m x 2.89m) and a pleasant garden area with path and spring water trough on the approach to the house. In front of the house is a generous enclosed, south facing garden with lawns and mature planting, adjacent to which is a useful paddock extending to about 0.42 acres.
General Notes
The vendors will reserve a right of way over the route coloured brown to enable access of retained property.
Council Tax
Band G - Bradford Metropolitan Council.
Energy Rating
D67
Services
Mains water, mains electricity and mains gas. Drainage to a new water treatment plant.
Tenure
Freehold
Directions
From Keighley head south on Halifax Road taking the second exit at the mini roundabout at Crossroads onto the A6033 signed to Haworth/Hebden Bridge, taking the right-hand fork after 500 metres to Haworth. Continue past the railway station, turn right at Haworth Co-op, and then turn left onto Sun Street at the bottom of the cobbled main street. Continue on Sun Street which becomes Marsh Lane as it leaves Haworth where the lane leading down to North Ives can be found on the left after approximately 1km. Follow the lane down to the bottom where North Ives Farmhouse can be found on the right. David Hill for sale signs have been erected at the top of the lane off Marsh Lane and at each of the properties.
Description
North Ives Farm enjoys a delightful rural position within a small group of dwellings overlooking the Worth Valley steam railway. The farmhouse incorporates a former separate cottage offering scope to create separate self-contained annexe accommodation for extended family or teenagers if required.
The farmhouse is entered via a porch to a lobby area off the impressive sitting room with multi fuel stove set in a stone chimney breast with exposed wooden lintel over. There is a magnificent run of eleven mullion windows extending the full southerly elevation of the room overlooking the garden, beams to the ceiling and a staircase to the first floor.
Adjacent to the sitting room is a charming farmhouse kitchen with painted wooden base units with a combination of granite and wooden work surfaces, plumbing for a dishwasher, double ceramic sink and a gas, cream coloured, four oven Aga. The kitchen has mullioned windows, beamed ceilings, original wall mouldings and an external door.
A very useful utility room provides plumbing for a washing machine, mullion windows, generous fitted storage unit, gas fired 'Worcester' boiler and access via stone steps to a fine vaulted keeping cellar with stone banks and stone table. Leading through from the sitting room is a spacious dining room with a gas stove set in a stone surround, beams, mullion windows and an external door to the garden. Steps lead up to a side entrance hall with second staircase to the first floor, beams and mullion windows. There is a useful separate cloakroom with WC and basin beyond which is a study/office with beams and external door. The side hall leads through to a boot room with external door and a lovely sun room with double doors leading to the south facing garden.
The central landing gives way to six bedrooms in total, two of which are en suite together with a beautifully appointed family bathroom and a separate shower room. Bedroom one has a comprehensive range of fitted wardrobes and cupboards, mullion windows and an en suite shower room with large shower, basin and WC. Bedroom two has mullion windows, fitted wardrobes and an en suite shower room with corner shower and basin. Bedroom three has a feature fireplace with original wall mouldings above, while bedroom four has useful fitted wardrobes. Bedrooms five and six are both of a generous size with exposed beams and are served by the separate shower room which has a good-sized shower, washbasin and WC. The family bathroom has a free-standing roll top bath, WC, bidet and pedestal wash basin, exposed beam and oak boarded floor.
Outside
To the rear of the house is a large cobbled area providing private parking and turning space. There is a separate garage/store (7.50m x 2.89m) and a pleasant garden area with path and spring water trough on the approach to the house. In front of the house is a generous enclosed, south facing garden with lawns and mature planting, adjacent to which is a useful paddock extending to about 0.42 acres.
General Notes
The vendors will reserve a right of way over the route coloured brown to enable access of retained property.
Council Tax
Band G - Bradford Metropolitan Council.
Energy Rating
D67
Services
Mains water, mains electricity and mains gas. Drainage to a new water treatment plant.
Tenure
Freehold
Directions
From Keighley head south on Halifax Road taking the second exit at the mini roundabout at Crossroads onto the A6033 signed to Haworth/Hebden Bridge, taking the right-hand fork after 500 metres to Haworth. Continue past the railway station, turn right at Haworth Co-op, and then turn left onto Sun Street at the bottom of the cobbled main street. Continue on Sun Street which becomes Marsh Lane as it leaves Haworth where the lane leading down to North Ives can be found on the left after approximately 1km. Follow the lane down to the bottom where North Ives Farmhouse can be found on the right. David Hill for sale signs have been erected at the top of the lane off Marsh Lane and at each of the properties.
