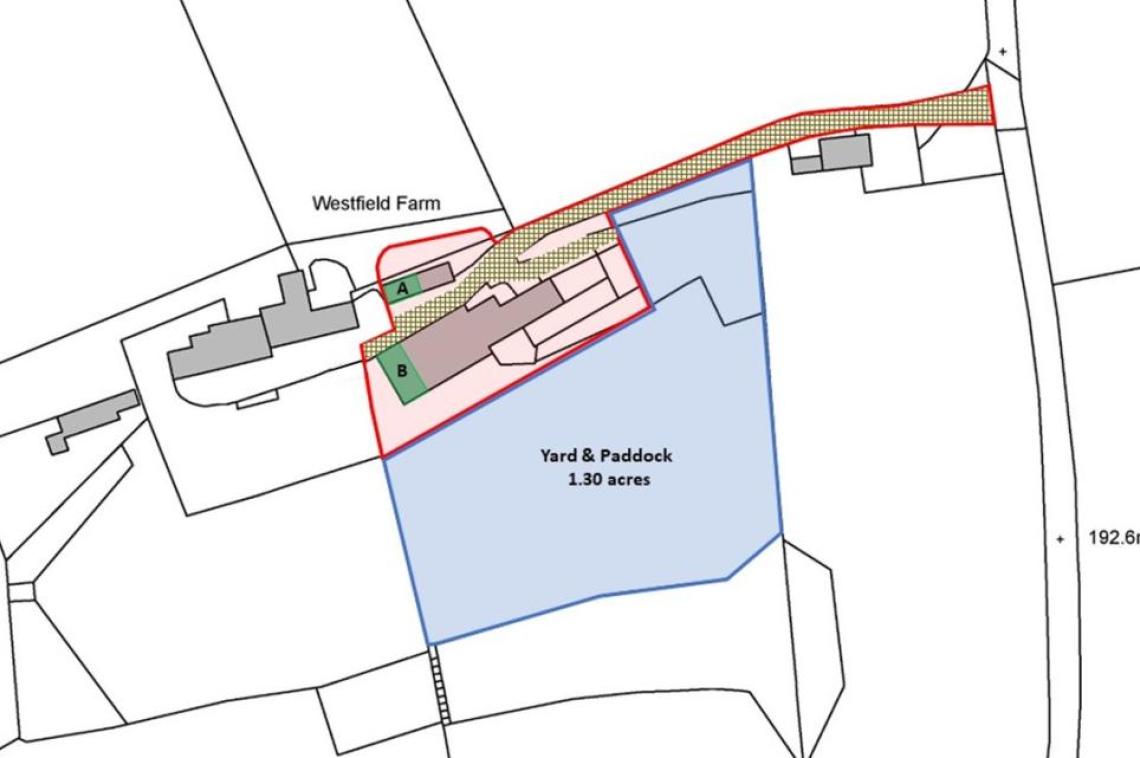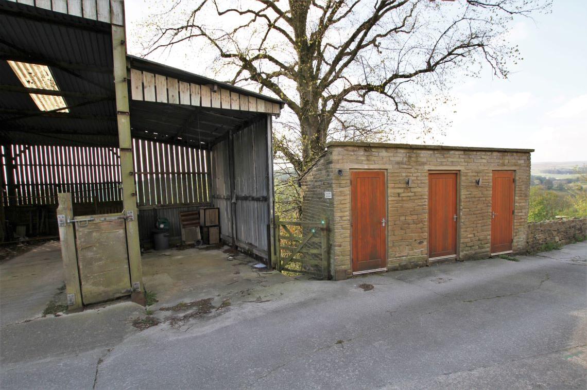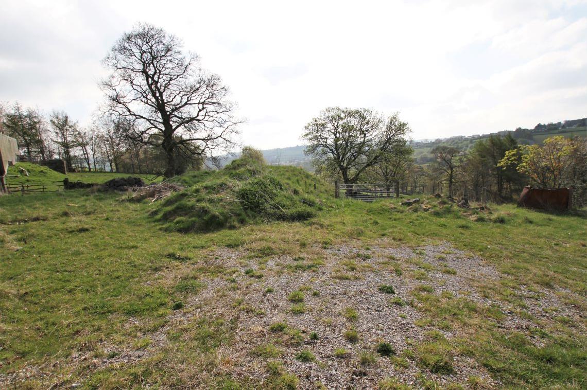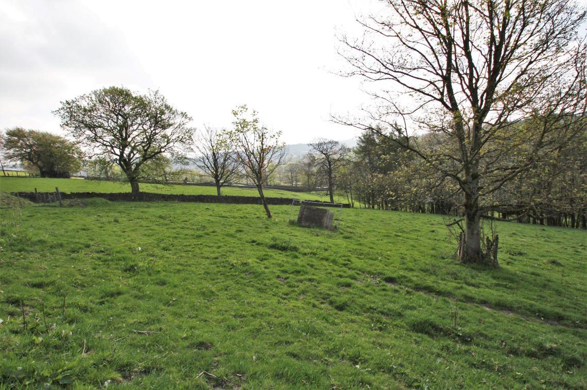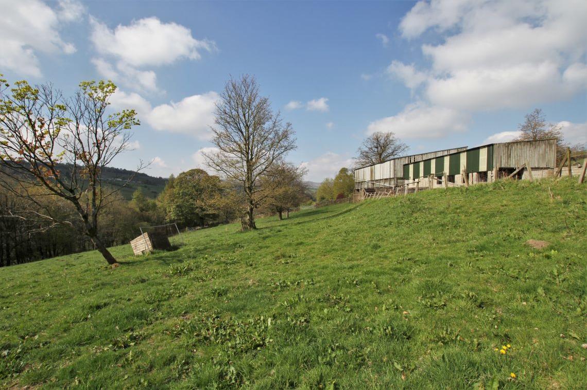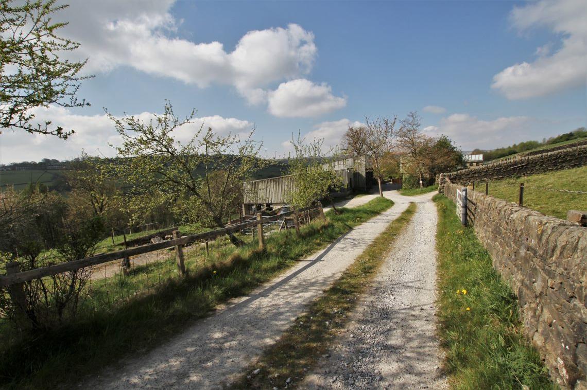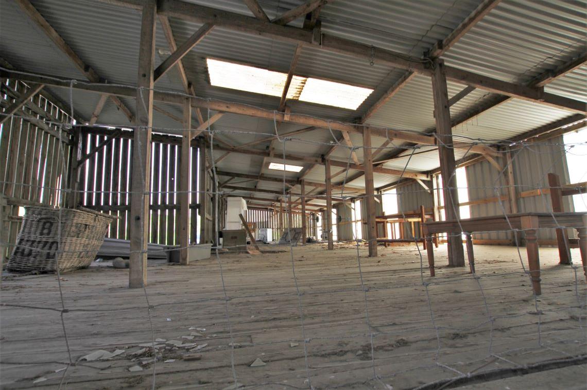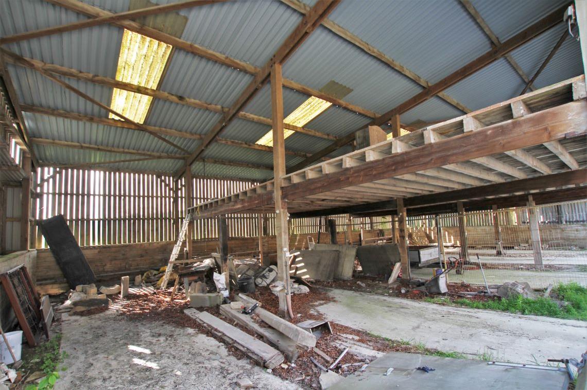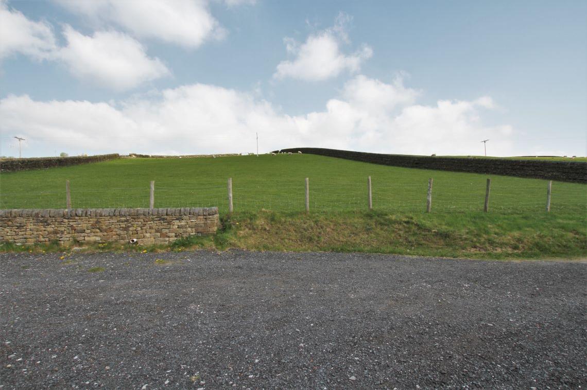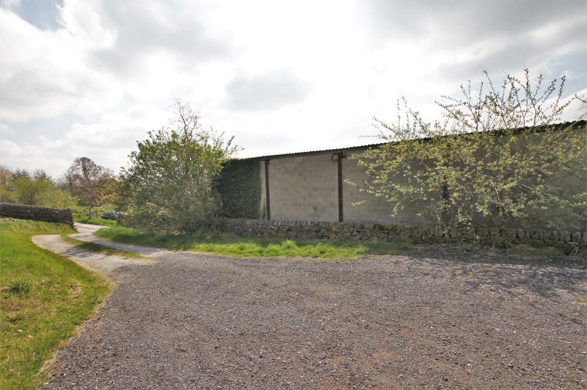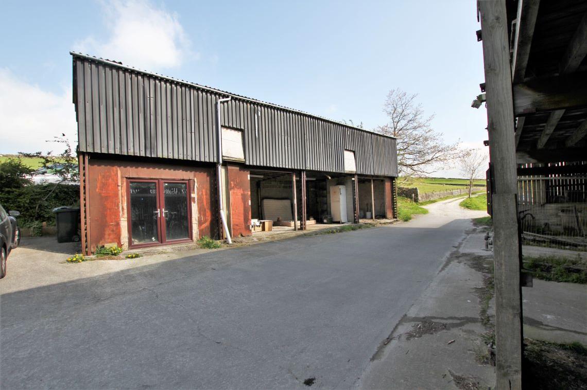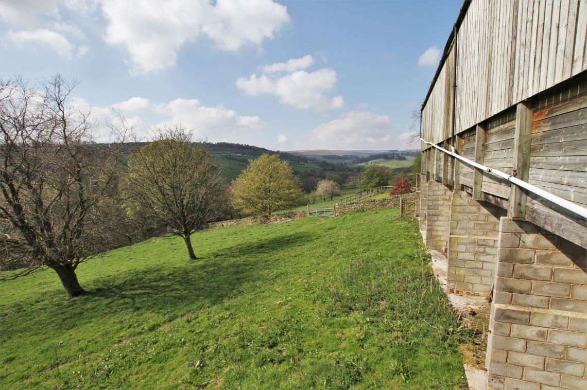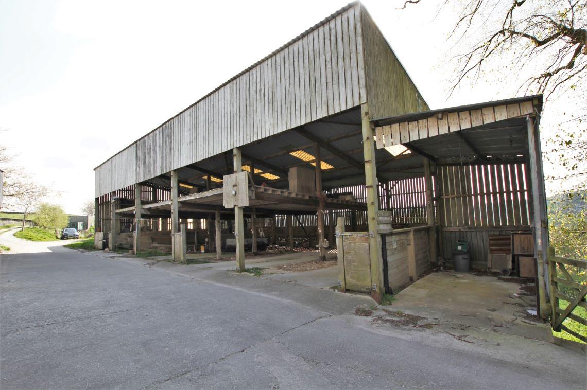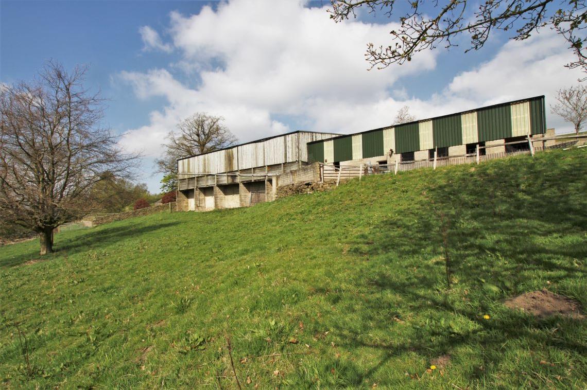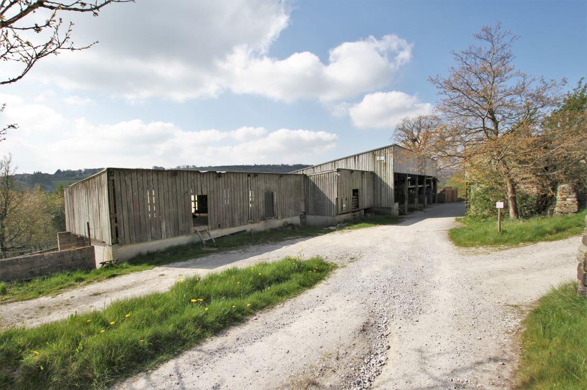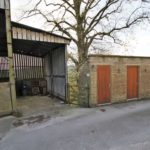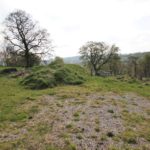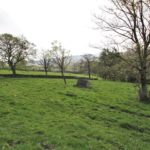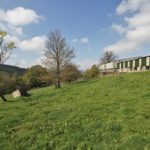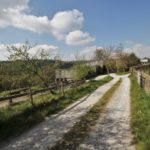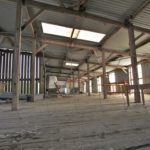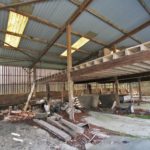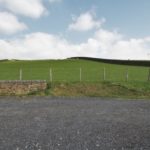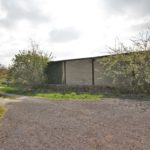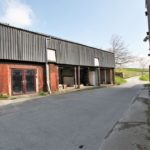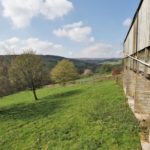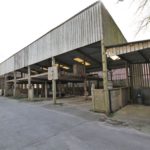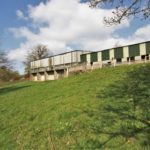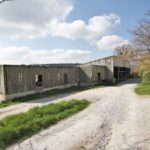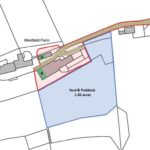Barn conversion for sale – Westfield Farm Barns, Tim Lane, Oakworth, BD22 7SA -
Guide Price
£325,000
Barn conversion for sale – Westfield Farm Barns, Tim Lane, Oakworth, BD22 7SA
Guide Price
£325,000
Availability: Sold STC
Property Type: Barn Conversion
Property Features
- Exciting development opportunity
- Delightful rural setting
- Planning consents granting conversion/construction of two separate dwellings
- Superb southerly aspect and views
- Additional yard and paddock available by separate negotiation
Make Enquiry
Make Enquiry
Please complete the form below and a member of staff will be in touch shortly.
Property Summary
An exciting development opportunity comprising a range of farm buildings with various planning consents granting the conversion/construction of two separate dwellings with potential of a third, each with gardens and private parking.
Delightful rural setting between Oakworth and Haworth with a superb southerly aspect and views, yet convenient for access to the larger local business centres. Additional yard and paddock available by separate negotiation.
The property is accessed via a private track from Tim Lane between the villages of Oakworth and Haworth. Haworth has a picturesque cobbled High Street with numerous independent shops, pubs and eateries and a primary school. The village is most famous as being home to the Bronte sisters attracting visitors from around the world to the iconic parsonage, rolling moors and the ruins of Top Withins Farmhouse. The bustling town of Keighley is about 4 miles to the north east which offers a full range of services and amenities including direct rail links to both Bradford and Leeds. Access by road is excellent with the A629 providing a short commute to Halifax in the south while the moor top route to the west takes you over to the east Lancashire town of Colne and the M65 motorway.
Description
Westfield Farm Barns comprise the more modern range of agricultural buildings at Westfield farm that at one time would have complimented the adjacent traditional stone buildings when the property was a working holding. The original farmhouses and stone buildings have since been refurbished and converted to private dwellings and sold off, with the remaining modern buildings being the final phase of the redevelopment of the farm.
New Build Dwelling and Parking
Full planning permission for the demolition of the existing storage building and construction of one dwelling including provision of replacement parking for existing properties at Westfield Farm was granted by Bradford Metropolitan District Council on 17 June 2020. Application No: 20/01182/FUL.
The approved scheme provides the following accommodation on two floors:
First Floor - Entrance Hall, cloakroom, bathroom, three bedrooms.
Ground floor - Hallway, living room, open plan kitchen/dining room.
Outside - Private parking and large terraced seating area.
Approximate gross internal floor area 112 sqm (1205
sqft).
As part of the approved scheme the purchaser is obligated to create parking spaces within areas A or B as shown on the plan, to serve existing neighbouring properties.
Farm Building Conversion (South)
Confirmation that Prior Approval for Change of Use of Agricultural Buildings and Land to a Dwelling House IS NOT REQUIRED was given by Bradford Metropolitan District Council on 12 May 2016. Application No: 16/02442/PAR.
The proposed scheme provides the following accommodation on two floors:
Ground floor - Entrance, living room, dining kitchen.
First floor - Landing, bathroom and four bedrooms.
Outside - Private parking, garden and swimming pool
Approximate gross internal floor area 158 sqm (1700 sqft).
NOTE: This consent has now lapsed and is no longer valid.
Farm Building Conversion (North)
Confirmation that Prior Approval for a scheme to convert the farm building to a dwelling house IS NOT REQUIRED was given by Bradford Metropolitan District Council on 19 May 2022. Application No: 22/01542/PAR.
The proposed scheme provides the following accommodation on two floors:
First floor - Landing, kitchen, open plan living/dining room.
Ground floor - Entrance hall, bathroom, two bedrooms.
Outside - Private parking and garden area.
Approximate gross internal floor area 101 sqm (1087sqft).
Additional Land
Available for sale by separate negotiation to the buildings is a yard area with adjacent field extending to approximately 1.3 acres in total shown coloured blue on the sale plan.
General Notes
1. Rights of way will be reserved over the sections of access shown cross hatched brown on the sale plan.
2.The purchasers of Westfield Farm Barns will create four parking spaces within either location A or B as shown on the sale plan to specifically serve neighbouring Barn Cottage and Mistal Cottage.
Services
There is a mains electricity supply connected to one of the buildings. Mains water and mains drainage are available for connection nearby.
Tenure
Freehold
Directions
From Keighley head south west on Oakworth Road (B6143) for about 2 miles and continue through the village turning left into Tim Lane about 300 metres after the Golden Fleece pub. Follow Tim Lane towards Haworth for about 575 metres where the entrance to Westfield Farm can be found on the right. A David Hill for sale sign has been erected.
Delightful rural setting between Oakworth and Haworth with a superb southerly aspect and views, yet convenient for access to the larger local business centres. Additional yard and paddock available by separate negotiation.
The property is accessed via a private track from Tim Lane between the villages of Oakworth and Haworth. Haworth has a picturesque cobbled High Street with numerous independent shops, pubs and eateries and a primary school. The village is most famous as being home to the Bronte sisters attracting visitors from around the world to the iconic parsonage, rolling moors and the ruins of Top Withins Farmhouse. The bustling town of Keighley is about 4 miles to the north east which offers a full range of services and amenities including direct rail links to both Bradford and Leeds. Access by road is excellent with the A629 providing a short commute to Halifax in the south while the moor top route to the west takes you over to the east Lancashire town of Colne and the M65 motorway.
Description
Westfield Farm Barns comprise the more modern range of agricultural buildings at Westfield farm that at one time would have complimented the adjacent traditional stone buildings when the property was a working holding. The original farmhouses and stone buildings have since been refurbished and converted to private dwellings and sold off, with the remaining modern buildings being the final phase of the redevelopment of the farm.
New Build Dwelling and Parking
Full planning permission for the demolition of the existing storage building and construction of one dwelling including provision of replacement parking for existing properties at Westfield Farm was granted by Bradford Metropolitan District Council on 17 June 2020. Application No: 20/01182/FUL.
The approved scheme provides the following accommodation on two floors:
First Floor - Entrance Hall, cloakroom, bathroom, three bedrooms.
Ground floor - Hallway, living room, open plan kitchen/dining room.
Outside - Private parking and large terraced seating area.
Approximate gross internal floor area 112 sqm (1205
sqft).
As part of the approved scheme the purchaser is obligated to create parking spaces within areas A or B as shown on the plan, to serve existing neighbouring properties.
Farm Building Conversion (South)
Confirmation that Prior Approval for Change of Use of Agricultural Buildings and Land to a Dwelling House IS NOT REQUIRED was given by Bradford Metropolitan District Council on 12 May 2016. Application No: 16/02442/PAR.
The proposed scheme provides the following accommodation on two floors:
Ground floor - Entrance, living room, dining kitchen.
First floor - Landing, bathroom and four bedrooms.
Outside - Private parking, garden and swimming pool
Approximate gross internal floor area 158 sqm (1700 sqft).
NOTE: This consent has now lapsed and is no longer valid.
Farm Building Conversion (North)
Confirmation that Prior Approval for a scheme to convert the farm building to a dwelling house IS NOT REQUIRED was given by Bradford Metropolitan District Council on 19 May 2022. Application No: 22/01542/PAR.
The proposed scheme provides the following accommodation on two floors:
First floor - Landing, kitchen, open plan living/dining room.
Ground floor - Entrance hall, bathroom, two bedrooms.
Outside - Private parking and garden area.
Approximate gross internal floor area 101 sqm (1087sqft).
Additional Land
Available for sale by separate negotiation to the buildings is a yard area with adjacent field extending to approximately 1.3 acres in total shown coloured blue on the sale plan.
General Notes
1. Rights of way will be reserved over the sections of access shown cross hatched brown on the sale plan.
2.The purchasers of Westfield Farm Barns will create four parking spaces within either location A or B as shown on the sale plan to specifically serve neighbouring Barn Cottage and Mistal Cottage.
Services
There is a mains electricity supply connected to one of the buildings. Mains water and mains drainage are available for connection nearby.
Tenure
Freehold
Directions
From Keighley head south west on Oakworth Road (B6143) for about 2 miles and continue through the village turning left into Tim Lane about 300 metres after the Golden Fleece pub. Follow Tim Lane towards Haworth for about 575 metres where the entrance to Westfield Farm can be found on the right. A David Hill for sale sign has been erected.
