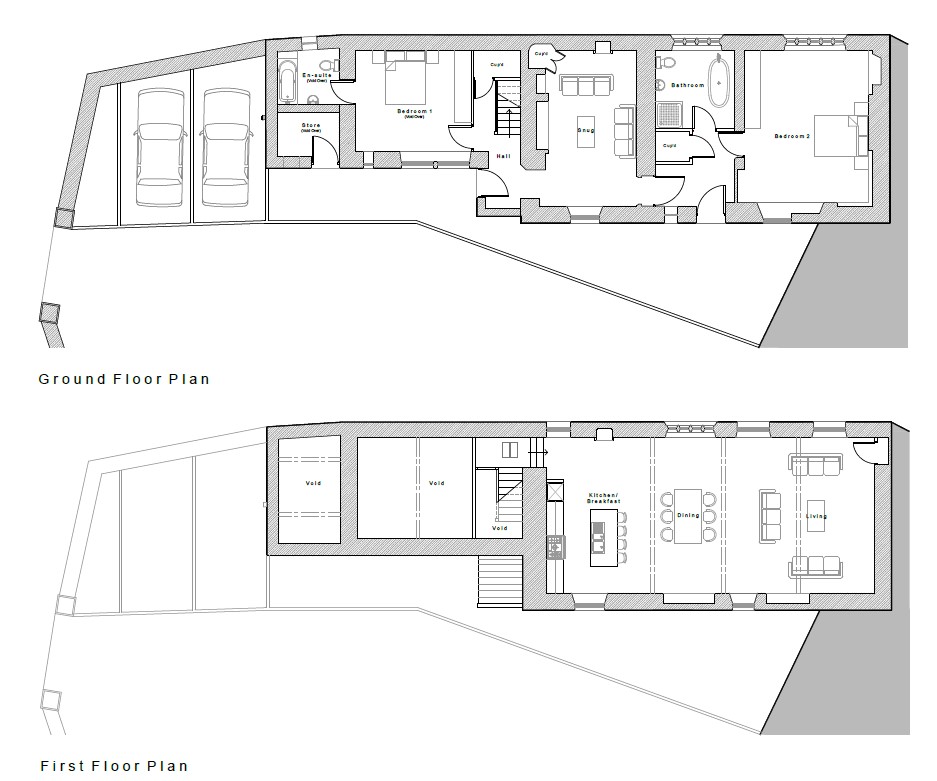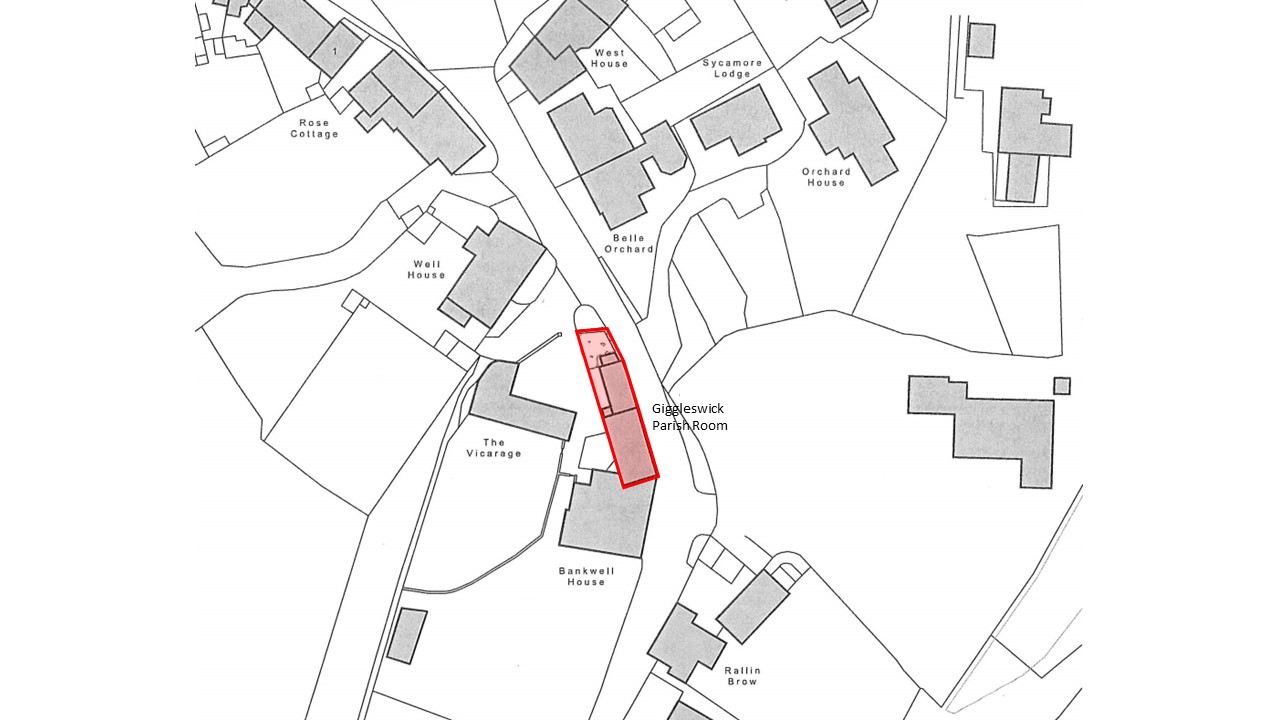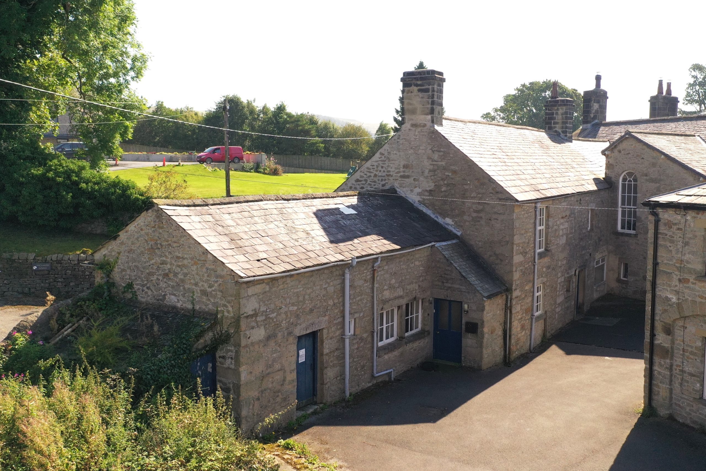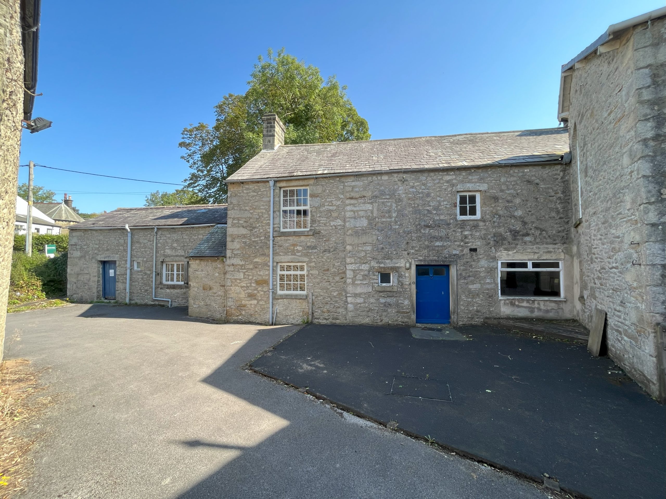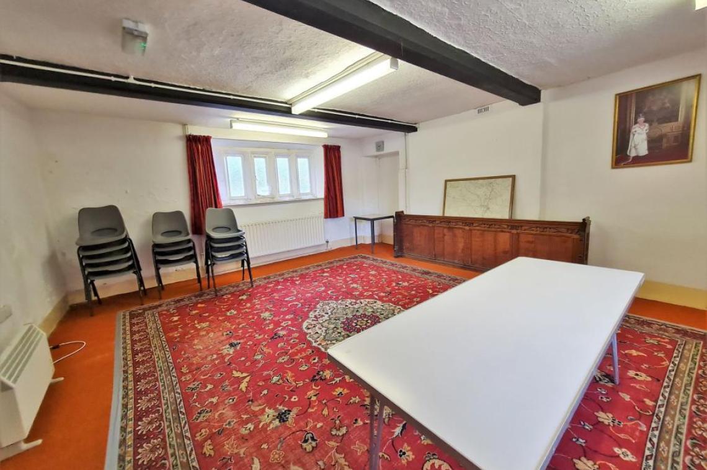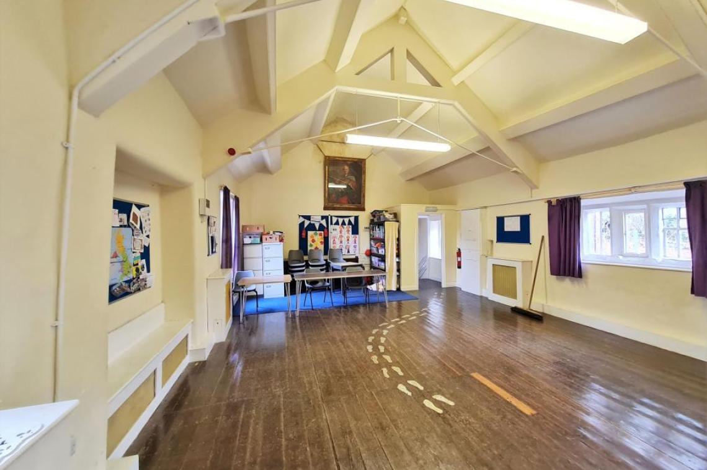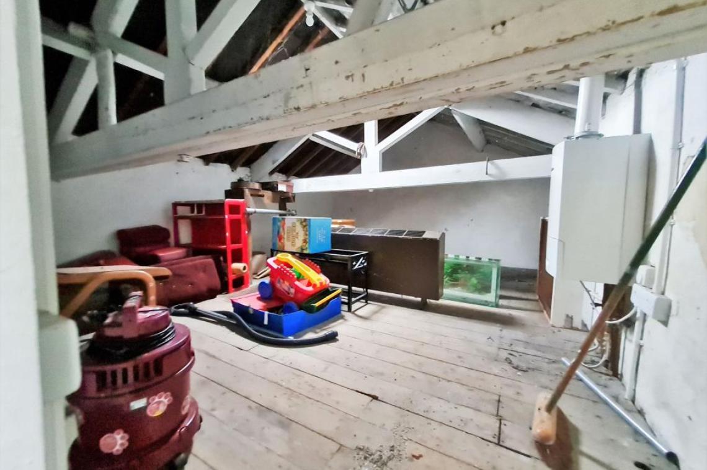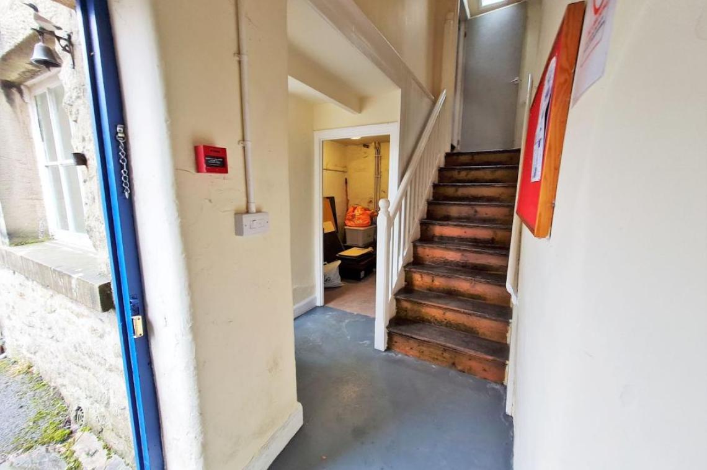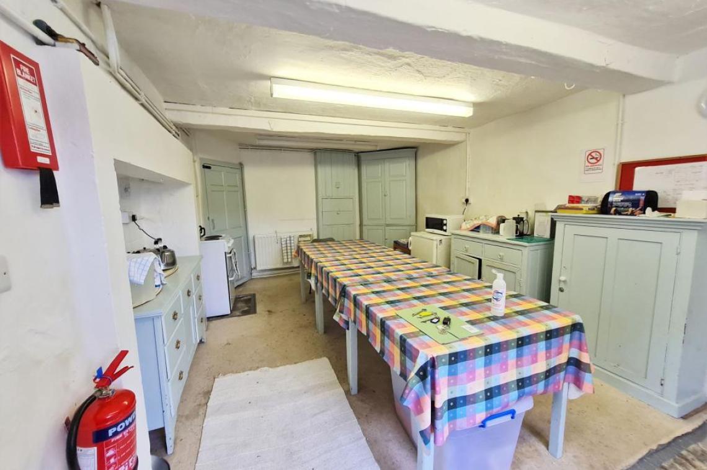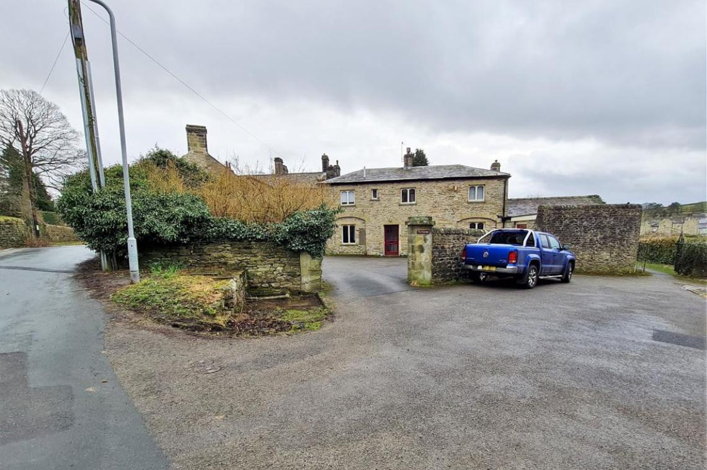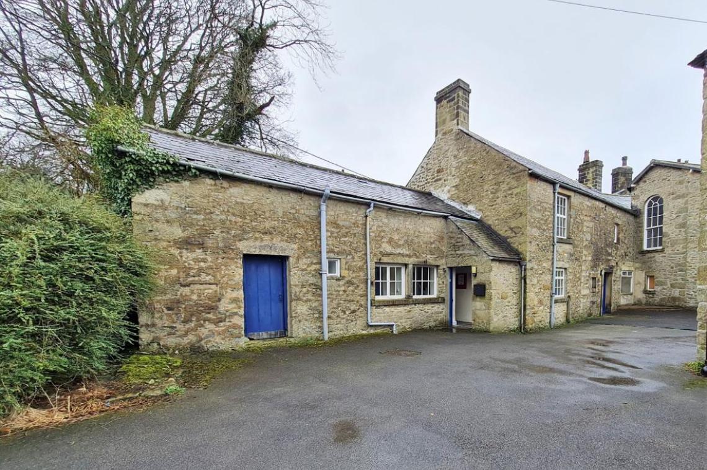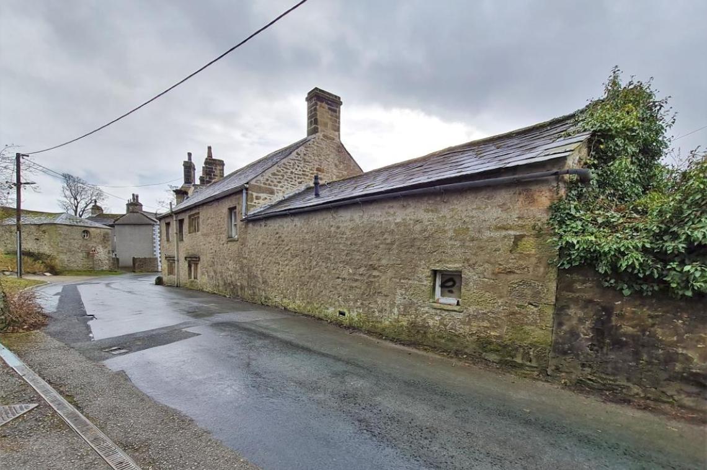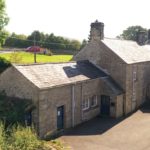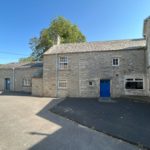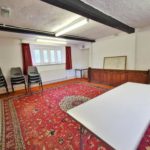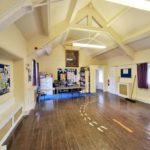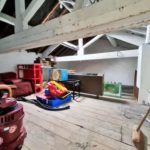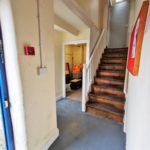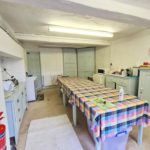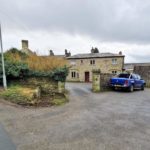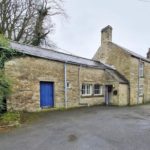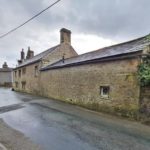2 bedroom cottage for sale – Parish Rooms, Giggleswick, Settle, BD24 0AP -
Guide Price
£250,000
2 bedroom cottage for sale – Parish Rooms, Giggleswick, Settle, BD24 0AP
Guide Price
£250,000
Availability: Sold STC
Property Type: Semi-Detached Cottage
Property Features
- An exciting opportunity to acquire the Grade II Listed semi detached former Parish Rooms in Giggleswick
- Now benefiting from full planning and listed building consent
- For conversion and refurbishment to form a characterful two bedroom cottage with private parking
- Conveniently located in the heart of this desirable village
- On the north western edge of the busy market town of Settle
Property Summary
An exciting opportunity to acquire the Grade II Listed semi detached former Parish Rooms in Giggleswick, now benefiting from full planning and listed building consent for conversion and refurbishment to form a characterful two bedroom cottage with private parking.
Conveniently located in the heart of this desirable village on the north western edge of the busy market town of Settle.
Location
The property is situated in the heart of the small village of Giggleswick on the north western edge of Settle.
Settle offers a good range of amenities and services including independent shops, primary and secondary schools with Giggleswick independent School in nearby Giggleswick. There is a Booths supermarket and a railway station on the famous Settle to Carlisle line together with good access by road via the A65.
Description
The building is entered from a rear courtyard via a porch to an inner hall with stairs to the first floor. There is a store room and a separate cloakroom with two w.c.’s. The kitchen is a through room with pantry cupboard and alcoves beyond which is a second hall with vestibule and external door. There is a second store room with mullion windows and a meeting room.
The first floor landing gives way to a third store room with limited headroom and a vestibule that opens into a spacious hall.
Outside
There is a separate fuel store and small enclosed garden area with the full extent of the property shown edged red on the sale plan.
There are rights of way sufficient to serve the existing use of the building over the access and yard area.
Planning
A scheme prepared by the planning and development team at David Hill LLP for the change of use of the Parish Room to a single dwelling was approved by North Yorkshire Council on the 30 August 2024. Application No. ZA24/26025/FUL.
The approved scheme provides accommodation on two floors which briefly comprises the following:
Ground Floor
Entrance Hall, Bedroom 1 (en suite), Snug, Bathroom, Bedroom 2.
First Floor
Landing, open plan Kitchen/Dining/Living space
Outside
Store and provision for two parking spaces.
Approximate total gross internal floor area of the approved scheme is 168 sqm (1808 sqft)
Tenure
Freehold
Services
Mains water, mains drainage, mains electricity and mains gas. Gas central heating.
Energy Rating
Exempt due to listing.
Directions
From Skipton head north west on the A65 to Settle continuing straight across at the roundabout onto the bypass (A65) turning right after about 1km onto Raines Road. Follow Raines Road to the mini roundabout continuing straight across, still on Raines Road before turning right after about 100 metres onto Bankwell Road. Continue on Bankwell Road for about 600 metres where the property can be found on the left. A for sale sign has been erected.
Conveniently located in the heart of this desirable village on the north western edge of the busy market town of Settle.
Location
The property is situated in the heart of the small village of Giggleswick on the north western edge of Settle.
Settle offers a good range of amenities and services including independent shops, primary and secondary schools with Giggleswick independent School in nearby Giggleswick. There is a Booths supermarket and a railway station on the famous Settle to Carlisle line together with good access by road via the A65.
Description
The building is entered from a rear courtyard via a porch to an inner hall with stairs to the first floor. There is a store room and a separate cloakroom with two w.c.’s. The kitchen is a through room with pantry cupboard and alcoves beyond which is a second hall with vestibule and external door. There is a second store room with mullion windows and a meeting room.
The first floor landing gives way to a third store room with limited headroom and a vestibule that opens into a spacious hall.
Outside
There is a separate fuel store and small enclosed garden area with the full extent of the property shown edged red on the sale plan.
There are rights of way sufficient to serve the existing use of the building over the access and yard area.
Planning
A scheme prepared by the planning and development team at David Hill LLP for the change of use of the Parish Room to a single dwelling was approved by North Yorkshire Council on the 30 August 2024. Application No. ZA24/26025/FUL.
The approved scheme provides accommodation on two floors which briefly comprises the following:
Ground Floor
Entrance Hall, Bedroom 1 (en suite), Snug, Bathroom, Bedroom 2.
First Floor
Landing, open plan Kitchen/Dining/Living space
Outside
Store and provision for two parking spaces.
Approximate total gross internal floor area of the approved scheme is 168 sqm (1808 sqft)
Tenure
Freehold
Services
Mains water, mains drainage, mains electricity and mains gas. Gas central heating.
Energy Rating
Exempt due to listing.
Directions
From Skipton head north west on the A65 to Settle continuing straight across at the roundabout onto the bypass (A65) turning right after about 1km onto Raines Road. Follow Raines Road to the mini roundabout continuing straight across, still on Raines Road before turning right after about 100 metres onto Bankwell Road. Continue on Bankwell Road for about 600 metres where the property can be found on the left. A for sale sign has been erected.
