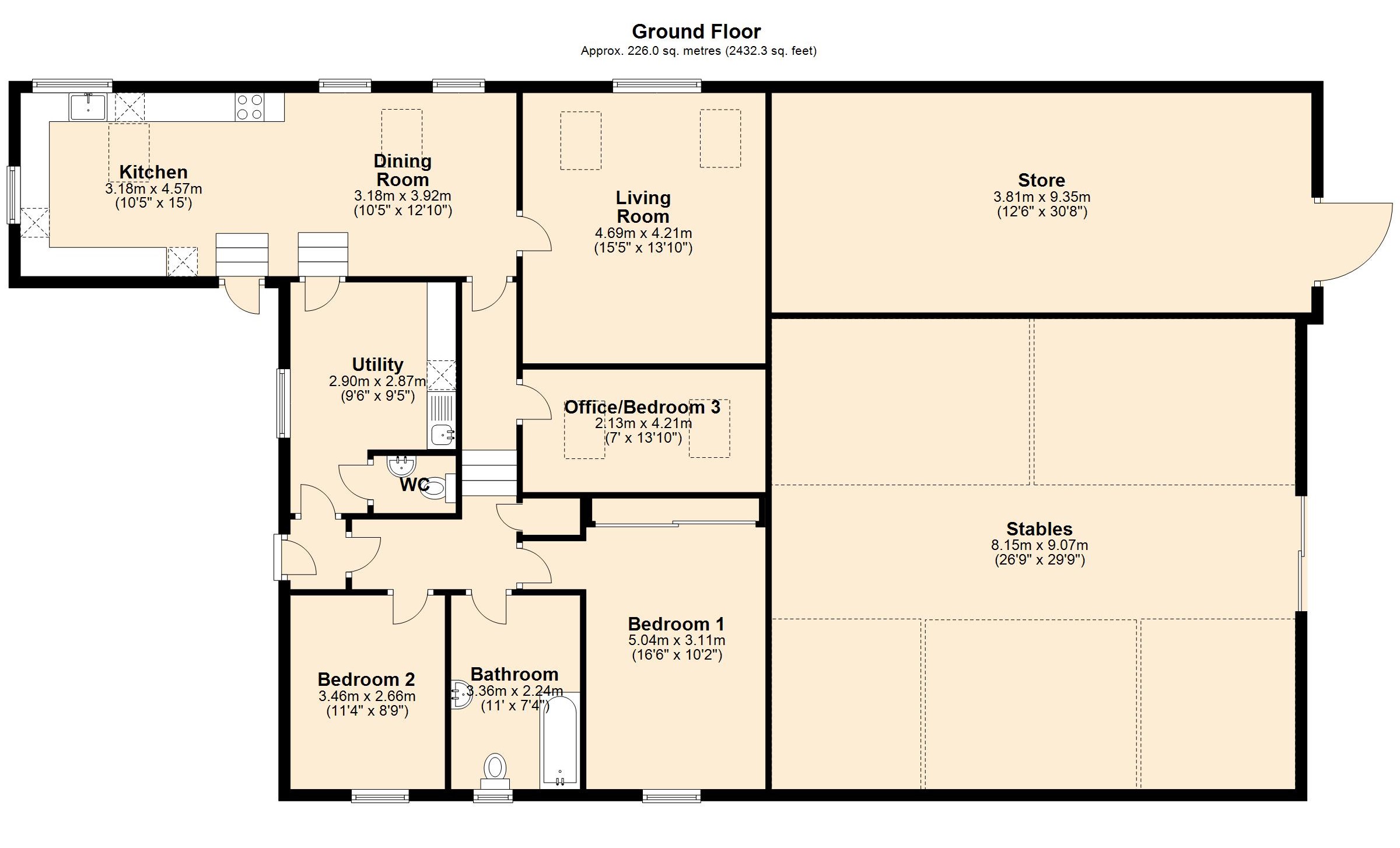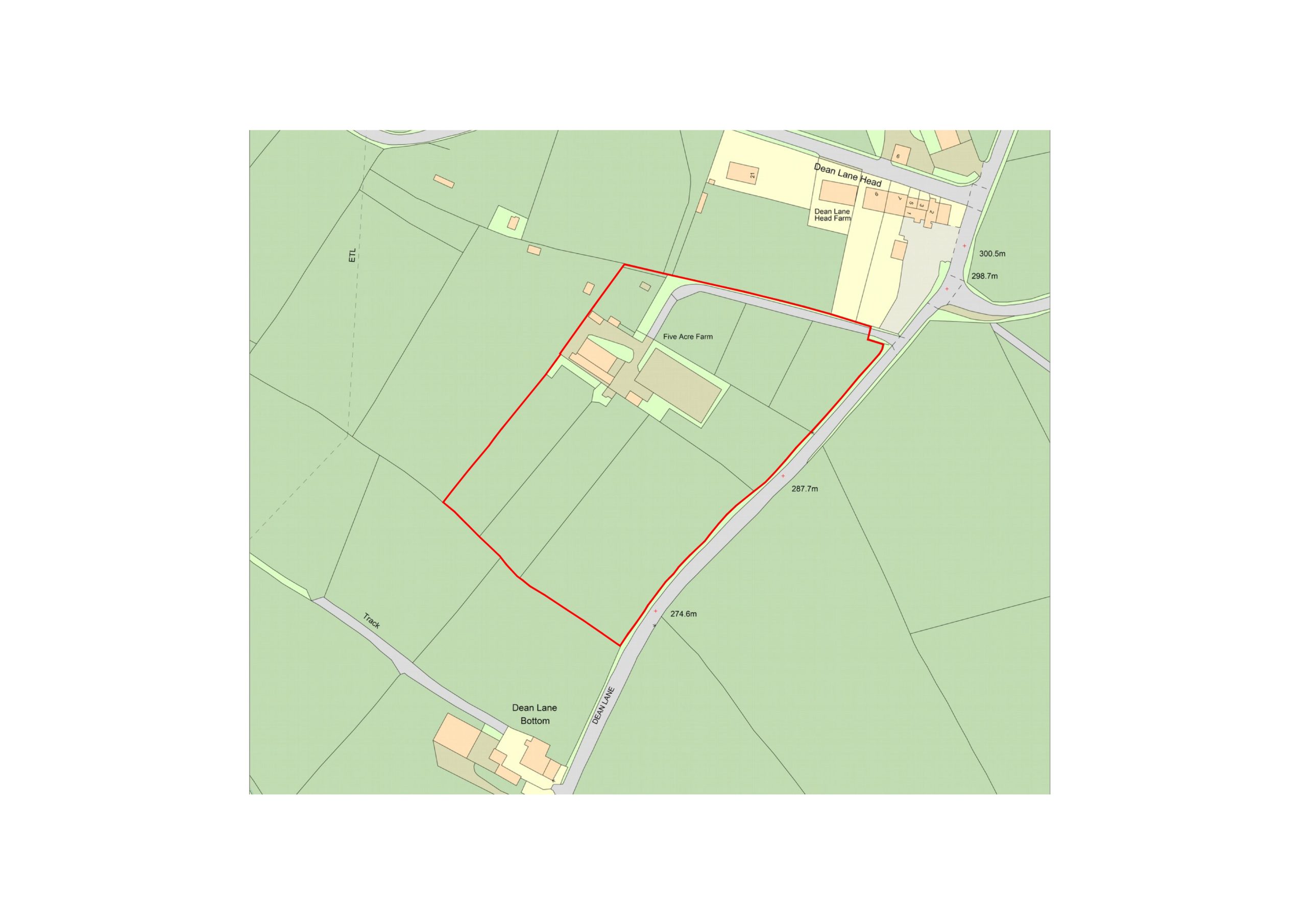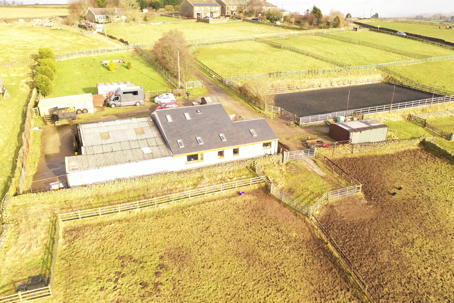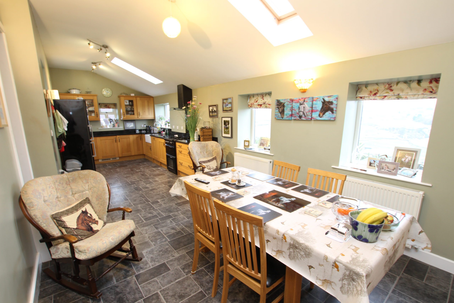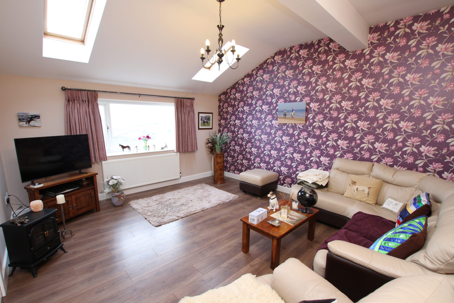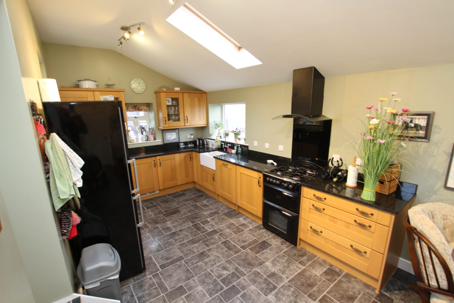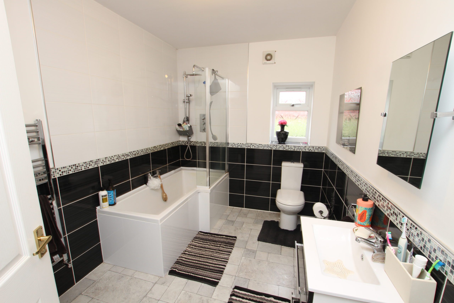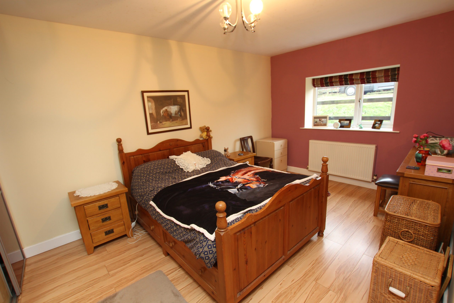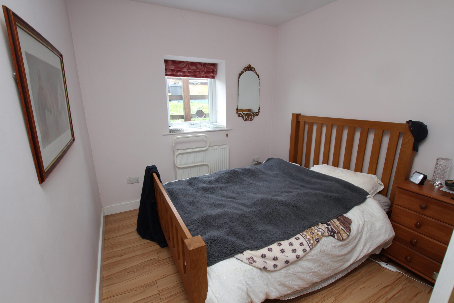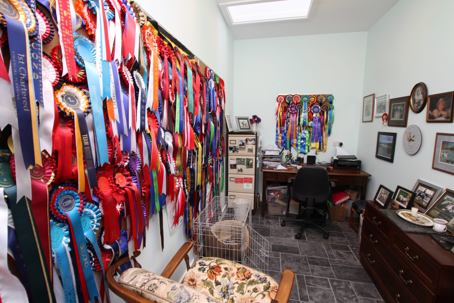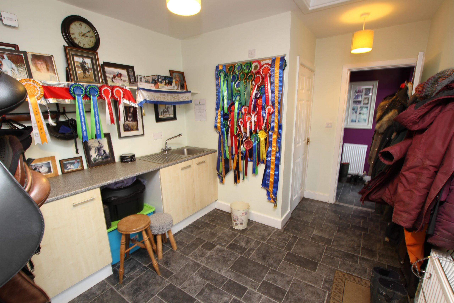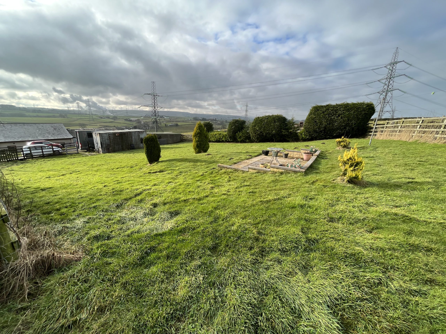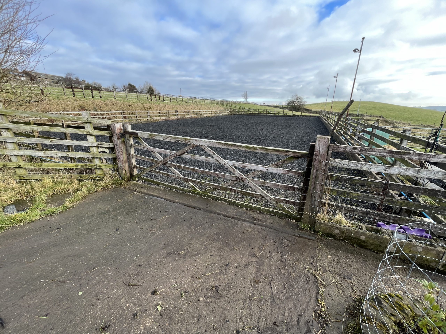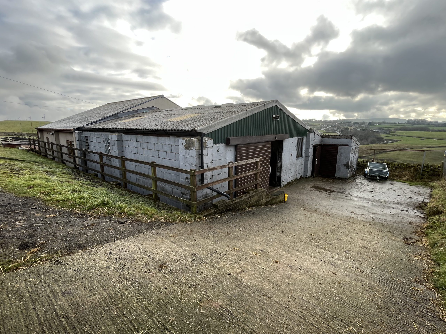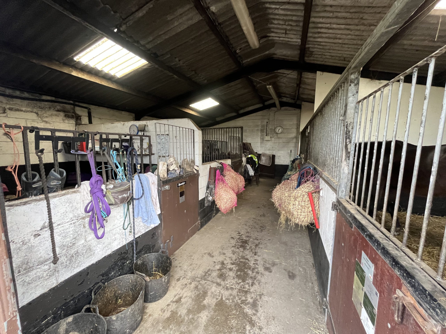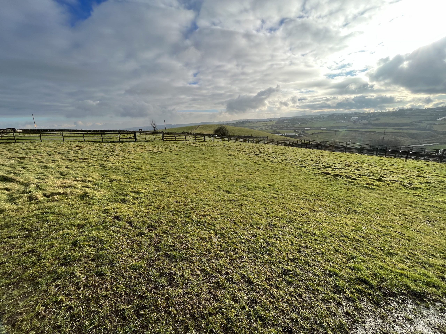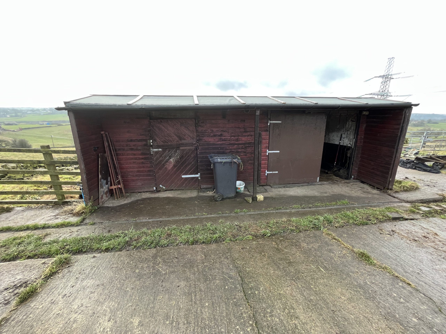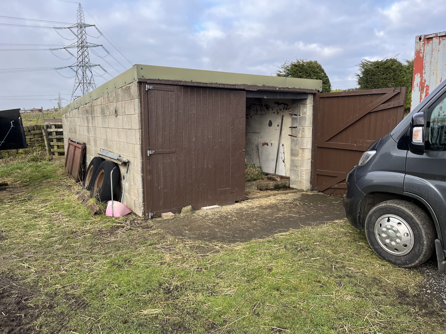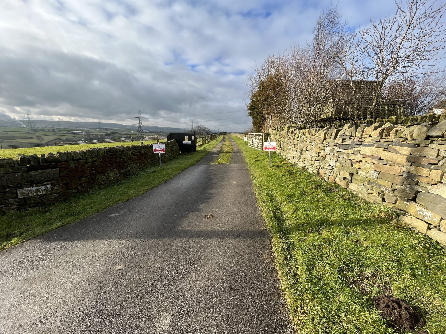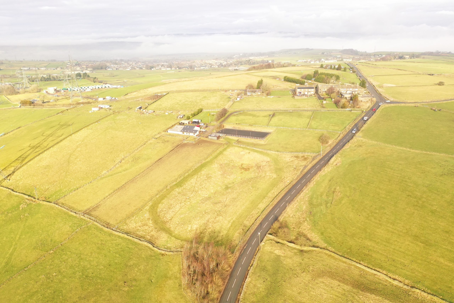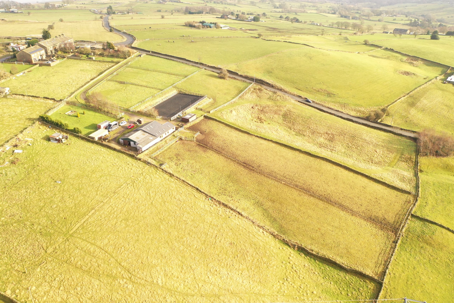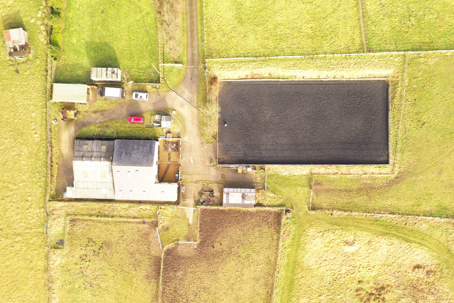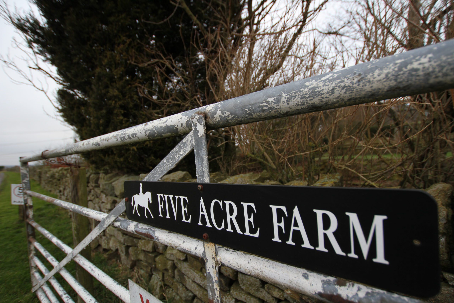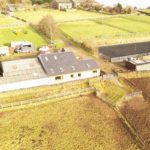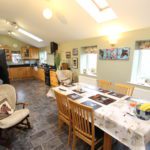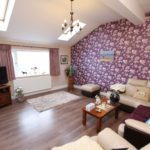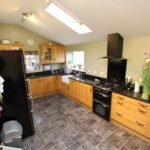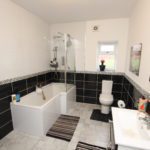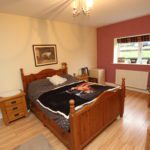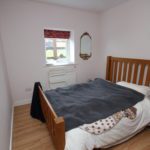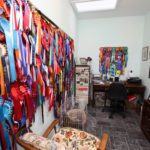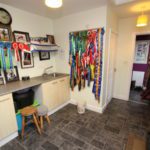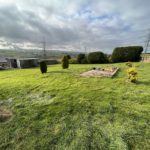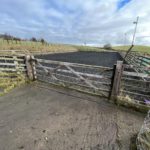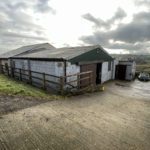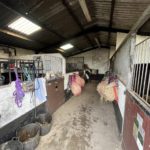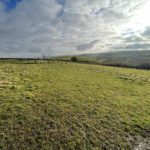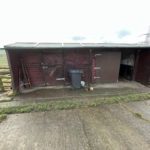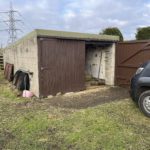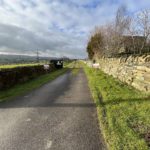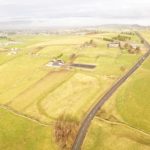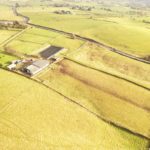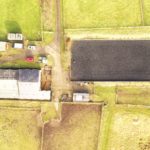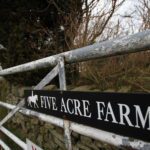Equestrian Property for Sale – Five Acre Farm, Dean Lane, Thornton, Bradford, BD13 3RZ -
Guide Price
£485,000
Equestrian Property for Sale – Five Acre Farm, Dean Lane, Thornton, Bradford, BD13 3RZ
Guide Price
£485,000
Availability: Sold STC
Property Type: Bungalow
Property Features
- An exceptional equestrian property
- Comprising a well planned two bedroom bungalow
- With an adjoining generous stable block, yard and large garden
- There is a (20m x 40m) outdoor school
- Land extending to just over 4.5 acres
- Extremely convenient rural setting
- Enjoying a super southerly aspect with views over surrounding open countryside
- Just 4.5 miles west of Bradford
Property Summary
An exceptional equestrian property comprising a well planned two bedroom bungalow with an adjoining generous stable block, yard and large garden. There is a (20m x 40m) outdoor school and land extending to just over 4.5 acres.
Extremely convenient rural setting enjoying a super southerly aspect with views over surrounding open countryside, just 4.5 miles west of Bradford.
Location
The property enjoys a convenient rural position between the villages of Thornton, Denholme and Wilsden on the westerly edge of the City of Bradford. Wilsden provides a reasonable range of services which include a Co-Op food store, primary school, post office, dental practice and village hall. Bradford which is the UK City of Culture for 2025 is about 4.5 miles to the west providing a more comprehensive range of services and amenities together with access to the M62 motorway.
Description
This versatile property will be of obvious appeal to those with equestrian interests having a generous stable block and storeroom, useful yard area and excellent outdoor school measuring 20 metres x 40 metres, plus a manageable block of productive grazing land extending to approximately 4.37 acres.
Although providing well proportioned, quite spacious two bedroom accommodation in its current form, for those requiring additional living space and bedrooms there is tremendous scope, subject to planning permission, to extend into part or all of the adjoining stable block and storeroom with a view to constructing new stables and storage within the yard.
The bungalow benefits from gas central heating and uPVC double glazing throughout with accommodation as follows;
The property is entered to the side into a hall which leads through to a good sized utility/boot room with base units, laminate work surface and stainless steel sink with drainer. There is plumbing for a washing machine and a separate w.c. with pedestal wash basin and extractor fan. From the utility room steps lead down to a generous open plan kitchen/dining area with the kitchen having a range of wood fronted base and wall units with granite work surface and splash and a ‘Belfast’ style sink. There is a cooker with four ring gas hob electric oven and grill with extractor hood above. Integrated appliances include a dishwasher and washing machine/tumble dryer. From the dining area there is access to a very pleasant light and airy living room. The inner hall gives way to a useful office/bedroom 3.
The hall leads up a couple of steps to a store cupboard adjacent to which is Bedroom 1 having a range of built in wardrobes. The well appointed house bathroom comprises a panelled bath with shower over and screen, w.c. and a wash basin with vanity base unit, chrome ladder style towel rail and extractor fan. Next to the bathroom is Bedroom 2 with the inner hall leading back round to the entrance hall.
Outside
Extending to one side of the dwelling is a stable building of concrete block construction with corrugated sheet roof and concrete floor. The building measures (8.80 metres x 9.07 metres) and comprises a central passage off which are accessed three large boxes and two smaller boxes, all having rubber floor matting and the three larger boxes having automatic water drinkers. There is also power and electric lighting. Adjoining the stables and extending its full length is a useful separate store building measuring (9.35 metres x 3.81 metres).
In addition to the stables and store is a separate feed/straw store (7.04 metres x 3.49 metres) and a further wooden stable building used for additional storage.
Across the yard from the bungalow is a well maintained outdoor school measuring (20 metres x 40 metres) having a sand and rubber surface, flood lighting and enclosed with a post and rail fence.
To the north of the bungalow and stables is a generous predominantly lawned garden of approximately 0.16 acres with paved seating area. This fenced garden area could quite easily be used for additional grazing if preferred.
The grazing land extends in total to approximately 4.37 acres and is sub divided into seven paddocks of varying size.
Services
The property is connected to mains water, mains electricity and mains gas. Drainage is to a septic tank.
Energy Rating
C - 78
Tenure
Freehold. Vacant possession on completion.
Council Tax
Band E (Bradford Metropolitan District Council)
Directions
From Bradford City Centre head west on Thornton Road (B6145) turning right at the traffic lights onto Allerton Road continuing past Ladyhill Park to the right hand corner where Allerton Road becomes Prune Park Lane. On the corner turn left onto Allerton Road and continue into open countryside for about 1 mile. At the junction turn left onto Dean Lane where the entrance to Five Acre Farm can be found on the right after about 35 metres. A David Hill for sale sign has been erected.
Extremely convenient rural setting enjoying a super southerly aspect with views over surrounding open countryside, just 4.5 miles west of Bradford.
Location
The property enjoys a convenient rural position between the villages of Thornton, Denholme and Wilsden on the westerly edge of the City of Bradford. Wilsden provides a reasonable range of services which include a Co-Op food store, primary school, post office, dental practice and village hall. Bradford which is the UK City of Culture for 2025 is about 4.5 miles to the west providing a more comprehensive range of services and amenities together with access to the M62 motorway.
Description
This versatile property will be of obvious appeal to those with equestrian interests having a generous stable block and storeroom, useful yard area and excellent outdoor school measuring 20 metres x 40 metres, plus a manageable block of productive grazing land extending to approximately 4.37 acres.
Although providing well proportioned, quite spacious two bedroom accommodation in its current form, for those requiring additional living space and bedrooms there is tremendous scope, subject to planning permission, to extend into part or all of the adjoining stable block and storeroom with a view to constructing new stables and storage within the yard.
The bungalow benefits from gas central heating and uPVC double glazing throughout with accommodation as follows;
The property is entered to the side into a hall which leads through to a good sized utility/boot room with base units, laminate work surface and stainless steel sink with drainer. There is plumbing for a washing machine and a separate w.c. with pedestal wash basin and extractor fan. From the utility room steps lead down to a generous open plan kitchen/dining area with the kitchen having a range of wood fronted base and wall units with granite work surface and splash and a ‘Belfast’ style sink. There is a cooker with four ring gas hob electric oven and grill with extractor hood above. Integrated appliances include a dishwasher and washing machine/tumble dryer. From the dining area there is access to a very pleasant light and airy living room. The inner hall gives way to a useful office/bedroom 3.
The hall leads up a couple of steps to a store cupboard adjacent to which is Bedroom 1 having a range of built in wardrobes. The well appointed house bathroom comprises a panelled bath with shower over and screen, w.c. and a wash basin with vanity base unit, chrome ladder style towel rail and extractor fan. Next to the bathroom is Bedroom 2 with the inner hall leading back round to the entrance hall.
Outside
Extending to one side of the dwelling is a stable building of concrete block construction with corrugated sheet roof and concrete floor. The building measures (8.80 metres x 9.07 metres) and comprises a central passage off which are accessed three large boxes and two smaller boxes, all having rubber floor matting and the three larger boxes having automatic water drinkers. There is also power and electric lighting. Adjoining the stables and extending its full length is a useful separate store building measuring (9.35 metres x 3.81 metres).
In addition to the stables and store is a separate feed/straw store (7.04 metres x 3.49 metres) and a further wooden stable building used for additional storage.
Across the yard from the bungalow is a well maintained outdoor school measuring (20 metres x 40 metres) having a sand and rubber surface, flood lighting and enclosed with a post and rail fence.
To the north of the bungalow and stables is a generous predominantly lawned garden of approximately 0.16 acres with paved seating area. This fenced garden area could quite easily be used for additional grazing if preferred.
The grazing land extends in total to approximately 4.37 acres and is sub divided into seven paddocks of varying size.
Services
The property is connected to mains water, mains electricity and mains gas. Drainage is to a septic tank.
Energy Rating
C - 78
Tenure
Freehold. Vacant possession on completion.
Council Tax
Band E (Bradford Metropolitan District Council)
Directions
From Bradford City Centre head west on Thornton Road (B6145) turning right at the traffic lights onto Allerton Road continuing past Ladyhill Park to the right hand corner where Allerton Road becomes Prune Park Lane. On the corner turn left onto Allerton Road and continue into open countryside for about 1 mile. At the junction turn left onto Dean Lane where the entrance to Five Acre Farm can be found on the right after about 35 metres. A David Hill for sale sign has been erected.
