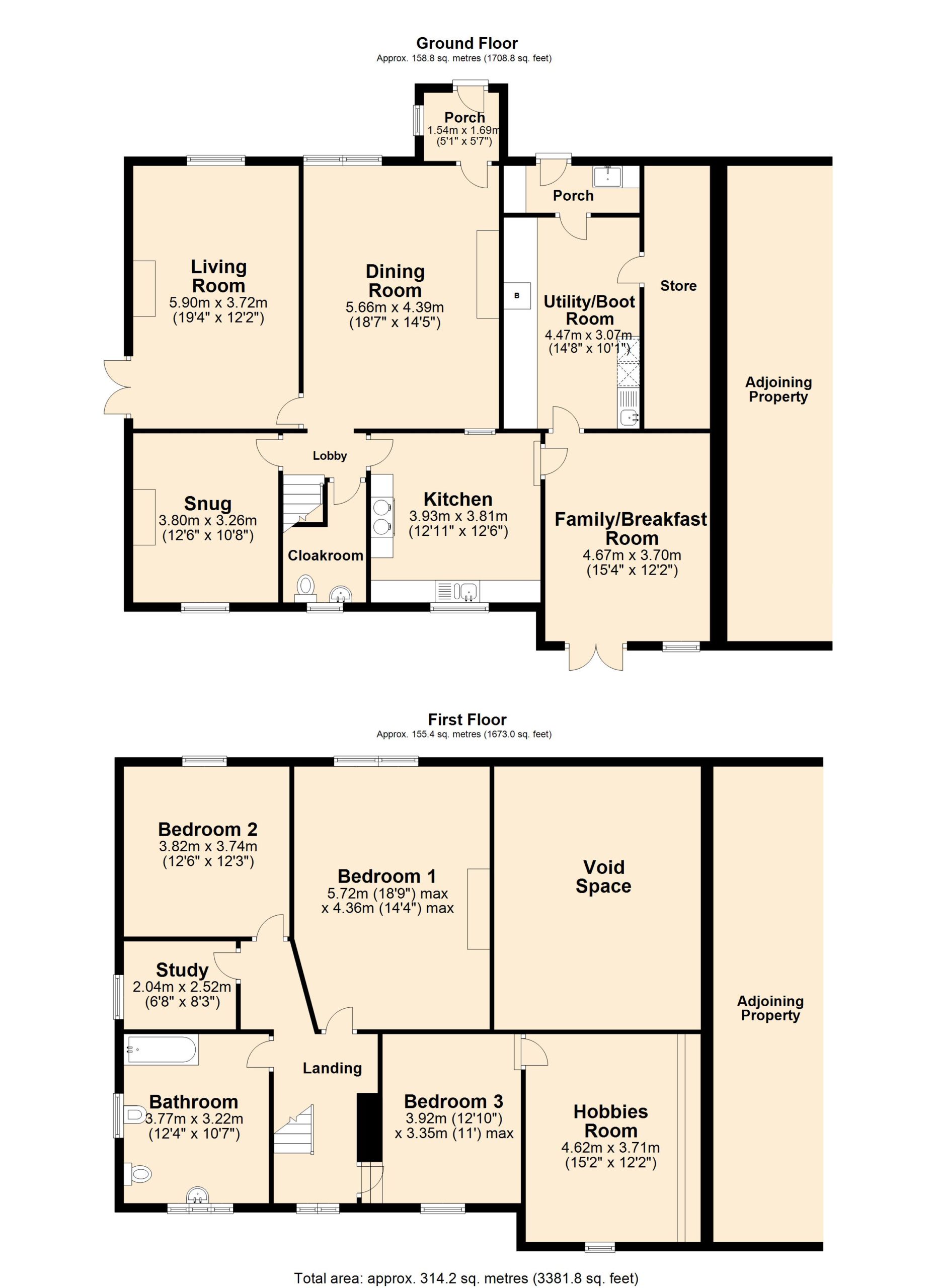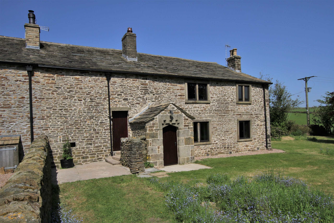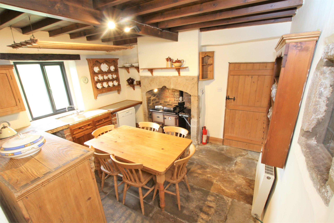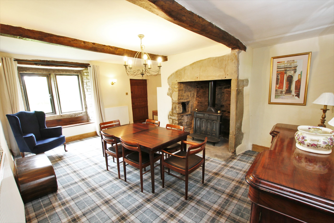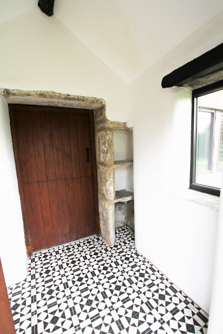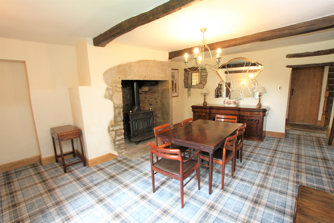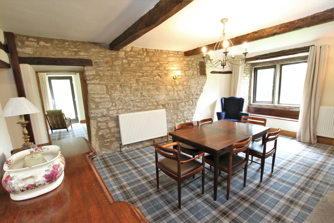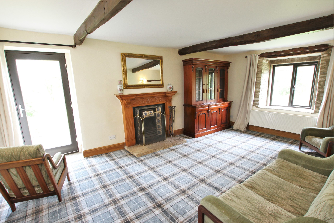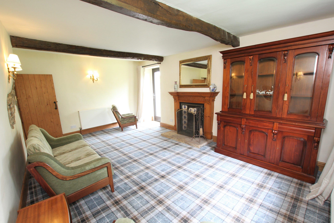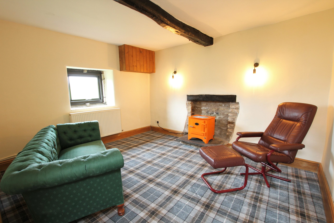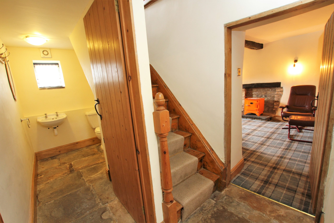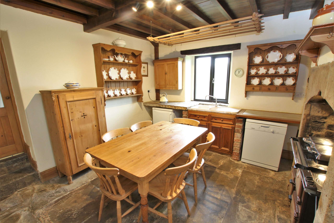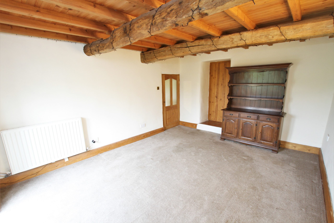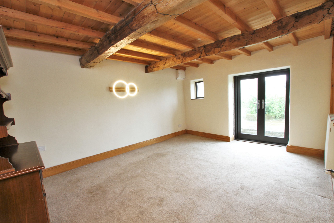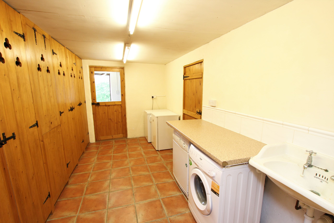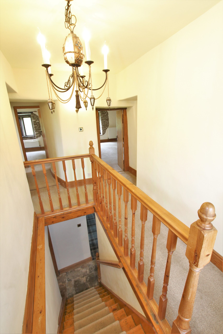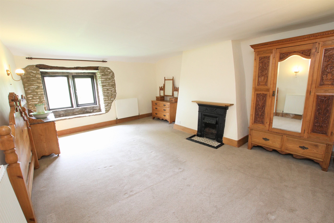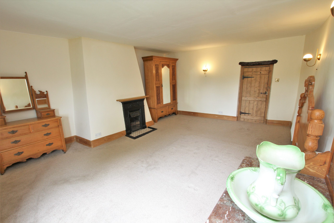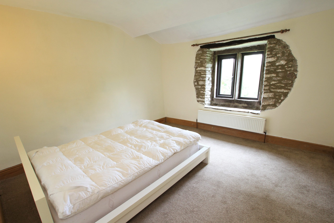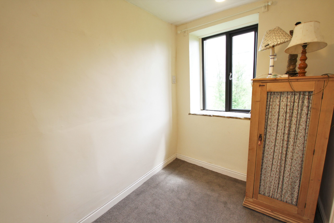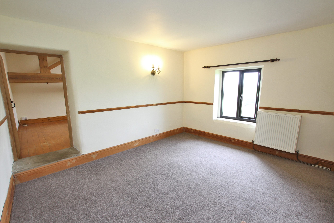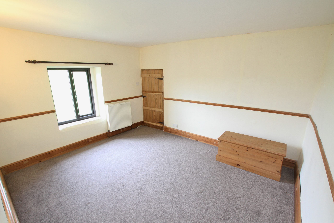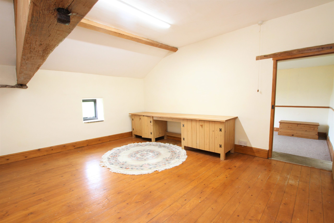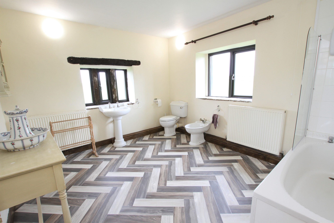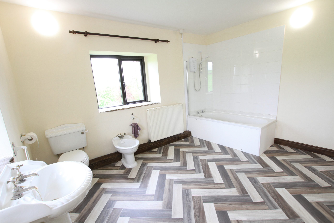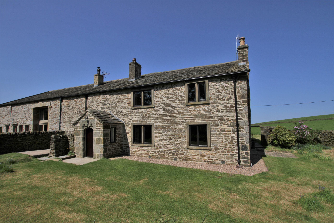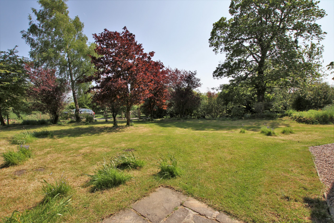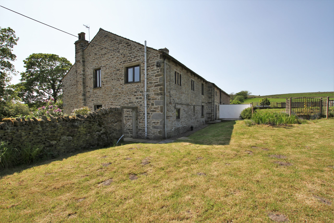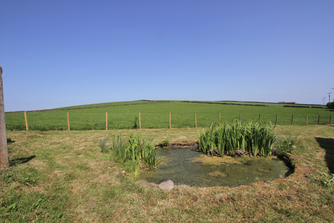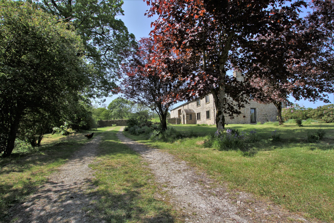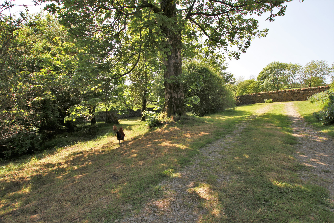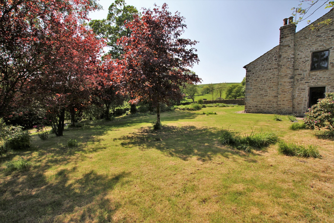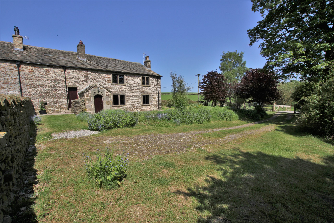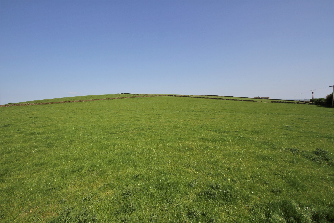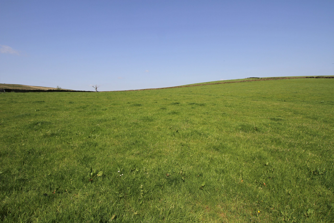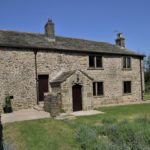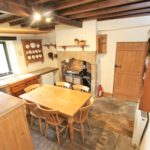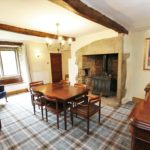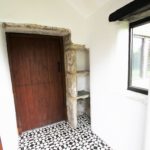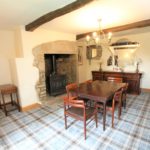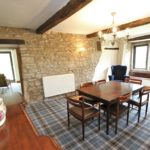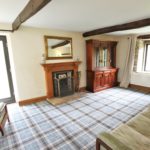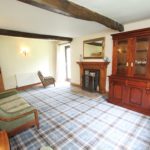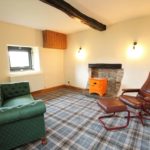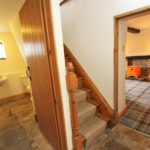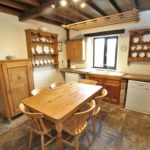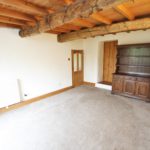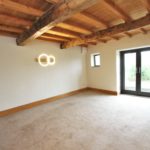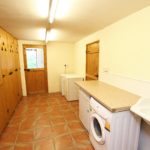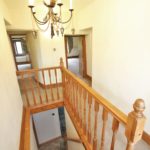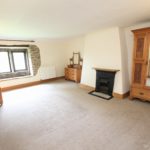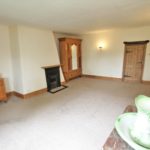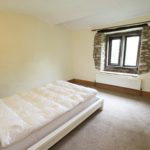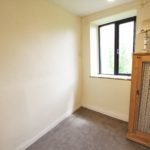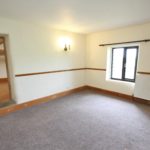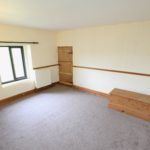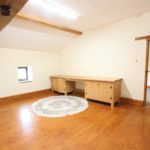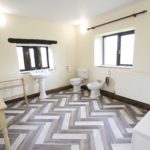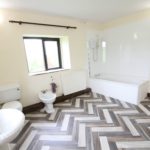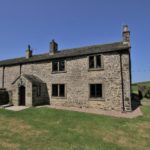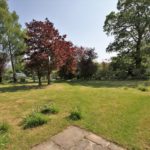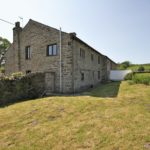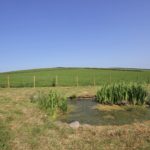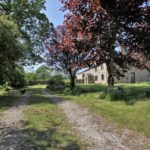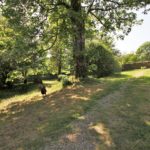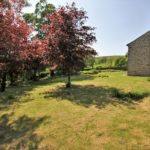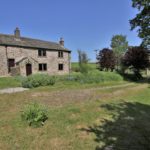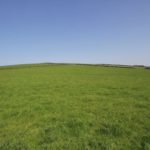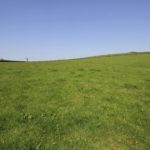Farmhouse for sale – Peat Gill Head Farm, High Cononley, BD20 8PD -
Guide Price
£775,000
This property is not currently available. It may be sold or temporarily removed from the market.
Farmhouse for sale – Peat Gill Head Farm, High Cononley, BD20 8PD
Guide Price
£775,000
Availability: Sold STC
Property Type: Farm House
Property Features
- Most attractive semi detached Grade II listed farmhouse
- Generous well appointed three bedroom accommodation
- Consents to create either an additional two bedrooms or alternatively, a self contained two bedroom annexe
- Spacious gardens and extended grounds
- Adjoining 5.37 acre field
- Peaceful rural setting with stunning views over open countryside
- Conveniently located for access to Skipton and the larger local centres
Property Summary
A most attractive semi detached Grade II listed farmhouse providing generous well appointed three bedroom accommodation but with consents to create either an additional two bedrooms or alternatively, a self contained two bedroom annexe. Spacious gardens and extended grounds together with an adjoining 5.37 acre field, perfect for those with equestrian, hobby farming or conservation interests.
Peaceful rural setting with stunning views over open countryside, conveniently located for access to Skipton and the larger local centres.
Location
Peat Gill Head Farm is situated within open countryside in an elevated position about 1.5 miles to the west of Cononley. The popular village of Cononley lies within the Aire Valley adjacent to the River Aire with amenities which include a post office/village store, a primary school, two inns and a village institute. Cononley also has a railway station with regular services to Skipton, Bradford and Leeds and enjoys good links by road. A much wider range of services can be found in the nearby busy market town of Skipton including shops, a market operating four days a week, a well equipped leisure centre with swimming pool and highly regarded secondary schools at Skipton Girls High and Ermysteds Grammar.
Description
The farmhouse provides extremely generous, very well appointed three bedroom accommodation retaining a wealth of interesting original features which include beamed ceilings, stone fireplaces and mullion windows.
A recent programme of sympathetic refurbishment has been undertaken by the current owners, including replacement windows throughout for which the appropriate consents were obtained.
Historically, a section of the adjoining stone barn has been incorporated with the house, but there remain void spaces, most notably on the first floor. With a degree of reconfiguration and incorporation of the remaining void spaces an additional two bedrooms could be provided creating a fabulous five bedroom family residence.
Alternatively, full planning permission and Listed Building Consent has been approved for the creation of a self contained two bedroom annexe within what was the section of barn. Full details of the approved scheme (Planning Application Ref: 2022/23887/HH and Listed Building Consent Application Ref: 2022/23558/LBC) can be provided on request.
The existing farmhouse accommodation extends over two floors as follows:
The farmhouse is entered via a porch into a generous dining room with multi fuel stove set in stone surround with large stone lintel. Exposed feature stone work and beamed ceiling. Accessed from the dining room is a spacious living room with cast iron fireplace on a stone hearth, exposed stone work to windows, beams and double doors opening to the garden. An inner lobby with stairs to the first floor gives access to a cosy snug with beamed ceiling and alcove. There is a useful cloakroom with w.c., basin and flag floor. The homely farmhouse kitchen has a stone slab work surface and a marble slab work surface with 1½ bowl sink. The Rayburn is set in a feature stone surround with companion AEG twin electric hob. Beam and boarded ceiling and stone flag floor. Steps lead up from the kitchen to an excellent breakfast/family room with beam and boarded ceiling and double doors opening into the rear garden. A useful utility/boot room with excellent storage cupboards and plumbing for a washing machine leads through a second porch area with sink and external door opening onto the yard. There is a further void storage area accessed from the utility/boot room.
The first floor central landing gives way to three very spacious double bedrooms with bedroom 1 having a feature cast iron fireplace with tiled hearth and exposed feature stonework. Bedroom 2 has exposed feature stonework and an alcove with bedroom 3 having a very good sized adjoining hobbies room with boarded floor and exposed roof truss. There is a separate study and a well appointed spacious bathroom with four piece suite comprising a panelled bath with electric shower over, pedestal basin, w.c., and bidet.
Outside
The farmhouse stands in very generous gardens and extended grounds offering tremendous scope, with plenty of room for the creation of parking and the addition of a garage/store, subject to planning permission.
Beyond the garden to the rear of the house is an excellent field extending to approximately 5.37 acres which will be of obvious appeal to those with equestrian, hobby farming and conservation interests as well as those looking for a secure private area to walk dogs.
Services
The farmhouse is connected to a shared private borehole water supply and mains electricity. Drainage is to a private septic tank. Oil central heating & Double Glazing.
Energy Rating
E 44
Tenure
Freehold
Council Tax
Band F (Craven District Council)
Directions
From Skipton town centre head south on Keighley Road turning right at the traffic lights onto Carleton Road. Continue on Carleton Road past the crematorium under the bypass and turn left onto Pale Lane continuing up the hill. After approximately 0.5 miles turn right onto Stack Shott Lane (signed Lothersdale). Continue to climb up through the bends and after about 0.5 miles as the road straightens out and begins to descend turn right into the private drive over the cattle grid (David Hill for sale sign). Continue up the track over the second cattle grid past the two houses and over the third cattle grid past the bungalow. The farmhouse can be found straight ahead through the gate. A For Sale sign has been erected.
Peaceful rural setting with stunning views over open countryside, conveniently located for access to Skipton and the larger local centres.
Location
Peat Gill Head Farm is situated within open countryside in an elevated position about 1.5 miles to the west of Cononley. The popular village of Cononley lies within the Aire Valley adjacent to the River Aire with amenities which include a post office/village store, a primary school, two inns and a village institute. Cononley also has a railway station with regular services to Skipton, Bradford and Leeds and enjoys good links by road. A much wider range of services can be found in the nearby busy market town of Skipton including shops, a market operating four days a week, a well equipped leisure centre with swimming pool and highly regarded secondary schools at Skipton Girls High and Ermysteds Grammar.
Description
The farmhouse provides extremely generous, very well appointed three bedroom accommodation retaining a wealth of interesting original features which include beamed ceilings, stone fireplaces and mullion windows.
A recent programme of sympathetic refurbishment has been undertaken by the current owners, including replacement windows throughout for which the appropriate consents were obtained.
Historically, a section of the adjoining stone barn has been incorporated with the house, but there remain void spaces, most notably on the first floor. With a degree of reconfiguration and incorporation of the remaining void spaces an additional two bedrooms could be provided creating a fabulous five bedroom family residence.
Alternatively, full planning permission and Listed Building Consent has been approved for the creation of a self contained two bedroom annexe within what was the section of barn. Full details of the approved scheme (Planning Application Ref: 2022/23887/HH and Listed Building Consent Application Ref: 2022/23558/LBC) can be provided on request.
The existing farmhouse accommodation extends over two floors as follows:
The farmhouse is entered via a porch into a generous dining room with multi fuel stove set in stone surround with large stone lintel. Exposed feature stone work and beamed ceiling. Accessed from the dining room is a spacious living room with cast iron fireplace on a stone hearth, exposed stone work to windows, beams and double doors opening to the garden. An inner lobby with stairs to the first floor gives access to a cosy snug with beamed ceiling and alcove. There is a useful cloakroom with w.c., basin and flag floor. The homely farmhouse kitchen has a stone slab work surface and a marble slab work surface with 1½ bowl sink. The Rayburn is set in a feature stone surround with companion AEG twin electric hob. Beam and boarded ceiling and stone flag floor. Steps lead up from the kitchen to an excellent breakfast/family room with beam and boarded ceiling and double doors opening into the rear garden. A useful utility/boot room with excellent storage cupboards and plumbing for a washing machine leads through a second porch area with sink and external door opening onto the yard. There is a further void storage area accessed from the utility/boot room.
The first floor central landing gives way to three very spacious double bedrooms with bedroom 1 having a feature cast iron fireplace with tiled hearth and exposed feature stonework. Bedroom 2 has exposed feature stonework and an alcove with bedroom 3 having a very good sized adjoining hobbies room with boarded floor and exposed roof truss. There is a separate study and a well appointed spacious bathroom with four piece suite comprising a panelled bath with electric shower over, pedestal basin, w.c., and bidet.
Outside
The farmhouse stands in very generous gardens and extended grounds offering tremendous scope, with plenty of room for the creation of parking and the addition of a garage/store, subject to planning permission.
Beyond the garden to the rear of the house is an excellent field extending to approximately 5.37 acres which will be of obvious appeal to those with equestrian, hobby farming and conservation interests as well as those looking for a secure private area to walk dogs.
Services
The farmhouse is connected to a shared private borehole water supply and mains electricity. Drainage is to a private septic tank. Oil central heating & Double Glazing.
Energy Rating
E 44
Tenure
Freehold
Council Tax
Band F (Craven District Council)
Directions
From Skipton town centre head south on Keighley Road turning right at the traffic lights onto Carleton Road. Continue on Carleton Road past the crematorium under the bypass and turn left onto Pale Lane continuing up the hill. After approximately 0.5 miles turn right onto Stack Shott Lane (signed Lothersdale). Continue to climb up through the bends and after about 0.5 miles as the road straightens out and begins to descend turn right into the private drive over the cattle grid (David Hill for sale sign). Continue up the track over the second cattle grid past the two houses and over the third cattle grid past the bungalow. The farmhouse can be found straight ahead through the gate. A For Sale sign has been erected.
