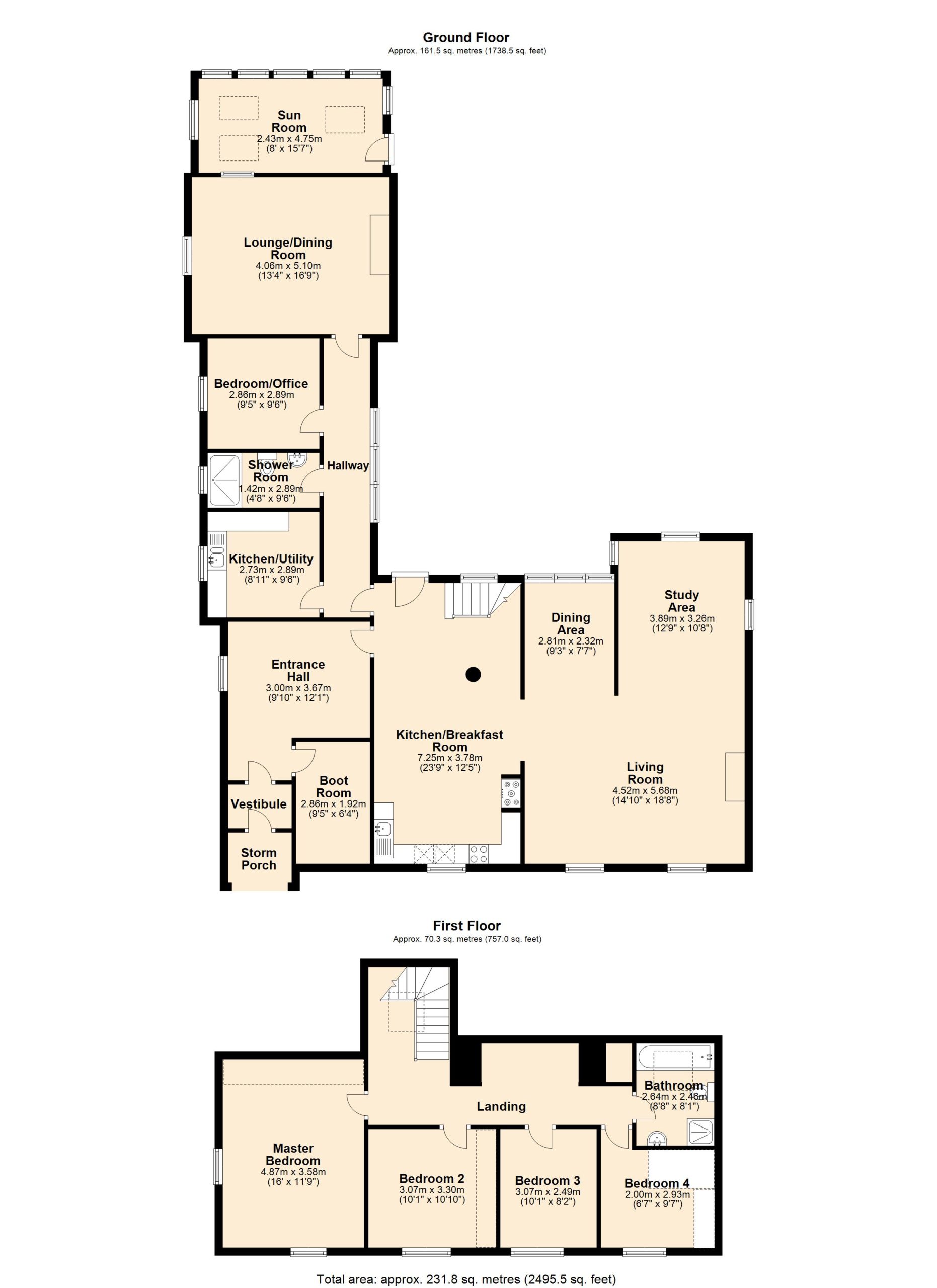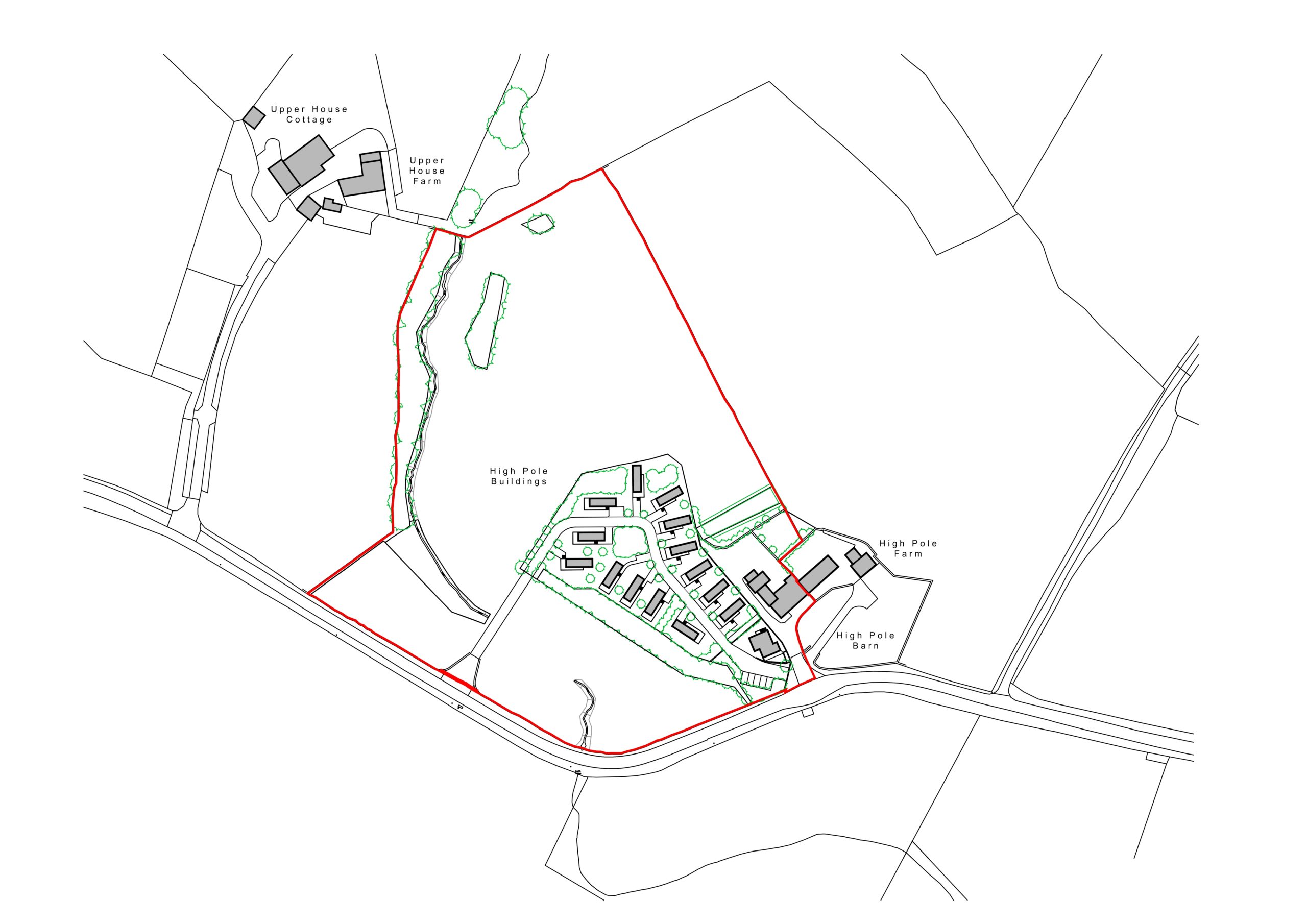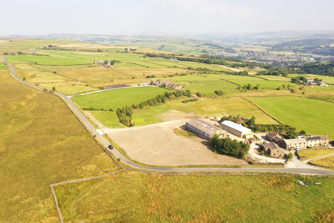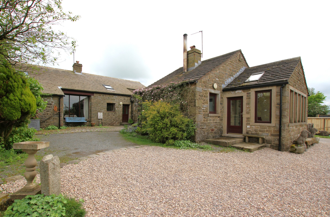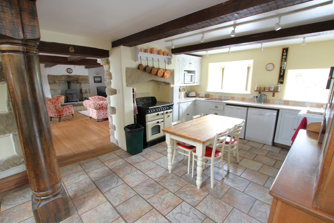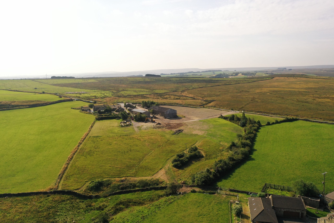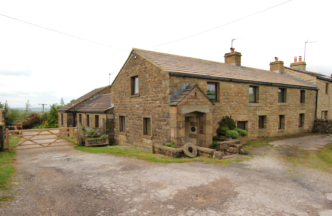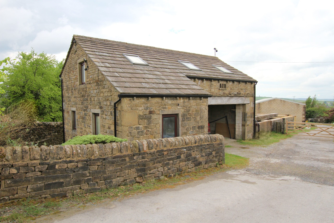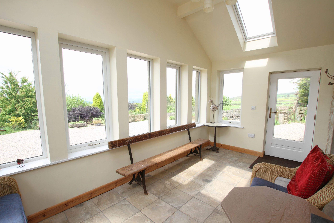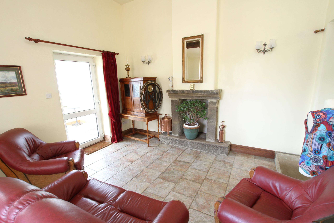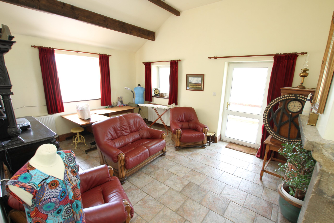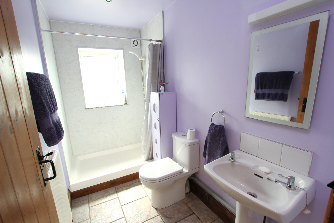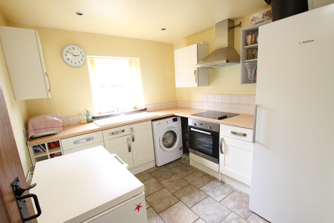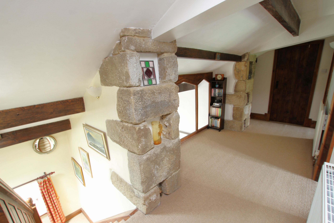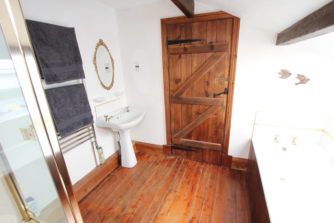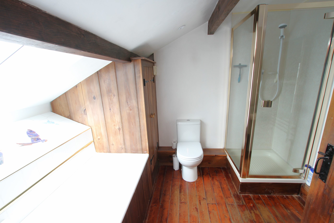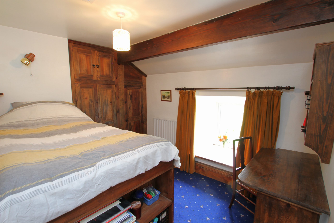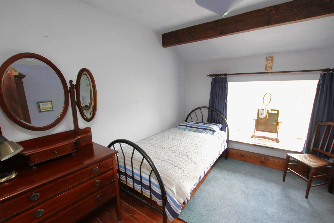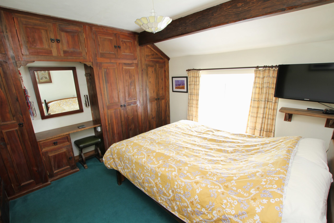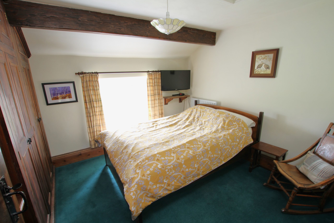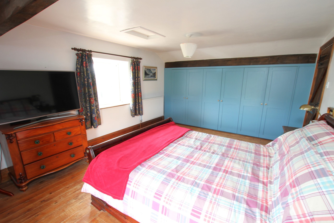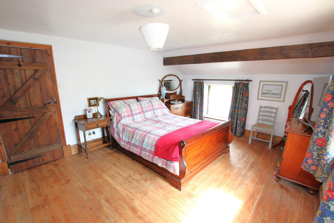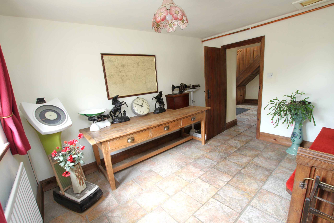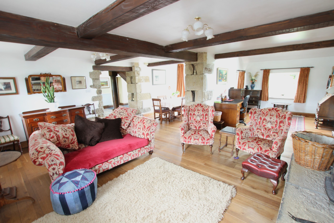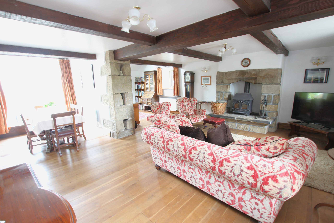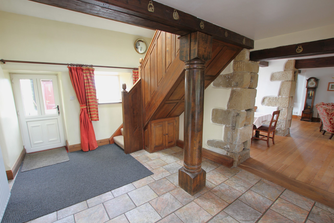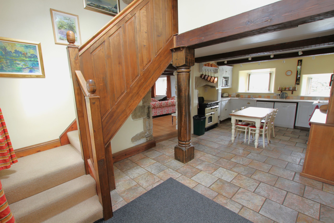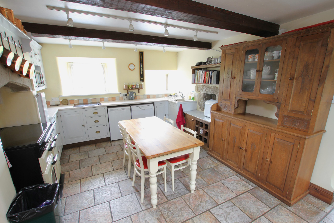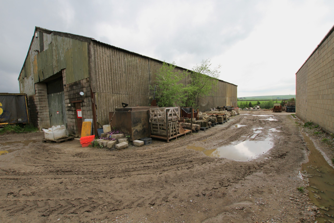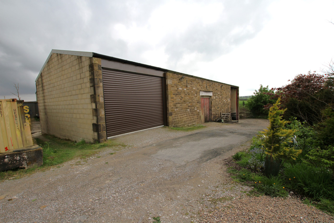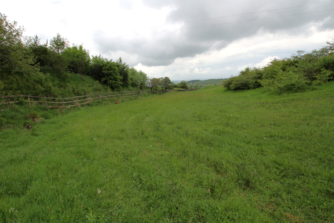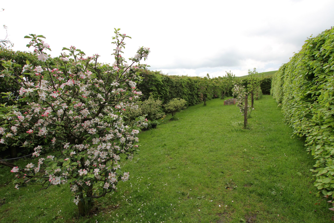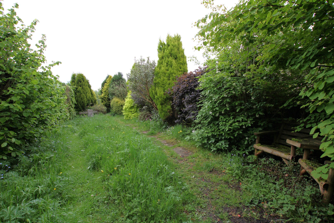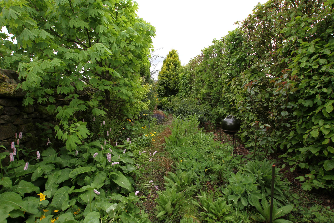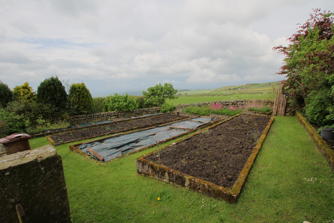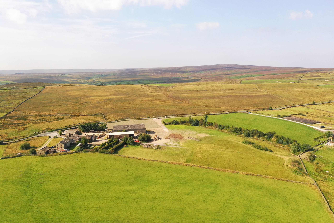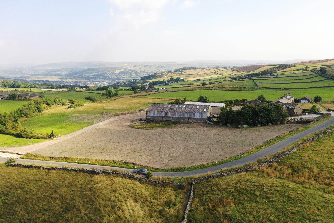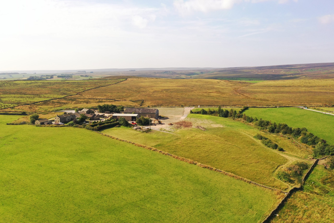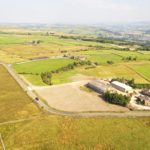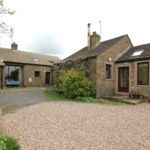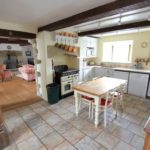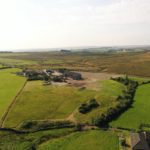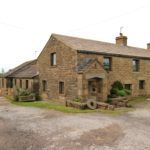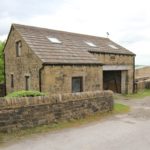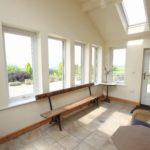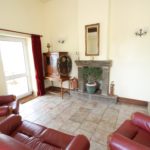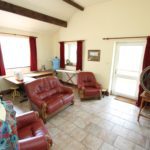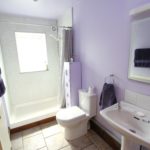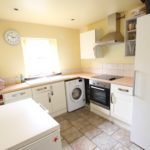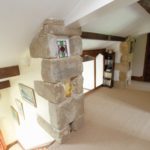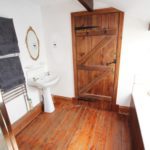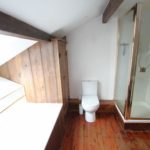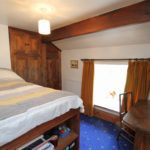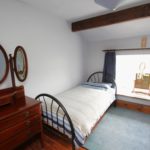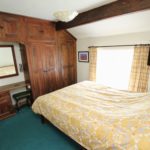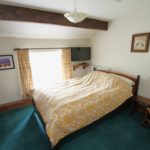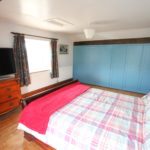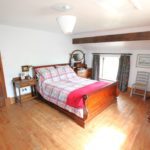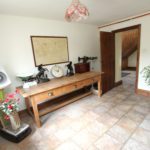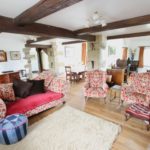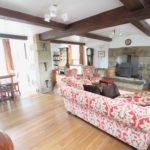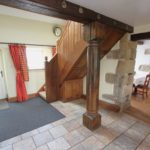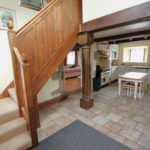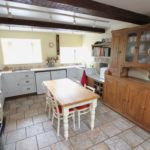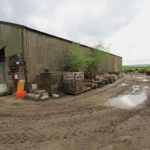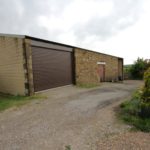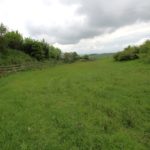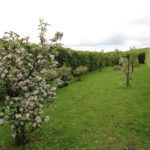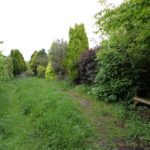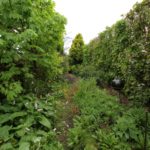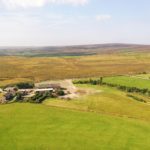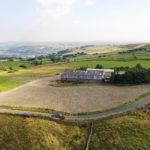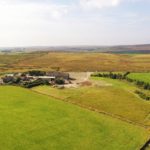High Pole Barn & Yard, Sutton in Craven, BD20 7BE
Guide Price
£1,115,000
Availability: For Sale
Property Type: Barn Conversion, Development Plot, Land
Property Features
- AS A WHOLE OR IN TWO LOTS
- An exciting opportunity to acquire a rural property with significant potential
- Comprising a delightful semi-detached four bedroom barn conversion
- With spacious self contained annexe
- Together with an adjacent commercial yard, buildings and land
- Having full planning permission for redevelopment to create a holiday park with fourteen chalets and a managers house
- The property stands in a total of 7.1 acres including woodland and a stream
- Elevated rural position with stunning views over the Aire Valley towards the Yorkshire Dales
- Just 7.5 miles south of the popular market town of Skipton
Make Enquiry
Make Enquiry
Please complete the form below and a member of staff will be in touch shortly.
Property Summary
As a whole or in two lots.
An exciting opportunity to acquire a rural property with significant potential comprising a delightful semi-detached four bedroom barn conversion with spacious self contained annexe together with an adjacent commercial yard, buildings and land having full planning permission for redevelopment to create a holiday park with fourteen chalets and a managers house. The property stands in a total of 7.1 acres including woodland and a stream.
Elevated rural position with stunning views over the Aire Valley towards the Yorkshire Dales just 7.5 miles south of the popular market town of Skipton.
Location
The property enjoys an elevated rural position to the south of the villages of Sutton in Craven. Cross Hills and Glusburn which offer a useful range of services including primary and secondary schooling, a post office and village shop, a number of pubs and eateries, independent shops and a Co-op supermarket. The popular market town of Skipton lies just 7.5 miles to the north providing a wider range of facilities including a leisure centre with swimming pool and highly regarded secondary schooling. The railway station at Steeton is about 2 miles to the east with regular services to Skipton, Bradford and Leeds.
Description
High Pole Barn represents an exciting opportunity for those looking for a property with income generating potential either on a low-key lifestyle basis or as a genuine commercial business opportunity.
The property comprises a charming semi-detached dwelling providing very well presented four bedroom family accommodation together with generous self contained annexe extension, ample private parking and attractive gardens.
Adjacent to the house and gardens is an excellent detached garaging building, an extensive yard with two large portal frame buildings and extended grounds beyond extending to 6.7 acres with woodland and a stream. A successful salvage, reclamation and stone business has been run from the yard in the past with the yard and buildings having an operator's license for eight wagons.
Planning
More recently, North Yorkshire Council have granted full planning permission for the redevelopment of the commercial buildings, yards and residential garage to form managers accommodation and fourteen chalet pitches. Decision No ZA23/25569/FUL approved on 14 March 2024.
A copy of the decision notice and approved plans are available in electronic form on request from the agents. Alternatively, full details can be found on the North Yorkshire Council planning portal.
High Pole Barn
A beautifully converted semi detached barn providing family accommodation of charm and character together with a generous self contained annexe, perfect for extended family or teenagers.
The property is entered via a porch into a reception hall with tiled floor and a very useful Boot Room off. The hall leads through to a lovely breakfast kitchen with painted base and wall units, laminate work surfaces and a sink and drainer with tiled splash electric hob, plumbing for a washing machine and dishwasher. There is a Rangemaster cooker with double oven and electric hob set in a feature alcove with stone lintel above. The kitchen is open to a hall area with external door to the courtyard garden, access to the annexe and staircase leading to the first floor. There are beams to ceiling, exposed stone features and an impressive hand turned wooden pillar. The kitchen leads through to a good sized living room with dining area and office/study area leading off. There is a multi fuel stove set in stone surround on a raised hearth, beams to the ceiling and full height windows from the dining area overlooking the courtyard and countryside beyond.
The first floor central landing gives way to four bedrooms and a family bathroom. The master bedroom has windows to two sides and a good range of built in wardrobes with beams and an exposed boarded floor. Bedroom 2 has built in wardrobes incorporating a dressing table and Bedroom 4 has a built in raised level cabin style bed with useful storage below and separate built in wardrobes. The family bathroom has a panelled bath, separate shower cubicle, w.c., pedestal basin and heated towel rail.
Annexe
Accessed via an internal door from the main house or separately from outside this versatile extension has accommodation on one floor briefly comprising; Useful breakfast kitchen with base and wall units, laminate work surface, 1½ bowl sink and drainer with tiled splash, electric oven with hob and filter hood above, plumbing for a washing machine and tiled floor. An inner hall gives way to a well appointed shower room with large shower tray and shower boarding, w.c., pedestal wash basin with tiled splash and tiled floor. There is an office/bedroom beyond which is a good sized living/dining room with tiled floor and feature fireplace in a stone surround. The living/dining room opens into a super sun room with external door, tiled floor, roof lights and windows from where the stunning views over the Aire Valley can be enjoyed.
Outside
To one side of the entrance drive is an excellent detached garage with separate workshop area and general storage. External stone steps lead up to further useful storage over the garage with internal stairs within the workshop leading up to further first floor storage. To the rear of the house is a sheltered courtyard seating area with delightful gardens extending beyond which include a vegetable plot with raised beds, secluded cottage gardens and an orchard with greenhouse.
NOTE: As part of the approved planning permission the detached garage/workshop will be converted to create managers accommodation to serve the approved holiday chalet park. If the house and chalet park development are sold separately, the garage will be included with the chalet park development.
Commercial Yard & Buildings
The commercial yard, buildings and land extend in total to approximately 6.7 acres of which 0.53 acres is woodland, including a stream. The site is accessed via a new entrance from Pole Road leading round to the low side of the buildings where the surrounding land has been levelled and graded creating a starting point for the next phase of the redevelopment.
The two substantial buildings provide excellent secure storage/workshop space from which to continue commercial operations if required;
Building 1 (105’ x 45’) steel portal frame with corrugated sheet and concrete block walls. Concrete floor incorporating inspection pit and additional mezzanine storage.
Building 2 (75’ x 30’) steel portal frame with concrete block walls and store facing to part
Energy Rating
To be confirmed.
Tenure
Freehold. Vacant possession on completion.
Services
The house is connected to mains electricity, shared bore hole water and shared septic tank drainage.
A new bore hole water supply will be required to serve the existing commercial buildings, the approved chalet park or any other proposed change of use of the site.
Viewing
Strictly by appointment through the selling agents.
Directions
From Sutton in Craven continue south on Holme Lane past the park onto High Street which in turn becomes Ellers Road. Continue on Ellers Road climbing steeply to the top where Ellers Road becomes Green Sykes Road. As you begin to drop down the other side towards Laycock turn right onto Pole Road where High Pole Farm can be found on the left after about 1 mile.
An exciting opportunity to acquire a rural property with significant potential comprising a delightful semi-detached four bedroom barn conversion with spacious self contained annexe together with an adjacent commercial yard, buildings and land having full planning permission for redevelopment to create a holiday park with fourteen chalets and a managers house. The property stands in a total of 7.1 acres including woodland and a stream.
Elevated rural position with stunning views over the Aire Valley towards the Yorkshire Dales just 7.5 miles south of the popular market town of Skipton.
Location
The property enjoys an elevated rural position to the south of the villages of Sutton in Craven. Cross Hills and Glusburn which offer a useful range of services including primary and secondary schooling, a post office and village shop, a number of pubs and eateries, independent shops and a Co-op supermarket. The popular market town of Skipton lies just 7.5 miles to the north providing a wider range of facilities including a leisure centre with swimming pool and highly regarded secondary schooling. The railway station at Steeton is about 2 miles to the east with regular services to Skipton, Bradford and Leeds.
Description
High Pole Barn represents an exciting opportunity for those looking for a property with income generating potential either on a low-key lifestyle basis or as a genuine commercial business opportunity.
The property comprises a charming semi-detached dwelling providing very well presented four bedroom family accommodation together with generous self contained annexe extension, ample private parking and attractive gardens.
Adjacent to the house and gardens is an excellent detached garaging building, an extensive yard with two large portal frame buildings and extended grounds beyond extending to 6.7 acres with woodland and a stream. A successful salvage, reclamation and stone business has been run from the yard in the past with the yard and buildings having an operator's license for eight wagons.
Planning
More recently, North Yorkshire Council have granted full planning permission for the redevelopment of the commercial buildings, yards and residential garage to form managers accommodation and fourteen chalet pitches. Decision No ZA23/25569/FUL approved on 14 March 2024.
A copy of the decision notice and approved plans are available in electronic form on request from the agents. Alternatively, full details can be found on the North Yorkshire Council planning portal.
High Pole Barn
A beautifully converted semi detached barn providing family accommodation of charm and character together with a generous self contained annexe, perfect for extended family or teenagers.
The property is entered via a porch into a reception hall with tiled floor and a very useful Boot Room off. The hall leads through to a lovely breakfast kitchen with painted base and wall units, laminate work surfaces and a sink and drainer with tiled splash electric hob, plumbing for a washing machine and dishwasher. There is a Rangemaster cooker with double oven and electric hob set in a feature alcove with stone lintel above. The kitchen is open to a hall area with external door to the courtyard garden, access to the annexe and staircase leading to the first floor. There are beams to ceiling, exposed stone features and an impressive hand turned wooden pillar. The kitchen leads through to a good sized living room with dining area and office/study area leading off. There is a multi fuel stove set in stone surround on a raised hearth, beams to the ceiling and full height windows from the dining area overlooking the courtyard and countryside beyond.
The first floor central landing gives way to four bedrooms and a family bathroom. The master bedroom has windows to two sides and a good range of built in wardrobes with beams and an exposed boarded floor. Bedroom 2 has built in wardrobes incorporating a dressing table and Bedroom 4 has a built in raised level cabin style bed with useful storage below and separate built in wardrobes. The family bathroom has a panelled bath, separate shower cubicle, w.c., pedestal basin and heated towel rail.
Annexe
Accessed via an internal door from the main house or separately from outside this versatile extension has accommodation on one floor briefly comprising; Useful breakfast kitchen with base and wall units, laminate work surface, 1½ bowl sink and drainer with tiled splash, electric oven with hob and filter hood above, plumbing for a washing machine and tiled floor. An inner hall gives way to a well appointed shower room with large shower tray and shower boarding, w.c., pedestal wash basin with tiled splash and tiled floor. There is an office/bedroom beyond which is a good sized living/dining room with tiled floor and feature fireplace in a stone surround. The living/dining room opens into a super sun room with external door, tiled floor, roof lights and windows from where the stunning views over the Aire Valley can be enjoyed.
Outside
To one side of the entrance drive is an excellent detached garage with separate workshop area and general storage. External stone steps lead up to further useful storage over the garage with internal stairs within the workshop leading up to further first floor storage. To the rear of the house is a sheltered courtyard seating area with delightful gardens extending beyond which include a vegetable plot with raised beds, secluded cottage gardens and an orchard with greenhouse.
NOTE: As part of the approved planning permission the detached garage/workshop will be converted to create managers accommodation to serve the approved holiday chalet park. If the house and chalet park development are sold separately, the garage will be included with the chalet park development.
Commercial Yard & Buildings
The commercial yard, buildings and land extend in total to approximately 6.7 acres of which 0.53 acres is woodland, including a stream. The site is accessed via a new entrance from Pole Road leading round to the low side of the buildings where the surrounding land has been levelled and graded creating a starting point for the next phase of the redevelopment.
The two substantial buildings provide excellent secure storage/workshop space from which to continue commercial operations if required;
Building 1 (105’ x 45’) steel portal frame with corrugated sheet and concrete block walls. Concrete floor incorporating inspection pit and additional mezzanine storage.
Building 2 (75’ x 30’) steel portal frame with concrete block walls and store facing to part
Energy Rating
To be confirmed.
Tenure
Freehold. Vacant possession on completion.
Services
The house is connected to mains electricity, shared bore hole water and shared septic tank drainage.
A new bore hole water supply will be required to serve the existing commercial buildings, the approved chalet park or any other proposed change of use of the site.
Viewing
Strictly by appointment through the selling agents.
Directions
From Sutton in Craven continue south on Holme Lane past the park onto High Street which in turn becomes Ellers Road. Continue on Ellers Road climbing steeply to the top where Ellers Road becomes Green Sykes Road. As you begin to drop down the other side towards Laycock turn right onto Pole Road where High Pole Farm can be found on the left after about 1 mile.
