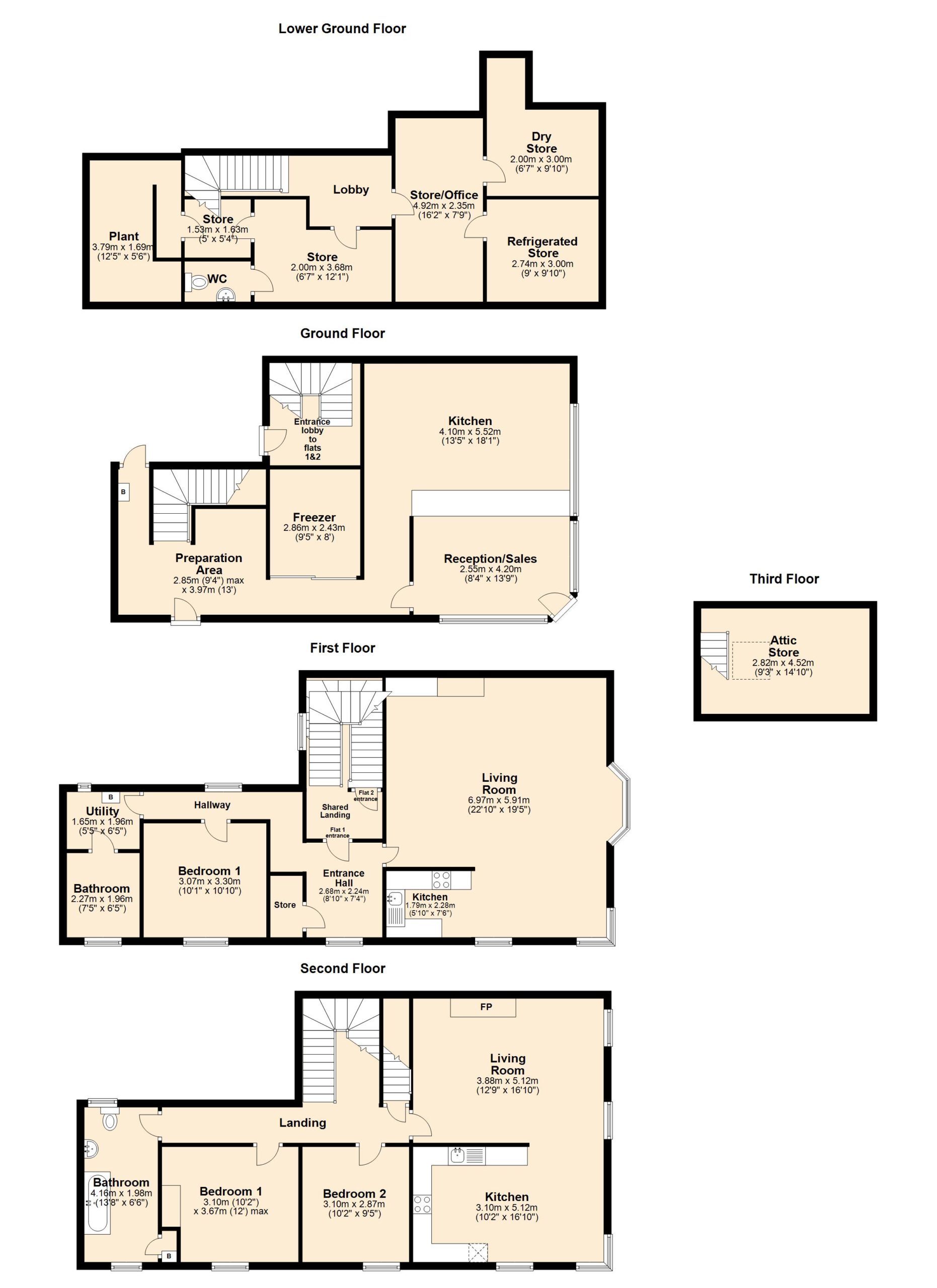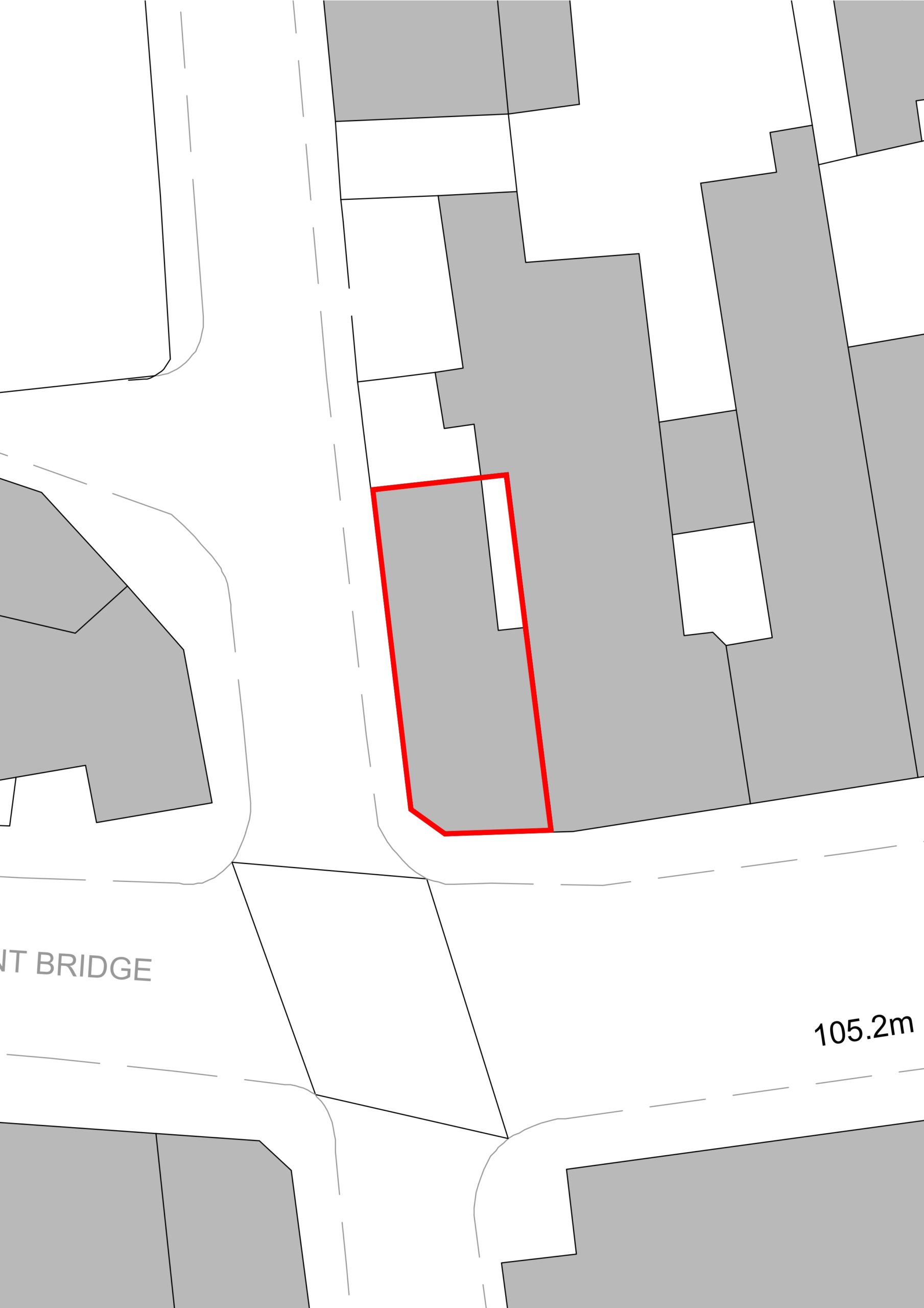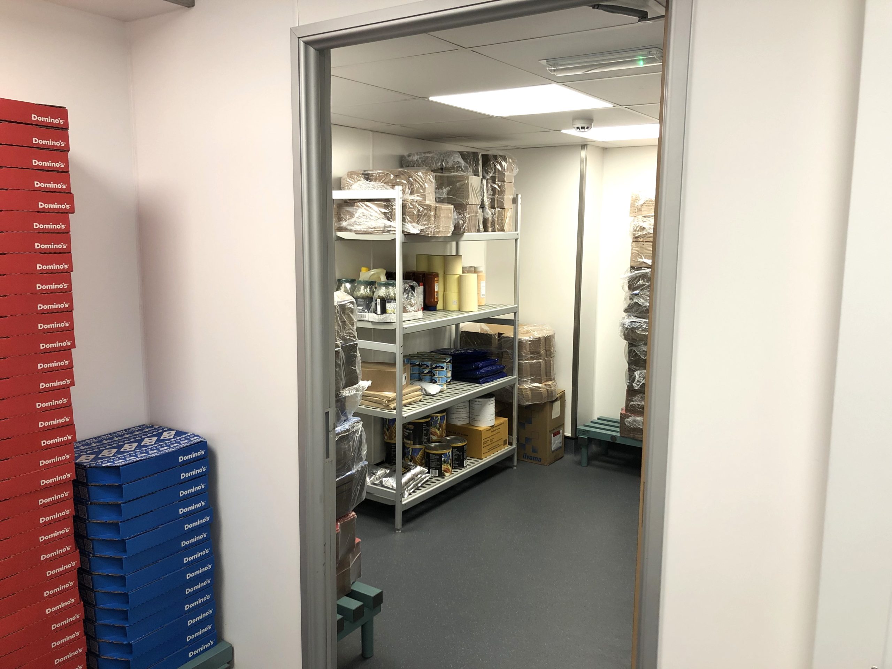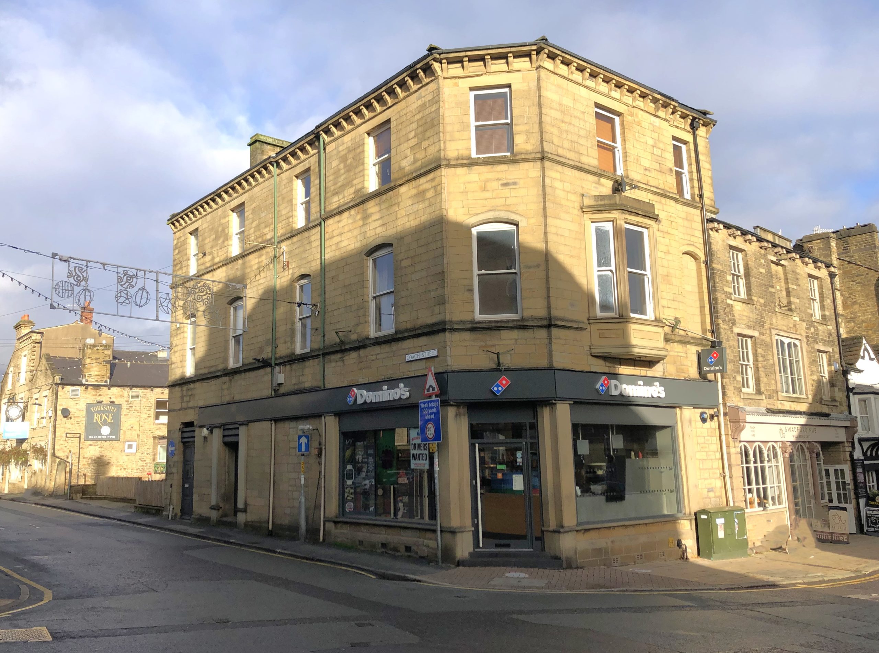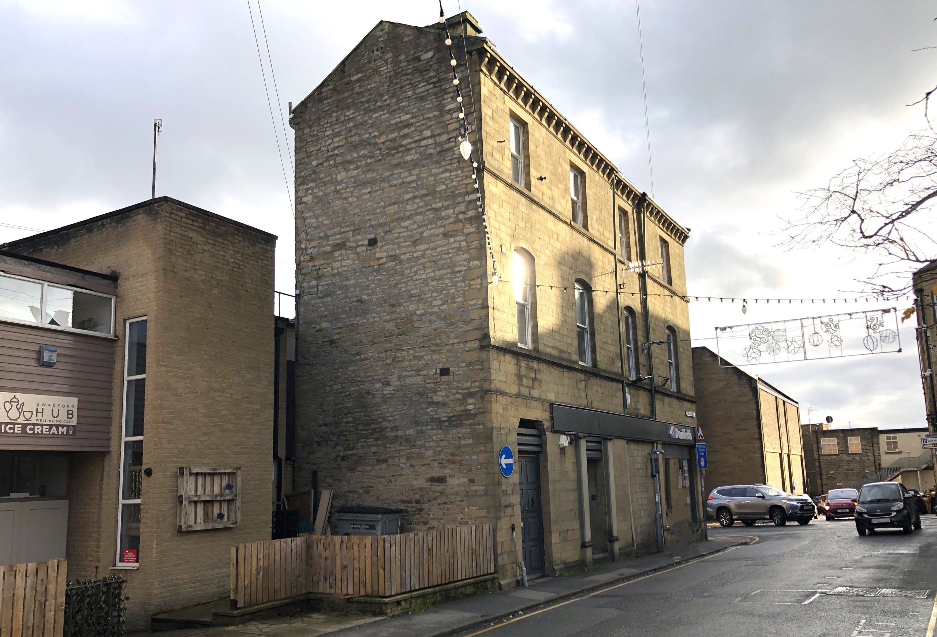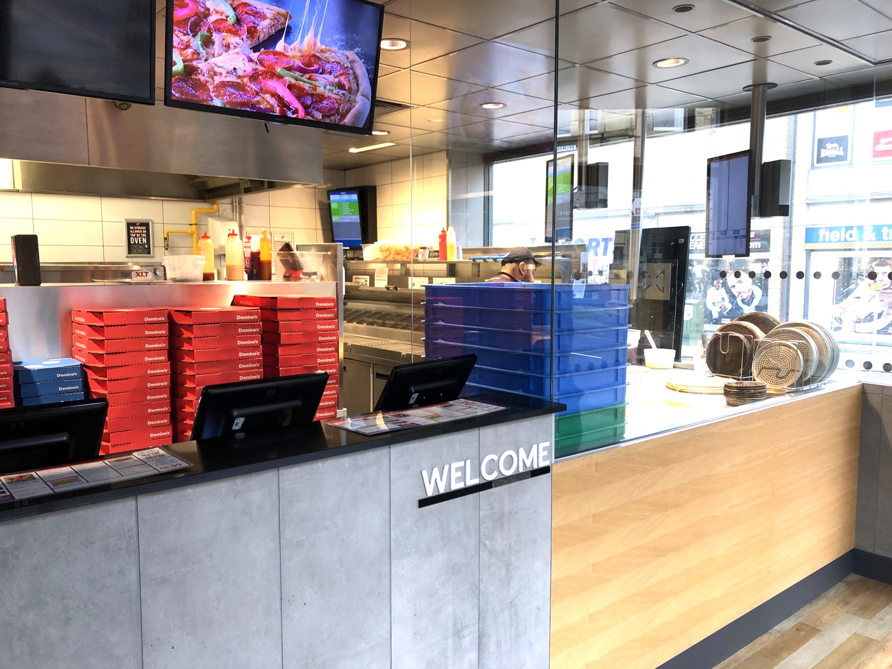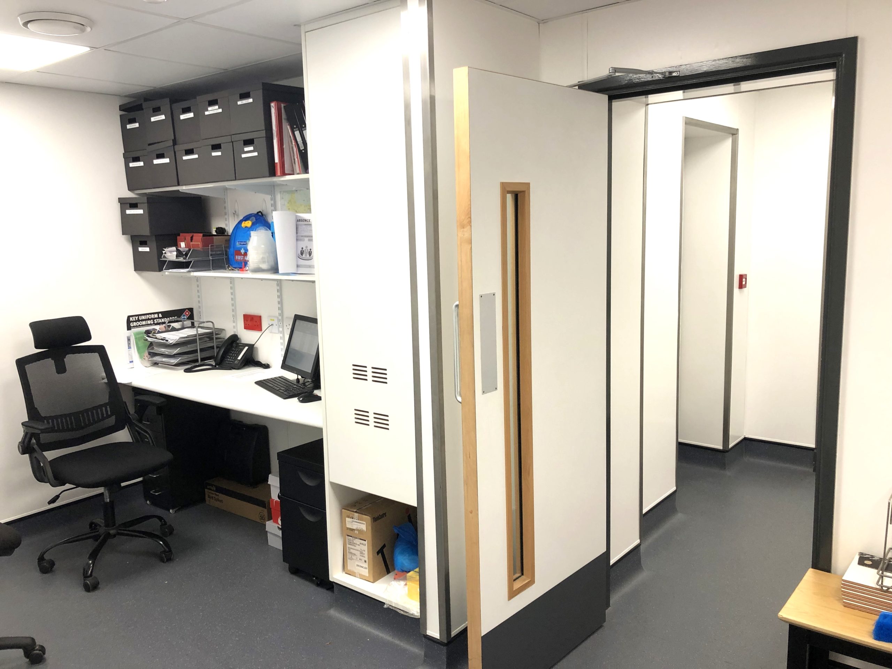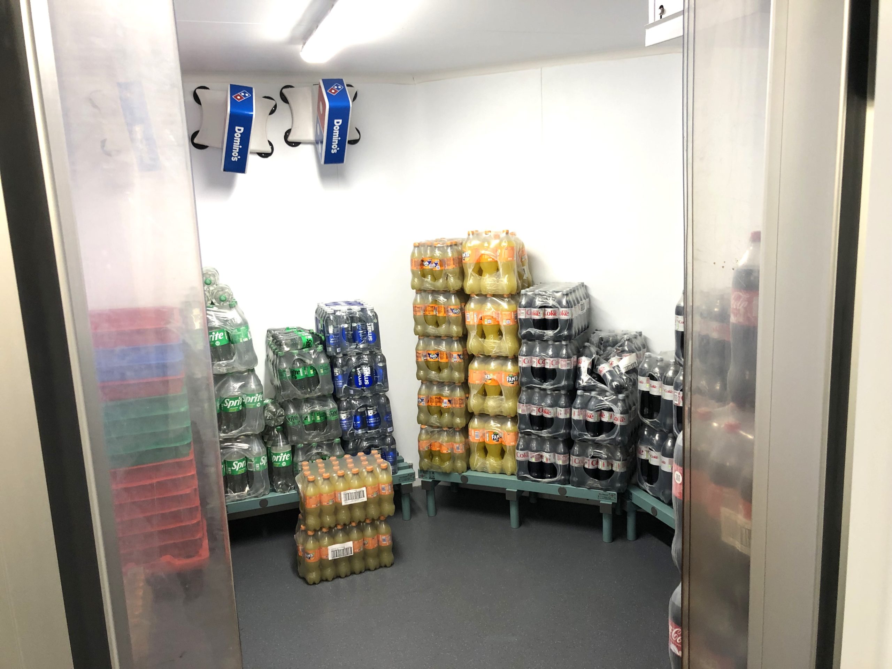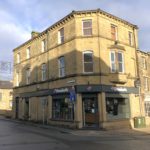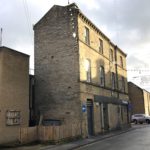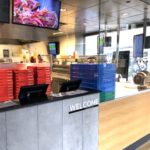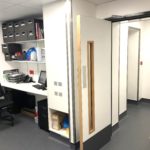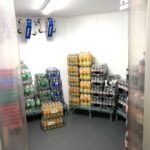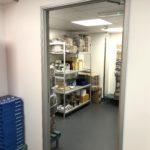Property for sale – 34 Swadford Street, Skipton, BD23 1RD
Guide Price
£450,000
Availability: Sold STC
Property Type: Commercial
Property Features
- Exciting mixed use investment opportunity
- Comprising a substantial tradition building
- Incorporating retail premises on the ground floor and basement
- Two self contained flats on the first and second floors
- Prominent position on the corner of Swadford Street and Coach Street
- Centrally located in the busy market town of Skipton
Property Summary
An exciting mixed use investment opportunity comprising a substantial traditional building incorporating retail premises on the ground floor and basement and two self contained flats on the first and second floors.
Prominent position on the corner of Swadford Street and Coach Street centrally located in the busy market town of Skipton.
Location
The property enjoys a prominent corner position on the junction of Swadford Street with Coach Street in the centre of the busy market town of Skipton. The immediate area is predominantly commercial and residential with a number of independent businesses including pubs, retail premises, post office, restaurants and take away eateries.
Description
The premises comprise a take-away food outlet on the ground floor and basement with two self contained flats on the first and second floors. The building occupies an extremely prominent corner plot having good frontage to both Swadford Street and Coach Street and a small enclosed service yard to the rear.
Shop Premises
Having direct access from the corner of Swadford Street and Coach Street into a reception area. A service door gives access from the reception area to an inner lobby with the kitchen occupying the remainder of the frontage to Swadford Street. To the rear is a preparation area with separate walk-in freezer, side access to Coach Street and access to the rear service yard.
Stairs lead down from the preparation room to a large basement with useful office, dry store, refrigerated cold store, cloakroom with separate w.c and plant room/storage beyond.
Flat 1 & Flat 2
Accessed via a communal entrance from Coach Street through a covered passage and open service yard leading round to a communal ground floor lobby with stairs leading up to a first floor communal landing area from which both flats are accessed.
Flat 1
Entered from the communal first floor landing into a hall with enclosed storage cupboard. Pleasant open plan kitchen/dining/living space with the kitchen area having a range of base and walls units with laminate surfaces, stainless steel sink and drainer, electric oven and hob with filter hood over. Plumbing for a washing machine.
There is a comfortable double bedroom beyond which is the house bathroom with panelled bath having electric shower over, pedestal wash basin and w.c. Separate utility room with plumbing for a washing machine and wall mounted boiler.
Flat 2
Accessed via a self contained staircase from the communal first floor landing to an open landing on the second floor from which all the rooms are separately accessed as well as having a further enclosed staircase to a single attic room in the roof space. Pleasant open plan kitchen/dining/living space with the kitchen area having a range of base and walls units with laminate surfaces, stainless steel sink and drainer, electric oven and hob with filter hood over. Plumbing for a washing machine. The focal point to the living area is an impressive period marble fireplace with cast iron inset. There are two bedrooms, one having an original cast iron fireplace. The house bathroom has a panelled bath with electric shower over, pedestal wash basin and w.c. A separate store cupboard houses the ‘Worcester’ combination gas boiler.
Terms
The freehold reversion is offered for sale subject to the following lease and tenancies.
Ground Floor and Basement
Term: 19th June 2019 to 18th June 2039 (20 years)
Current Rent: £18,000 p.a.
Rent Review: 19th June 2024
User: Domino’s Pizza
Flat 1 (first floor)
Assured Shorthold Tenancy
Periodic rolling tenancy
Current Rent: £530 pcm.
Flat 2 (second floor)
Assured Shorthold Tenancy
Term - 02.12.2023 to 01.12.2024
Current rent: £575 pcm.
Total Rent PA £31,260
Gross Rental Yield 6.94%
Services
We understand the premises are connected to mains water, mains drainage, mains electricity and mains gas. The two flats have sealed unit uPVC double glazing throughout and gas central heating.
Energy Rating
Retail Premises C 58
Flat 1 D 61
Flat 2 E 41
Tenure
Freehold
Rates/Council Tax
Property Rateable Value Council Tax
Retail Premises £14,000
Flat 1 Band B
Flat 2 Band B
Directions
From our Skipton office continue down the High Street to the bottom roundabout taking the second exit before turning immediately right onto Swadford Street. The property can be found on the right after about 100 metres on the corner with Coach Street. A David Hill for sale sign has been erected.
Prominent position on the corner of Swadford Street and Coach Street centrally located in the busy market town of Skipton.
Location
The property enjoys a prominent corner position on the junction of Swadford Street with Coach Street in the centre of the busy market town of Skipton. The immediate area is predominantly commercial and residential with a number of independent businesses including pubs, retail premises, post office, restaurants and take away eateries.
Description
The premises comprise a take-away food outlet on the ground floor and basement with two self contained flats on the first and second floors. The building occupies an extremely prominent corner plot having good frontage to both Swadford Street and Coach Street and a small enclosed service yard to the rear.
Shop Premises
Having direct access from the corner of Swadford Street and Coach Street into a reception area. A service door gives access from the reception area to an inner lobby with the kitchen occupying the remainder of the frontage to Swadford Street. To the rear is a preparation area with separate walk-in freezer, side access to Coach Street and access to the rear service yard.
Stairs lead down from the preparation room to a large basement with useful office, dry store, refrigerated cold store, cloakroom with separate w.c and plant room/storage beyond.
Flat 1 & Flat 2
Accessed via a communal entrance from Coach Street through a covered passage and open service yard leading round to a communal ground floor lobby with stairs leading up to a first floor communal landing area from which both flats are accessed.
Flat 1
Entered from the communal first floor landing into a hall with enclosed storage cupboard. Pleasant open plan kitchen/dining/living space with the kitchen area having a range of base and walls units with laminate surfaces, stainless steel sink and drainer, electric oven and hob with filter hood over. Plumbing for a washing machine.
There is a comfortable double bedroom beyond which is the house bathroom with panelled bath having electric shower over, pedestal wash basin and w.c. Separate utility room with plumbing for a washing machine and wall mounted boiler.
Flat 2
Accessed via a self contained staircase from the communal first floor landing to an open landing on the second floor from which all the rooms are separately accessed as well as having a further enclosed staircase to a single attic room in the roof space. Pleasant open plan kitchen/dining/living space with the kitchen area having a range of base and walls units with laminate surfaces, stainless steel sink and drainer, electric oven and hob with filter hood over. Plumbing for a washing machine. The focal point to the living area is an impressive period marble fireplace with cast iron inset. There are two bedrooms, one having an original cast iron fireplace. The house bathroom has a panelled bath with electric shower over, pedestal wash basin and w.c. A separate store cupboard houses the ‘Worcester’ combination gas boiler.
Terms
The freehold reversion is offered for sale subject to the following lease and tenancies.
Ground Floor and Basement
Term: 19th June 2019 to 18th June 2039 (20 years)
Current Rent: £18,000 p.a.
Rent Review: 19th June 2024
User: Domino’s Pizza
Flat 1 (first floor)
Assured Shorthold Tenancy
Periodic rolling tenancy
Current Rent: £530 pcm.
Flat 2 (second floor)
Assured Shorthold Tenancy
Term - 02.12.2023 to 01.12.2024
Current rent: £575 pcm.
Total Rent PA £31,260
Gross Rental Yield 6.94%
Services
We understand the premises are connected to mains water, mains drainage, mains electricity and mains gas. The two flats have sealed unit uPVC double glazing throughout and gas central heating.
Energy Rating
Retail Premises C 58
Flat 1 D 61
Flat 2 E 41
Tenure
Freehold
Rates/Council Tax
Property Rateable Value Council Tax
Retail Premises £14,000
Flat 1 Band B
Flat 2 Band B
Directions
From our Skipton office continue down the High Street to the bottom roundabout taking the second exit before turning immediately right onto Swadford Street. The property can be found on the right after about 100 metres on the corner with Coach Street. A David Hill for sale sign has been erected.
