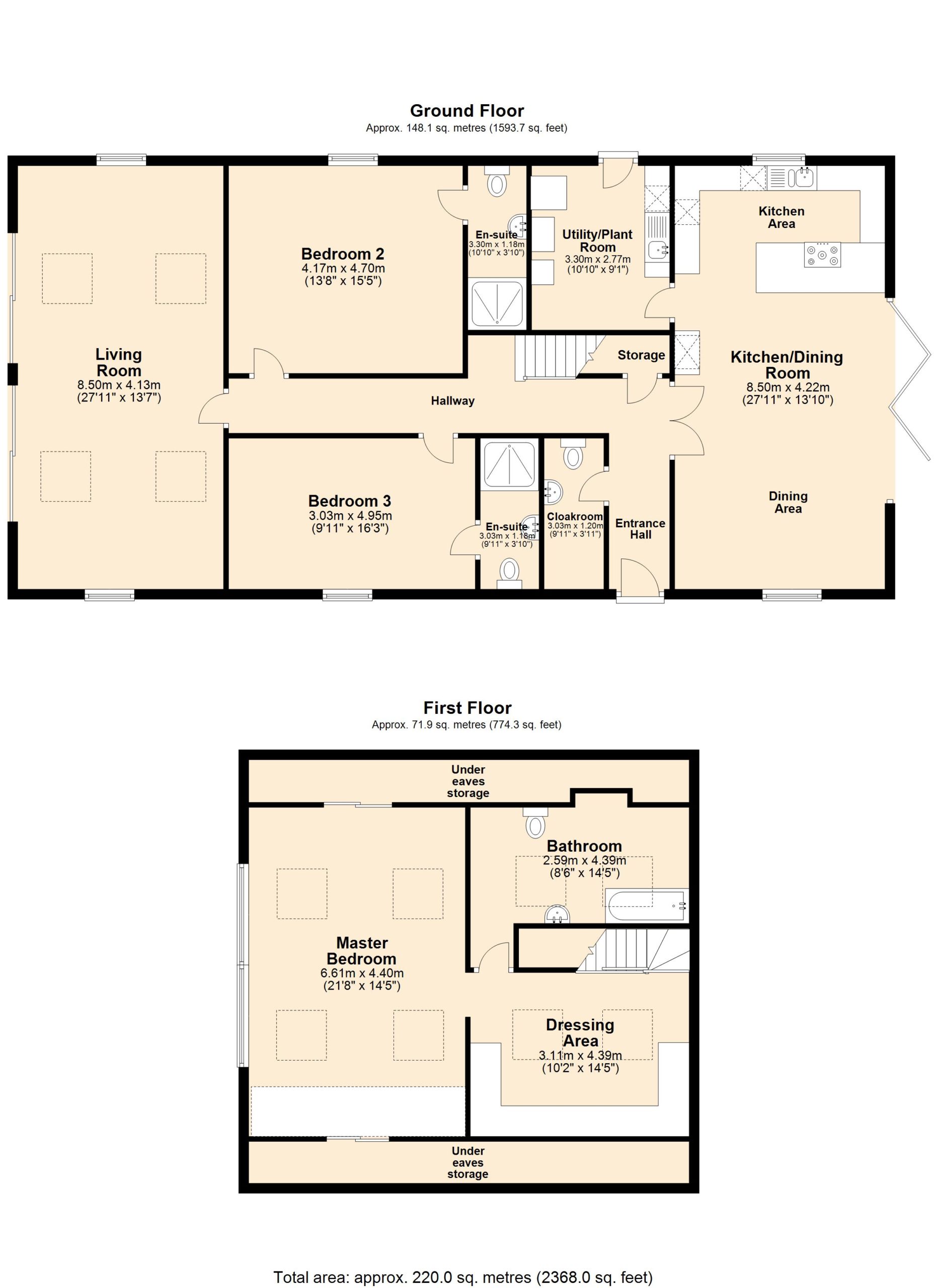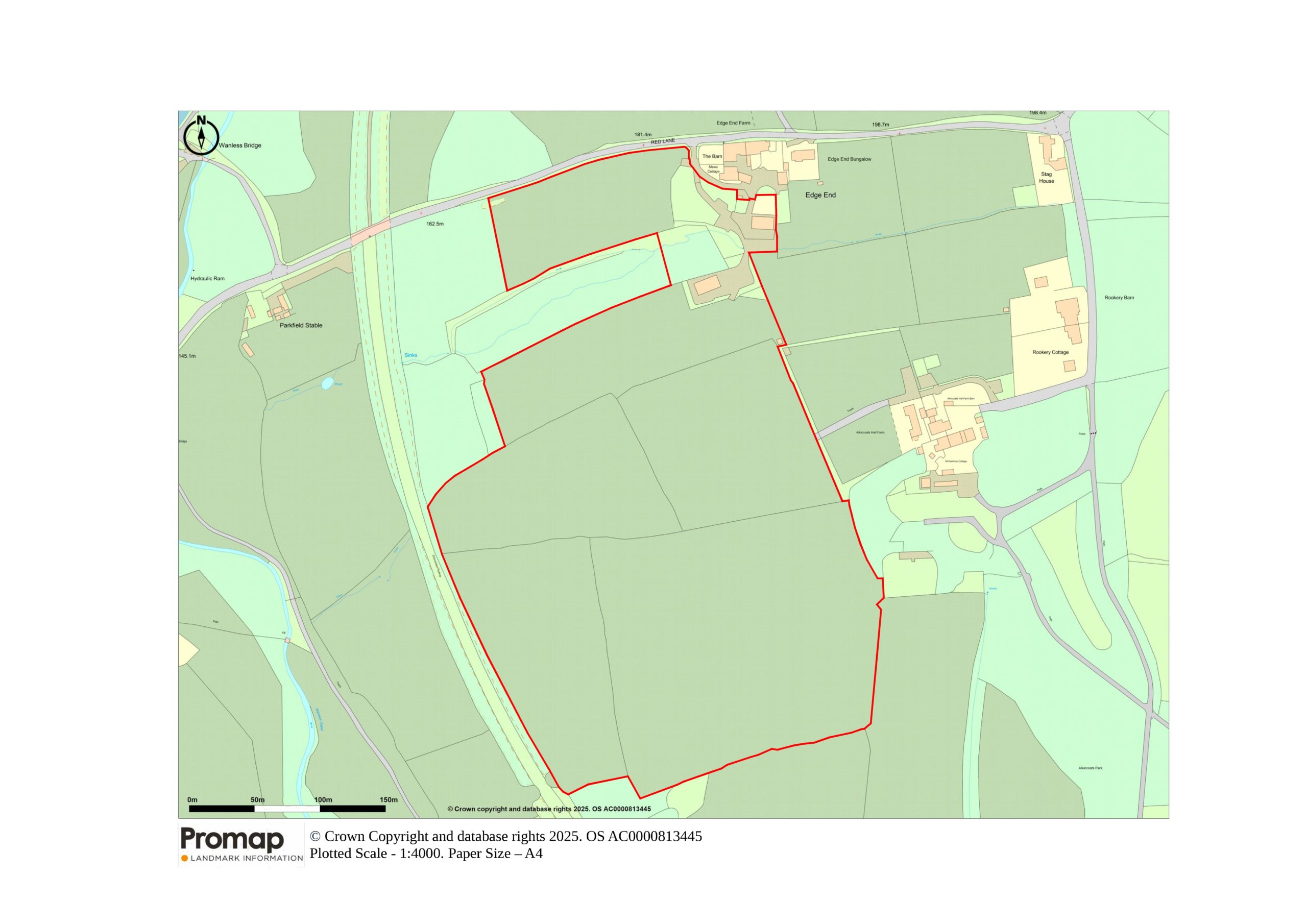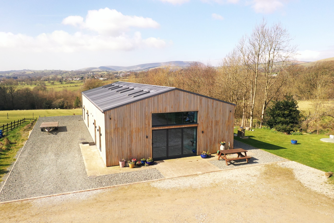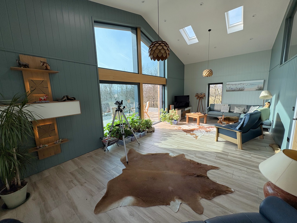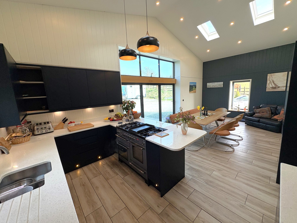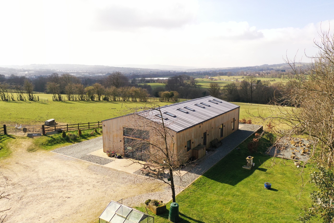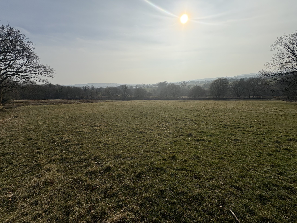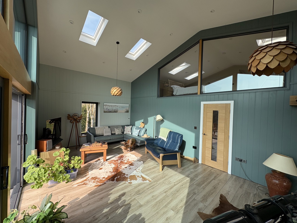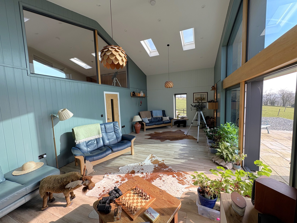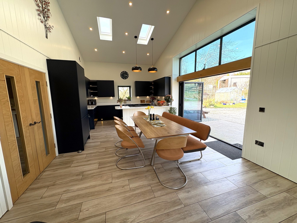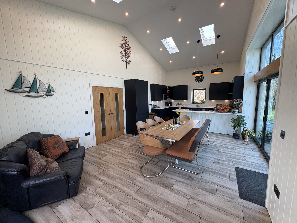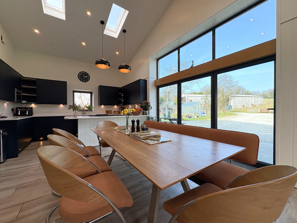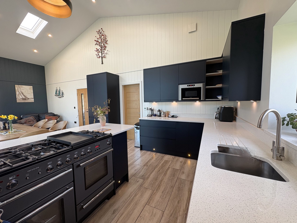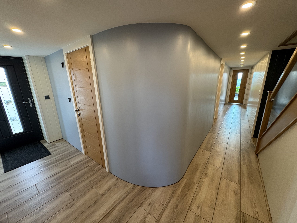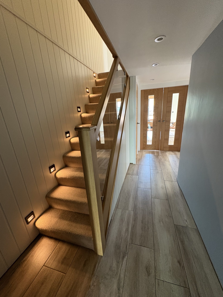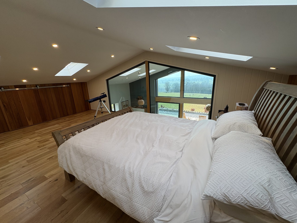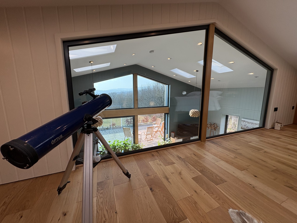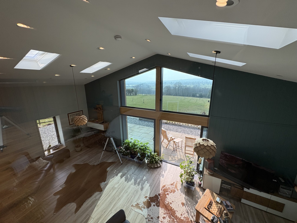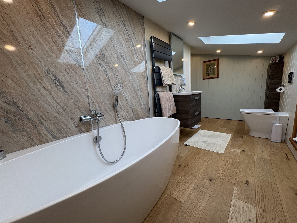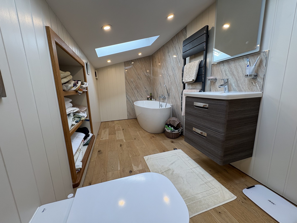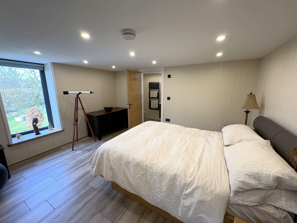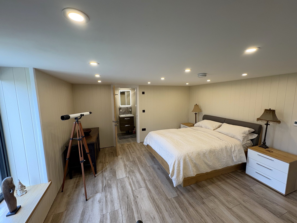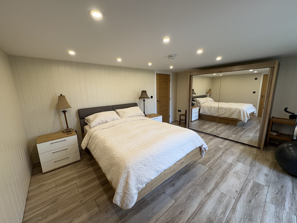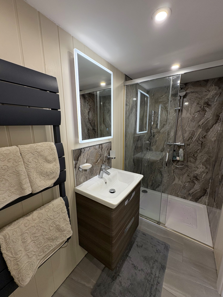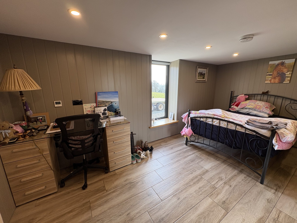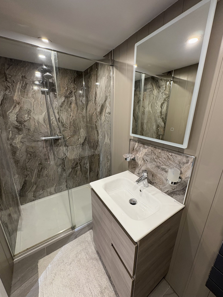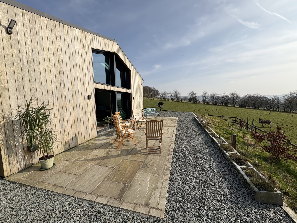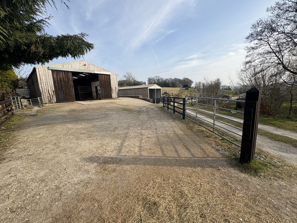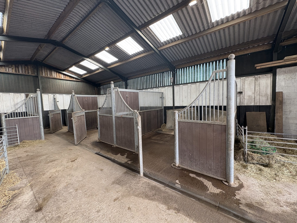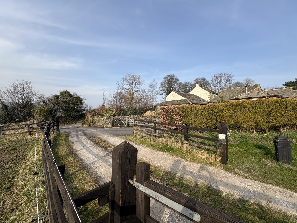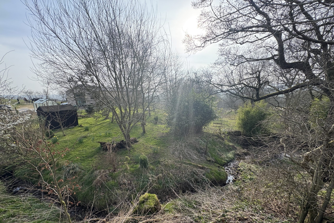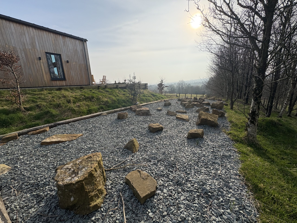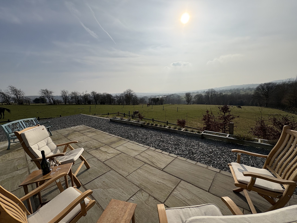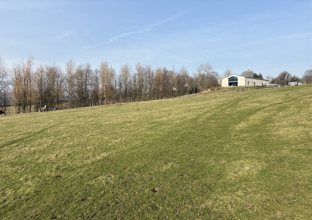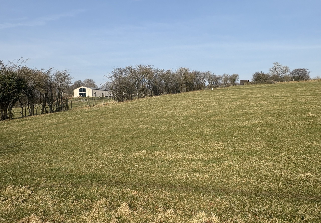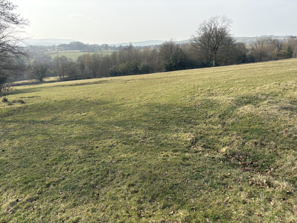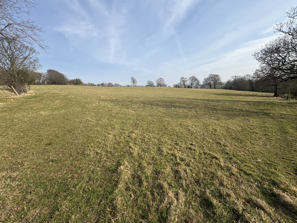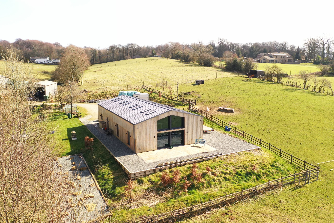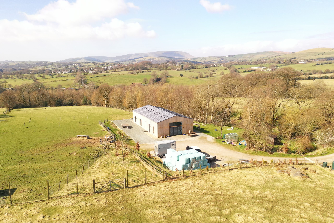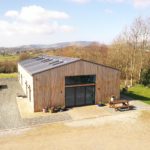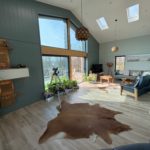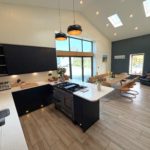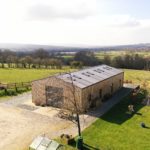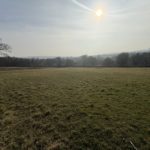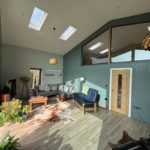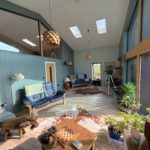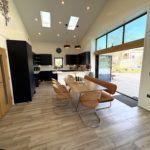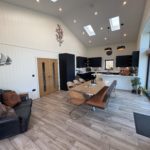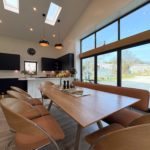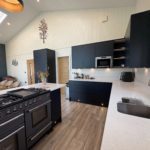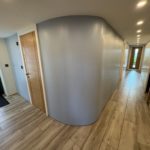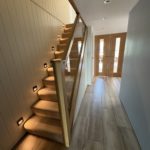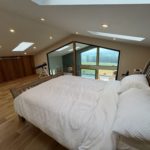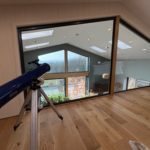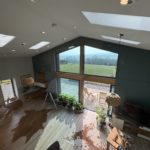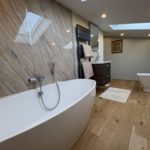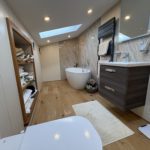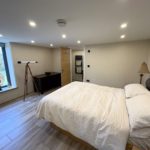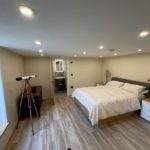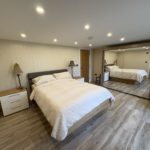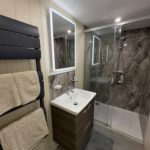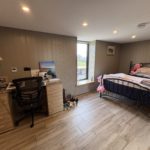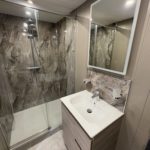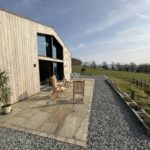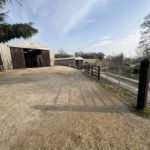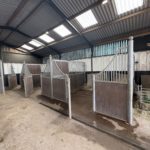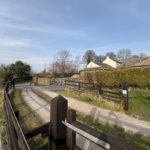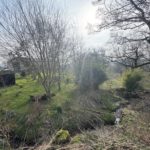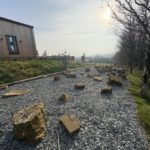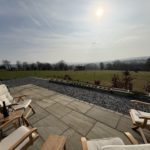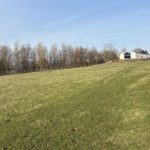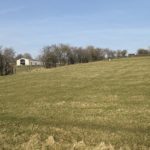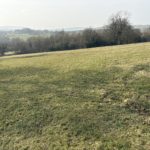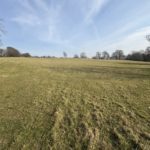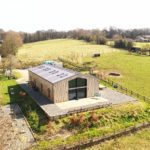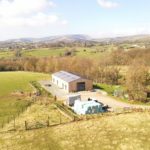Property with land for sale – Cedar Lodge, Red Lane, Colne, BB8 7JW -
Guide Price
£999,950
Property with land for sale – Cedar Lodge, Red Lane, Colne, BB8 7JW
Guide Price
£999,950
Availability: For Sale
Property Type: Detached House
Property Features
- A simply stunning country property with land
- Comprising a contemporary detached residence
- Incorporating stylish open plan family accommodation
- A generous yard and hardstanding
- Two useful buildings providing stabling and general storage
- Together with land extending to approximately 26.21 acres
- Private rural setting with fabulous panoramic views over open countryside to the south and west
- Yet convenient for access to the larger local centres and M65 motorway, just one hours drive from Manchester
Property Summary
A simply stunning country property with land comprising a contemporary detached residence incorporating stylish open plan family accommodation, a generous yard and hardstanding, two useful buildings providing stabling and general storage together with land extending to approximately 26.21 acres.
Private rural setting with fabulous panoramic views over open countryside to the south and west yet convenient for access to the larger local centres and M65 motorway, just one hours drive from Manchester.
Location
Cedar Lodge enjoys a rural position on the northern edge of the resurgent town of Colne being accessed via a private drive from Red Lane. Colne provides a comprehensive range of services including supermarkets, independent shops, bars and eateries. There are various pre-schools, primary and secondary schools including Colne Grammar with Cedar Lodge also being in the catchment for the Skipton and Clitheroe schools. There are excellent transport links by both rail and road with the M65 providing connections to the wider motorway network.
Description
This truly exceptional property was cleverly converted from a modern building in 2020/21 to the highest standard providing light and airy open plan accommodation in a contemporary ‘Scandinavian Style’.
The practical open plan layout has been thoughtfully designed around an outdoor lifestyle with sustainability at its heart. Features include integrated insulation and double-glazed units in powder coated aluminium frames, a rainwater harvesting system, underfloor heating to both ground and first floors, LED lighting throughout, and a ground source heat pump benefiting from a 7 year payback tariff creating an incredibly efficient home with comparatively low running costs.
As previously mentioned, Cedar Lodge is perfect for those with an outdoor lifestyle and most obviously those with equestrian and hobby farming interests. The property includes a stable building and a general storage building and has generous yard areas and hard standings together with a productive block of predominantly meadow and pasture land extending to approximately 26.21 acres.
For equestrian enthusiasts, the property is well placed for outriding being conveniently located close to a network of bridleways including the Pennine Bridleway and equestrian facilities at Crow Wood and HAPPA, both in nearby Burnley.
Cedar Lodge is entered via hallway leading through to a central hallway with stairs to the first floor. There is a separate cloakroom with w.c. and wash basin on a feature timber base. Double doors from the hallway open into a light, airy full height kitchen dining space with bi-folds opening onto a paved seating area. The sleek fitted kitchen units are in deep navy blue with white quartz surfaces and inset 1 ½ bowl sink and a fitted ‘Rangemaster’ cooker with gas hob and electric double oven and grill. Integrated appliances include a dishwasher, large fridge and microwave. Off the kitchen is a useful utility/plant room with ground source heat pump equipment, external door, base and wall units with laminate surface and stainless steel sink and drainer. Bedrooms 2 and 3 are accessed from the hall and are both served by well appointed en suite shower rooms having w.c.’s, showers and wash basins. At the end of the hall is a fabulous full height living room with glazed gable end framing breathtaking panoramic views. Two large glazed sliding doors which are cleverly concealed in pockets within the walls when open, lead out onto a paved sun terrace with a stunning westerly aspect.
The first floor is given over to the master bedroom with a galley style window overlooking the living room with views beyond. There is useful under eaves storage and generous dressing room with shelves and hanging space from which is accessed the luxurious en suite bathroom with w.c, feature bath with wall mounted tap and shower head and a wall mounted basin with drawers beneath.
Outside
The property is approached from Red Lane via a private drive which sweeps round to the house past two very useful timber clad buildings, the larger of which being (16.35m x 8.90m) incorporates four stable boxes and a separate secure tack room and has an enclosed yard to the front. The smaller open fronted building being (11.87m x 5.89m) provides general storage. The drive follows round to the house where it opens into a generous yard and hardstanding with ample space for parking and turning with plenty of room for a garage (subject to planning).
The house is flanked by crushed slate pathways with paved seating areas to each gable. There is a lower level feature formal rock garden giving way to a more natural wooded gill with water course.
The grassland extends in total to approximately 10.607 hectares (26.21 acres) of predominantly meadow and pasture perfect for livestock, but also offering potential to create a more varied habitat through rewilding and tree planting. The land also provides a lovely secure environment for dog walking as there are no public footpaths crossing the property.
Services
The property is connected to mains water and mains electricity with drainage to a new package treatment plant. The gas hob is served by LPG and heating is from a ground source heat pump with underfloor heating to both ground and first floor. Rainwater harvesting system for use with w.c’s and washing machine.
Energy Rating
B - 82
Tenure
Freehold. Vacant possession on completion.
Council Tax
Band F (Pendle Borough Council)
Directions
From Skipton head west on the A59 taking the first exit at the Broughton roundabout onto the A56 signed to Colne. Continue through Thornton in Craven, Earby, Sough, Kelbrook and Foulridge turning right onto Longroyd Road after leaving Foulridge. At the roundabout take the third exit onto Red Lane and continue straight across the next roundabout for about 1 mile where the entrance to Cedar Lodge can be found on the left. A David Hill ‘for sale’ sign has been erected.
Private rural setting with fabulous panoramic views over open countryside to the south and west yet convenient for access to the larger local centres and M65 motorway, just one hours drive from Manchester.
Location
Cedar Lodge enjoys a rural position on the northern edge of the resurgent town of Colne being accessed via a private drive from Red Lane. Colne provides a comprehensive range of services including supermarkets, independent shops, bars and eateries. There are various pre-schools, primary and secondary schools including Colne Grammar with Cedar Lodge also being in the catchment for the Skipton and Clitheroe schools. There are excellent transport links by both rail and road with the M65 providing connections to the wider motorway network.
Description
This truly exceptional property was cleverly converted from a modern building in 2020/21 to the highest standard providing light and airy open plan accommodation in a contemporary ‘Scandinavian Style’.
The practical open plan layout has been thoughtfully designed around an outdoor lifestyle with sustainability at its heart. Features include integrated insulation and double-glazed units in powder coated aluminium frames, a rainwater harvesting system, underfloor heating to both ground and first floors, LED lighting throughout, and a ground source heat pump benefiting from a 7 year payback tariff creating an incredibly efficient home with comparatively low running costs.
As previously mentioned, Cedar Lodge is perfect for those with an outdoor lifestyle and most obviously those with equestrian and hobby farming interests. The property includes a stable building and a general storage building and has generous yard areas and hard standings together with a productive block of predominantly meadow and pasture land extending to approximately 26.21 acres.
For equestrian enthusiasts, the property is well placed for outriding being conveniently located close to a network of bridleways including the Pennine Bridleway and equestrian facilities at Crow Wood and HAPPA, both in nearby Burnley.
Cedar Lodge is entered via hallway leading through to a central hallway with stairs to the first floor. There is a separate cloakroom with w.c. and wash basin on a feature timber base. Double doors from the hallway open into a light, airy full height kitchen dining space with bi-folds opening onto a paved seating area. The sleek fitted kitchen units are in deep navy blue with white quartz surfaces and inset 1 ½ bowl sink and a fitted ‘Rangemaster’ cooker with gas hob and electric double oven and grill. Integrated appliances include a dishwasher, large fridge and microwave. Off the kitchen is a useful utility/plant room with ground source heat pump equipment, external door, base and wall units with laminate surface and stainless steel sink and drainer. Bedrooms 2 and 3 are accessed from the hall and are both served by well appointed en suite shower rooms having w.c.’s, showers and wash basins. At the end of the hall is a fabulous full height living room with glazed gable end framing breathtaking panoramic views. Two large glazed sliding doors which are cleverly concealed in pockets within the walls when open, lead out onto a paved sun terrace with a stunning westerly aspect.
The first floor is given over to the master bedroom with a galley style window overlooking the living room with views beyond. There is useful under eaves storage and generous dressing room with shelves and hanging space from which is accessed the luxurious en suite bathroom with w.c, feature bath with wall mounted tap and shower head and a wall mounted basin with drawers beneath.
Outside
The property is approached from Red Lane via a private drive which sweeps round to the house past two very useful timber clad buildings, the larger of which being (16.35m x 8.90m) incorporates four stable boxes and a separate secure tack room and has an enclosed yard to the front. The smaller open fronted building being (11.87m x 5.89m) provides general storage. The drive follows round to the house where it opens into a generous yard and hardstanding with ample space for parking and turning with plenty of room for a garage (subject to planning).
The house is flanked by crushed slate pathways with paved seating areas to each gable. There is a lower level feature formal rock garden giving way to a more natural wooded gill with water course.
The grassland extends in total to approximately 10.607 hectares (26.21 acres) of predominantly meadow and pasture perfect for livestock, but also offering potential to create a more varied habitat through rewilding and tree planting. The land also provides a lovely secure environment for dog walking as there are no public footpaths crossing the property.
Services
The property is connected to mains water and mains electricity with drainage to a new package treatment plant. The gas hob is served by LPG and heating is from a ground source heat pump with underfloor heating to both ground and first floor. Rainwater harvesting system for use with w.c’s and washing machine.
Energy Rating
B - 82
Tenure
Freehold. Vacant possession on completion.
Council Tax
Band F (Pendle Borough Council)
Directions
From Skipton head west on the A59 taking the first exit at the Broughton roundabout onto the A56 signed to Colne. Continue through Thornton in Craven, Earby, Sough, Kelbrook and Foulridge turning right onto Longroyd Road after leaving Foulridge. At the roundabout take the third exit onto Red Lane and continue straight across the next roundabout for about 1 mile where the entrance to Cedar Lodge can be found on the left. A David Hill ‘for sale’ sign has been erected.
