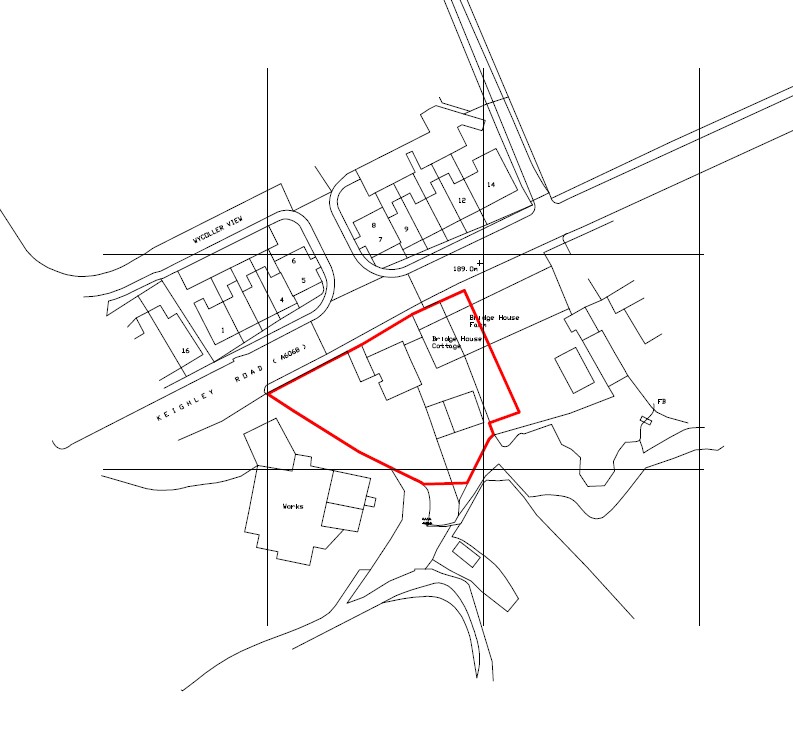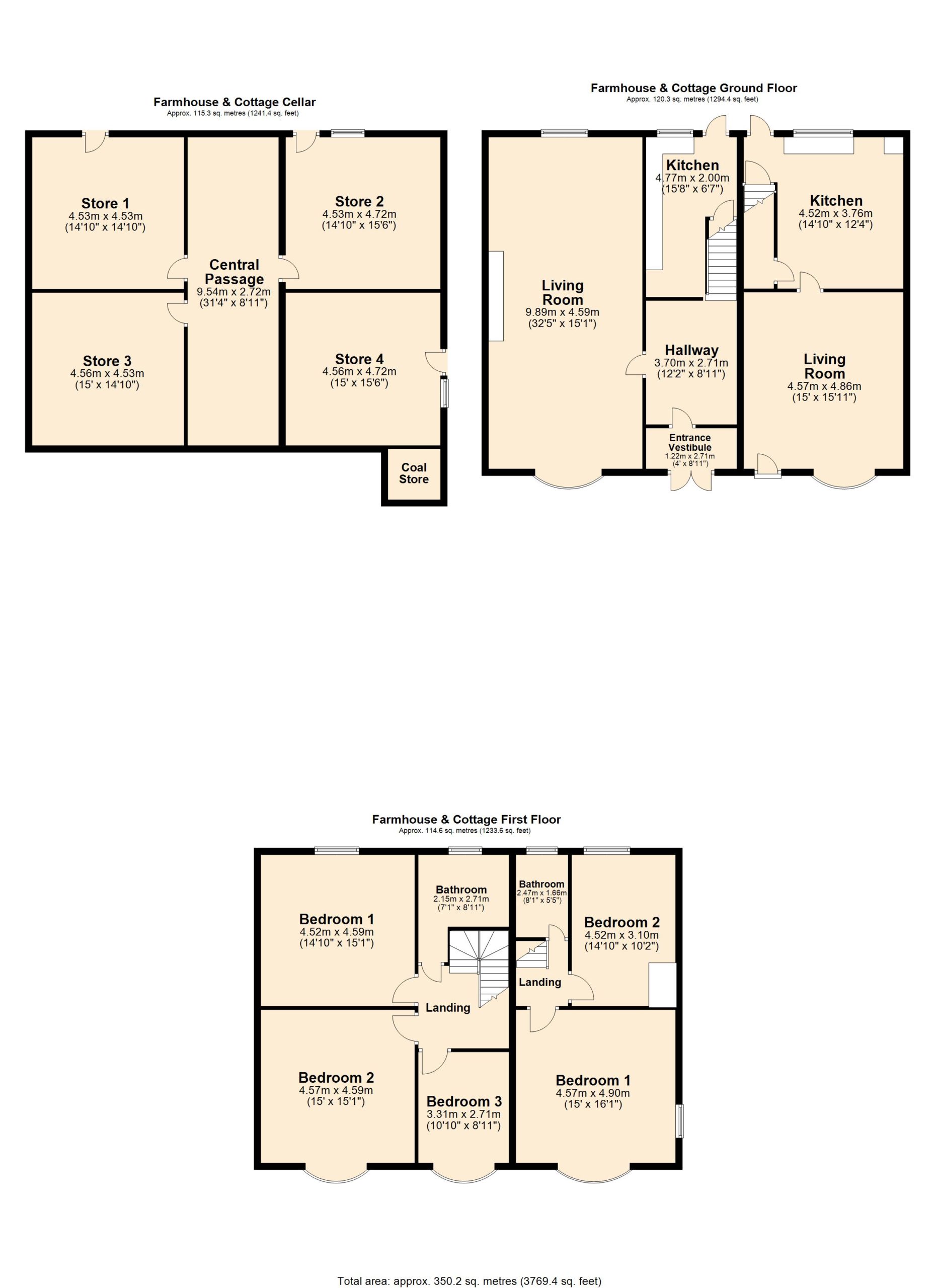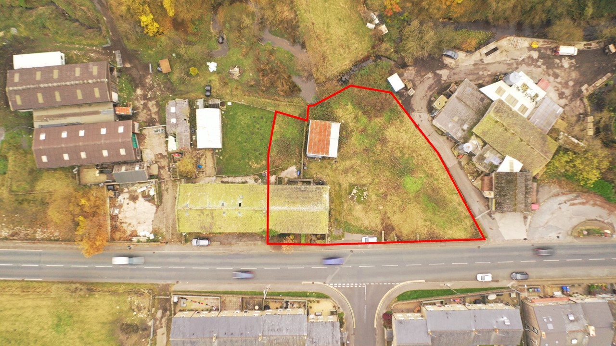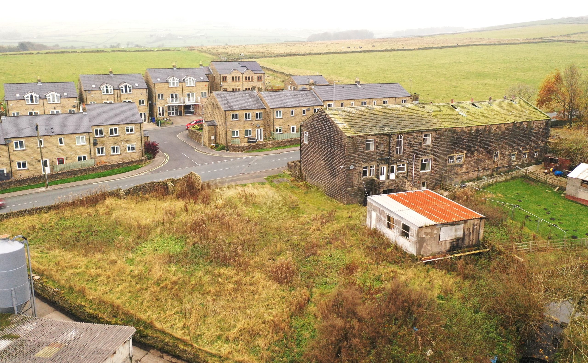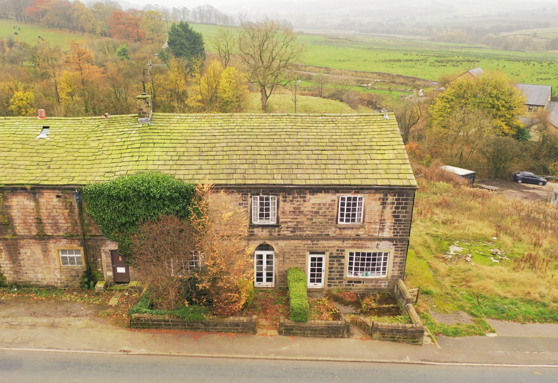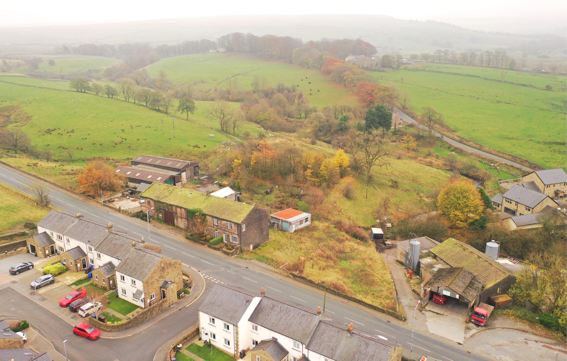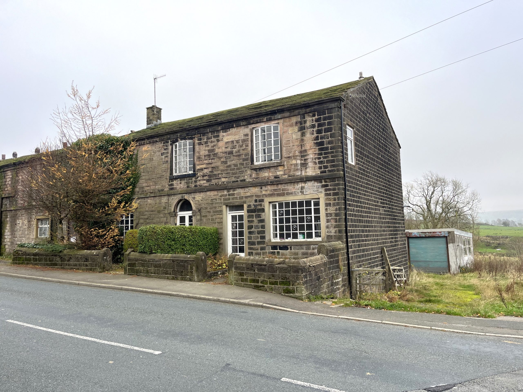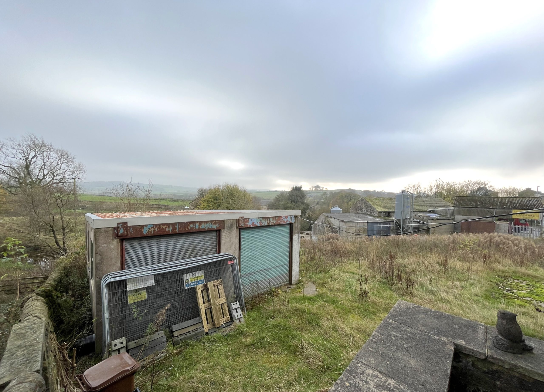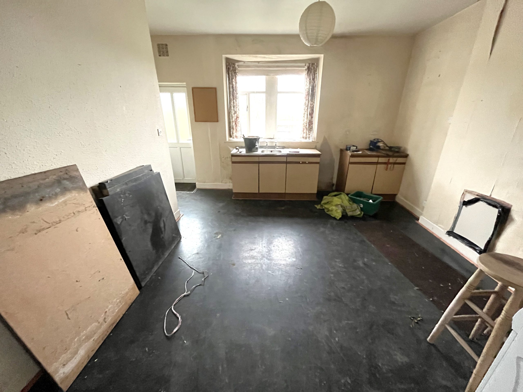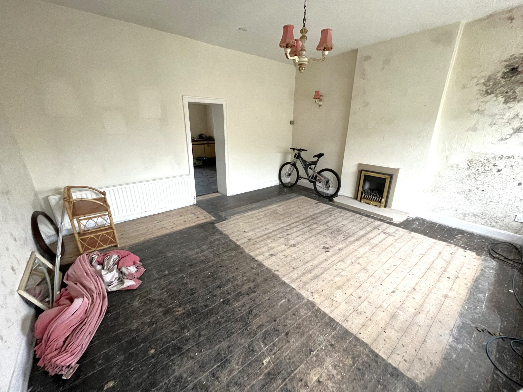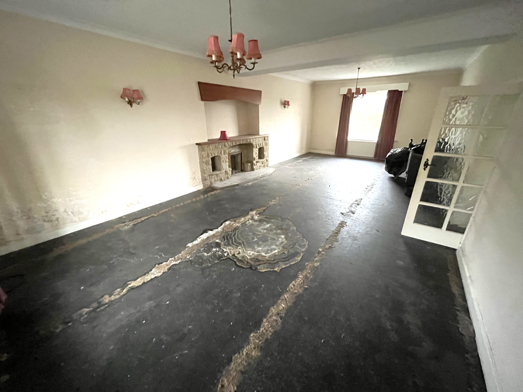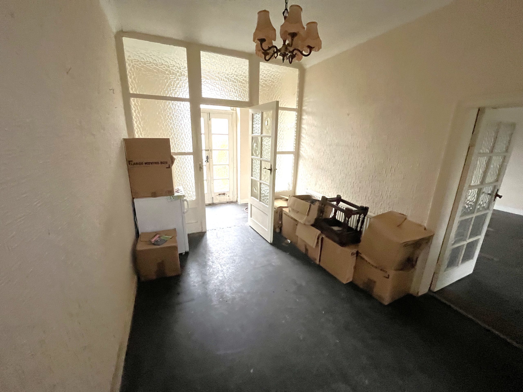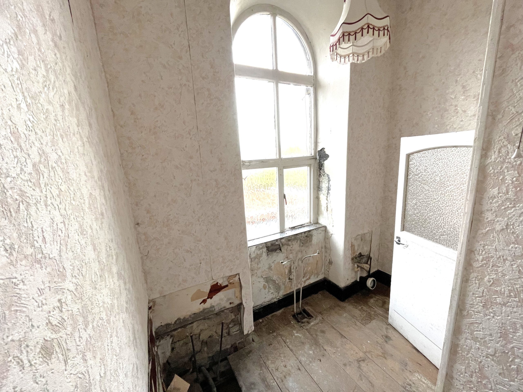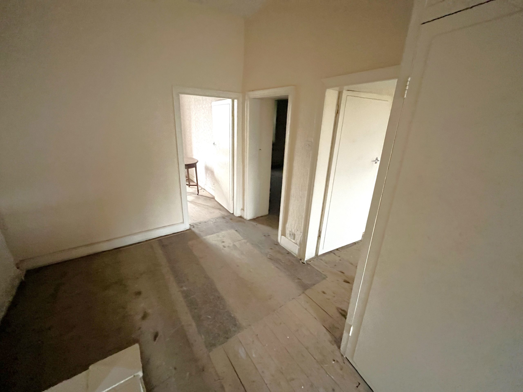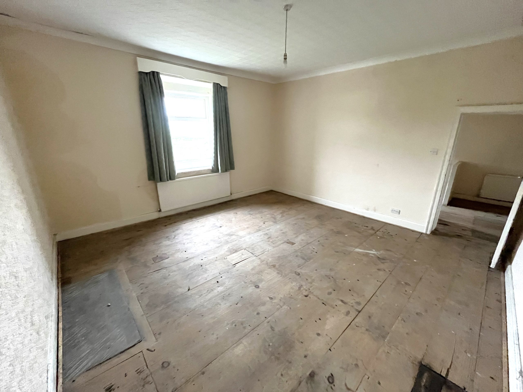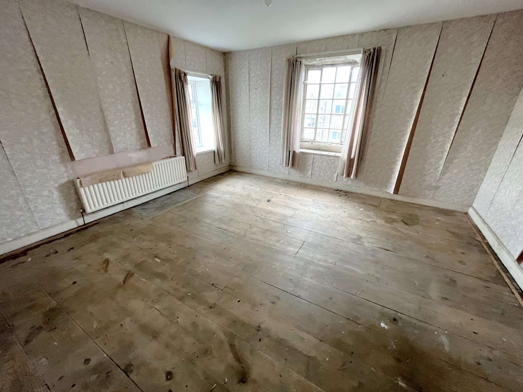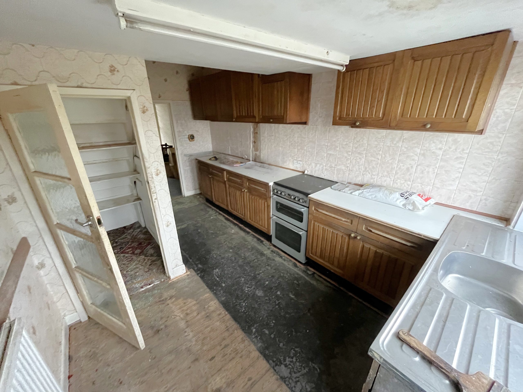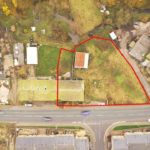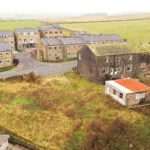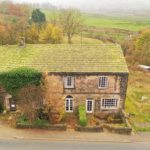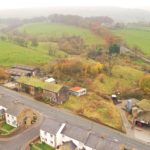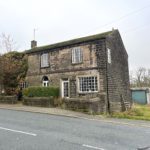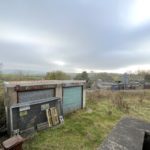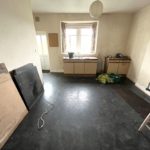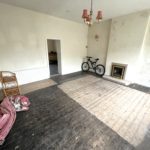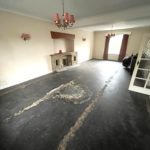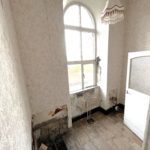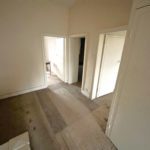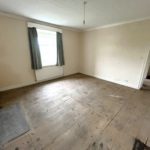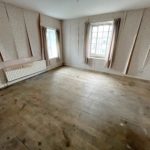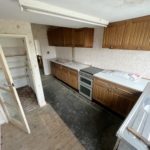Residential development for sale – Bridge House Development, Laneshawbridge, BB8 7HX -
Guide Price
£475,000
Residential development for sale – Bridge House Development, Laneshawbridge, BB8 7HX
Guide Price
£475,000
Availability: For Sale
Property Type: Development Plot
Property Features
- An interesting opportunity to redevelop part of a traditional farmstead
- Comprising a substantial middle farmhouse and adjoining end cottage
- Both requiring complete refurbishment throughout
- Together with a parcel of adjacent land
- Having planning permission for the construction of two detached four bedroom dwellings
- Convenient position on the edge of Laneshawbridge
- Just 2.5 miles from the centre of Colne and access to the M65.
Property Summary
An interesting opportunity to redevelop part of a traditional farmstead comprising a substantial middle farmhouse and adjoining end cottage, both requiring complete refurbishment throughout together with a parcel of adjacent land having planning permission for the construction of two detached four bedroom dwellings.
Convenient position on the edge of Laneshawbridge just 2.5 miles from the centre of Colne and access to the M65.
Location
The property enjoys a prominent roadside position to the south of Keighley Road (A6068) on the edge of the small village of Laneshawbridge. The village offers limited amenities with a highly regarded primary school and two inns, the Emmott Arms and The Alma Inn. The larger town of Colne is just 2.5 miles to the west offering a more comprehensive range of services including shops, supermarkets and leisure facilities together with good access links by rail and road, with the M65 motorway providing excellent connectivity.
Description
The property comprises a substantial semi detached traditional stone building incorporating a large middle farmhouse and an adjoining end cottage with a basement cellar extending beneath both. The farmhouse and cottage now require complete refurbishment throughout. In addition, there is an adjacent parcel of land benefiting from full planning permission for the construction of two detached four bedroom dwellings.
Farmhouse
Entered on the ground floor via a vestibule to a hallway with stairs to the first floor. The hallway leads through to kitchen with a range of fitted units and an external door. Adjacent to the kitchen is a generous through living/dining room with solid fuel fire set in a feature stone surround.
The first floor central landing gives way to three bedrooms and a bathroom.
Approximate gross internal floor area (exc. cellar)
147.5 sqm (1,587 sqft)
Cottage
Entered on the ground floor into the living room with fireplace leading through to a kitchen with a range of base units, stairs to the first floor and an external door.
The first floor landing gives way to a bathroom and two bedrooms.
Approximate gross internal floor area (exc. cellar)
93.5 sqm (1,006 sqft)
Extending beneath the cottage and farmhouse and accessed externally is a large cellar divided into four main rooms.
Planning
An imaginative scheme for the construction of two detached dwellings at Bridge House was prepared by ADM Design and approved by Pendle Borough Council.
Application Ref: 21/0712/FUL
Decision date: 15 December 2021
Copies of the approved planning documents are available in electronic form on request from the selling agents. There will be a charge for hard copies.
The approved layouts provide the following accommodation;
Plot 1
Ground Floor: hall, kitchen/dining, utility, w.c., lounge, office.
First Floor: Landing, bathroom, bedroom 1 (ensuite), three further bedrooms
Approximate total gross internal floor area 140m² (1,506ft²)
Plot 2
Ground Floor: hall, kitchen/dining, utility, w.c., lounge, study.
First Floor: Landing, bathroom, bedroom 1 (ensuite), three further bedrooms.
Approximate total gross internal floor area 142m² (1,528ft²)
Agents Notes
The adjoining site ‘Bridge House Farm Development’ is also currently available for sale through David Hill LLP.
This site has planning permission for the conversion of the stone barn to form two dwellings and the conversion of the two modern farm buildings to each form a dwelling.
The two sites combined offer further opportunities and together would provide a degree of control over the immediate surroundings.
Tenure
Freehold
Services
We understand the property and buildings are connected to mains water, drainage, electricity and gas.
Energy Rating
Farmhouse & Cottage E 48
Directions
From Skipton head south on Keighley Road to the roundabout at Kildwick and take the fourth exit onto Station Road (Crosshills). At the T junction turn right onto Keighley Road (A6068) and continue through Crosshills, Glusburn and Cowling, over the moor and drop down to Laneshawbridge. Bridge House Development is on the left as you enter the village. A David Hill for sale sign has been erected.
Convenient position on the edge of Laneshawbridge just 2.5 miles from the centre of Colne and access to the M65.
Location
The property enjoys a prominent roadside position to the south of Keighley Road (A6068) on the edge of the small village of Laneshawbridge. The village offers limited amenities with a highly regarded primary school and two inns, the Emmott Arms and The Alma Inn. The larger town of Colne is just 2.5 miles to the west offering a more comprehensive range of services including shops, supermarkets and leisure facilities together with good access links by rail and road, with the M65 motorway providing excellent connectivity.
Description
The property comprises a substantial semi detached traditional stone building incorporating a large middle farmhouse and an adjoining end cottage with a basement cellar extending beneath both. The farmhouse and cottage now require complete refurbishment throughout. In addition, there is an adjacent parcel of land benefiting from full planning permission for the construction of two detached four bedroom dwellings.
Farmhouse
Entered on the ground floor via a vestibule to a hallway with stairs to the first floor. The hallway leads through to kitchen with a range of fitted units and an external door. Adjacent to the kitchen is a generous through living/dining room with solid fuel fire set in a feature stone surround.
The first floor central landing gives way to three bedrooms and a bathroom.
Approximate gross internal floor area (exc. cellar)
147.5 sqm (1,587 sqft)
Cottage
Entered on the ground floor into the living room with fireplace leading through to a kitchen with a range of base units, stairs to the first floor and an external door.
The first floor landing gives way to a bathroom and two bedrooms.
Approximate gross internal floor area (exc. cellar)
93.5 sqm (1,006 sqft)
Extending beneath the cottage and farmhouse and accessed externally is a large cellar divided into four main rooms.
Planning
An imaginative scheme for the construction of two detached dwellings at Bridge House was prepared by ADM Design and approved by Pendle Borough Council.
Application Ref: 21/0712/FUL
Decision date: 15 December 2021
Copies of the approved planning documents are available in electronic form on request from the selling agents. There will be a charge for hard copies.
The approved layouts provide the following accommodation;
Plot 1
Ground Floor: hall, kitchen/dining, utility, w.c., lounge, office.
First Floor: Landing, bathroom, bedroom 1 (ensuite), three further bedrooms
Approximate total gross internal floor area 140m² (1,506ft²)
Plot 2
Ground Floor: hall, kitchen/dining, utility, w.c., lounge, study.
First Floor: Landing, bathroom, bedroom 1 (ensuite), three further bedrooms.
Approximate total gross internal floor area 142m² (1,528ft²)
Agents Notes
The adjoining site ‘Bridge House Farm Development’ is also currently available for sale through David Hill LLP.
This site has planning permission for the conversion of the stone barn to form two dwellings and the conversion of the two modern farm buildings to each form a dwelling.
The two sites combined offer further opportunities and together would provide a degree of control over the immediate surroundings.
Tenure
Freehold
Services
We understand the property and buildings are connected to mains water, drainage, electricity and gas.
Energy Rating
Farmhouse & Cottage E 48
Directions
From Skipton head south on Keighley Road to the roundabout at Kildwick and take the fourth exit onto Station Road (Crosshills). At the T junction turn right onto Keighley Road (A6068) and continue through Crosshills, Glusburn and Cowling, over the moor and drop down to Laneshawbridge. Bridge House Development is on the left as you enter the village. A David Hill for sale sign has been erected.
