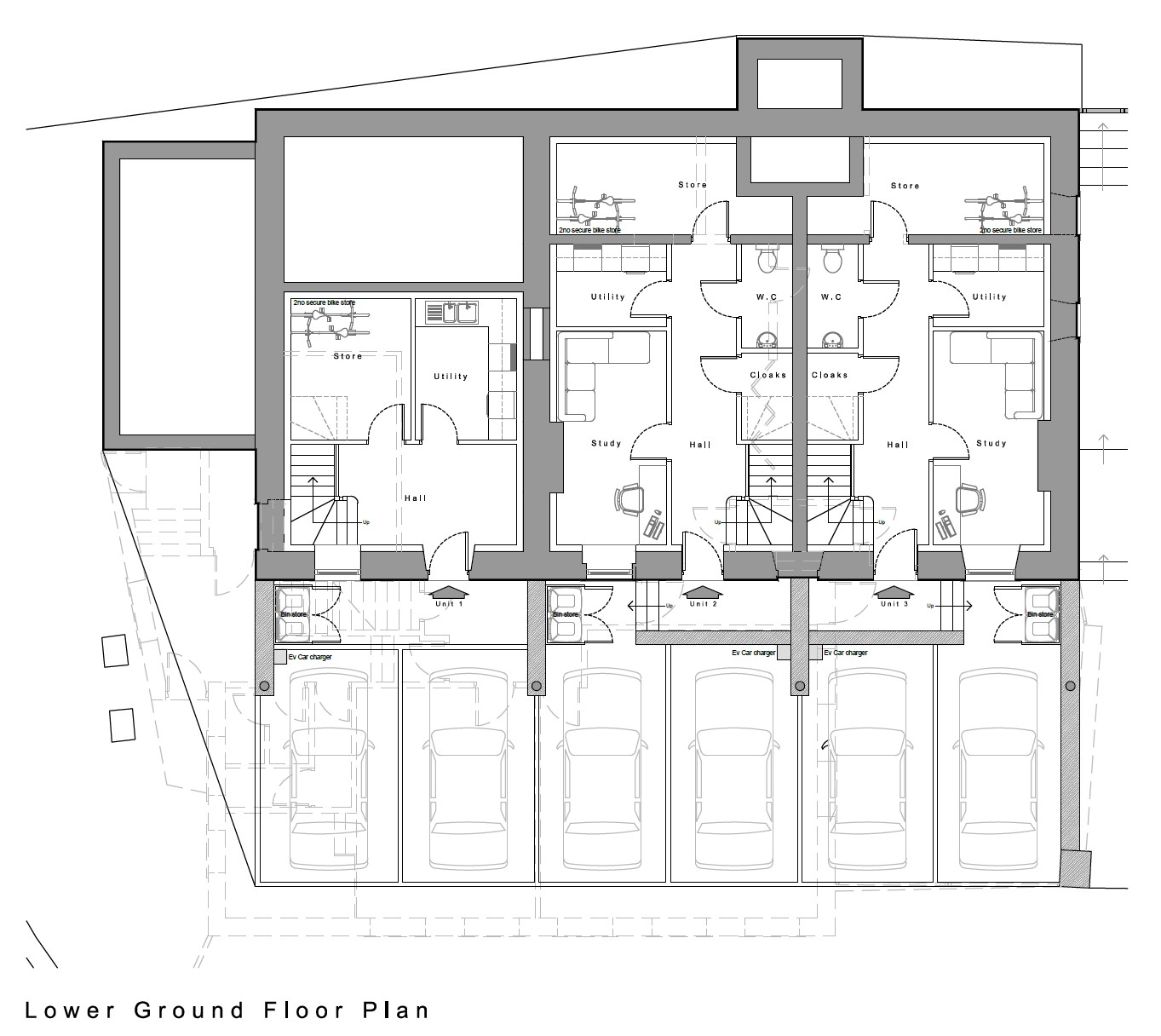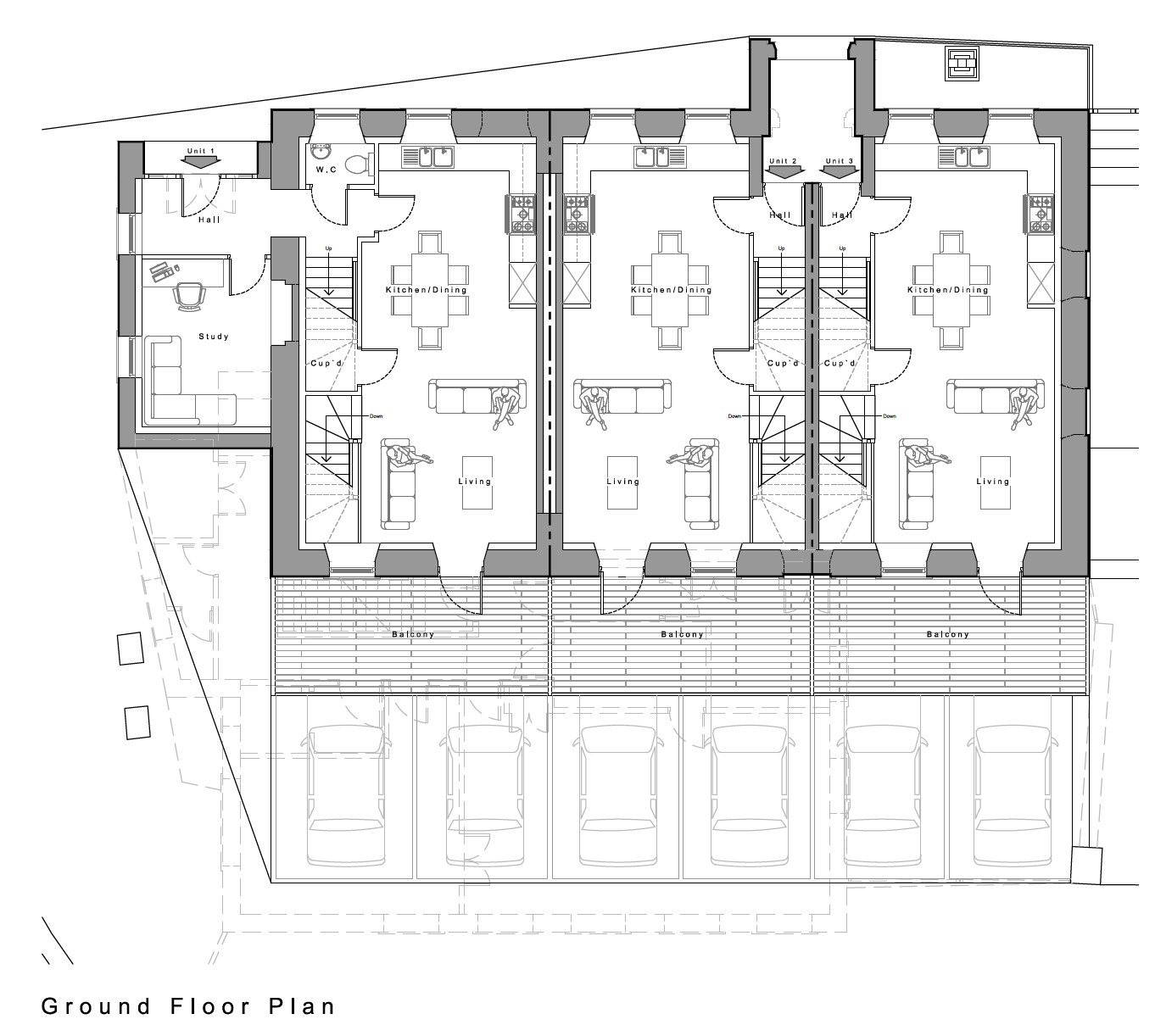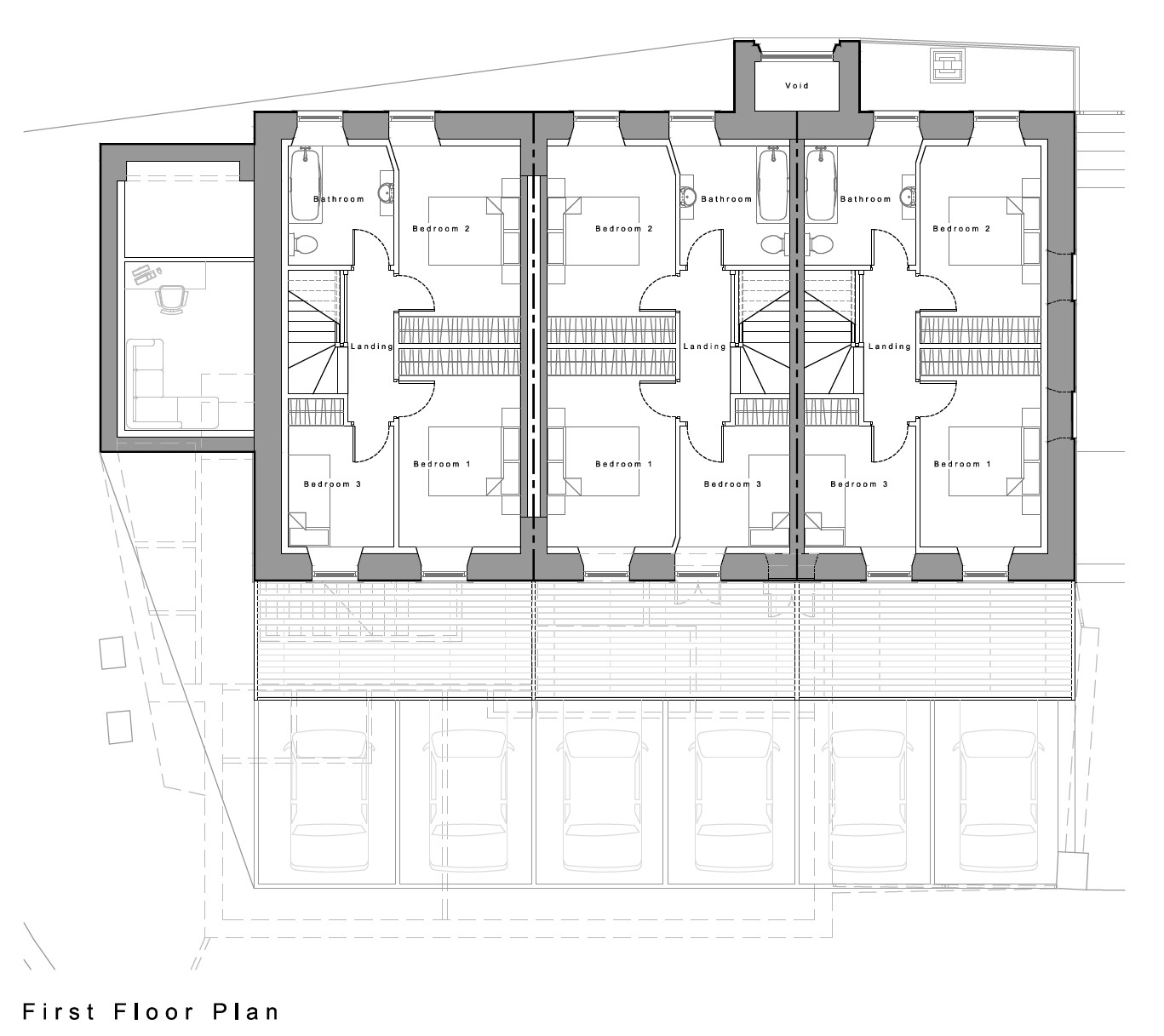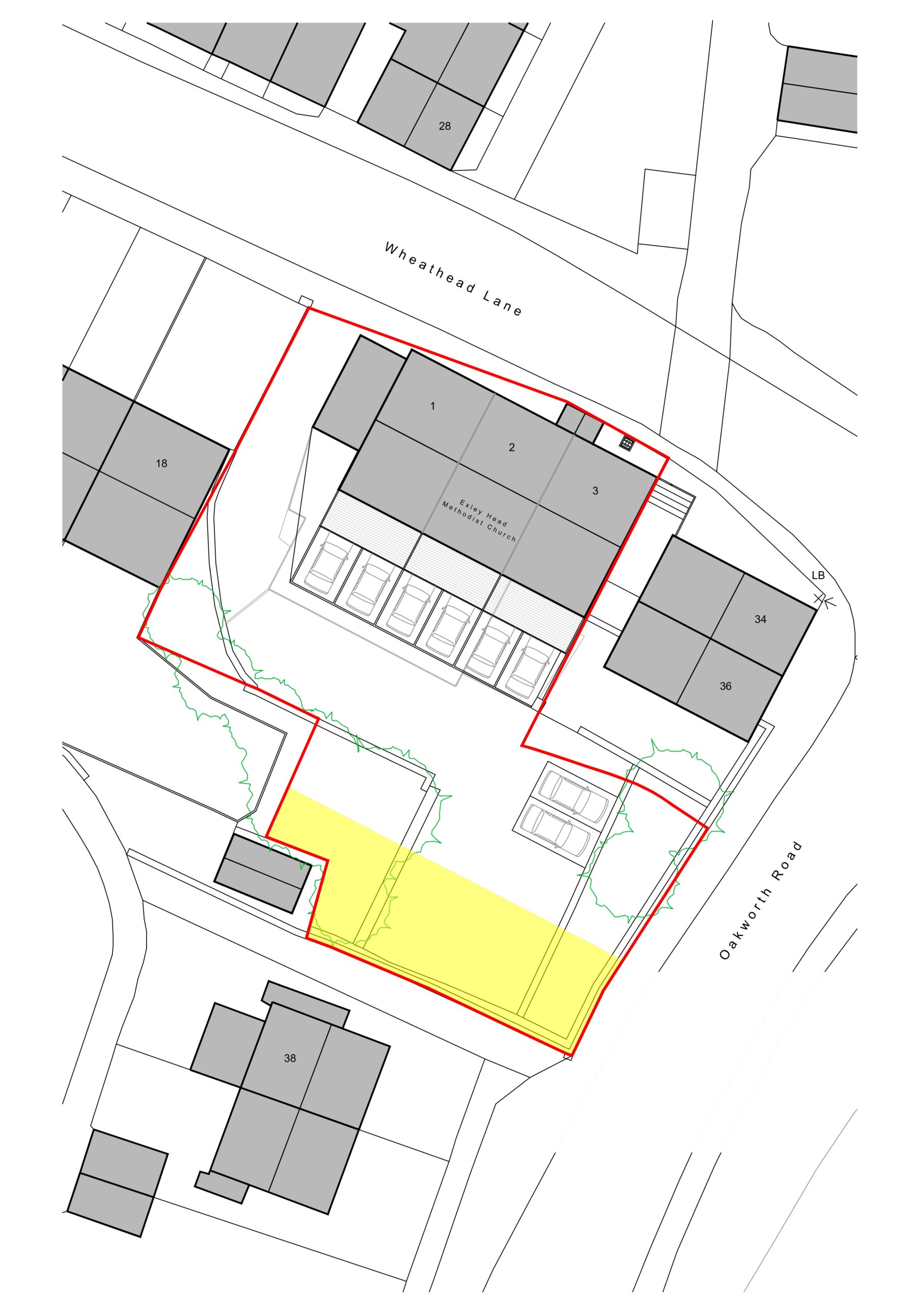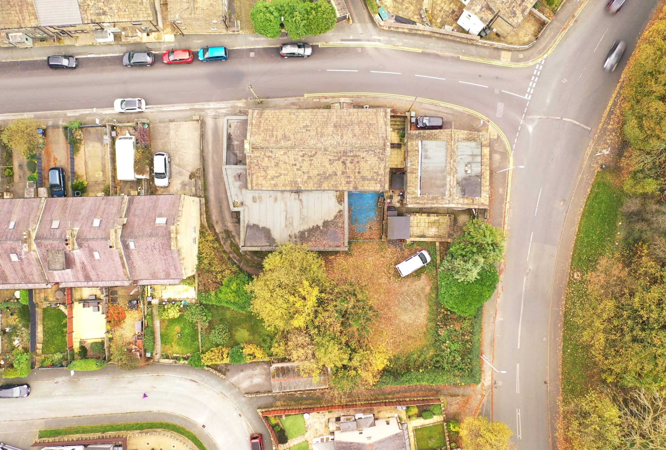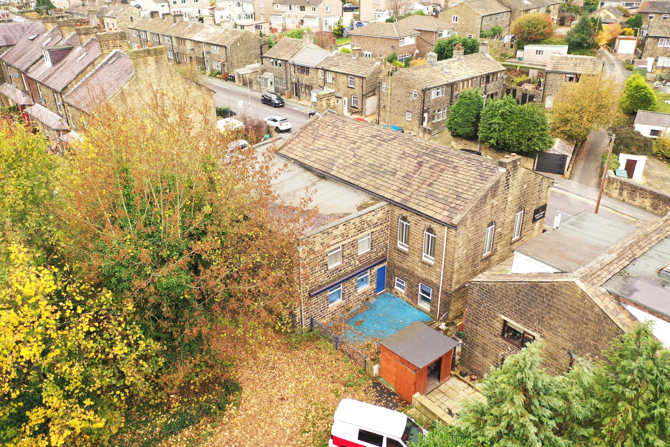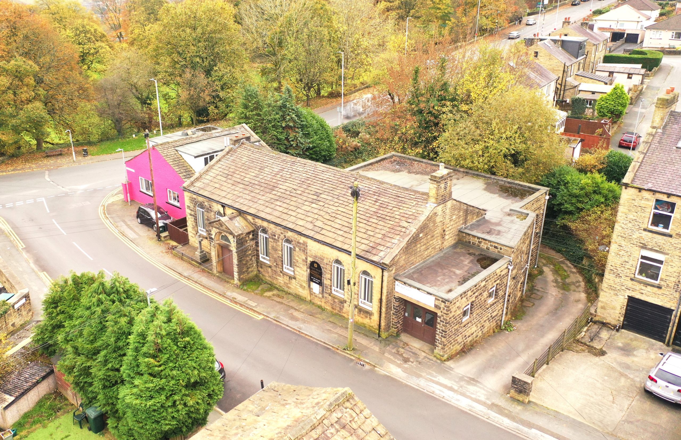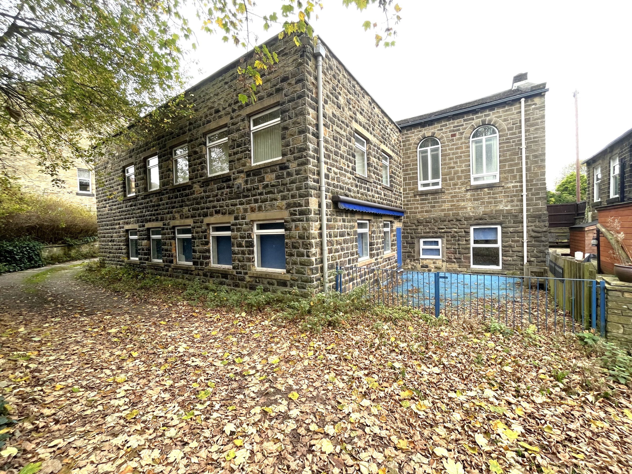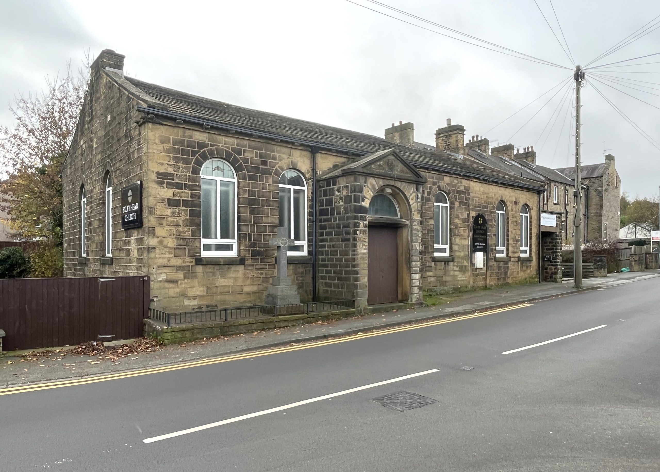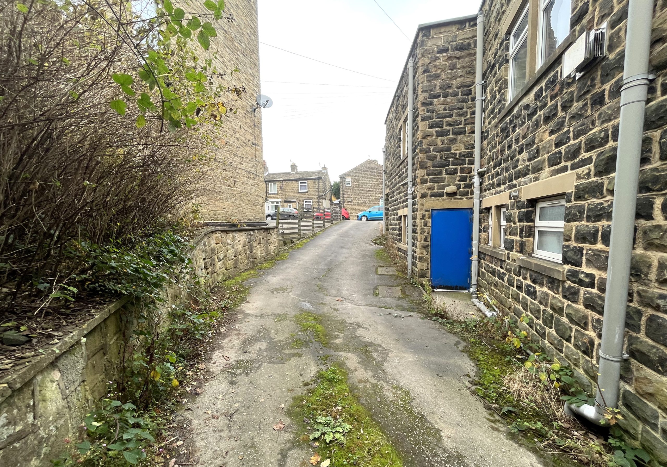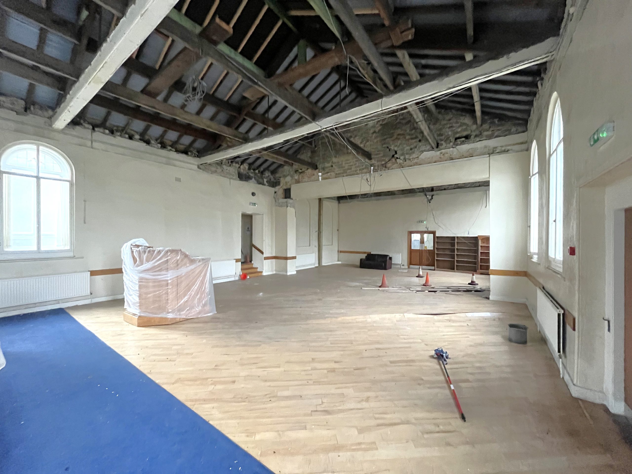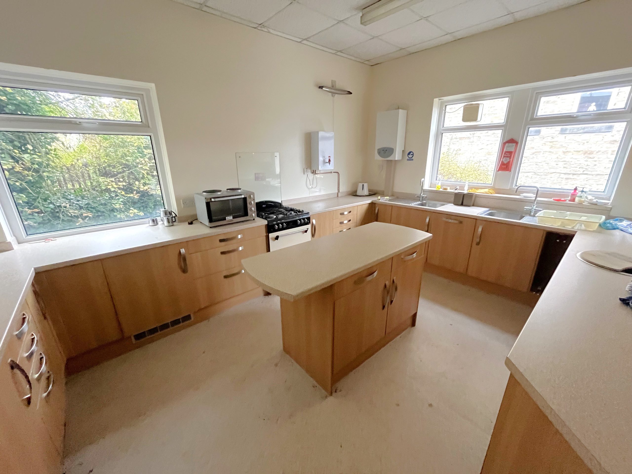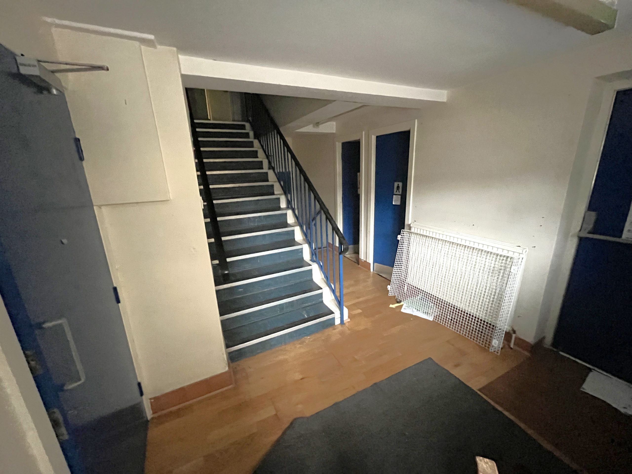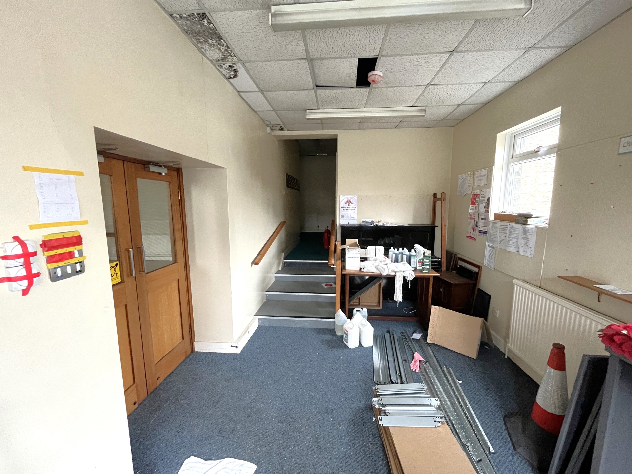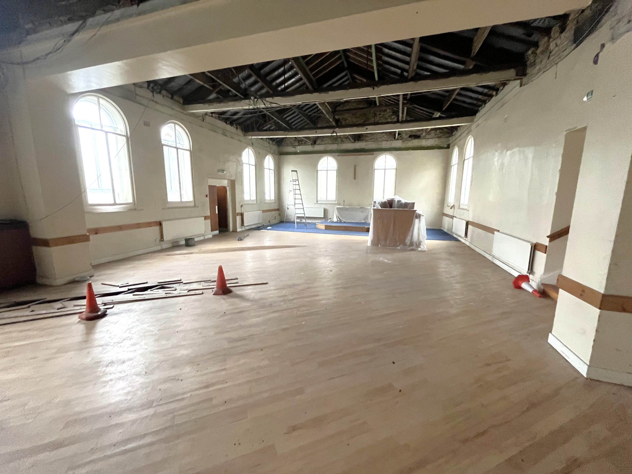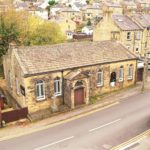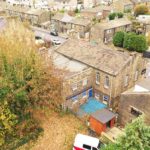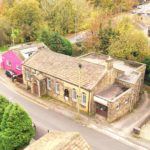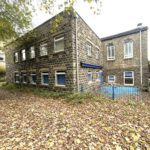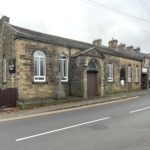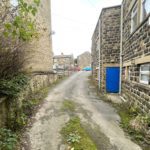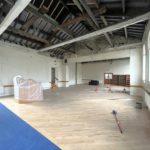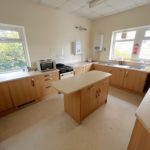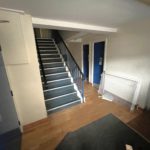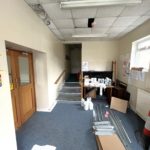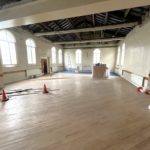Residential development for sale – Exley Head Methodist Chapel, Keighley, BD22 6NL -
Guide Price
£300,000
Residential development for sale – Exley Head Methodist Chapel, Keighley, BD22 6NL
Guide Price
£300,000
Availability: Sold STC
Property Type: Development Plot
Property Features
- An exciting residential development opportunity
- Comprising a substantial traditional stone built former Methodist chapel
- With large extension and car park
- Having full planning permission for conversion to form three dwellings
- Each with a private balcony, private undercroft parking and separate visitor parking
Property Summary
An exciting residential development opportunity comprising a substantial traditional stone built former Methodist chapel with large extension and car park having full planning permission for conversion to form three dwellings, each with a private balcony, private undercroft parking and separate visitor parking.
Extremely convenient position to the south west of Keighley town centre.
Location
The site is accessed directly off Wheathead Lane on the south-western fringes of the vibrant town of Keighley. Keighley provides a good range of services and amenities including independent shops, supermarkets, leisure centre with swimming pool and a golf course. The town has a train station with direct services to Leeds, Bradford and Skipton and excellent connections by road with access to the A650 and A629.
Description
The property has been used up until recently by the Methodist Church as a place of worship, a pre-school and community space with the site comprising the original attractive traditional stone built chapel with a more modern substantial extension to the rear and a sizeable car park beyond.
Planning
Bradford Metropolitan District Council have granted full planning permission for a sympathetic scheme prepared by the planning team at David Hill LLP for the change of use of the buildings from a church to form three dwellings. Decision No 24/02323/FUL approved on 30 August 2024.
A copy of the decision notice and approved plans are available in electronic form on request from the agents. Alternatively, full details can be found on the Bradford District Council planning portal.
In brief, the approved scheme will provide the following accommodation;
Unit 1
Lower Ground Floor: Hall, utility, separate storage.
Ground Floor: Hall, open plan kitchen/living/dining, study and W.C. Private balcony.
First Floor: Landing, bathroom, three bedrooms.
Approximate total gross internal area;
130 sqm (1400 sqft)
Unit 2
Lower Ground Floor: Hall, study, cloak room, utility, W.C., sperate storage.
Ground Floor: Hall, open plan kitchen/living/dining. Private balcony.
First floor: Landing, bathroom and three bedrooms.
Approximate total gross internal area;
137 sqm (1475 sqft)
Unit 3
Lower Ground Floor: Hall, study, cloak room, utility, W.C., sperate storage.
Ground Floor: Hall, open plan kitchen/living/dining. Private balcony.
First floor: Landing, bathroom and three bedrooms.
Approximate total gross internal area;
135 sqm (1453 sqft)
Outside
The property has frontage and direct access to Wheathead Lane with the approved scheme providing two private undercroft covered parking spaces for each approved dwelling and additional separate visitor parking.
Agents Notes
Tenure
Freehold. Vacant possession on completion.
Services
We understand the property is connected to mains water, drainage, electricity and gas.
Viewing
Strictly by appointment through the selling agents.
Directions
Entering Keighley from the north via A629 and take the second exit at the first roundabout and the first exit at the second roundabout onto Skipton road. Continue along Skipton road through Keighley town centre and take the second exit at the roundabout onto Oakworth Road. Continue on Oakworth Road for 0.9 miles and turn right onto Wheathead Lane where the Methodist Church is a short distance on the left.
A David Hill for sale sign has been erected.
Extremely convenient position to the south west of Keighley town centre.
Location
The site is accessed directly off Wheathead Lane on the south-western fringes of the vibrant town of Keighley. Keighley provides a good range of services and amenities including independent shops, supermarkets, leisure centre with swimming pool and a golf course. The town has a train station with direct services to Leeds, Bradford and Skipton and excellent connections by road with access to the A650 and A629.
Description
The property has been used up until recently by the Methodist Church as a place of worship, a pre-school and community space with the site comprising the original attractive traditional stone built chapel with a more modern substantial extension to the rear and a sizeable car park beyond.
Planning
Bradford Metropolitan District Council have granted full planning permission for a sympathetic scheme prepared by the planning team at David Hill LLP for the change of use of the buildings from a church to form three dwellings. Decision No 24/02323/FUL approved on 30 August 2024.
A copy of the decision notice and approved plans are available in electronic form on request from the agents. Alternatively, full details can be found on the Bradford District Council planning portal.
In brief, the approved scheme will provide the following accommodation;
Unit 1
Lower Ground Floor: Hall, utility, separate storage.
Ground Floor: Hall, open plan kitchen/living/dining, study and W.C. Private balcony.
First Floor: Landing, bathroom, three bedrooms.
Approximate total gross internal area;
130 sqm (1400 sqft)
Unit 2
Lower Ground Floor: Hall, study, cloak room, utility, W.C., sperate storage.
Ground Floor: Hall, open plan kitchen/living/dining. Private balcony.
First floor: Landing, bathroom and three bedrooms.
Approximate total gross internal area;
137 sqm (1475 sqft)
Unit 3
Lower Ground Floor: Hall, study, cloak room, utility, W.C., sperate storage.
Ground Floor: Hall, open plan kitchen/living/dining. Private balcony.
First floor: Landing, bathroom and three bedrooms.
Approximate total gross internal area;
135 sqm (1453 sqft)
Outside
The property has frontage and direct access to Wheathead Lane with the approved scheme providing two private undercroft covered parking spaces for each approved dwelling and additional separate visitor parking.
Agents Notes
- In addition to the already registered title there is a further section of carpark shown coloured yellow on the plan which is in the process of being registered and is included in the sale.
- The purchaser will be required to respect the existing informal licence which allows the owner of the adjacent property 36 Exley Head, access to the rear of their property and to park a single vehicle.
- Since the closure of the church there has been a partial collapse of the roof in the original stone building and as a result internal inspection of the site is restricted.
Tenure
Freehold. Vacant possession on completion.
Services
We understand the property is connected to mains water, drainage, electricity and gas.
Viewing
Strictly by appointment through the selling agents.
Directions
Entering Keighley from the north via A629 and take the second exit at the first roundabout and the first exit at the second roundabout onto Skipton road. Continue along Skipton road through Keighley town centre and take the second exit at the roundabout onto Oakworth Road. Continue on Oakworth Road for 0.9 miles and turn right onto Wheathead Lane where the Methodist Church is a short distance on the left.
A David Hill for sale sign has been erected.
