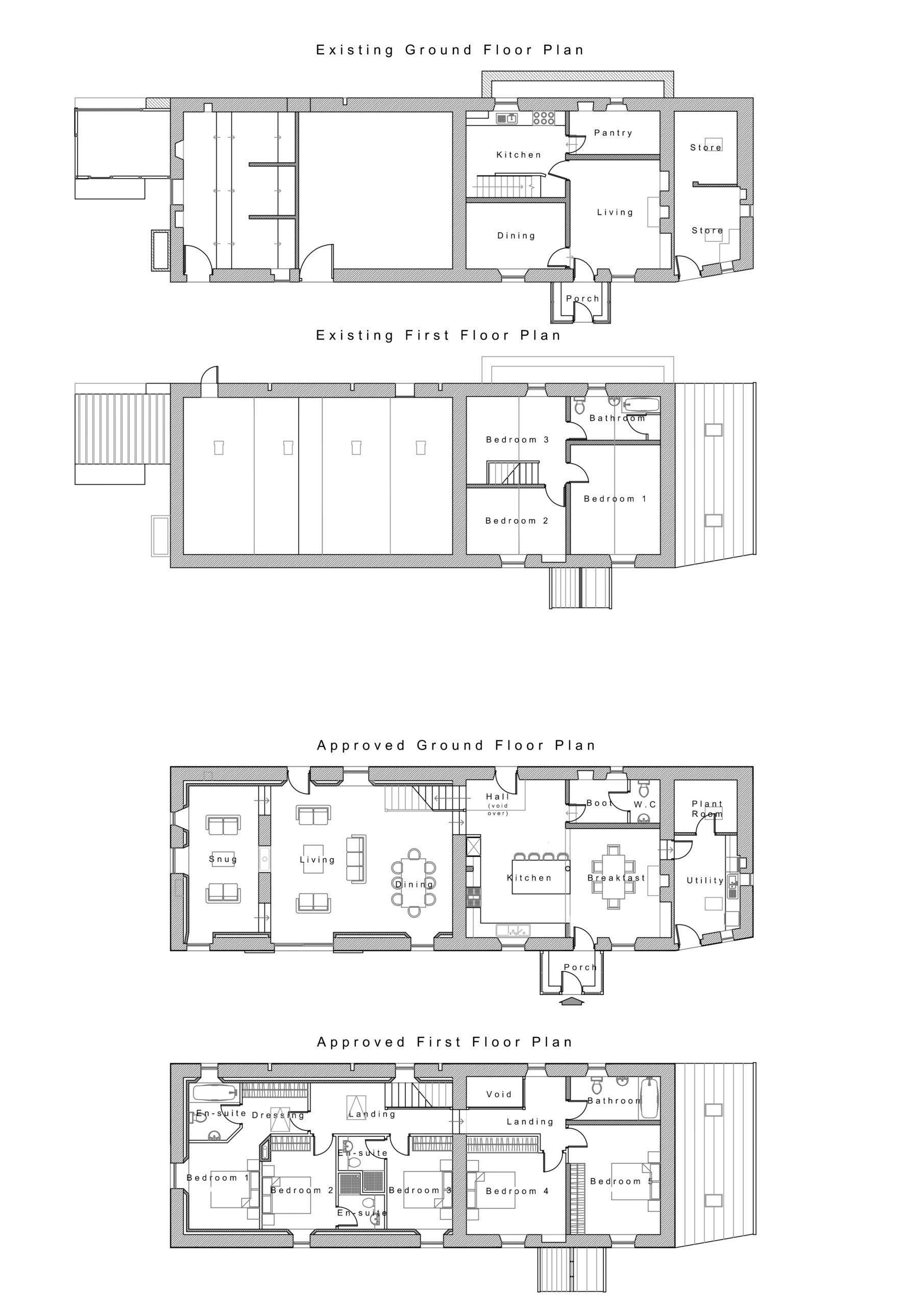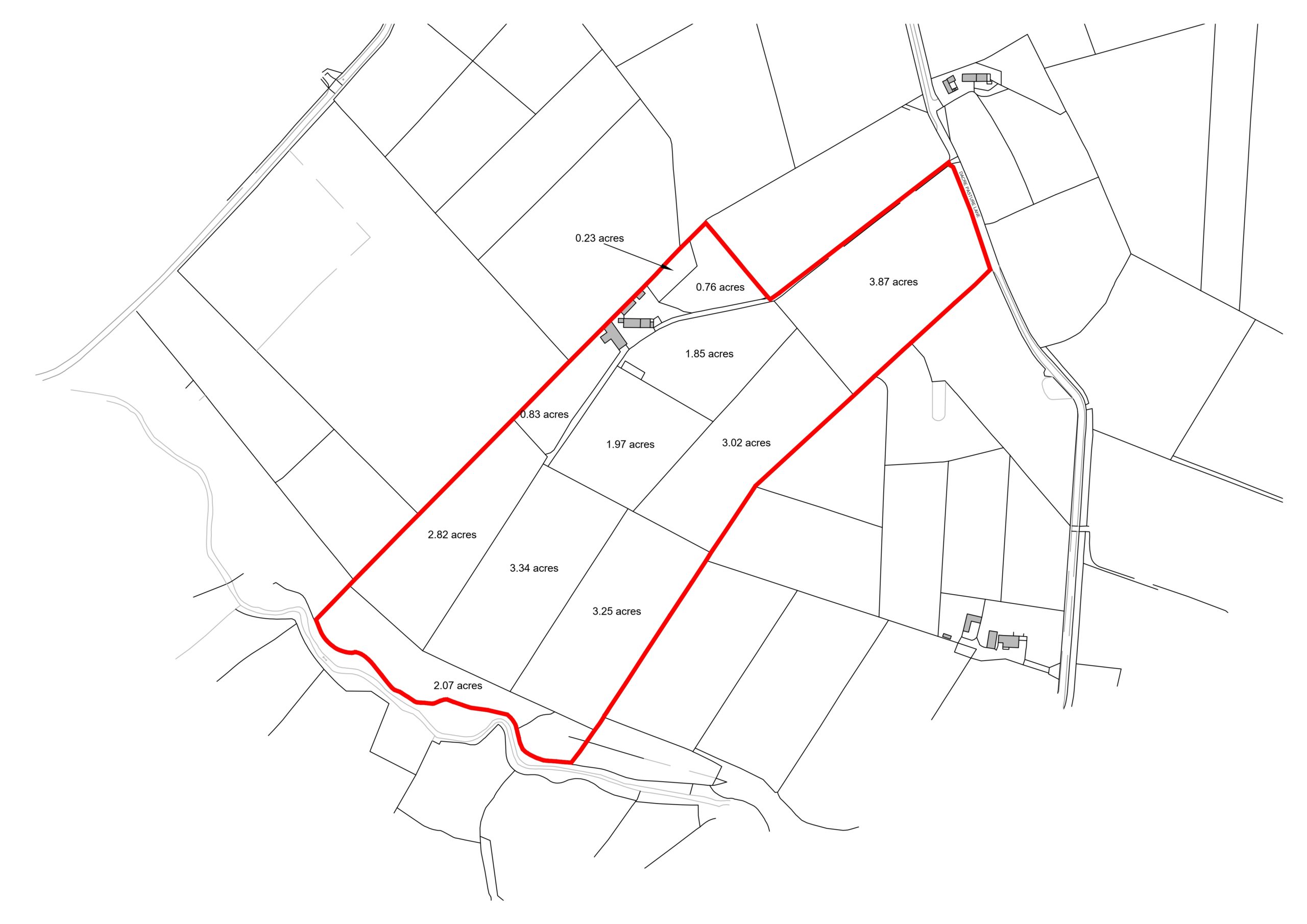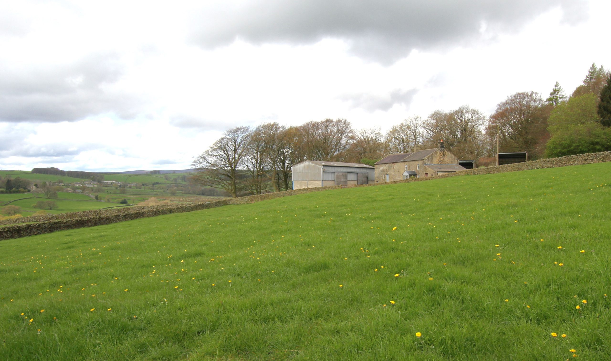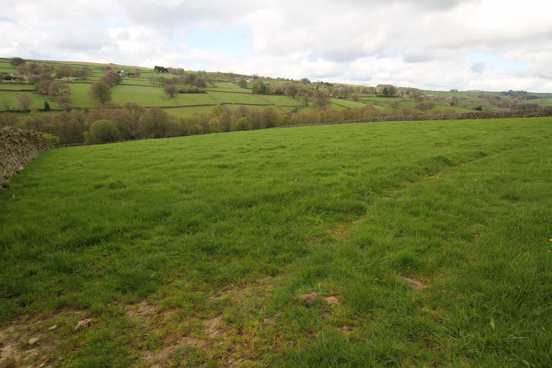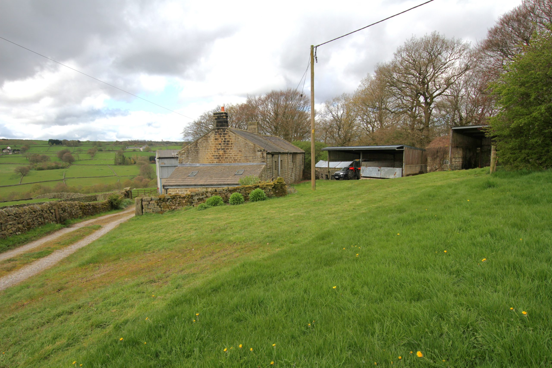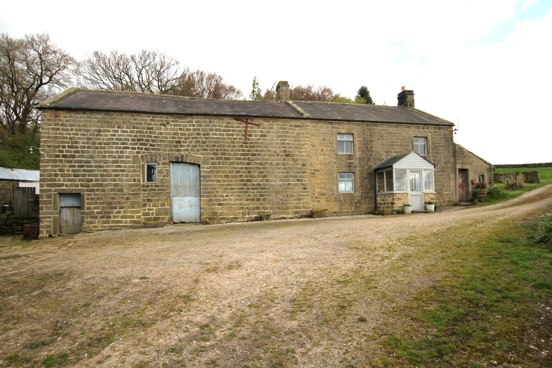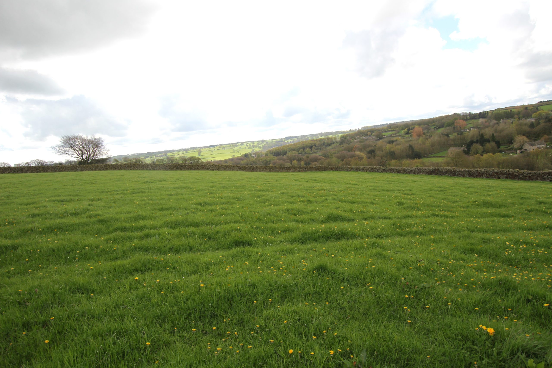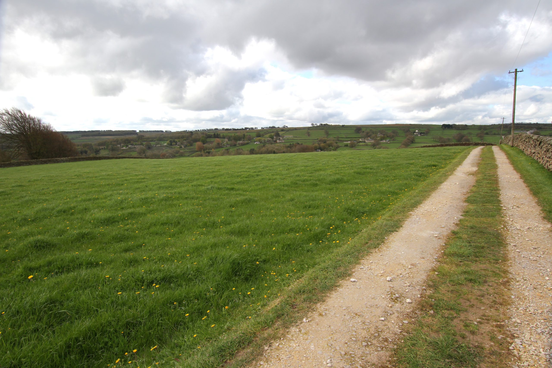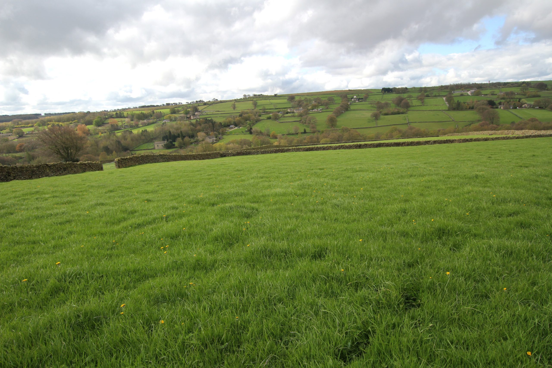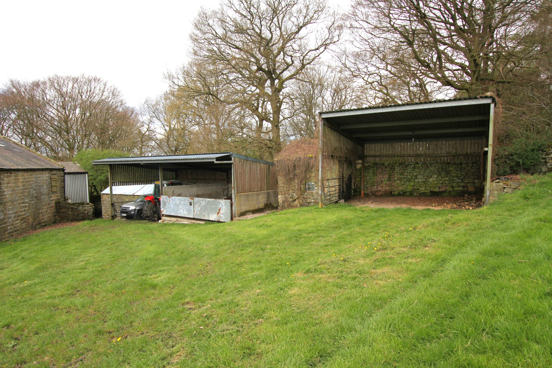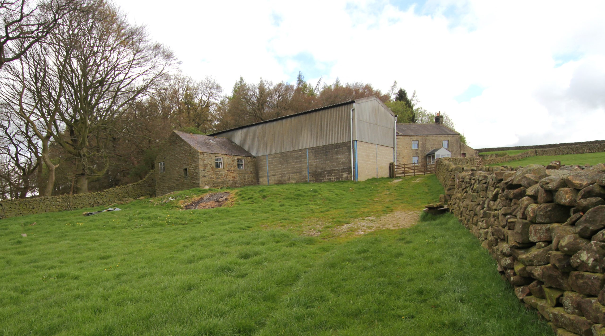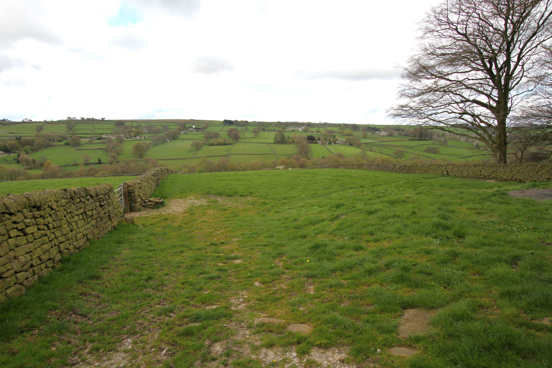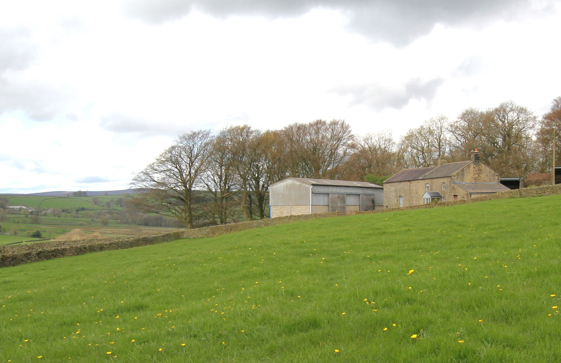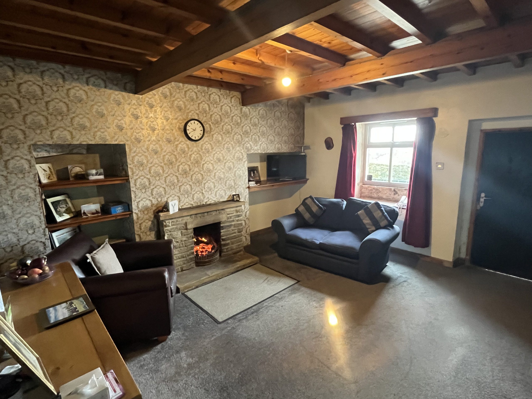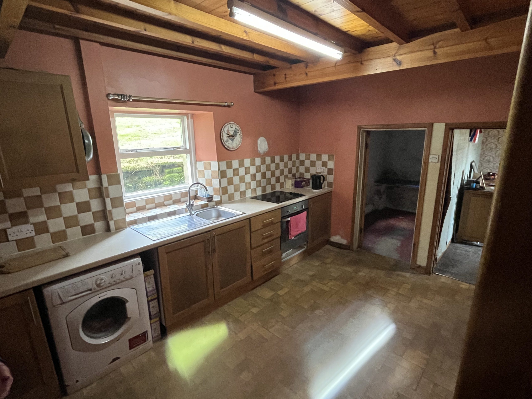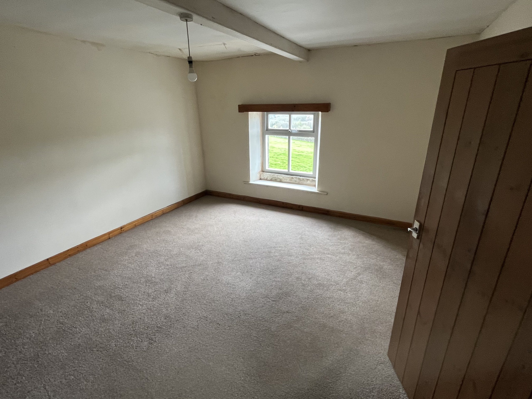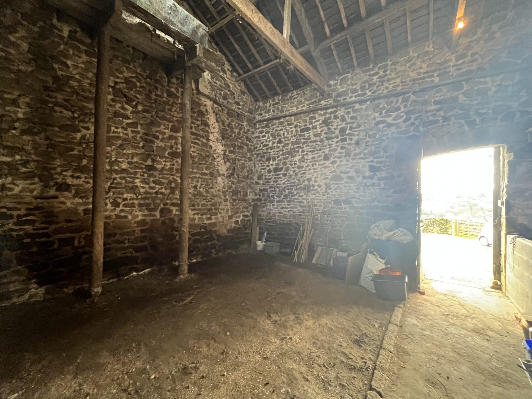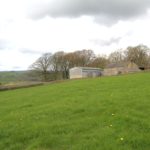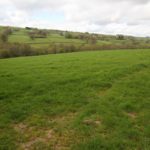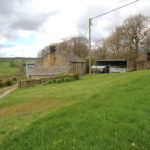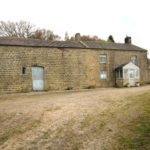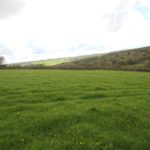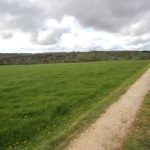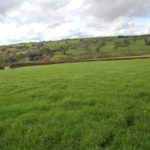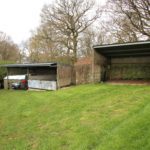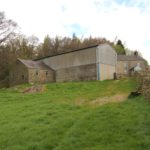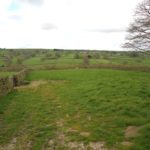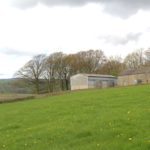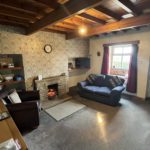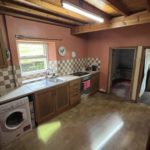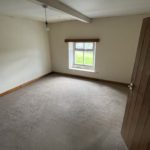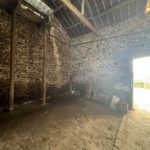Small Holding for Sale – Knotts Farm, Dacre, Harrogate, HG3 4AQ -
Guide Price
£950,000
This property is not currently available. It may be sold or temporarily removed from the market.
Small Holding for Sale – Knotts Farm, Dacre, Harrogate, HG3 4AQ
Guide Price
£950,000
Availability: Sold STC
Property Type: Farm House, Land
Property Features
- An exciting opportunity to acquire an attractive traditional small holding
- Having full planning permission for conversion and redevelopment
- To create a wonderful five bedroom family residence with detached garage and annexe
- Standing in approximately 24.82 acres
- Delightful rural setting with a super southerly aspect and views over open countryside
- Just 12.5 miles north west of Harrogate
Property Summary
An exciting opportunity to acquire an attractive traditional small holding having full planning permission for conversion and redevelopment to create a wonderful five bedroom family residence with detached garage and annexe, standing in approximately 24.82 acres.
Delightful rural setting with a super southerly aspect and views over open countryside, just 12.5 miles north west of Harrogate.
Location
Knotts Farm enjoys a private rural setting within open countryside between Pateley Bridge and Blubberhouses approximately 12.5 miles drive to the west of the poplar spa town of Harrogate. Harrogate provides an excellent range of amenities and services including schools, shops, restaurants and supermarkets. The town also has one of the largest fully integrated conference and exhibition centres and is also home to the Great Yorkshire Showground from where the regional agricultural show is held annually. Harrogate railway station provides regular services to Leeds and York with Leeds-Bradford Airport being just 10 miles to the south west of the town.
Description
Knotts Farm is a very attractive traditional smallholding comprising a stone built farmhouse requiring refurbishment, an adjoining stone barn, a substantial more modern farm building together with the remnants of a further original stone barn and a range of smaller useful storage buildings.
The farmhouse currently provides accommodation over two floors which briefly comprises the following:
Ground Floor: Porch, living room, dining room, kitchen, pantry, lean-to store.
First Floor: Landing/bedroom 3, two further bedrooms, bathroom.
The house and buildings stand in a well managed ring fence of meadow and pasture including a parcel of unmanaged woodland, extending in total to approximately 24.82 acres.
Planning
A sympathetic scheme prepared by the planning and development team at David Hill LLP to extend the farmhouse accommodation into the adjoining barn and construct a replacement garage block with annexe accommodation, was approved by North Yorkshire Council on 09 October 2023. Decision no: ZC23/02803/FUL
Electronic copies of the decision notice and approved plans can be provided by email on request from the agents.
The approved scheme which combines the house and adjoining barn provides accommodation over two floors which briefly comprises the following:
Ground Floor: Porch, open plan kitchen breakfast room, utility/plant room, cloakroom/w.c, open plan dining/living room, snug.
First Floor: Landing, bedroom 1 (ensuite), bedroom 2 (ensuite), bedrooms 4 & 5, house bathroom.
Approximate total gross internal floor area (excluding garage and annexe) 245m² (2,637 ft²)
Outside
The property is approached from Dacre Pasture Lane via a private track leading down to the farmhouse and buildings, opening into a yard in front of the house. To the rear of the house are two useful open fronted steel portal framed buildings (11.00m x 6.00m) and (5.00m x 5.00m) and two smaller original stone outbuildings. Adjacent to the original stone barn is a larger modern farm building (22m x 7m) with the remnants of a further original stone barn adjoining. The larger modern building and part stone barn are to be demolished under the approved scheme and replaced with by a new building providing garaging and annexe accommodation.
Services
We understand the farmhouse to be connected to mains electricity and mains water with drainage to a septic tank.
Energy Rating
To be confirmed.
Tenure
Freehold. Vacant possession on completion.
Council Tax
Band B (North Yorkshire Council)
Basic Payment Scheme
There are no BPS entitlements included in the sale.
Wayleaves, Easements and Right of Way
The land is sold subject to all wayleaves, easements and rights of way both public and private which might affect the land.
Viewings
Strictly by appointment with the selling agents.
Directions
From Harrogate heading west on the A59 to Fewston Reservoir turn right onto Hardisty Hill signed Dacre and Pateley Bridge and continue for approximately 3.5 km turning right onto Harper Lane. Continue on Harper Lane, over the crossroads shortly after which Harper Lane becomes Dacre Lane. Approximately 1.5km from the crossroads turn right onto Dacre Pasture Lane where the entrance to Knotts Farm can be found after about 350 metres on the right. A David Hill for sale sign has been erected.
Delightful rural setting with a super southerly aspect and views over open countryside, just 12.5 miles north west of Harrogate.
Location
Knotts Farm enjoys a private rural setting within open countryside between Pateley Bridge and Blubberhouses approximately 12.5 miles drive to the west of the poplar spa town of Harrogate. Harrogate provides an excellent range of amenities and services including schools, shops, restaurants and supermarkets. The town also has one of the largest fully integrated conference and exhibition centres and is also home to the Great Yorkshire Showground from where the regional agricultural show is held annually. Harrogate railway station provides regular services to Leeds and York with Leeds-Bradford Airport being just 10 miles to the south west of the town.
Description
Knotts Farm is a very attractive traditional smallholding comprising a stone built farmhouse requiring refurbishment, an adjoining stone barn, a substantial more modern farm building together with the remnants of a further original stone barn and a range of smaller useful storage buildings.
The farmhouse currently provides accommodation over two floors which briefly comprises the following:
Ground Floor: Porch, living room, dining room, kitchen, pantry, lean-to store.
First Floor: Landing/bedroom 3, two further bedrooms, bathroom.
The house and buildings stand in a well managed ring fence of meadow and pasture including a parcel of unmanaged woodland, extending in total to approximately 24.82 acres.
Planning
A sympathetic scheme prepared by the planning and development team at David Hill LLP to extend the farmhouse accommodation into the adjoining barn and construct a replacement garage block with annexe accommodation, was approved by North Yorkshire Council on 09 October 2023. Decision no: ZC23/02803/FUL
Electronic copies of the decision notice and approved plans can be provided by email on request from the agents.
The approved scheme which combines the house and adjoining barn provides accommodation over two floors which briefly comprises the following:
Ground Floor: Porch, open plan kitchen breakfast room, utility/plant room, cloakroom/w.c, open plan dining/living room, snug.
First Floor: Landing, bedroom 1 (ensuite), bedroom 2 (ensuite), bedrooms 4 & 5, house bathroom.
Approximate total gross internal floor area (excluding garage and annexe) 245m² (2,637 ft²)
Outside
The property is approached from Dacre Pasture Lane via a private track leading down to the farmhouse and buildings, opening into a yard in front of the house. To the rear of the house are two useful open fronted steel portal framed buildings (11.00m x 6.00m) and (5.00m x 5.00m) and two smaller original stone outbuildings. Adjacent to the original stone barn is a larger modern farm building (22m x 7m) with the remnants of a further original stone barn adjoining. The larger modern building and part stone barn are to be demolished under the approved scheme and replaced with by a new building providing garaging and annexe accommodation.
Services
We understand the farmhouse to be connected to mains electricity and mains water with drainage to a septic tank.
Energy Rating
To be confirmed.
Tenure
Freehold. Vacant possession on completion.
Council Tax
Band B (North Yorkshire Council)
Basic Payment Scheme
There are no BPS entitlements included in the sale.
Wayleaves, Easements and Right of Way
The land is sold subject to all wayleaves, easements and rights of way both public and private which might affect the land.
Viewings
Strictly by appointment with the selling agents.
Directions
From Harrogate heading west on the A59 to Fewston Reservoir turn right onto Hardisty Hill signed Dacre and Pateley Bridge and continue for approximately 3.5 km turning right onto Harper Lane. Continue on Harper Lane, over the crossroads shortly after which Harper Lane becomes Dacre Lane. Approximately 1.5km from the crossroads turn right onto Dacre Pasture Lane where the entrance to Knotts Farm can be found after about 350 metres on the right. A David Hill for sale sign has been erected.
